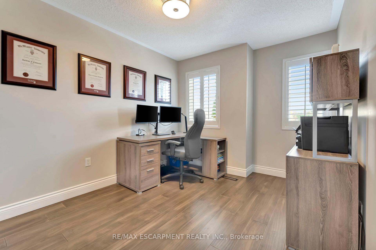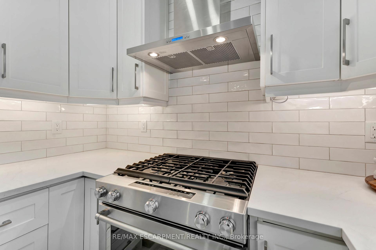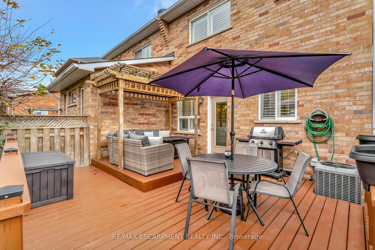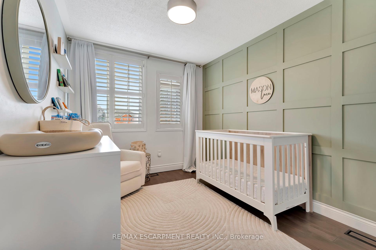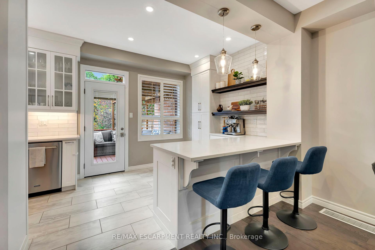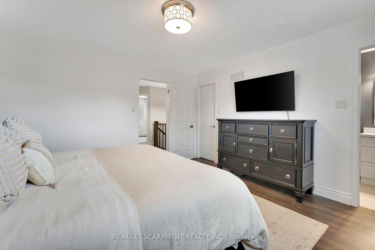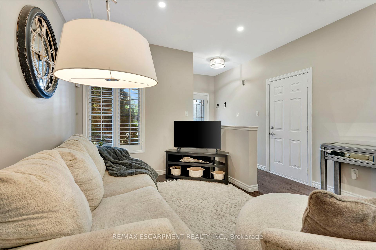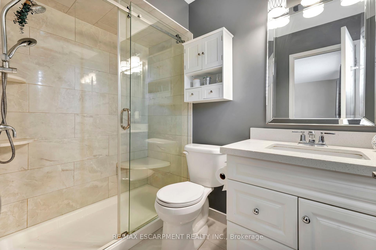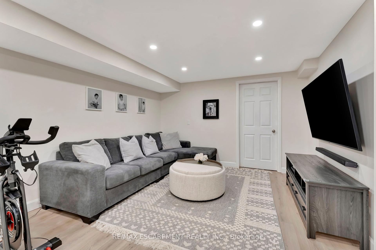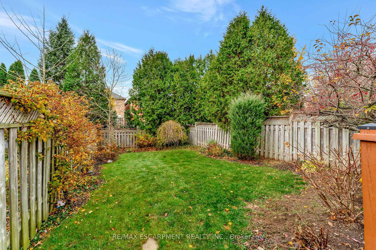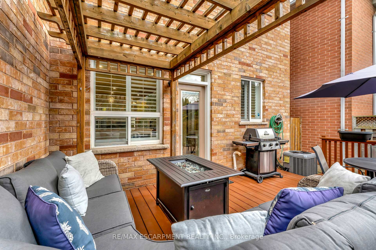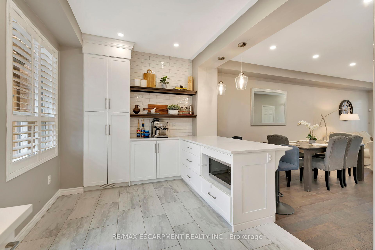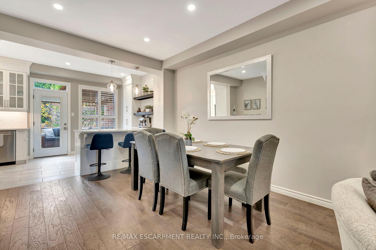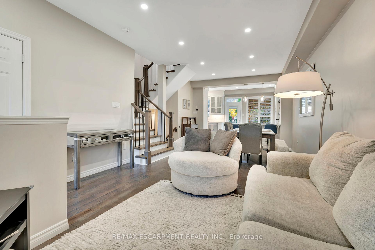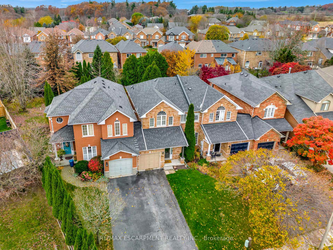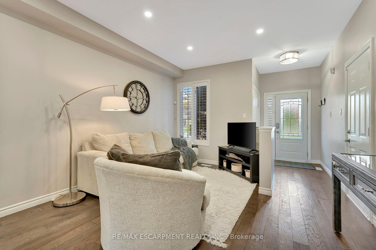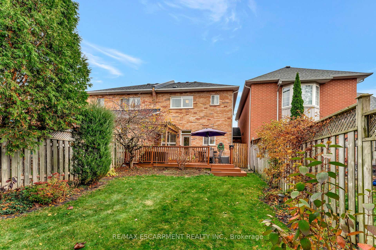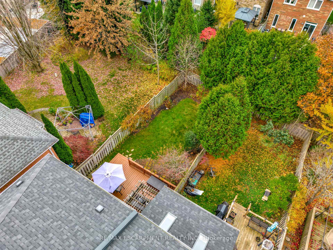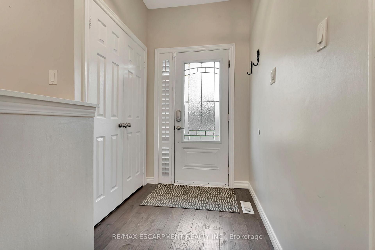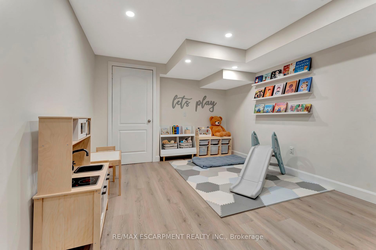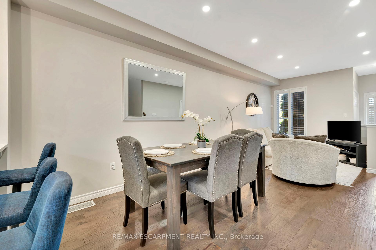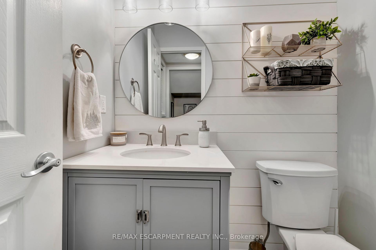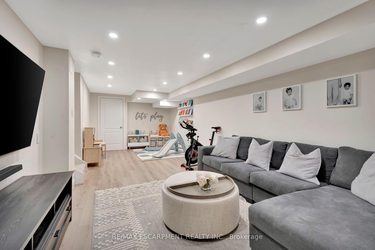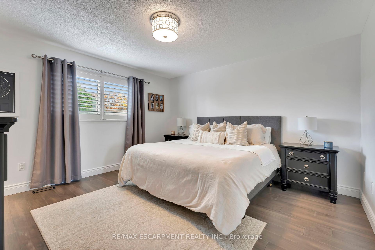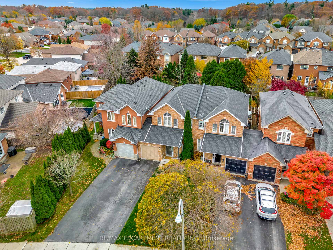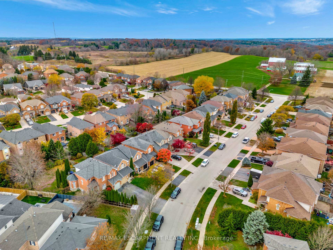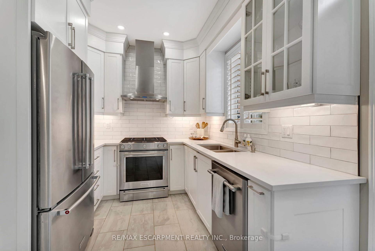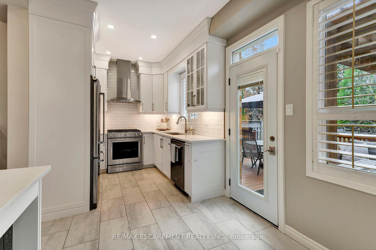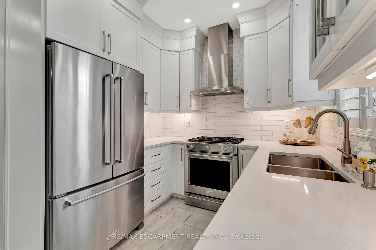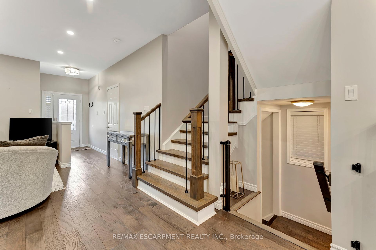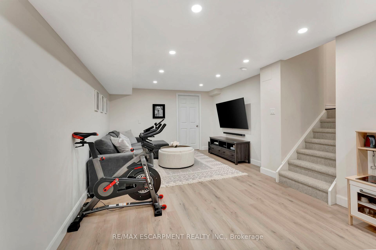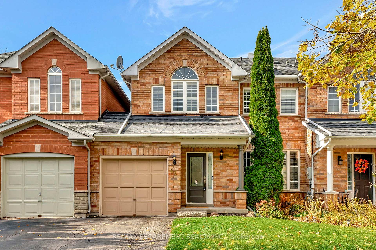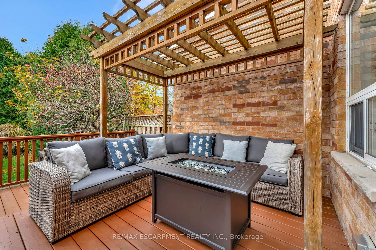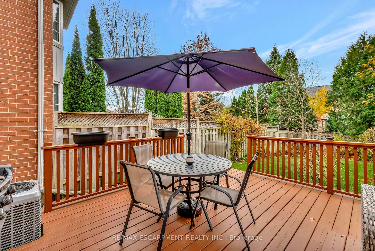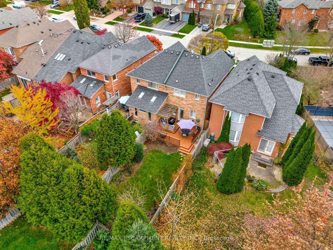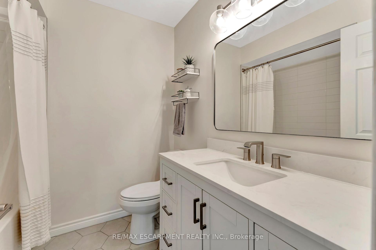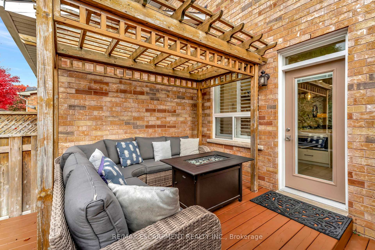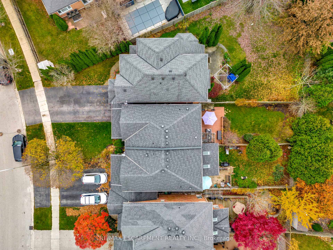$849,900
Available - For Sale
Listing ID: X10420006
42 STEVENSON St , Hamilton, L9G 5A2, Ontario
| Welcome to 42 Stevenson Street in the west end of Ancaster. This fully renovated home offers turnkey living with stunning finishes throughout. Upon entering, you'll be greeted by new hardwood and tile floors that flow across the open-concept main level. The chef's kitchen boasts quartz countertops, a custom backsplash, under-valance lighting, a pantry, and a breakfast bar, plus high-end KitchenAid stainless steel appliances. The open breakfast area leads to a private, fully fenced yard with an oversized patio, greenery, and a gas hookup. The home features 9-ft ceilings, pot lights, a modern staircase, upgraded fixtures, and California shutters. Upstairs, the spacious primary suite offers a W/I closet and ensuite, along with two more bedrooms and a renovated 4-piece bathroom. The finished basement provides a versatile rec room or gym. Conveniently located near the 403, shops, parks, and dining, this gem wont last long! |
| Price | $849,900 |
| Taxes: | $4133.97 |
| Address: | 42 STEVENSON St , Hamilton, L9G 5A2, Ontario |
| Lot Size: | 24.38 x 142.91 (Feet) |
| Directions/Cross Streets: | JERSEYVILLE AND SHAVER |
| Rooms: | 5 |
| Rooms +: | 3 |
| Bedrooms: | 3 |
| Bedrooms +: | |
| Kitchens: | 1 |
| Family Room: | N |
| Basement: | Finished, Full |
| Approximatly Age: | 16-30 |
| Property Type: | Att/Row/Twnhouse |
| Style: | 2-Storey |
| Exterior: | Brick |
| Garage Type: | Attached |
| (Parking/)Drive: | Private |
| Drive Parking Spaces: | 2 |
| Pool: | None |
| Approximatly Age: | 16-30 |
| Approximatly Square Footage: | 1100-1500 |
| Property Features: | Fenced Yard, Golf, Grnbelt/Conserv, Park, School, School Bus Route |
| Fireplace/Stove: | N |
| Heat Source: | Gas |
| Heat Type: | Forced Air |
| Central Air Conditioning: | Central Air |
| Sewers: | Sewers |
| Water: | Municipal |
$
%
Years
This calculator is for demonstration purposes only. Always consult a professional
financial advisor before making personal financial decisions.
| Although the information displayed is believed to be accurate, no warranties or representations are made of any kind. |
| RE/MAX ESCARPMENT REALTY INC. |
|
|

RAY NILI
Broker
Dir:
(416) 837 7576
Bus:
(905) 731 2000
Fax:
(905) 886 7557
| Virtual Tour | Book Showing | Email a Friend |
Jump To:
At a Glance:
| Type: | Freehold - Att/Row/Twnhouse |
| Area: | Hamilton |
| Municipality: | Hamilton |
| Neighbourhood: | Ancaster |
| Style: | 2-Storey |
| Lot Size: | 24.38 x 142.91(Feet) |
| Approximate Age: | 16-30 |
| Tax: | $4,133.97 |
| Beds: | 3 |
| Baths: | 3 |
| Fireplace: | N |
| Pool: | None |
Locatin Map:
Payment Calculator:
