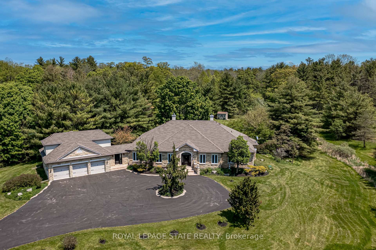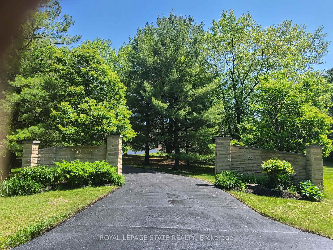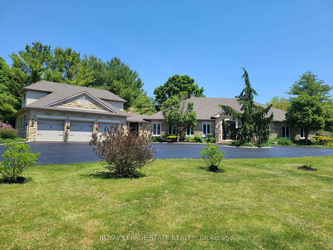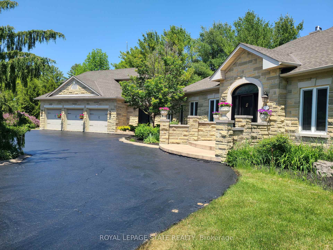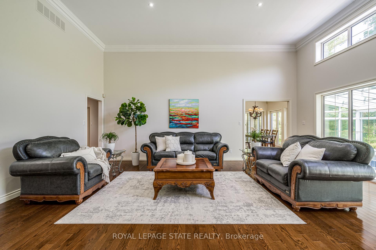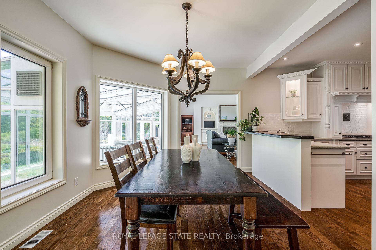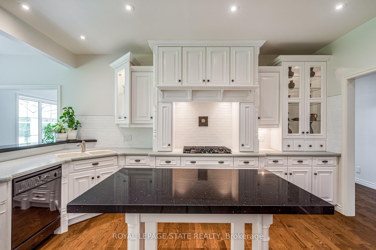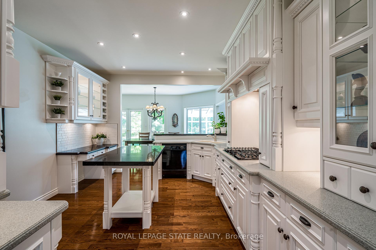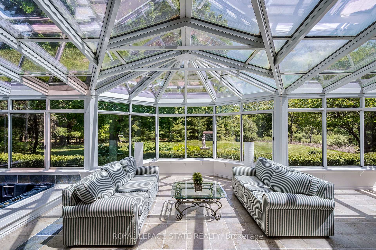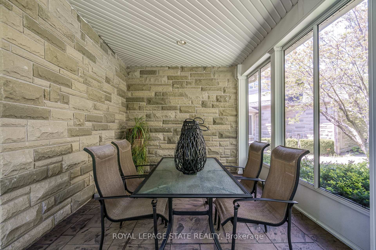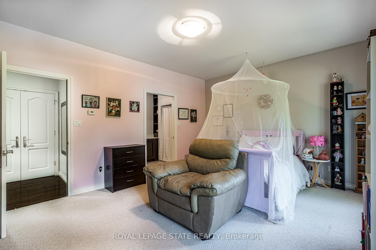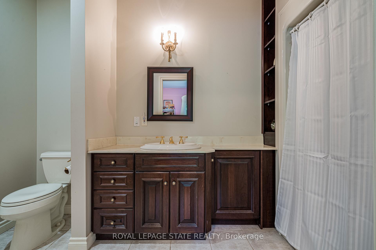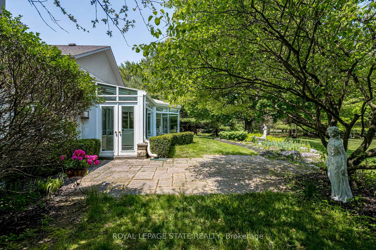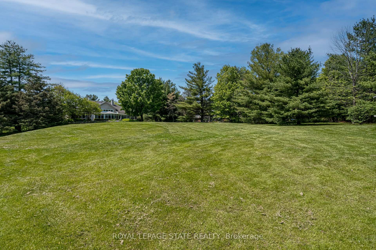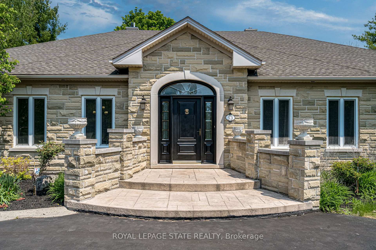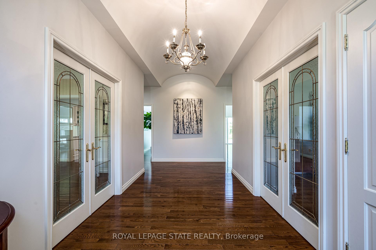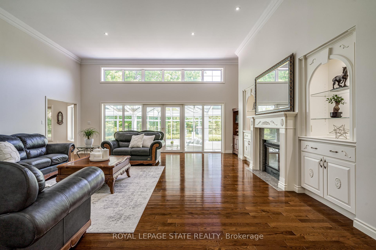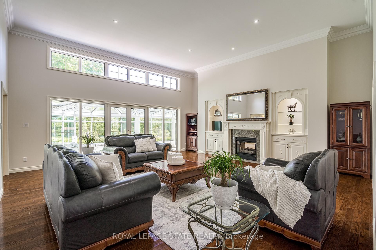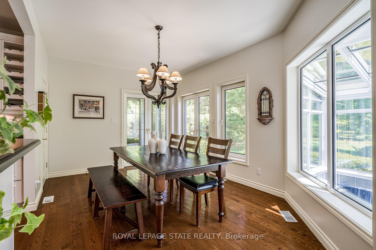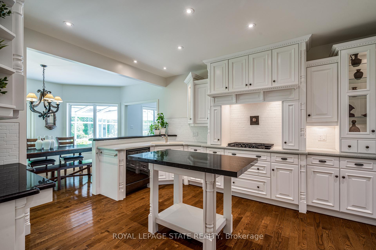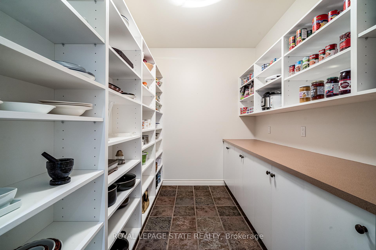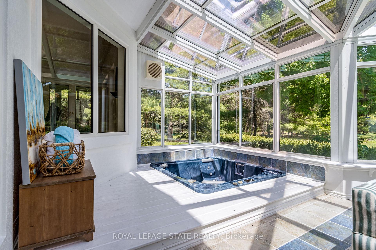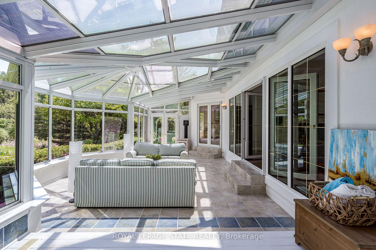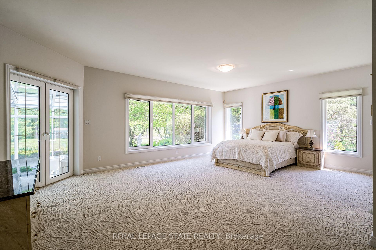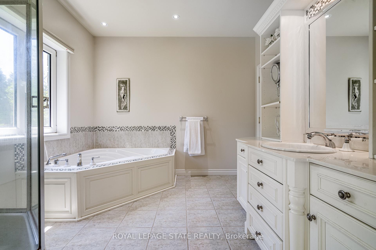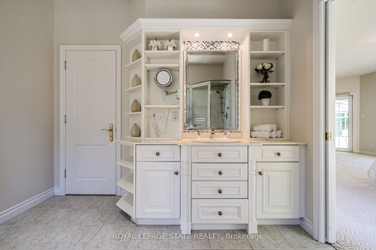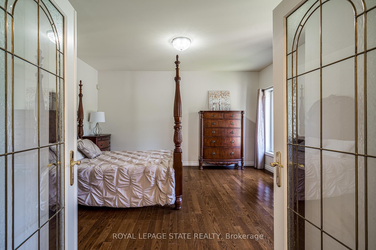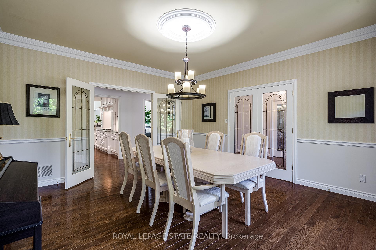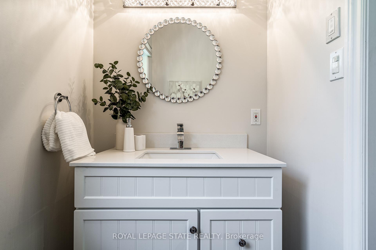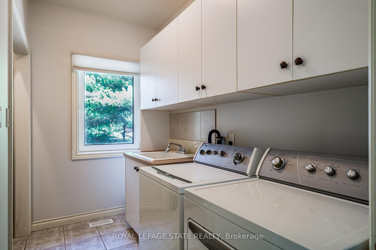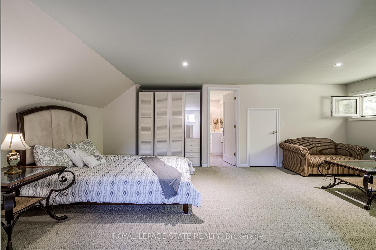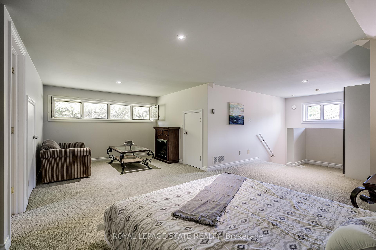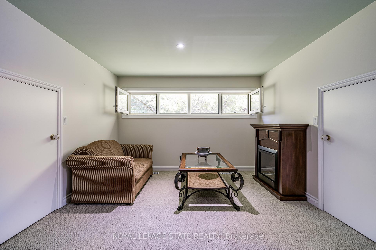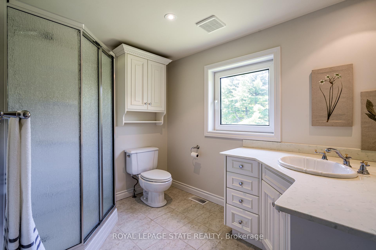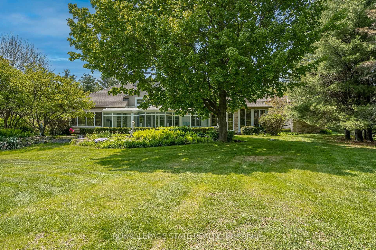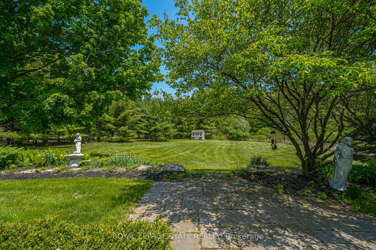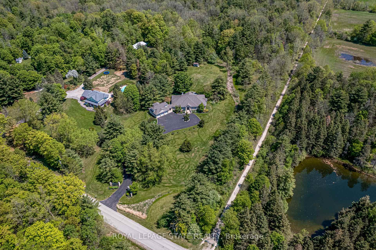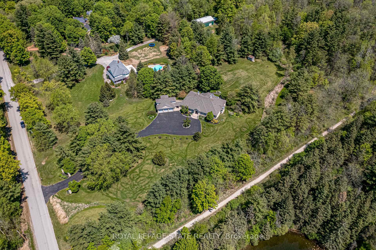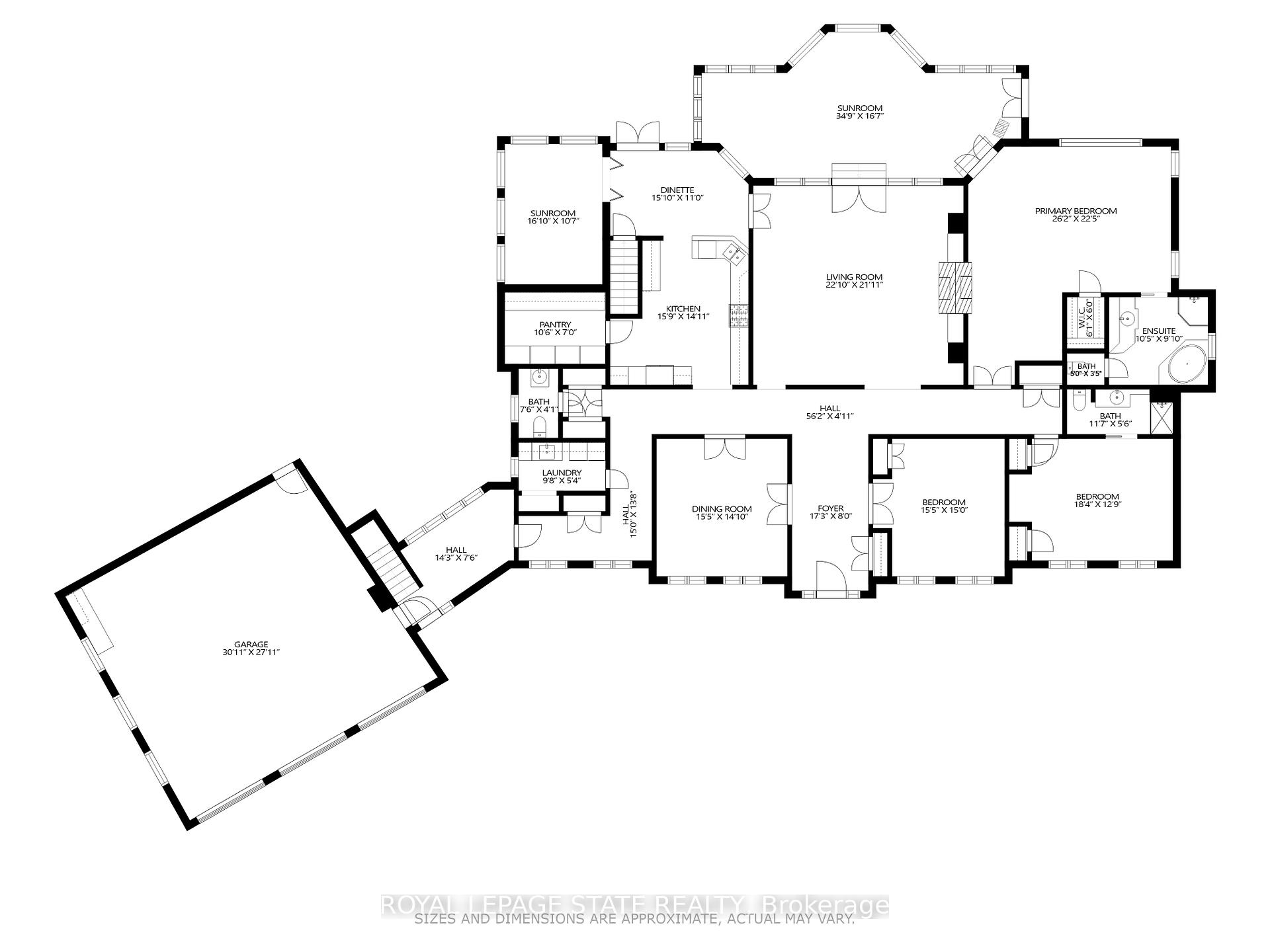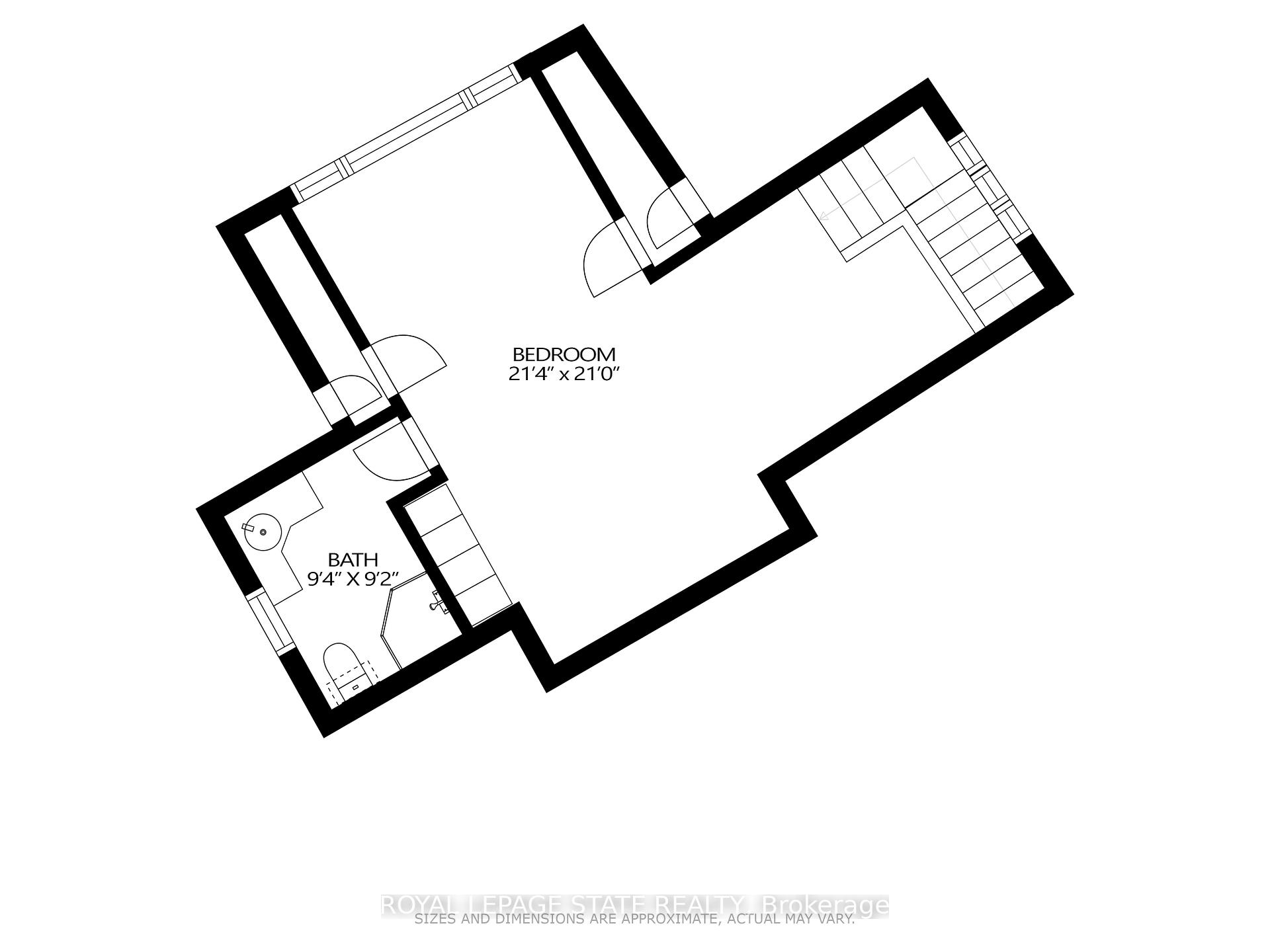$2,499,999
Available - For Sale
Listing ID: X9514501
53 Ranch Rd , Brant, N3T 5M1, Ontario
| Introducing 53 Ranch Rd, a breathtaking property that offers sanctuary from fast-paced living just minutes from Ancaster, Dundas & Brantford. This custom built bungaloft is situated on a 3+ acre treed lot that offer tranquility and privacy with only one immediate neighbour. The gorgeous, professionally landscaped grounds are stunning all year long, as are the surrounding trails a streets. The long paved driveway leads to a 3 car garage 28' x 31' with direct access to the home. Step through the front door into the grand foyer. Natural light floods the foyer & the rest of the 4000+ sqft home from the oversized top quality tilt&turn windows. You will feel at home in the gourmet eat-in kitchen, with its walk-in pantry and adjacent screened dining area. The family room is the heart of this quality home and features 13' soaring ceilings & a gas fireplace. The family room leads to the glass-enclosed solarium, with a hot-tub, conversation area and access to the backyard. Enjoy the glorious views as you unwind. The primary bedroom features a 5pc ensuite, large walk-in closet & a sitting area. 2 additional bedrooms can be found on the main floor, as well as a formal dining room off the kitchen. ln the other wing of the home, you will find a private inlaw/nanny suite, equipped with a private entrance, sitting area, bathroom & the potential for future kitchenette. Experience the tranquility of country living, minutes from city convenience. This enchanting property is unmatched. Fiber optic internet now available. |
| Price | $2,499,999 |
| Taxes: | $8887.20 |
| Address: | 53 Ranch Rd , Brant, N3T 5M1, Ontario |
| Lot Size: | 239.99 x 595.98 (Feet) |
| Acreage: | 2-4.99 |
| Directions/Cross Streets: | Jerseyville Rd W and Ranch Rd |
| Rooms: | 8 |
| Bedrooms: | 4 |
| Bedrooms +: | |
| Kitchens: | 1 |
| Family Room: | Y |
| Basement: | Full, Unfinished |
| Approximatly Age: | 16-30 |
| Property Type: | Detached |
| Style: | Bungaloft |
| Exterior: | Stone |
| Garage Type: | Attached |
| (Parking/)Drive: | Circular |
| Drive Parking Spaces: | 10 |
| Pool: | None |
| Other Structures: | Garden Shed |
| Approximatly Age: | 16-30 |
| Approximatly Square Footage: | 3500-5000 |
| Property Features: | Cul De Sac, Grnbelt/Conserv, Level, Wooded/Treed |
| Fireplace/Stove: | Y |
| Heat Source: | Gas |
| Heat Type: | Forced Air |
| Central Air Conditioning: | Central Air |
| Laundry Level: | Main |
| Sewers: | Septic |
| Water: | Well |
| Water Supply Types: | Drilled Well |
$
%
Years
This calculator is for demonstration purposes only. Always consult a professional
financial advisor before making personal financial decisions.
| Although the information displayed is believed to be accurate, no warranties or representations are made of any kind. |
| ROYAL LEPAGE STATE REALTY |
|
|

RAY NILI
Broker
Dir:
(416) 837 7576
Bus:
(905) 731 2000
Fax:
(905) 886 7557
| Book Showing | Email a Friend |
Jump To:
At a Glance:
| Type: | Freehold - Detached |
| Area: | Brant |
| Municipality: | Brant |
| Neighbourhood: | Brantford Twp |
| Style: | Bungaloft |
| Lot Size: | 239.99 x 595.98(Feet) |
| Approximate Age: | 16-30 |
| Tax: | $8,887.2 |
| Beds: | 4 |
| Baths: | 4 |
| Fireplace: | Y |
| Pool: | None |
Locatin Map:
Payment Calculator:
