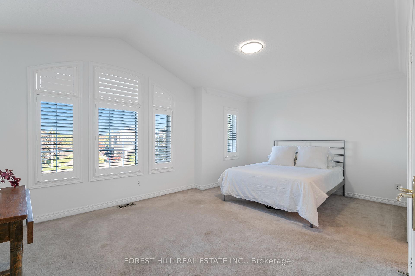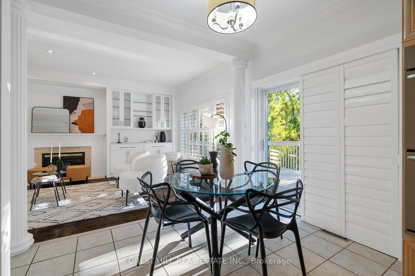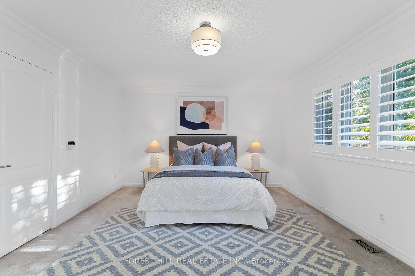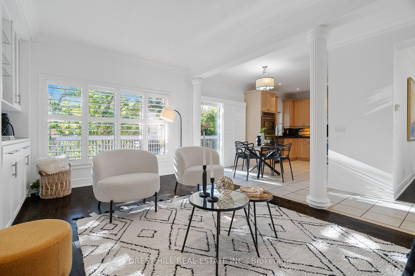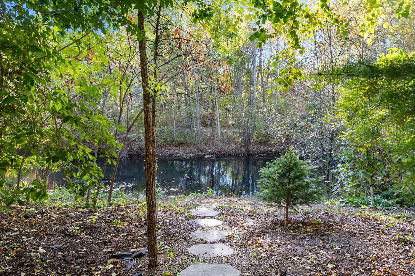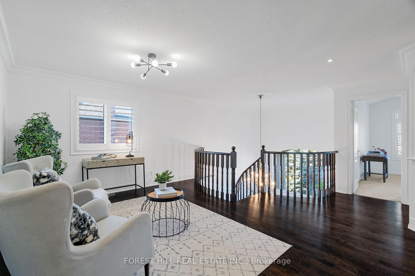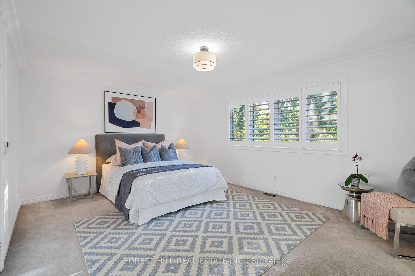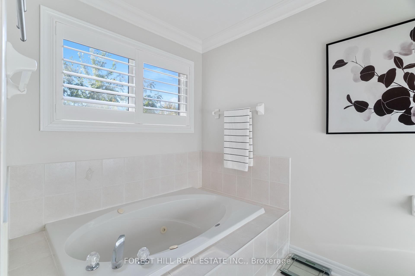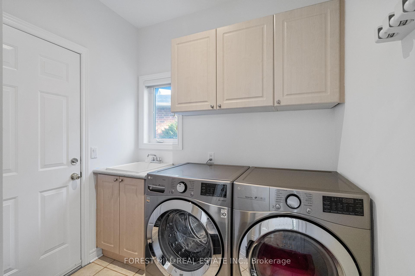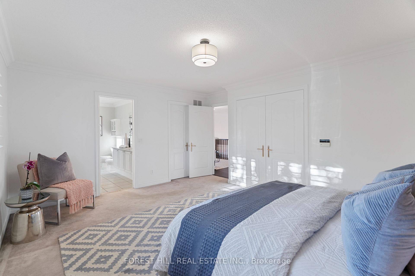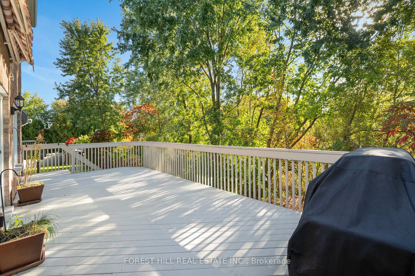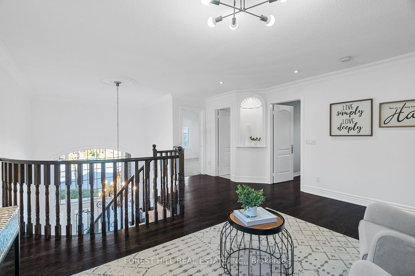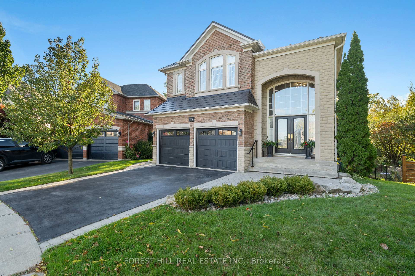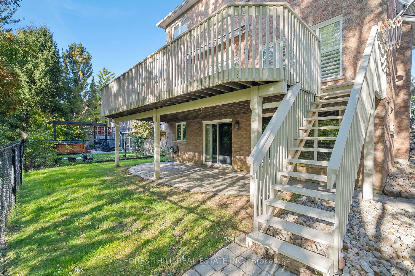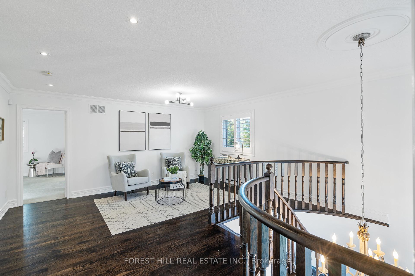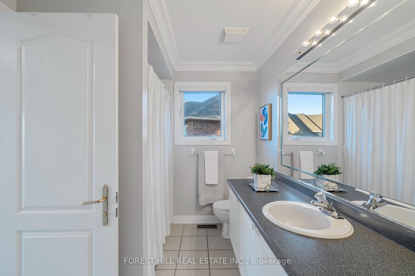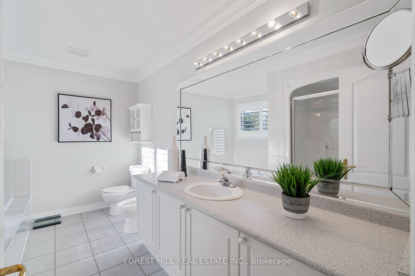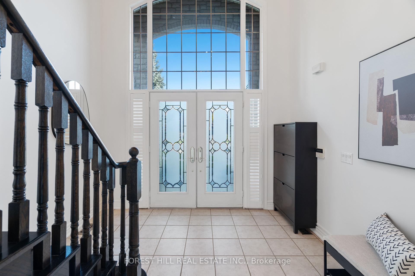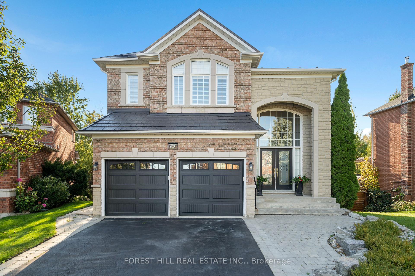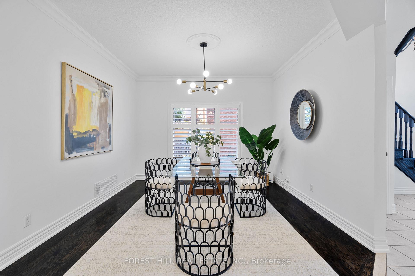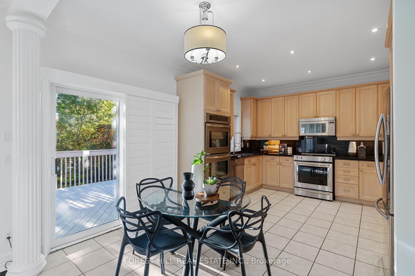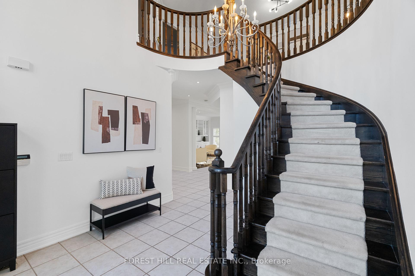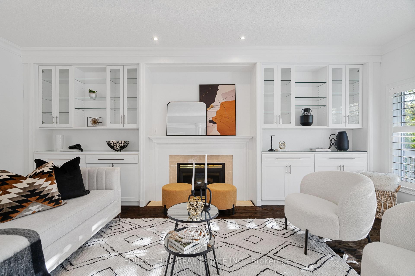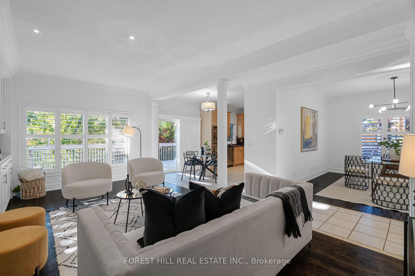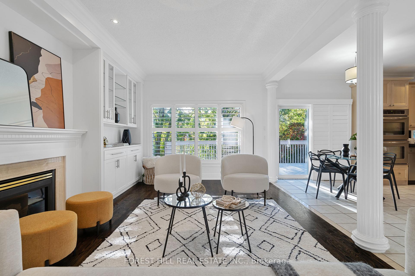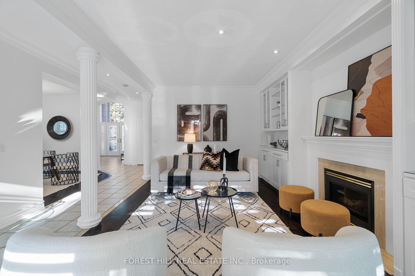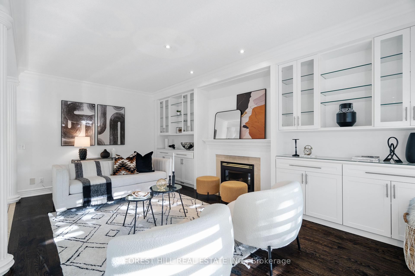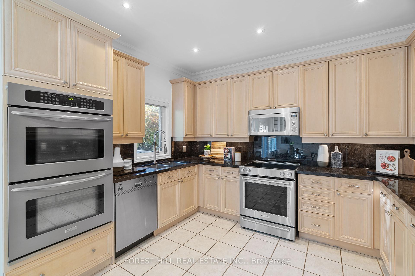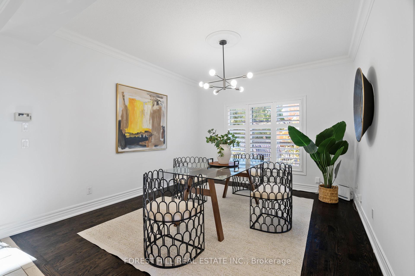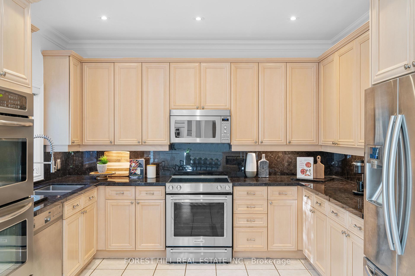$1,675,000
Available - For Sale
Listing ID: N10420973
62 Kettle Crt , Vaughan, L6A 2M2, Ontario
| Discover a tranquil oasis on a peaceful court, overlooking a breathtaking ravine with access to the nature trails of Mackenzie Glen Park. This meticulously maintained property offers the perfect blend of modern elegance and serene natural beauty, perfect for a family seeking a safe & stunning neighbourhood to call home. Step inside to be greeted by soaring 9-foot ceilings and an open concept design that seamlessly connects the living spaces. Spacious living room features large windows that showcase the stunning view, while the gourmet kitchen is a chef's dream... And so much more. Recent upgrades include a durable metal roof, garage door, air conditioner ensuring long-lasting protection and added value. Walking distance to great schools, parks, etc. This property also features 4 bedrooms, now converted into 3 to provide more spacious living areas. living areas. Bright walk-out basement ready for your finishing touches featuring full-sized windows and rough-in plumbing for bathroom & kitchen installation, finished electrical & potlights - perfect for in-law suite or separate apartment. Backing on to Mackenzie Glen Park, walking distance to top-rated elementary schools, & near french emersion schools. Don't miss your opportunity to own a truly exceptional home in a prime location. |
| Extras: HWT & Furnace Owned. Partially finished basement with rough-in plumbing, ready for bathroom & kitchen installation. |
| Price | $1,675,000 |
| Taxes: | $6531.00 |
| Address: | 62 Kettle Crt , Vaughan, L6A 2M2, Ontario |
| Lot Size: | 48.57 x 110.49 (Feet) |
| Directions/Cross Streets: | Jane/Major Mackenzie |
| Rooms: | 8 |
| Rooms +: | 1 |
| Bedrooms: | 3 |
| Bedrooms +: | 1 |
| Kitchens: | 1 |
| Family Room: | Y |
| Basement: | Part Fin, W/O |
| Property Type: | Detached |
| Style: | 2-Storey |
| Exterior: | Brick, Stone |
| Garage Type: | Attached |
| (Parking/)Drive: | Private |
| Drive Parking Spaces: | 4 |
| Pool: | None |
| Approximatly Square Footage: | 2000-2500 |
| Property Features: | Cul De Sac, Ravine, Wooded/Treed |
| Fireplace/Stove: | Y |
| Heat Source: | Gas |
| Heat Type: | Forced Air |
| Central Air Conditioning: | Central Air |
| Elevator Lift: | N |
| Sewers: | Sewers |
| Water: | Municipal |
$
%
Years
This calculator is for demonstration purposes only. Always consult a professional
financial advisor before making personal financial decisions.
| Although the information displayed is believed to be accurate, no warranties or representations are made of any kind. |
| FOREST HILL REAL ESTATE INC. |
|
|

RAY NILI
Broker
Dir:
(416) 837 7576
Bus:
(905) 731 2000
Fax:
(905) 886 7557
| Book Showing | Email a Friend |
Jump To:
At a Glance:
| Type: | Freehold - Detached |
| Area: | York |
| Municipality: | Vaughan |
| Neighbourhood: | Maple |
| Style: | 2-Storey |
| Lot Size: | 48.57 x 110.49(Feet) |
| Tax: | $6,531 |
| Beds: | 3+1 |
| Baths: | 3 |
| Fireplace: | Y |
| Pool: | None |
Locatin Map:
Payment Calculator:
