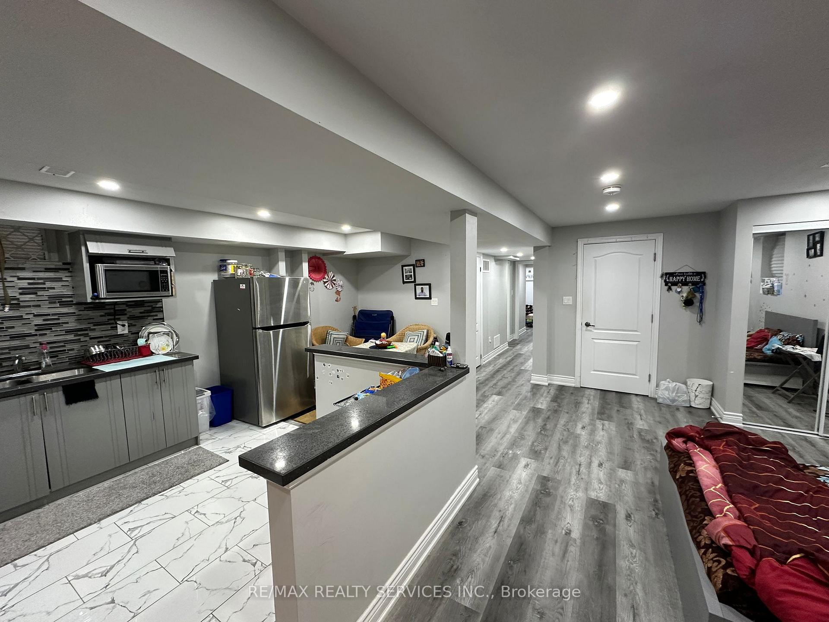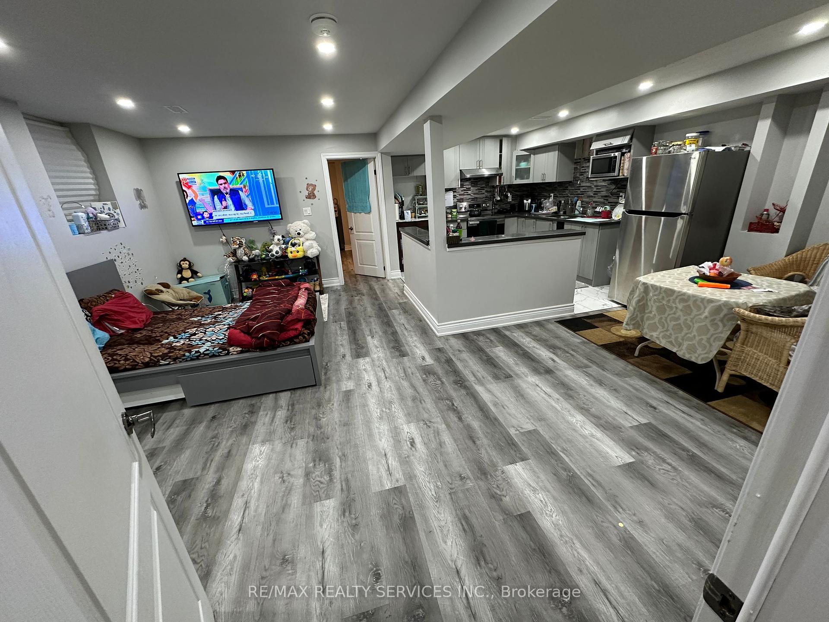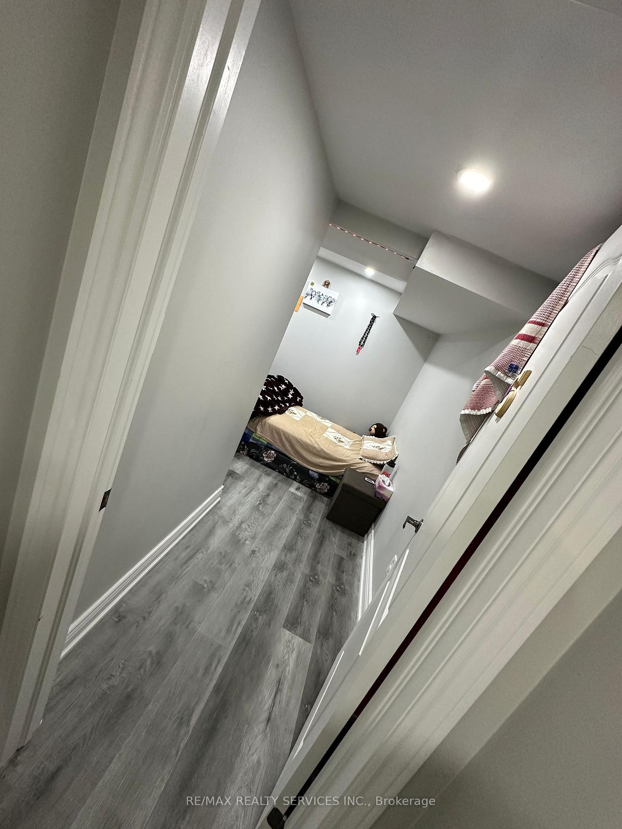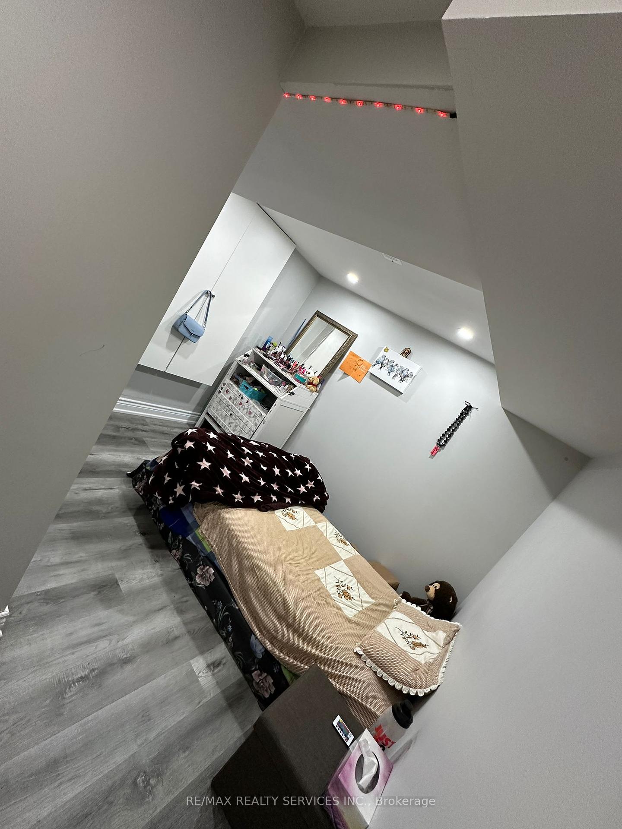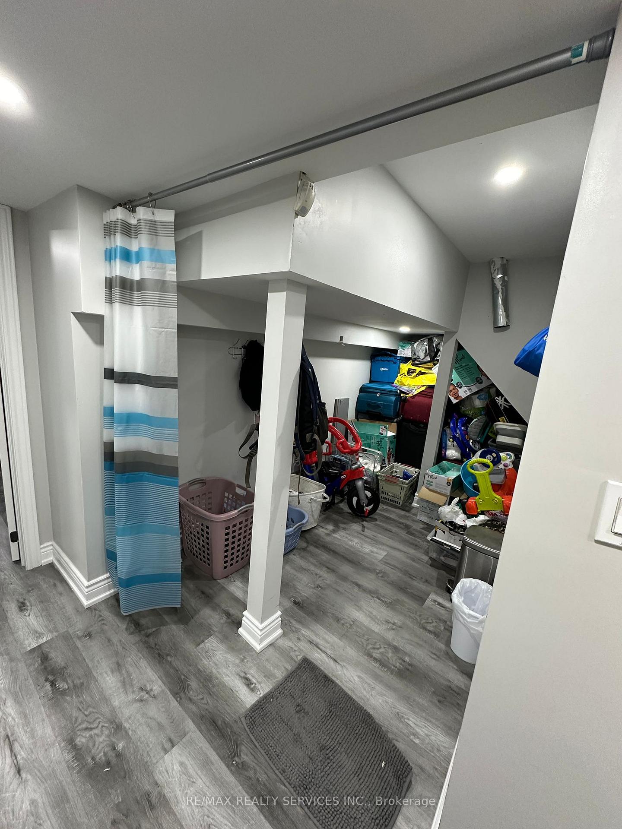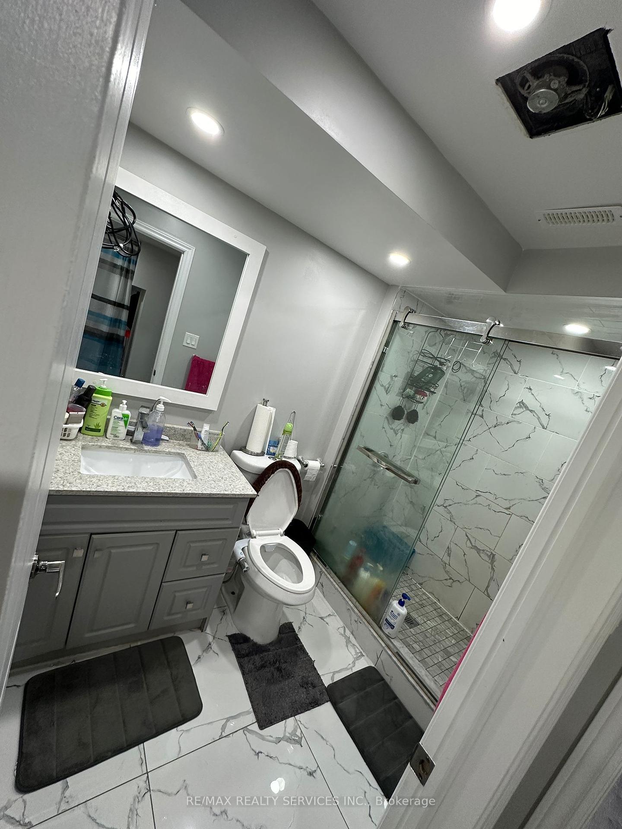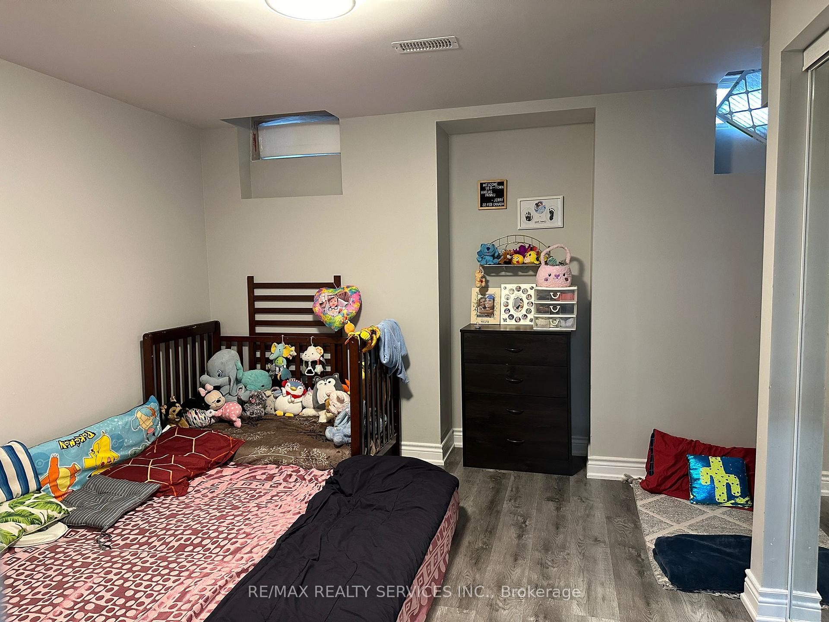$1,900
Available - For Rent
Listing ID: W10421048
16 Washburn Rd , Brampton, L6P 3V7, Ontario
| Spacious Bright and Modern Open Concept legal Basement Unit Boasting 2 (1+1) Bedroom and 1 Full Washroom with Separate Entrance and Bright Large Windows. Modern Kitchen with S/S Appliances with Separate Entrance. Family oriented Neighbourhood. Walking Distance from School and Park. Close Proximity from HWY 50, Library and close to all Amenities. Perfect for Couple or Small Families. New Comers most Welcome. No Pets, No Smoking. Tenants has to Pay Tenant Insurance and Key Deposit as well and 30% utilities. |
| Price | $1,900 |
| Address: | 16 Washburn Rd , Brampton, L6P 3V7, Ontario |
| Directions/Cross Streets: | Clarkway & Castlemore |
| Rooms: | 3 |
| Bedrooms: | 2 |
| Bedrooms +: | |
| Kitchens: | 1 |
| Family Room: | Y |
| Basement: | Sep Entrance |
| Furnished: | N |
| Property Type: | Detached |
| Style: | 2-Storey |
| Exterior: | Brick |
| Garage Type: | Attached |
| (Parking/)Drive: | Available |
| Drive Parking Spaces: | 1 |
| Pool: | None |
| Private Entrance: | Y |
| Laundry Access: | Shared |
| Parking Included: | Y |
| Fireplace/Stove: | N |
| Heat Source: | Gas |
| Heat Type: | Forced Air |
| Central Air Conditioning: | Central Air |
| Sewers: | Sewers |
| Water: | Municipal |
| Although the information displayed is believed to be accurate, no warranties or representations are made of any kind. |
| RE/MAX REALTY SERVICES INC. |
|
|

RAY NILI
Broker
Dir:
(416) 837 7576
Bus:
(905) 731 2000
Fax:
(905) 886 7557
| Book Showing | Email a Friend |
Jump To:
At a Glance:
| Type: | Freehold - Detached |
| Area: | Peel |
| Municipality: | Brampton |
| Neighbourhood: | Bram East |
| Style: | 2-Storey |
| Beds: | 2 |
| Baths: | 1 |
| Fireplace: | N |
| Pool: | None |
Locatin Map:
