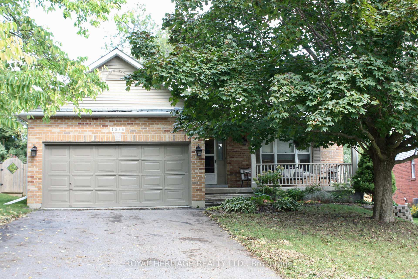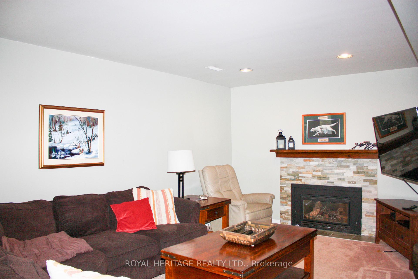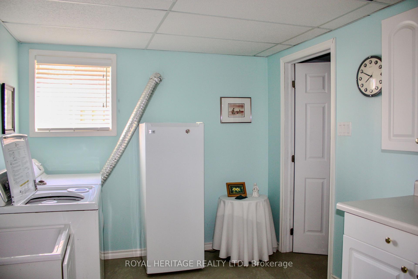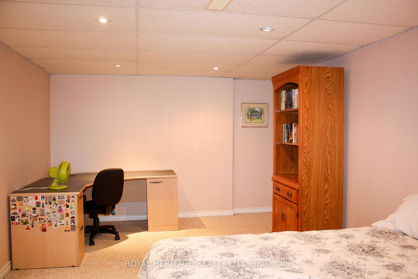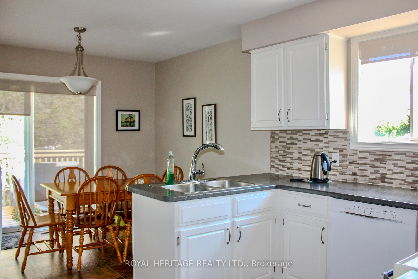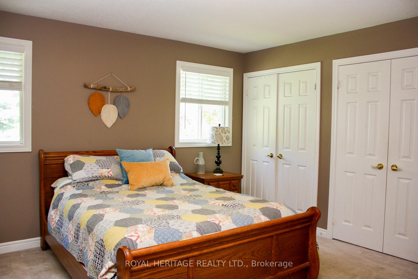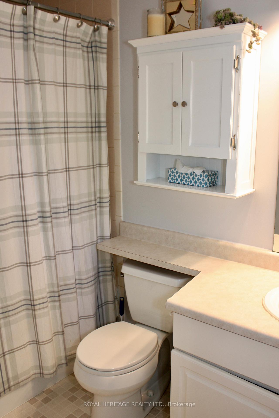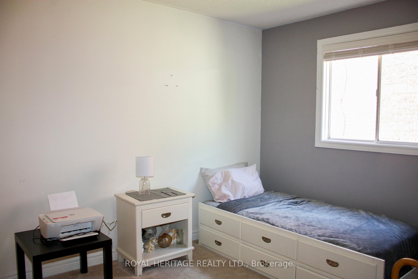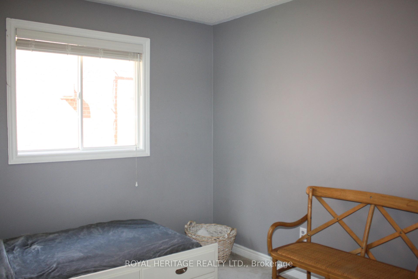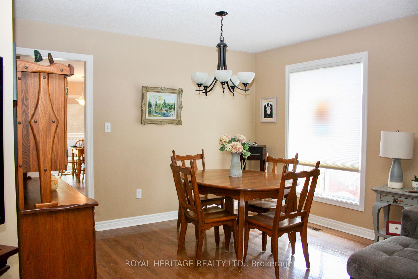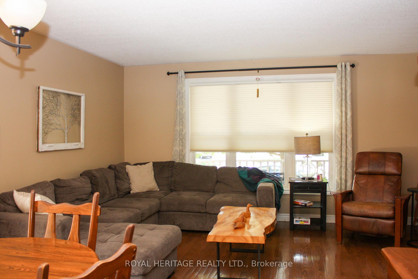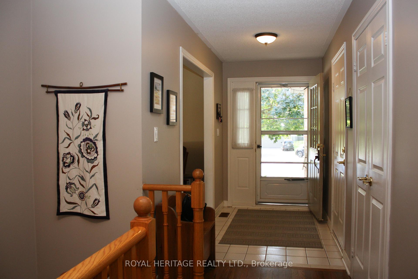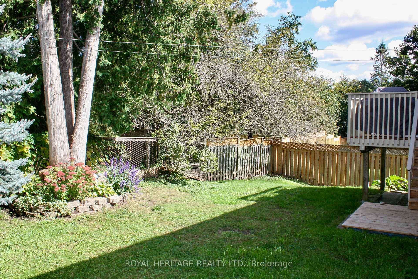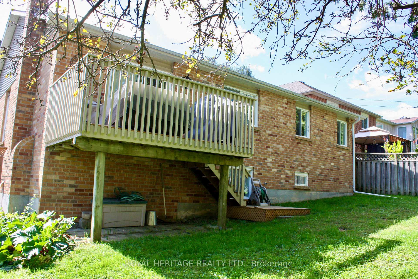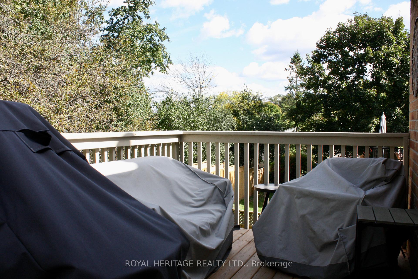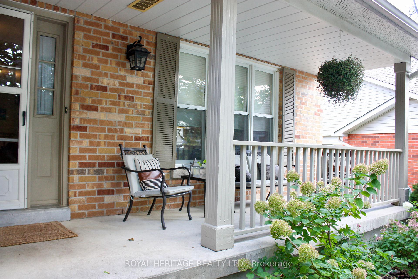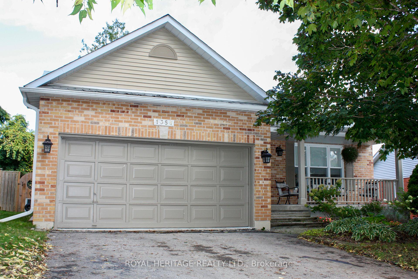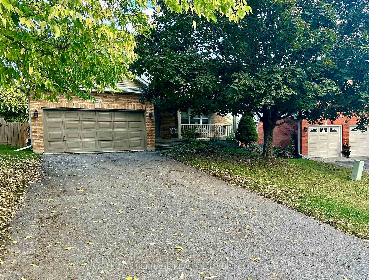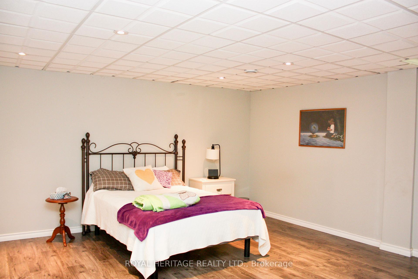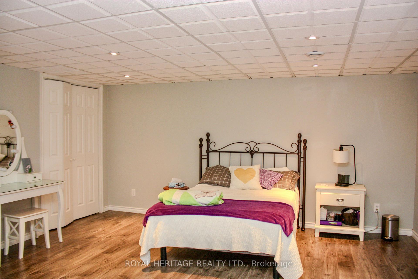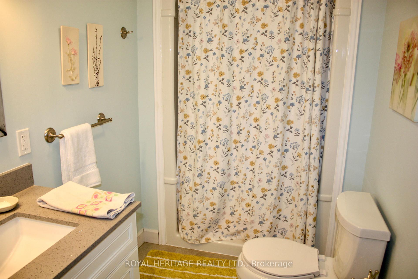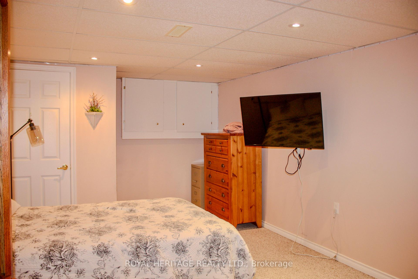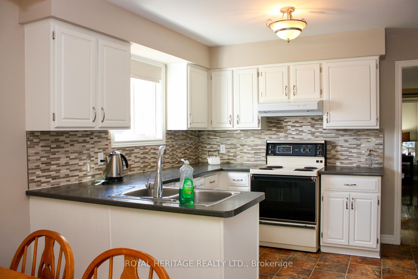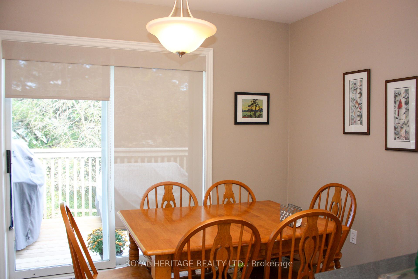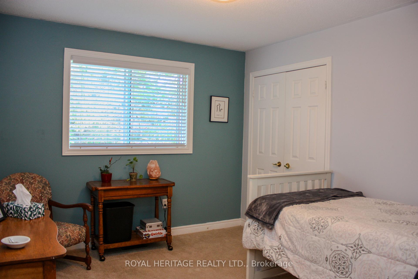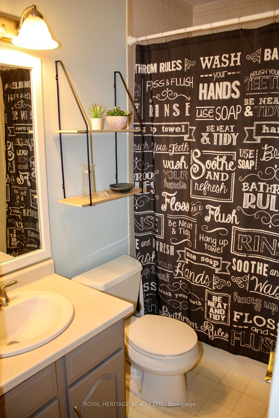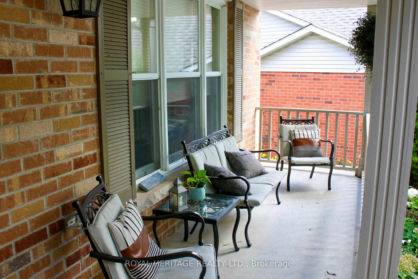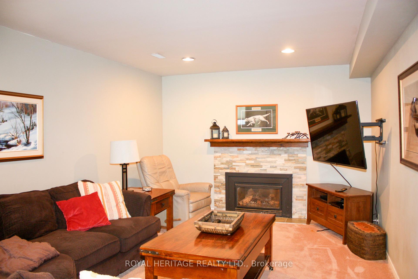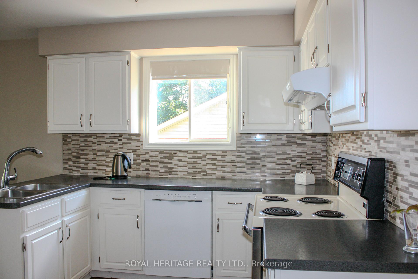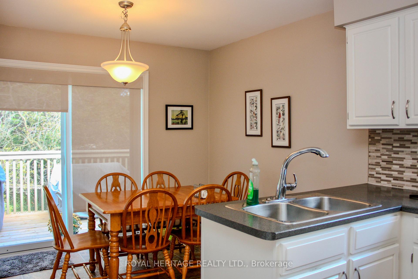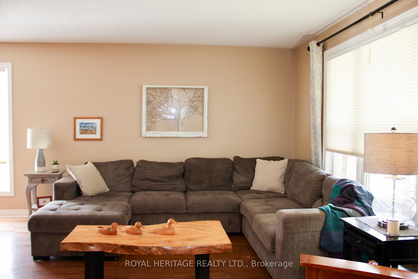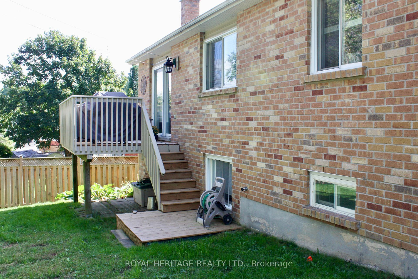$799,900
Available - For Sale
Listing ID: X9370506
1358 Bobolink Crt , Peterborough, K9K 2H9, Ontario
| Situated in a quiet dead-end street this spacious 3+2 bedroom home is well suited for families, couples or retirees. The welcoming open foyer, living room, and dining room provide lots of natural light, and space to entertain and relax with family and guests. The functional kitchen is bright, and clean and includes a spacious eating area with a walk-out to the deck and rear yard. Also found on the main floor are 2 bedrooms, a 4 pc bath and primary bedroom with ensuite. The open, carpeted staircase leads to the lower level where you will find a large, cozy rec room, bedroom, bedroom/office along with a 3 pc bath off the laundry room. There is also plenty of storage. Outside the fully fenced rear yard provides a quaint space to relax or create your own outdoor living space. With close proximity to schools, shopping, and public transit this quiet area provides the conveniences of the City with a quiet escape from the hustle and bustle. |
| Price | $799,900 |
| Taxes: | $5667.12 |
| Assessment: | $343000 |
| Assessment Year: | 2024 |
| Address: | 1358 Bobolink Crt , Peterborough, K9K 2H9, Ontario |
| Lot Size: | 46.98 x 110.79 (Feet) |
| Directions/Cross Streets: | Fair Ave |
| Rooms: | 7 |
| Rooms +: | 4 |
| Bedrooms: | 3 |
| Bedrooms +: | 2 |
| Kitchens: | 1 |
| Family Room: | Y |
| Basement: | Full, Part Fin |
| Approximatly Age: | 31-50 |
| Property Type: | Detached |
| Style: | Bungalow |
| Exterior: | Brick |
| Garage Type: | Attached |
| (Parking/)Drive: | Pvt Double |
| Drive Parking Spaces: | 6 |
| Pool: | None |
| Approximatly Age: | 31-50 |
| Approximatly Square Footage: | 1100-1500 |
| Property Features: | Cul De Sac, Fenced Yard, School |
| Fireplace/Stove: | Y |
| Heat Source: | Gas |
| Heat Type: | Forced Air |
| Central Air Conditioning: | Central Air |
| Laundry Level: | Lower |
| Sewers: | Sewers |
| Water: | Municipal |
| Utilities-Cable: | Y |
| Utilities-Hydro: | Y |
| Utilities-Gas: | Y |
| Utilities-Telephone: | Y |
$
%
Years
This calculator is for demonstration purposes only. Always consult a professional
financial advisor before making personal financial decisions.
| Although the information displayed is believed to be accurate, no warranties or representations are made of any kind. |
| ROYAL HERITAGE REALTY LTD. |
|
|

RAY NILI
Broker
Dir:
(416) 837 7576
Bus:
(905) 731 2000
Fax:
(905) 886 7557
| Virtual Tour | Book Showing | Email a Friend |
Jump To:
At a Glance:
| Type: | Freehold - Detached |
| Area: | Peterborough |
| Municipality: | Peterborough |
| Neighbourhood: | Monaghan |
| Style: | Bungalow |
| Lot Size: | 46.98 x 110.79(Feet) |
| Approximate Age: | 31-50 |
| Tax: | $5,667.12 |
| Beds: | 3+2 |
| Baths: | 3 |
| Fireplace: | Y |
| Pool: | None |
Locatin Map:
Payment Calculator:
