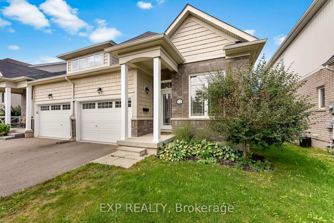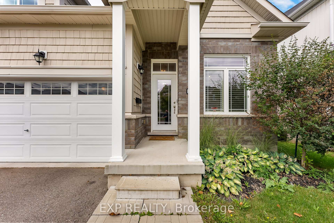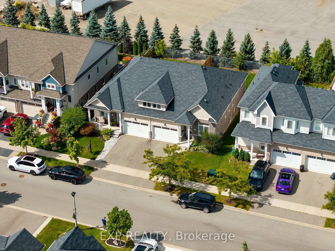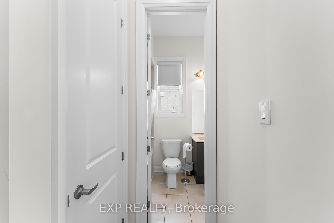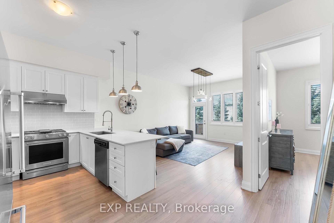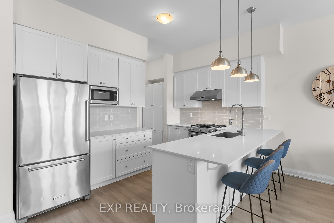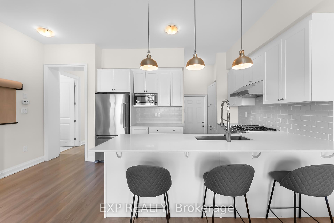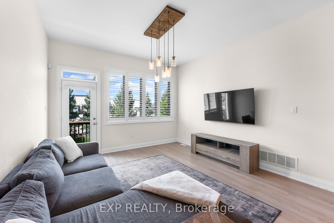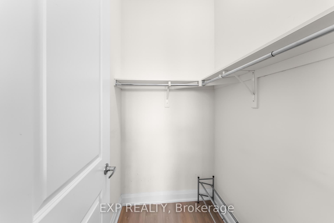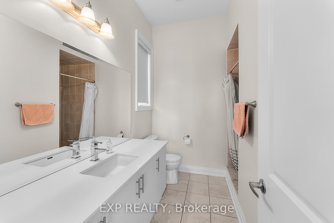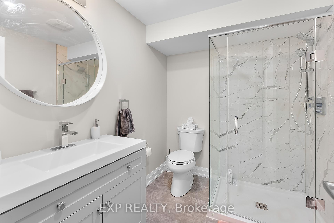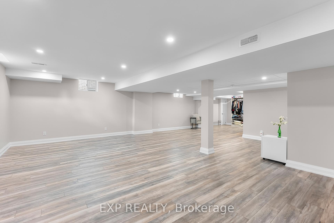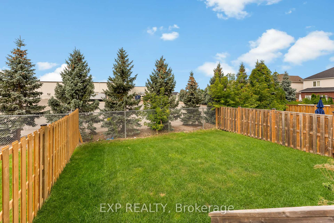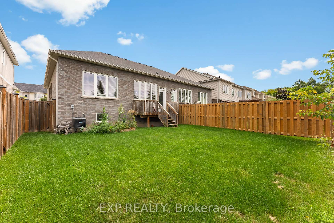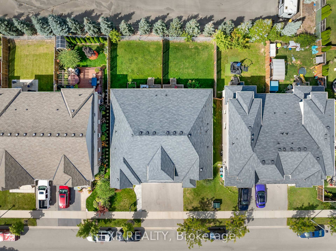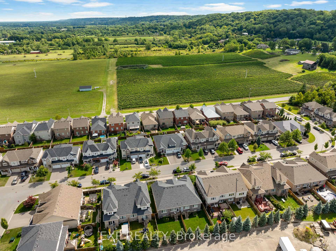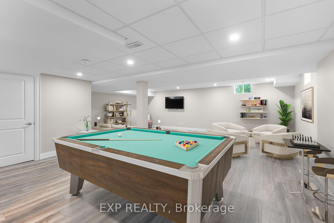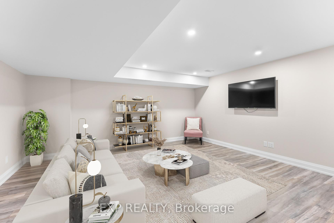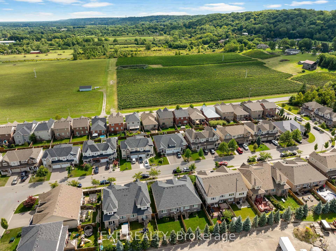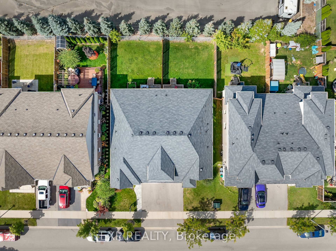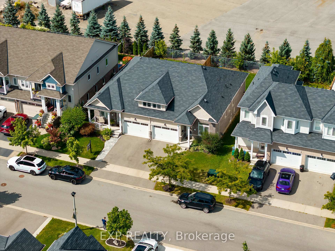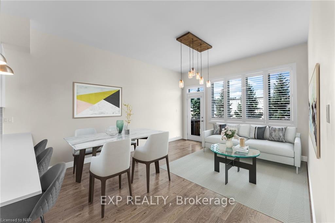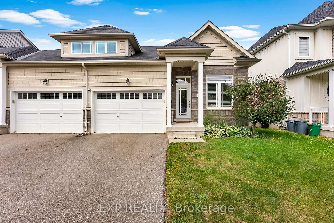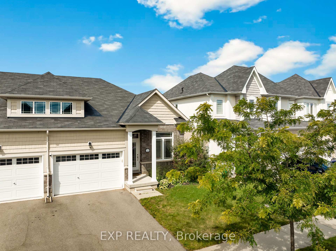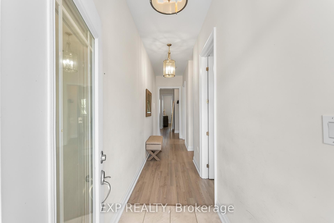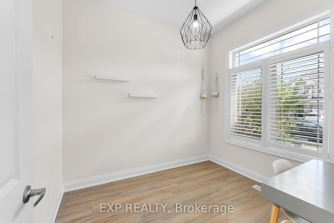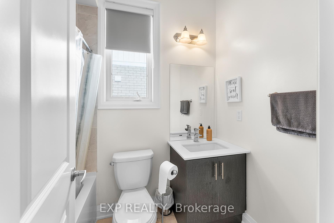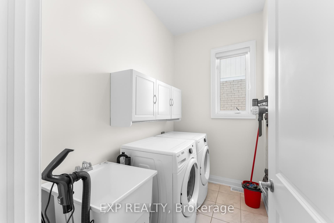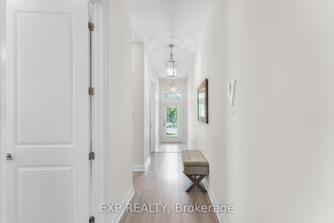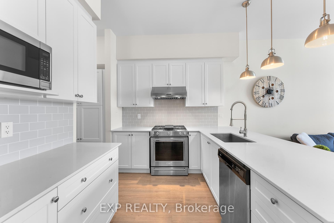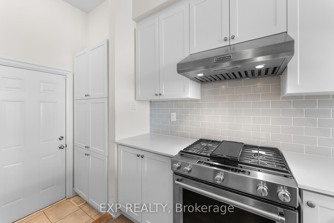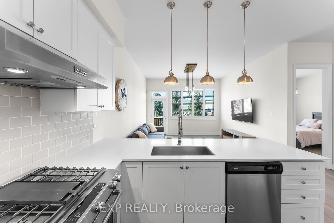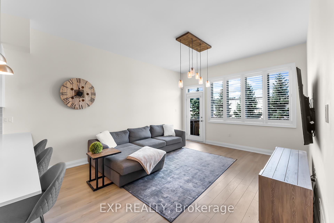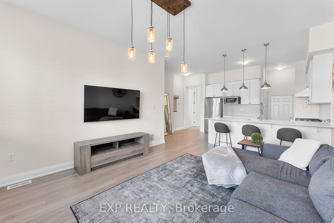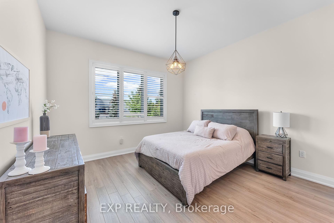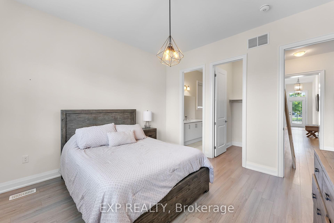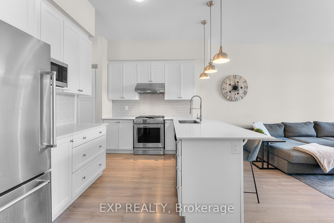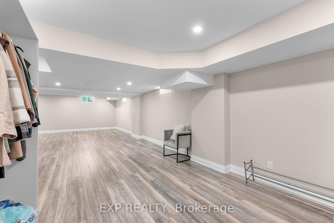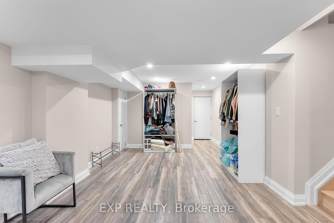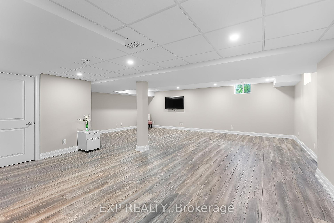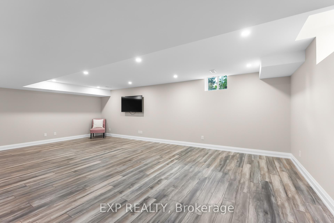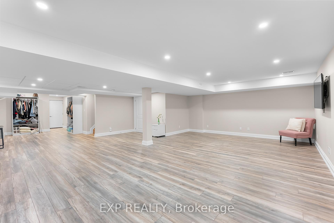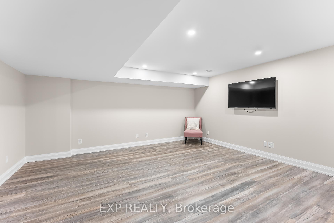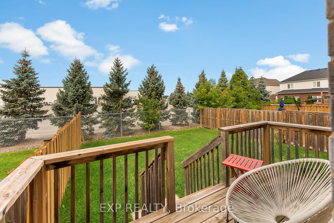$729,900
Available - For Sale
Listing ID: X9511301
72 Cannery Dr , Niagara-on-the-Lake, L0S 1J0, Ontario
| Welcome to this inviting semi-detached bungalow in the sought-after St. Davids, Ontario, just 10 minutes from both Niagara Falls and Old Town Niagara-on-the-Lake. This move-in ready, freehold home is perfectly suited for first-time buyers, downsizers, or empty nesters, offering the convenience of no condo fees. Spanning approximately 2,000 square feet, this home features two spacious bedrooms and three full bathrooms. The primary bedroom is a true retreat, complete with a large walk-in closet and a master en-suite for your comfort and privacy. The open-concept main floor impresses with 10-foot ceilings, an abundance of natural light, and stylish California shutters throughout. The modern eat-in kitchen, equipped with sleek quartz countertops, is ideal for both cooking, casual dining and entertaining. Convenience is key with a main floor laundry room, making day-to-day living effortless. The fully finished basement offers additional versatile space, perfect for a home office, gym, or large rec room. An attached garage provides ample parking and storage. Nestled in a peaceful neighborhood, this property combines rural charm with modern amenities, all at an attractive price point. Dont miss the opportunity to own this move-in ready bungalow, enjoying the freedom of a freehold property without condo fees. |
| Price | $729,900 |
| Taxes: | $3308.00 |
| Address: | 72 Cannery Dr , Niagara-on-the-Lake, L0S 1J0, Ontario |
| Lot Size: | 33.01 x 107.71 (Feet) |
| Directions/Cross Streets: | From York Rd, North on Concession 3 Rd, West on Cannery Drive |
| Rooms: | 10 |
| Bedrooms: | 2 |
| Bedrooms +: | |
| Kitchens: | 1 |
| Family Room: | N |
| Basement: | Finished, Full |
| Property Type: | Semi-Detached |
| Style: | Bungalow |
| Exterior: | Brick, Vinyl Siding |
| Garage Type: | Attached |
| (Parking/)Drive: | Pvt Double |
| Drive Parking Spaces: | 2 |
| Pool: | None |
| Fireplace/Stove: | N |
| Heat Source: | Gas |
| Heat Type: | Forced Air |
| Central Air Conditioning: | Central Air |
| Sewers: | Sewers |
| Water: | Municipal |
$
%
Years
This calculator is for demonstration purposes only. Always consult a professional
financial advisor before making personal financial decisions.
| Although the information displayed is believed to be accurate, no warranties or representations are made of any kind. |
| EXP REALTY |
|
|

RAY NILI
Broker
Dir:
(416) 837 7576
Bus:
(905) 731 2000
Fax:
(905) 886 7557
| Book Showing | Email a Friend |
Jump To:
At a Glance:
| Type: | Freehold - Semi-Detached |
| Area: | Niagara |
| Municipality: | Niagara-on-the-Lake |
| Style: | Bungalow |
| Lot Size: | 33.01 x 107.71(Feet) |
| Tax: | $3,308 |
| Beds: | 2 |
| Baths: | 3 |
| Fireplace: | N |
| Pool: | None |
Locatin Map:
Payment Calculator:
