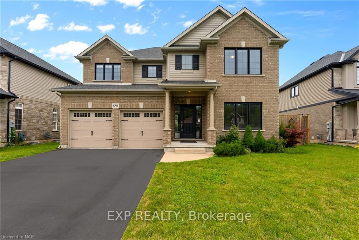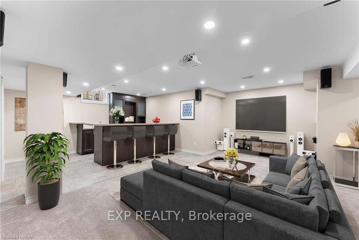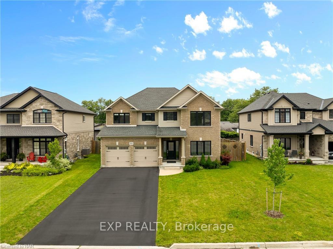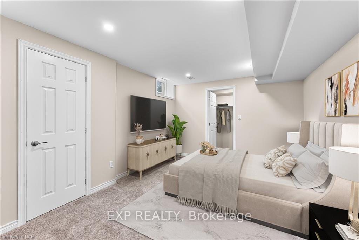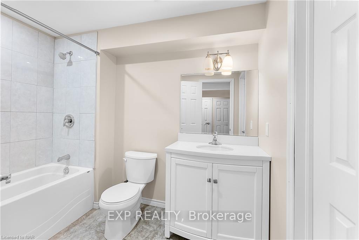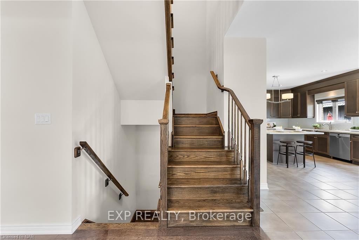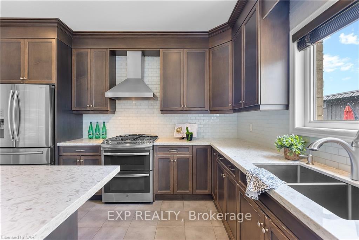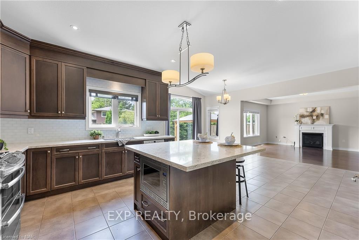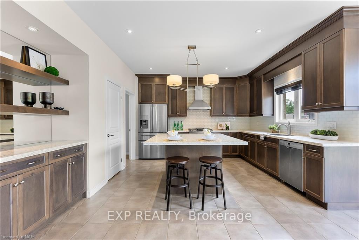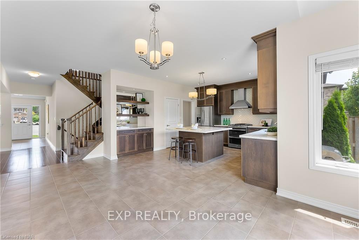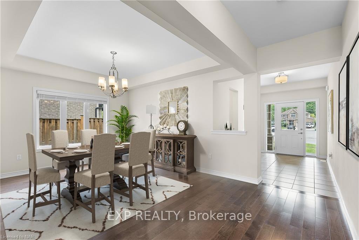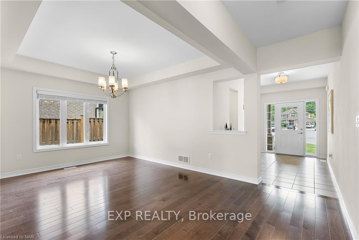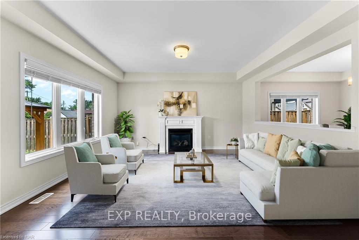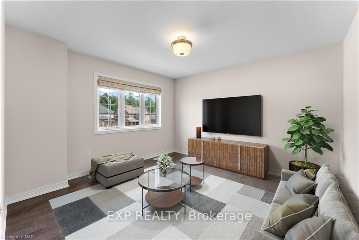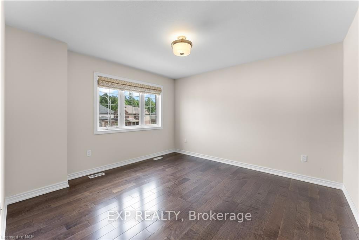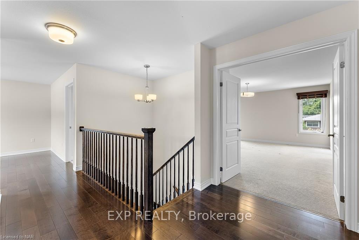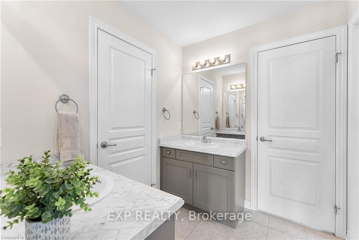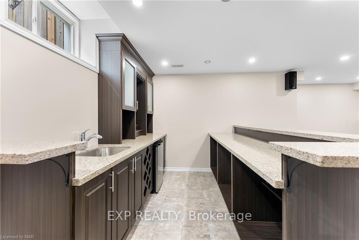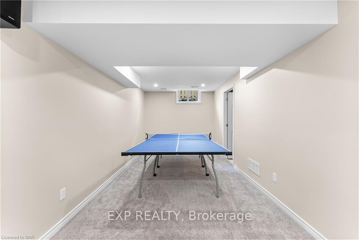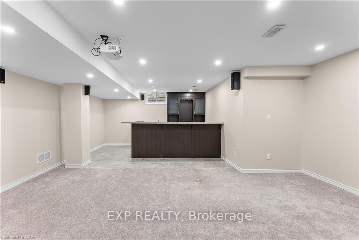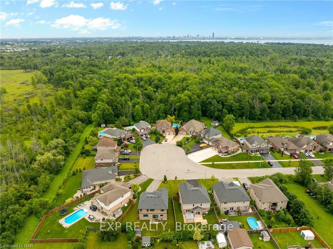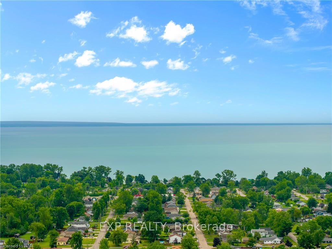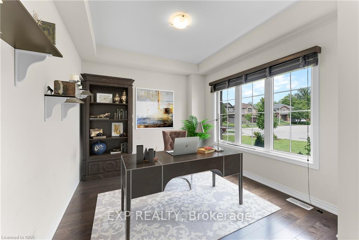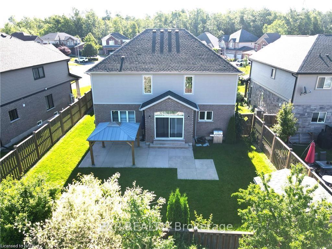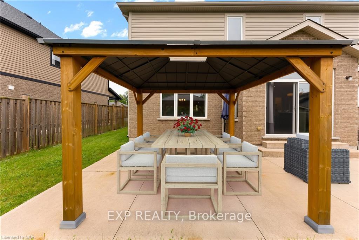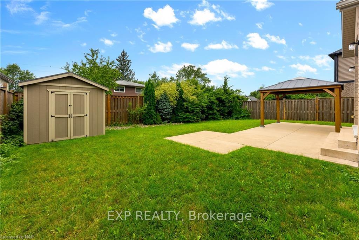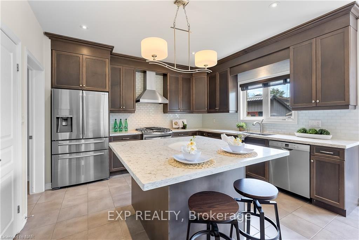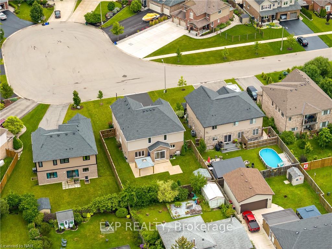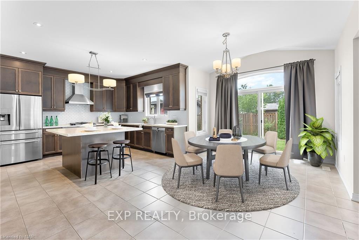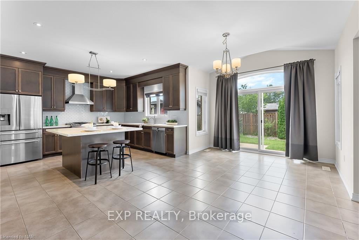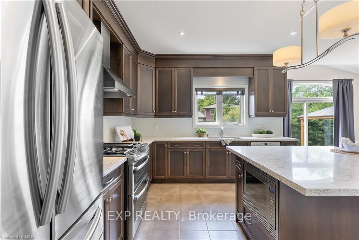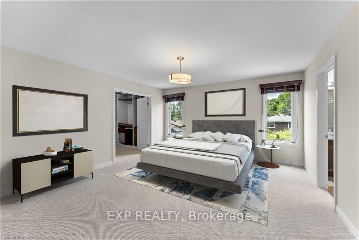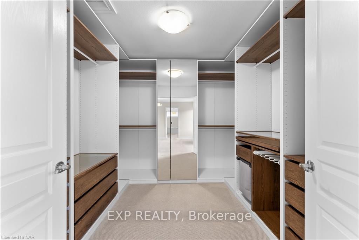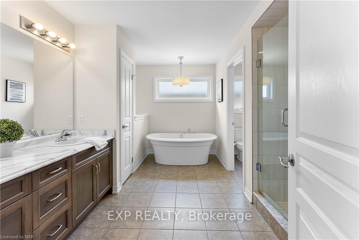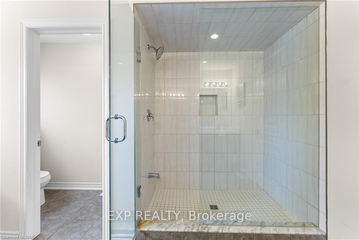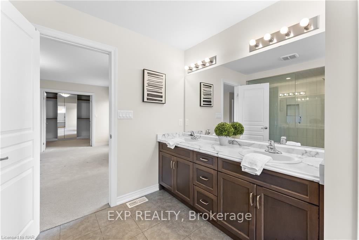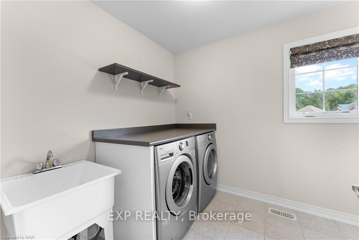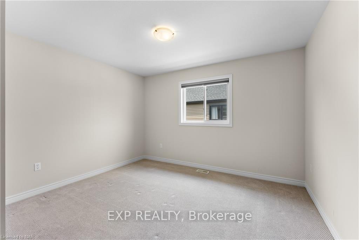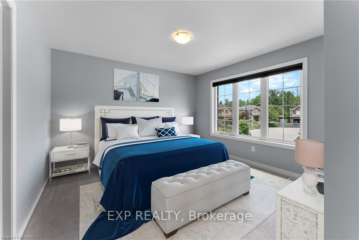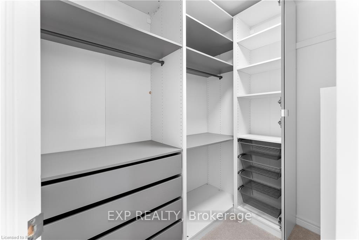$1,099,999
Available - For Sale
Listing ID: X9512401
689 Brian St , Fort Erie, L2A 6W2, Ontario
| Welcome to your dream home in the prestigious Mountainview neighborhood! This stunning property is nestled on a quiet cul-de-sac, offering over 4,000 square feet of luxurious living space and just steps away from the serene beach. As you enter, you'll be greeted by a spacious and inviting atmosphere, perfect for family living and entertaining. The main floor features a large, gourmet kitchen with quartz countertops that flows seamlessly into the family room, providing the ideal space for gatherings. Adjacent to the kitchen is a formal dining room for elegant dinners and a large office overlooking the beautiful cul-de-sac, perfect for working from home. The home features five generously sized bedrooms, with three offering ensuite privileges for added convenience and privacy. The master suite is a true retreat, boasting high-end custom his and hers walk-in closets and a lavish ensuite bathroom complete with a beautiful soaker tub. The fully finished basement is an entertainer's delight, featuring a state-of-the-art media room and wet bar which is perfect for movie nights or watching the big game. The basement offers incredible in-law potential with a spacious bedroom. Outside, you'll find a large 7FT fenced backyard with a Gazebo that offers privacy and a tranquil setting for relaxation or entertaining guests on a new concrete pad. The double car garage provides ample space for vehicles and storage. This home truly has it all, combining luxury, comfort, and a prime location. Don't miss the opportunity to make this exquisite property your own! |
| Price | $1,099,999 |
| Taxes: | $7268.38 |
| Address: | 689 Brian St , Fort Erie, L2A 6W2, Ontario |
| Lot Size: | 60.00 x 116.24 (Feet) |
| Directions/Cross Streets: | CRESCENT ROAD TOURN ONTO HOLLYWOOD STREET THEN ONTO BRIAN STREET |
| Rooms: | 15 |
| Bedrooms: | 4 |
| Bedrooms +: | 1 |
| Kitchens: | 1 |
| Family Room: | Y |
| Basement: | Finished, Full |
| Approximatly Age: | 6-15 |
| Property Type: | Detached |
| Style: | 2-Storey |
| Exterior: | Brick |
| Garage Type: | Attached |
| (Parking/)Drive: | Pvt Double |
| Drive Parking Spaces: | 4 |
| Pool: | None |
| Approximatly Age: | 6-15 |
| Approximatly Square Footage: | 3000-3500 |
| Property Features: | Beach, Cul De Sac, Golf, Lake/Pond, School, Wooded/Treed |
| Fireplace/Stove: | Y |
| Heat Source: | Gas |
| Heat Type: | Fan Coil |
| Central Air Conditioning: | Central Air |
| Sewers: | Sewers |
| Water: | Municipal |
$
%
Years
This calculator is for demonstration purposes only. Always consult a professional
financial advisor before making personal financial decisions.
| Although the information displayed is believed to be accurate, no warranties or representations are made of any kind. |
| EXP REALTY |
|
|

RAY NILI
Broker
Dir:
(416) 837 7576
Bus:
(905) 731 2000
Fax:
(905) 886 7557
| Book Showing | Email a Friend |
Jump To:
At a Glance:
| Type: | Freehold - Detached |
| Area: | Niagara |
| Municipality: | Fort Erie |
| Style: | 2-Storey |
| Lot Size: | 60.00 x 116.24(Feet) |
| Approximate Age: | 6-15 |
| Tax: | $7,268.38 |
| Beds: | 4+1 |
| Baths: | 4 |
| Fireplace: | Y |
| Pool: | None |
Locatin Map:
Payment Calculator:
