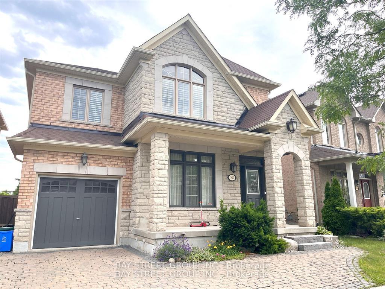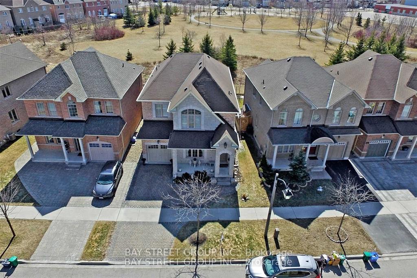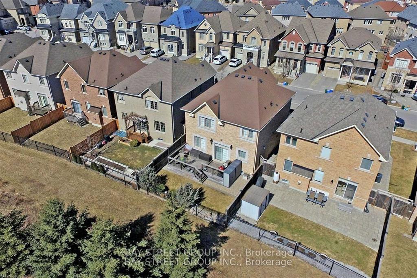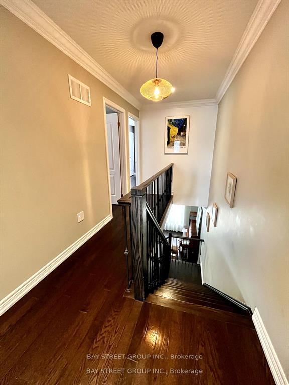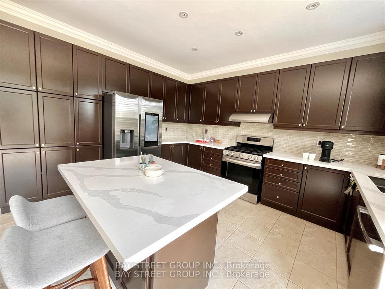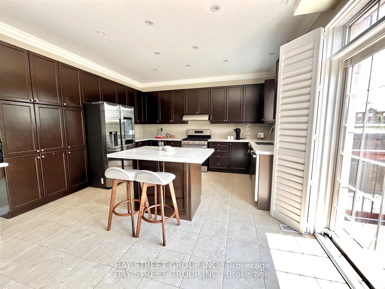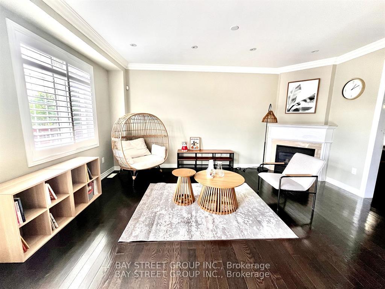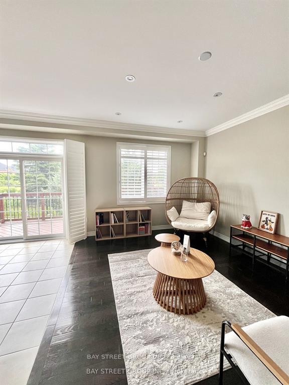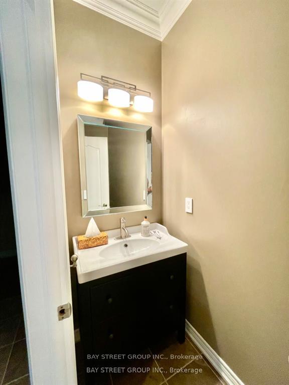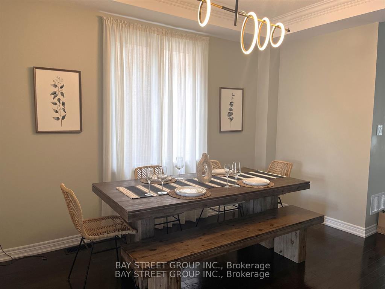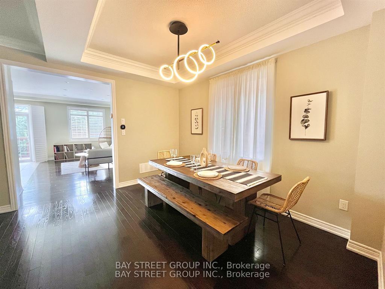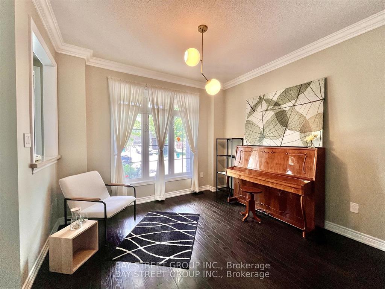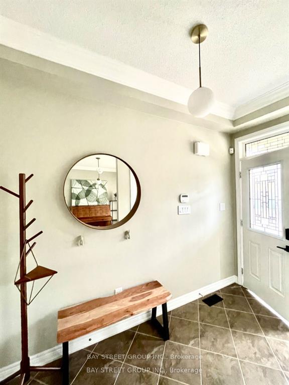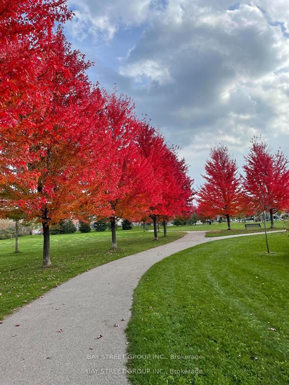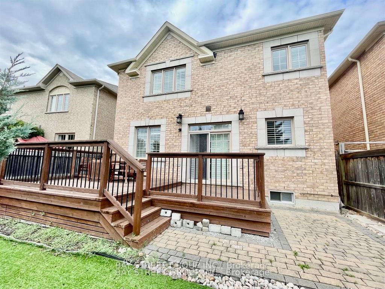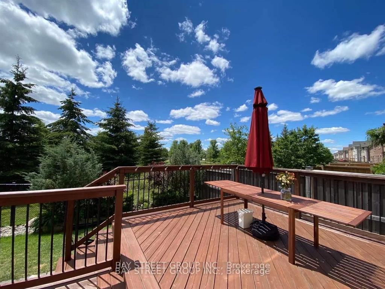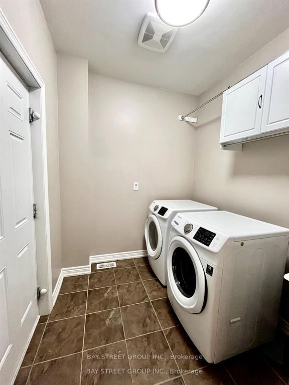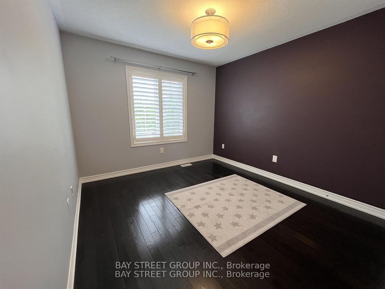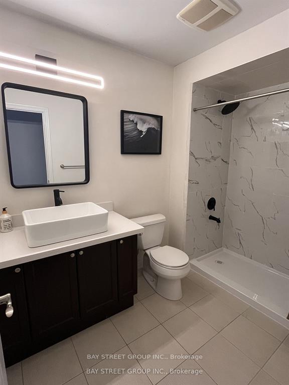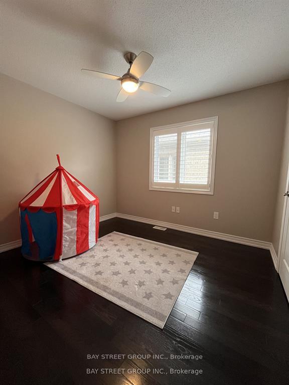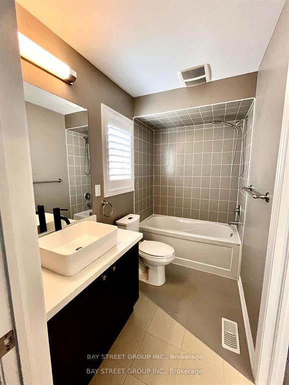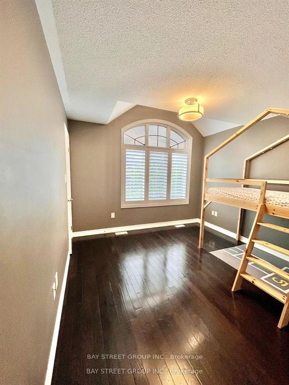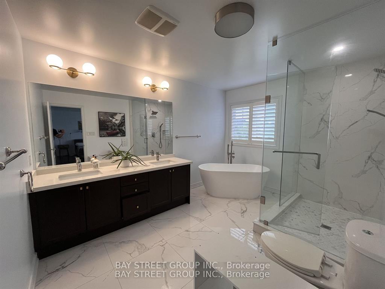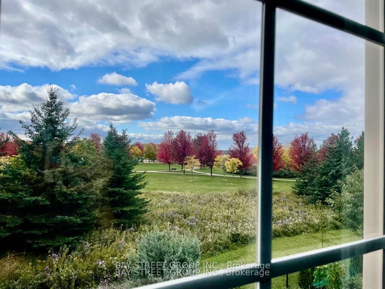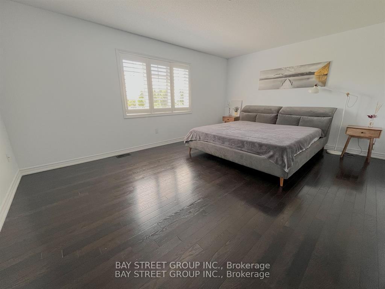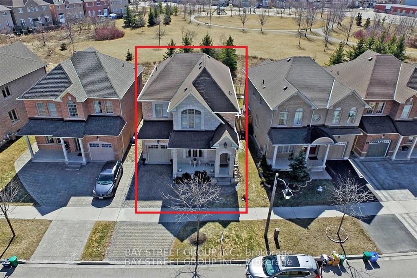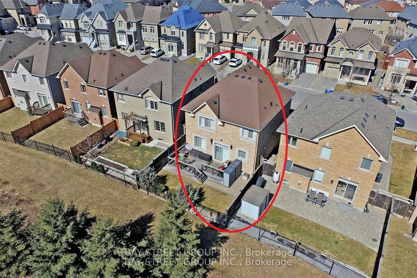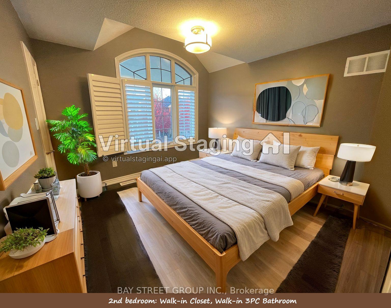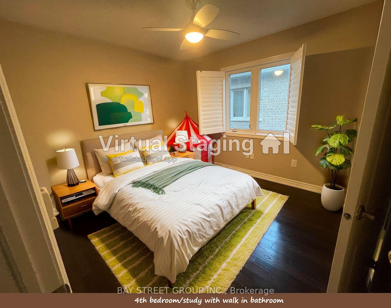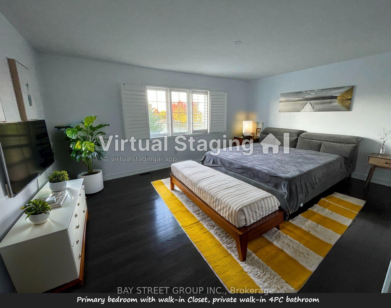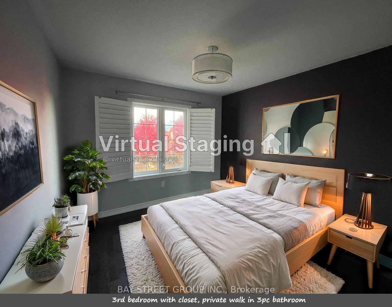$1,699,900
Available - For Sale
Listing ID: N9397876
302 Hammersly Blvd , Markham, L6E 2C4, Ontario
| Modern Living in Markham, Sun-filled primary bedroom, family room, kitchen. Spectacular, rarely offered Premium Lot. With Stone Front, Backing onto unobstructed view to ravine-like Park. Sun-Filled 4 Bedrooms & 4 Bathrooms, sun-sided oversized primary bedroom with modern upgraded primary bathroom. Three upper story bathrooms to each bedroom with walk-in privacy. Hardwood Thruout Main & Upper Floor. Loaded With Upgrades. Features Interlocking and Led landscape lighting In Front & Back. Custom Cedar 2 Level Deck. Artificial Turf. Custom Gas Range. Upgraded garage space. California Shutters. 3 Pc Rough-In In Bsmt. Modern Samsung Smart Fridge, Smart EcoBee Thermostat, Smart Door Bell. Home Inspection report available. |
| Extras: Top ranking Donald Cousens PS & Bur Oak HS (35/739) * Very safe, high income and friendly community. Home Inspection report available. |
| Price | $1,699,900 |
| Taxes: | $6226.00 |
| Address: | 302 Hammersly Blvd , Markham, L6E 2C4, Ontario |
| Lot Size: | 38.10 x 85.39 (Feet) |
| Directions/Cross Streets: | Mingay/Major Mackenzie |
| Rooms: | 11 |
| Bedrooms: | 4 |
| Bedrooms +: | |
| Kitchens: | 1 |
| Family Room: | Y |
| Basement: | Unfinished |
| Property Type: | Detached |
| Style: | 2-Storey |
| Exterior: | Brick, Stone |
| Garage Type: | Attached |
| (Parking/)Drive: | Private |
| Drive Parking Spaces: | 3 |
| Pool: | None |
| Approximatly Square Footage: | 2500-3000 |
| Fireplace/Stove: | Y |
| Heat Source: | Gas |
| Heat Type: | Forced Air |
| Central Air Conditioning: | Central Air |
| Sewers: | Sewers |
| Water: | Municipal |
| Utilities-Hydro: | Y |
| Utilities-Gas: | Y |
$
%
Years
This calculator is for demonstration purposes only. Always consult a professional
financial advisor before making personal financial decisions.
| Although the information displayed is believed to be accurate, no warranties or representations are made of any kind. |
| BAY STREET GROUP INC. |
|
|

RAY NILI
Broker
Dir:
(416) 837 7576
Bus:
(905) 731 2000
Fax:
(905) 886 7557
| Book Showing | Email a Friend |
Jump To:
At a Glance:
| Type: | Freehold - Detached |
| Area: | York |
| Municipality: | Markham |
| Neighbourhood: | Wismer |
| Style: | 2-Storey |
| Lot Size: | 38.10 x 85.39(Feet) |
| Tax: | $6,226 |
| Beds: | 4 |
| Baths: | 4 |
| Fireplace: | Y |
| Pool: | None |
Locatin Map:
Payment Calculator:
