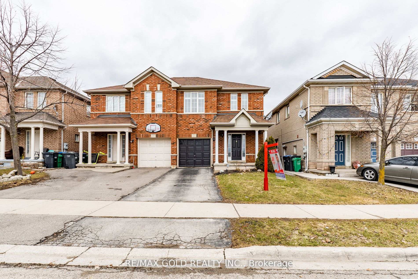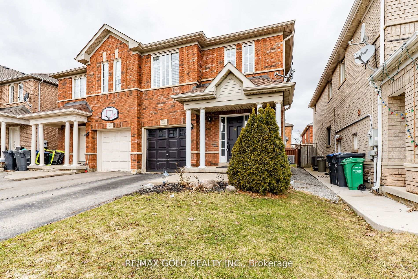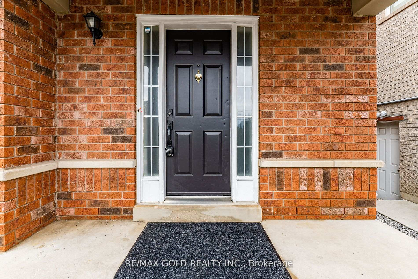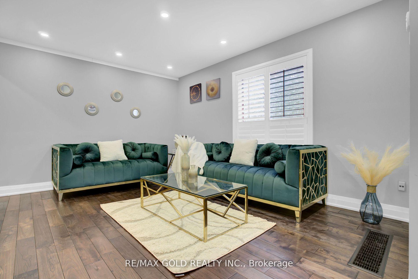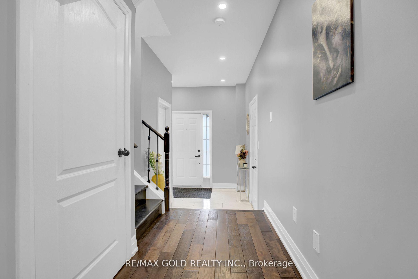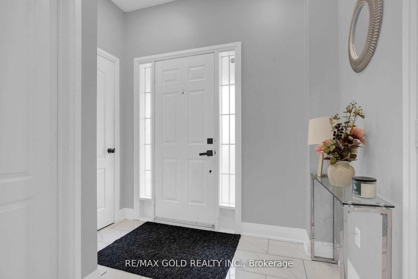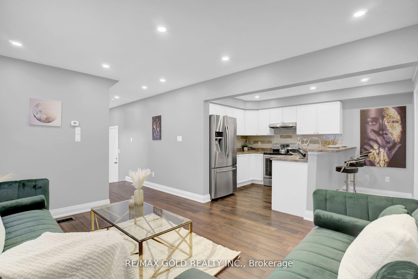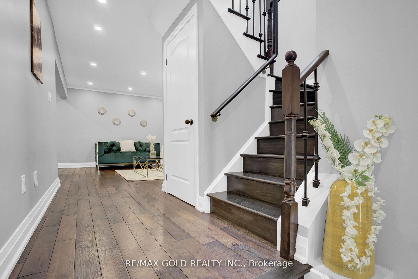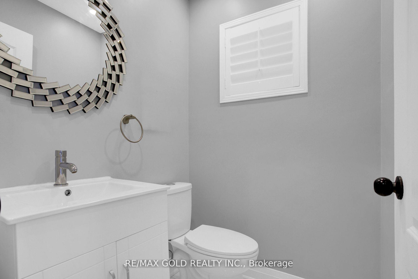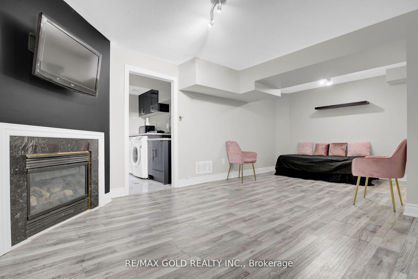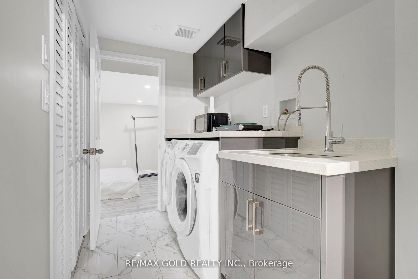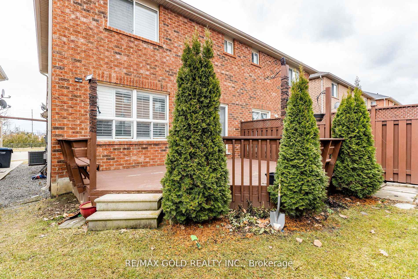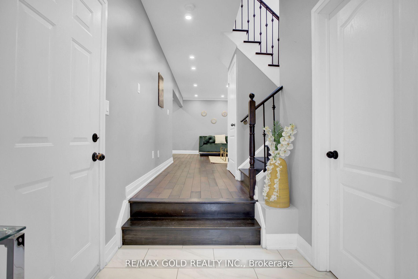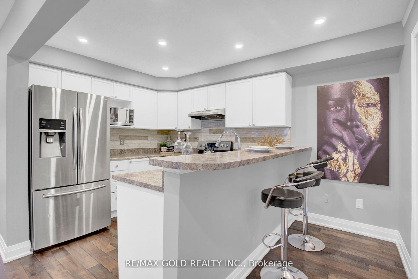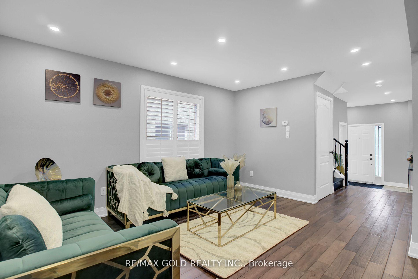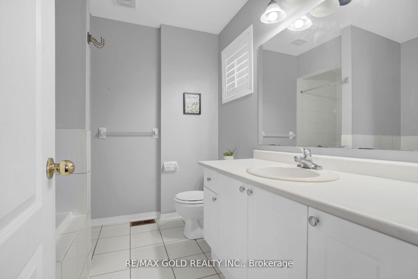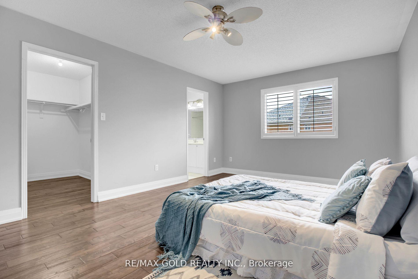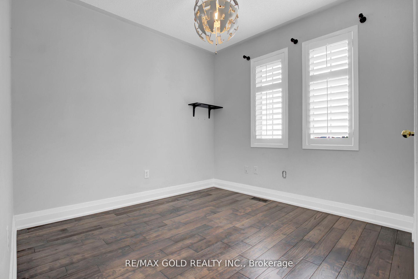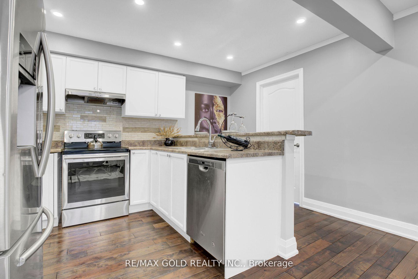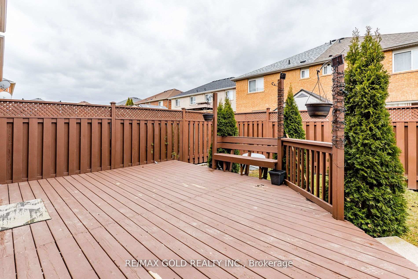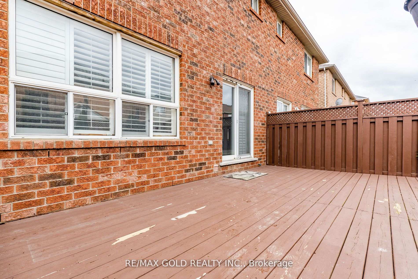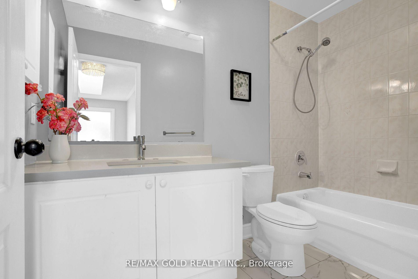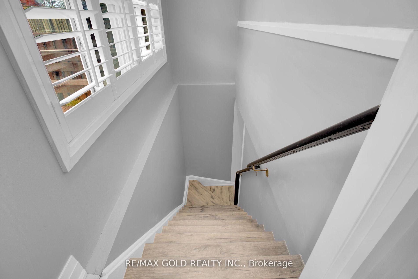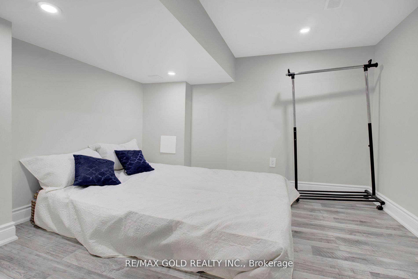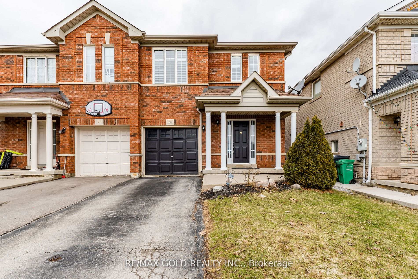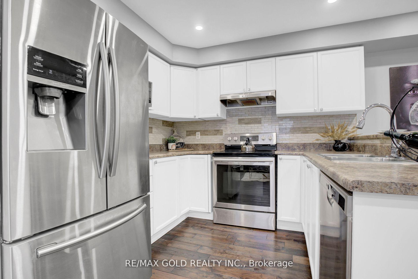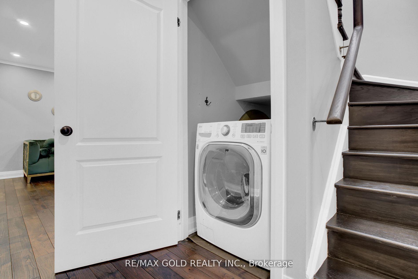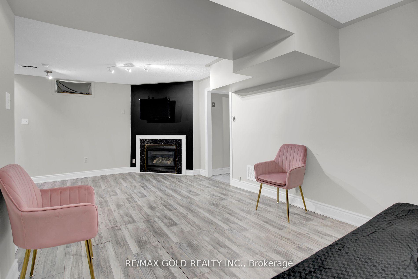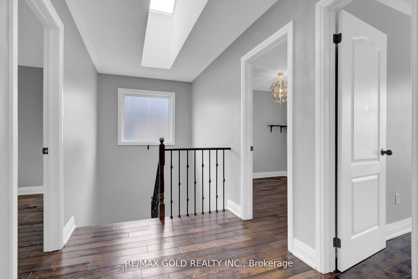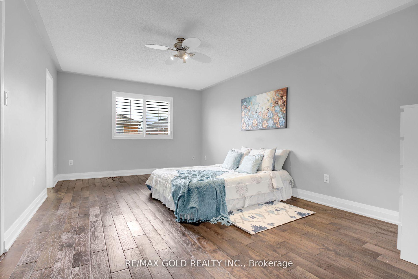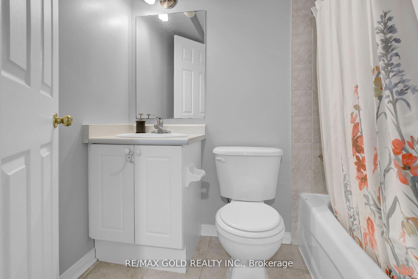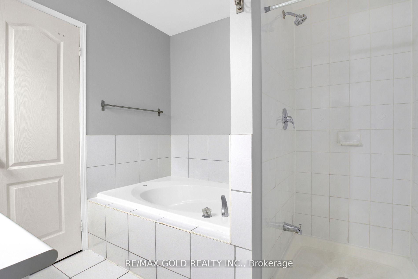$799,000
Available - For Sale
Listing ID: W10421371
28 Rivermere Crt , Brampton, L7A 1R4, Ontario
| Attention*** First Time Home Buyers And Investors. Upgraded, All Brick 3+1 Bedrooms 4 Washrooms Semi-Detached, Newer Hardwood Flooring, S/S Appliances, Pot Lights, Upgraded Washroom, Backsplash, Long Baseboards, Porcelain Tiles. W/O To Large Deck, Finished Basement With Separate Entrance And A Full Washroom. California Shutters, Roof 2015, Walking Distance To Schools, Plazas, Transit, Banks. Mt. Pleasant Go Station. Cul-de-sac CRT Location Safe For Children. Two Laundries. |
| Extras: Fridge, Stove, Dishwasher. Two Laundries, All Elf's And Window Coverings. Minutes To Go Station. Close To Schools And Cassie Campbell Rec Centre. Shows 10+. |
| Price | $799,000 |
| Taxes: | $4120.00 |
| Address: | 28 Rivermere Crt , Brampton, L7A 1R4, Ontario |
| Lot Size: | 26.02 x 82.02 (Feet) |
| Directions/Cross Streets: | Bovaird & Chinguacousy |
| Rooms: | 8 |
| Rooms +: | 2 |
| Bedrooms: | 3 |
| Bedrooms +: | 1 |
| Kitchens: | 1 |
| Family Room: | N |
| Basement: | Finished, Sep Entrance |
| Property Type: | Semi-Detached |
| Style: | 2-Storey |
| Exterior: | Brick |
| Garage Type: | Built-In |
| (Parking/)Drive: | Mutual |
| Drive Parking Spaces: | 2 |
| Pool: | None |
| Property Features: | Cul De Sac, Golf, Park, Public Transit, School |
| Fireplace/Stove: | Y |
| Heat Source: | Gas |
| Heat Type: | Forced Air |
| Central Air Conditioning: | Central Air |
| Laundry Level: | Lower |
| Sewers: | Sewers |
| Water: | Municipal |
$
%
Years
This calculator is for demonstration purposes only. Always consult a professional
financial advisor before making personal financial decisions.
| Although the information displayed is believed to be accurate, no warranties or representations are made of any kind. |
| RE/MAX GOLD REALTY INC. |
|
|

RAY NILI
Broker
Dir:
(416) 837 7576
Bus:
(905) 731 2000
Fax:
(905) 886 7557
| Book Showing | Email a Friend |
Jump To:
At a Glance:
| Type: | Freehold - Semi-Detached |
| Area: | Peel |
| Municipality: | Brampton |
| Neighbourhood: | Fletcher's Meadow |
| Style: | 2-Storey |
| Lot Size: | 26.02 x 82.02(Feet) |
| Tax: | $4,120 |
| Beds: | 3+1 |
| Baths: | 4 |
| Fireplace: | Y |
| Pool: | None |
Locatin Map:
Payment Calculator:
