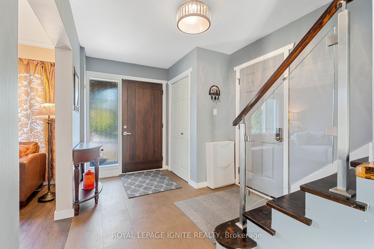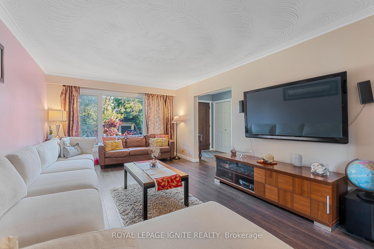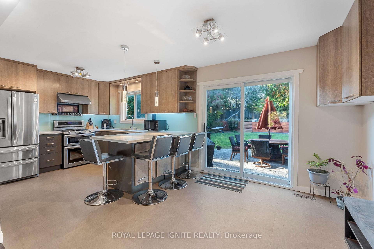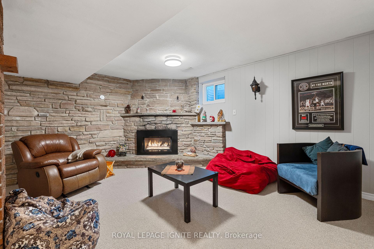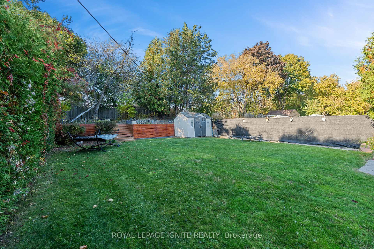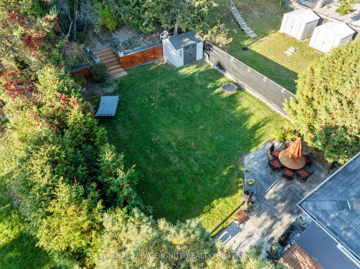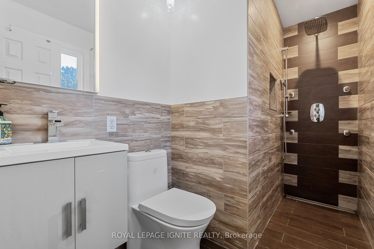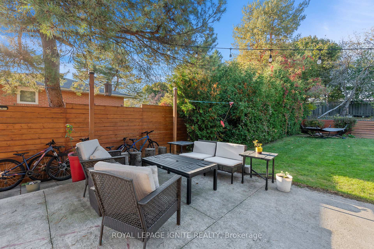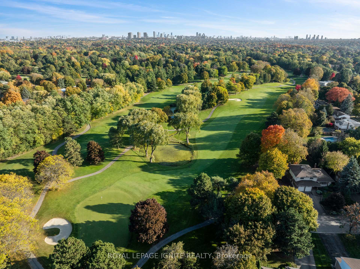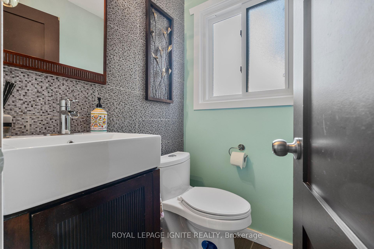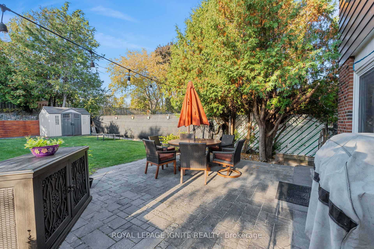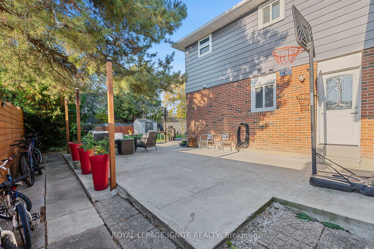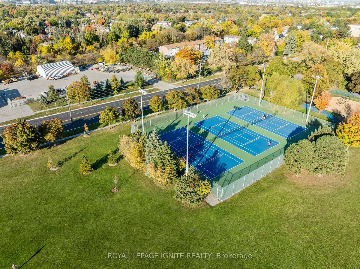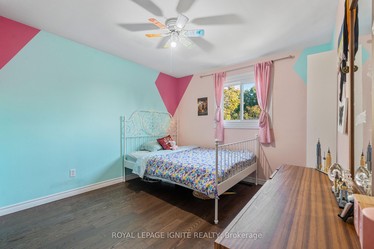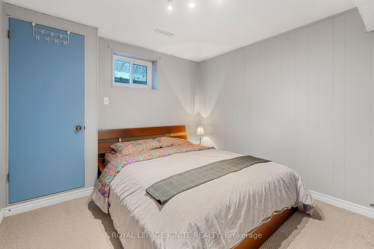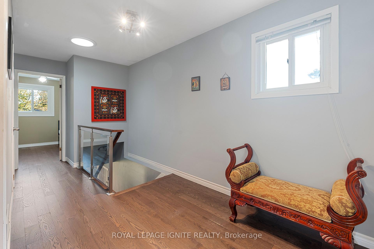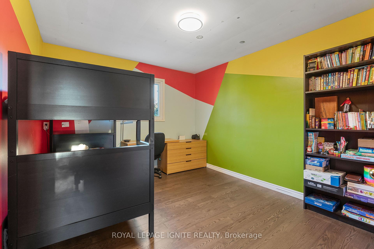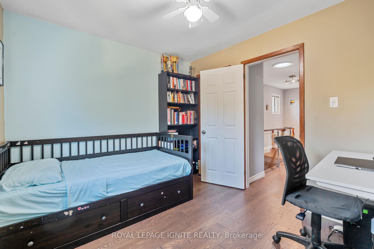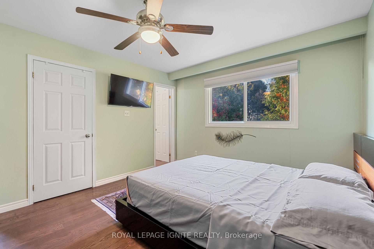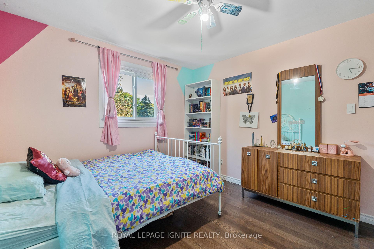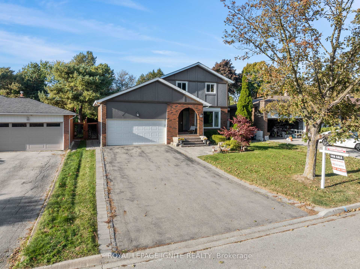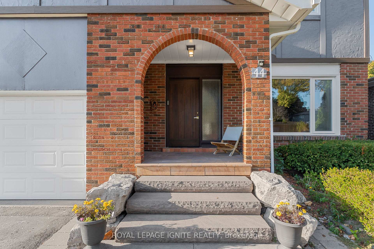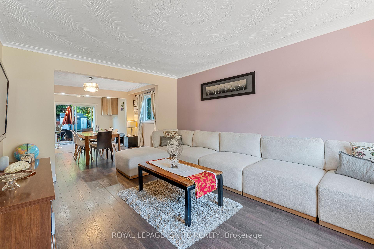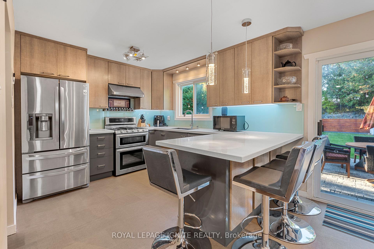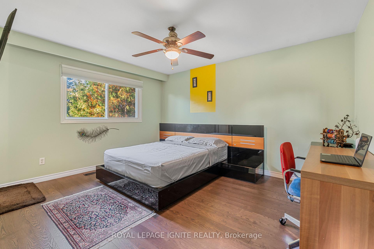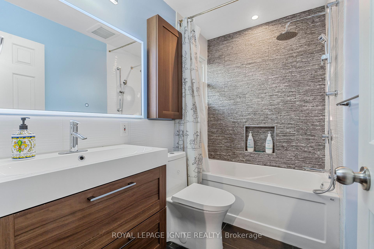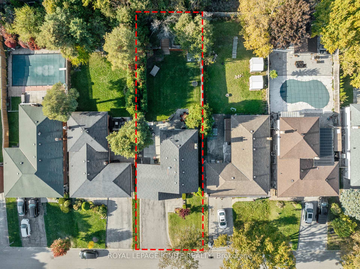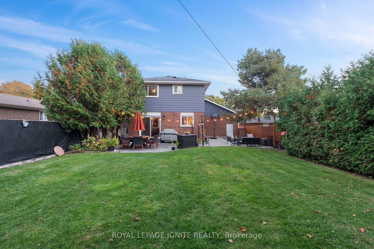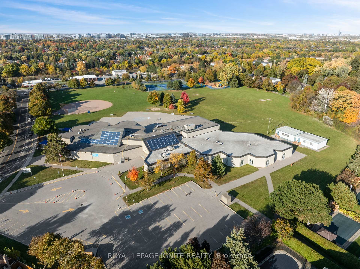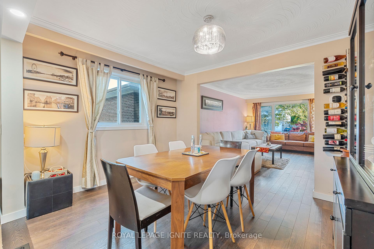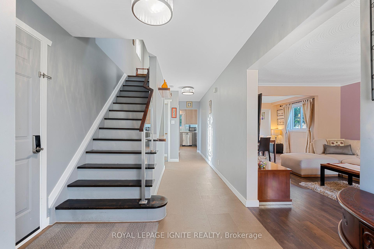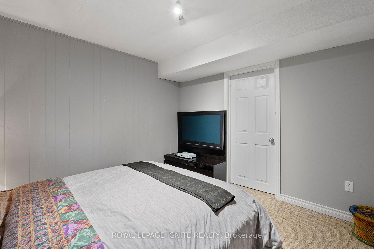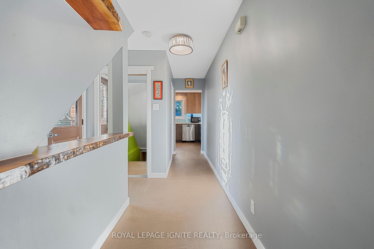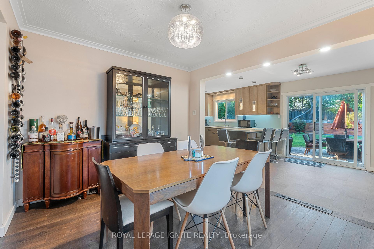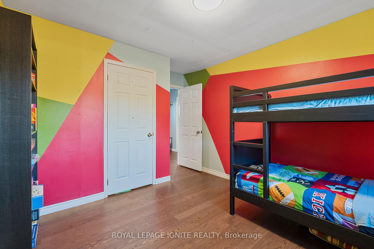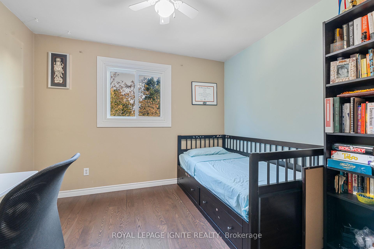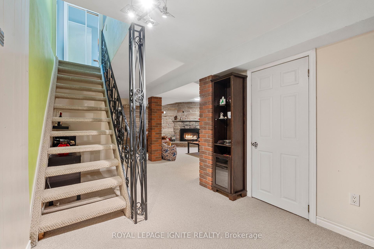$1,499,900
Available - For Sale
Listing ID: N10421351
44 Coral Harbour Cres , Markham, L3T 2Z7, Ontario
| Begin the next chapter of your life in one of the desirable neighbourhoods where properties rarely get listed! This beautifully upgraded home rests on a quiet family crescent with a HUGE 50 x 175 feet deep lot that is just steps away from the highly acclaimed and ranked Bayview Fairways Public School. The professionally landscaped front yard welcomes you with a delightful blend of natural stones and pavers. Then you step inside to a bright and spacious open-concept main floor perfect for family gatherings and everyday living, with a sun-kissed living room filled with natural light on one side and direct access to the huge garage on the other. The fully- renovated custom kitchen boasts quartz counters, SS appliances and ample space for culinary creations and casual gatherings. Upstairs features four spacious bedrooms perfect for everyone in the family, including a primary bedroom with an ensuite, and hardwood flooring flows throughout the second floor, adding warmth and elegance. The finished basement offers even more space for family fun and games! With a family room, a fifth bedroom, a full bathroom and lots of storage, it is ideal for guests or even as an in-law suite. But the real magic happens outside in the backyard oasis! A large interlocking patio followed by a huge lush green lawn, a concrete pad for basketball or hopscotch, and a thrilling zip line across the yard making it a children's paradise! It is just the perfect spot for al fresco dining, playdates, birthday parties or summer barbecues. Bathed in natural sunlight throughout the day, this home and neighbourhood provide a warm and inviting atmosphere for your family to grow and thrive for years to come. Don't miss this opportunity to create a lifetime of memories, and schedule your showing today! |
| Extras: Pre-listing inspection report attached as well as drawings for potential extensions to the property. The extra deep lot provides so many opportunities! |
| Price | $1,499,900 |
| Taxes: | $6654.49 |
| Address: | 44 Coral Harbour Cres , Markham, L3T 2Z7, Ontario |
| Lot Size: | 50.05 x 175.17 (Feet) |
| Directions/Cross Streets: | Bayview Fairways/John |
| Rooms: | 7 |
| Rooms +: | 2 |
| Bedrooms: | 4 |
| Bedrooms +: | 1 |
| Kitchens: | 1 |
| Family Room: | N |
| Basement: | Finished, Walk-Up |
| Property Type: | Detached |
| Style: | 2-Storey |
| Exterior: | Alum Siding, Brick Front |
| Garage Type: | Attached |
| (Parking/)Drive: | Private |
| Drive Parking Spaces: | 4 |
| Pool: | None |
| Other Structures: | Garden Shed |
| Property Features: | Fenced Yard, Library, Park, Rec Centre, School |
| Fireplace/Stove: | Y |
| Heat Source: | Gas |
| Heat Type: | Forced Air |
| Central Air Conditioning: | Central Air |
| Laundry Level: | Lower |
| Elevator Lift: | N |
| Sewers: | Sewers |
| Water: | Municipal |
| Utilities-Cable: | Y |
| Utilities-Hydro: | Y |
| Utilities-Gas: | Y |
| Utilities-Telephone: | Y |
$
%
Years
This calculator is for demonstration purposes only. Always consult a professional
financial advisor before making personal financial decisions.
| Although the information displayed is believed to be accurate, no warranties or representations are made of any kind. |
| ROYAL LEPAGE IGNITE REALTY |
|
|

RAY NILI
Broker
Dir:
(416) 837 7576
Bus:
(905) 731 2000
Fax:
(905) 886 7557
| Virtual Tour | Book Showing | Email a Friend |
Jump To:
At a Glance:
| Type: | Freehold - Detached |
| Area: | York |
| Municipality: | Markham |
| Neighbourhood: | Bayview Fairway-Bayview Country Club Estates |
| Style: | 2-Storey |
| Lot Size: | 50.05 x 175.17(Feet) |
| Tax: | $6,654.49 |
| Beds: | 4+1 |
| Baths: | 4 |
| Fireplace: | Y |
| Pool: | None |
Locatin Map:
Payment Calculator:
