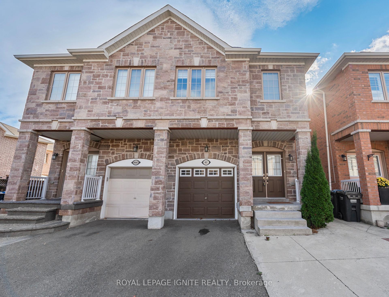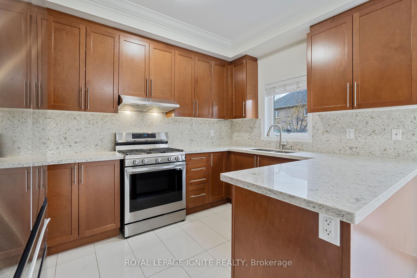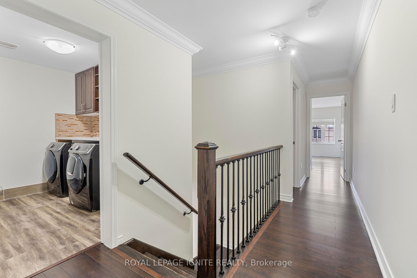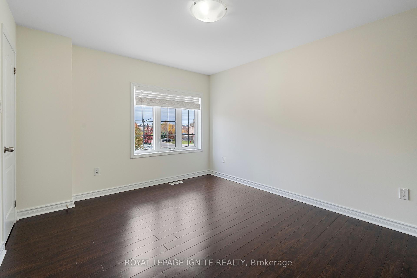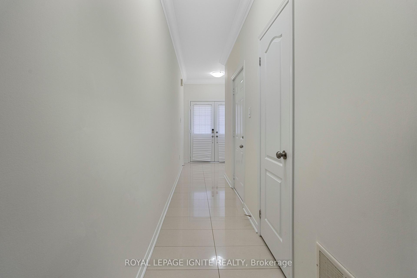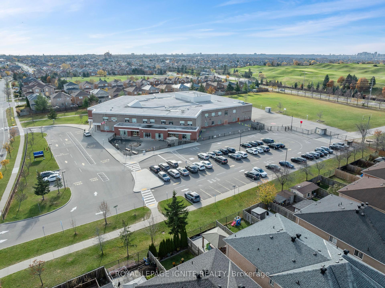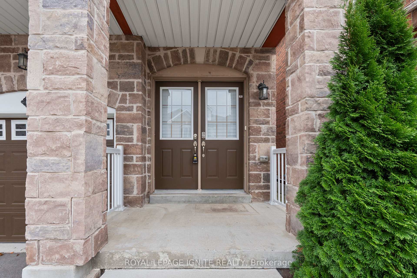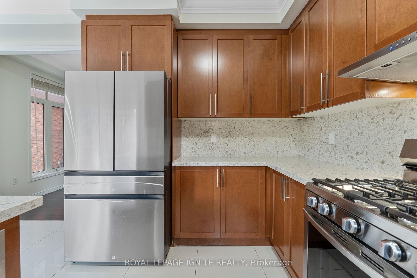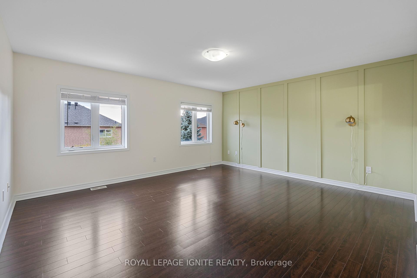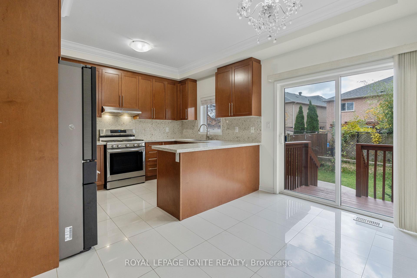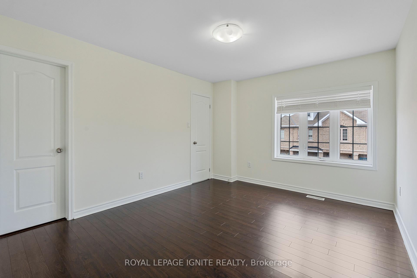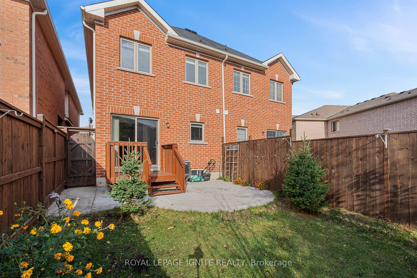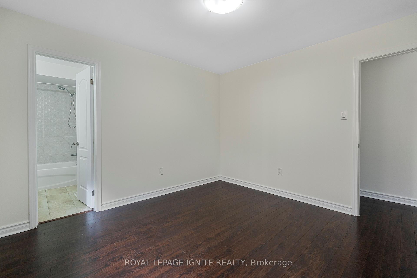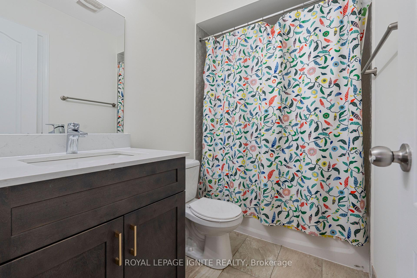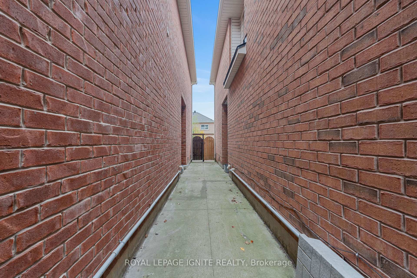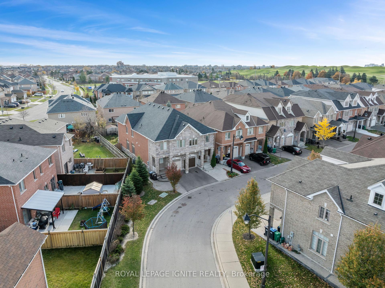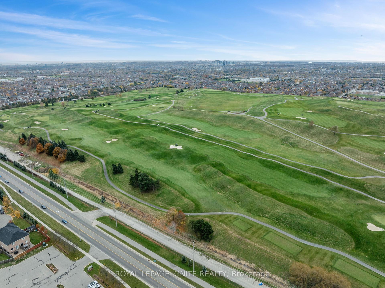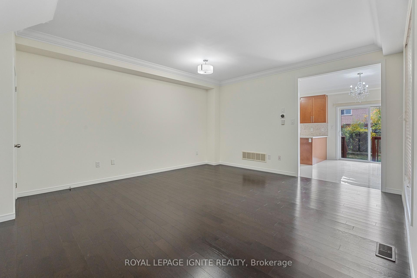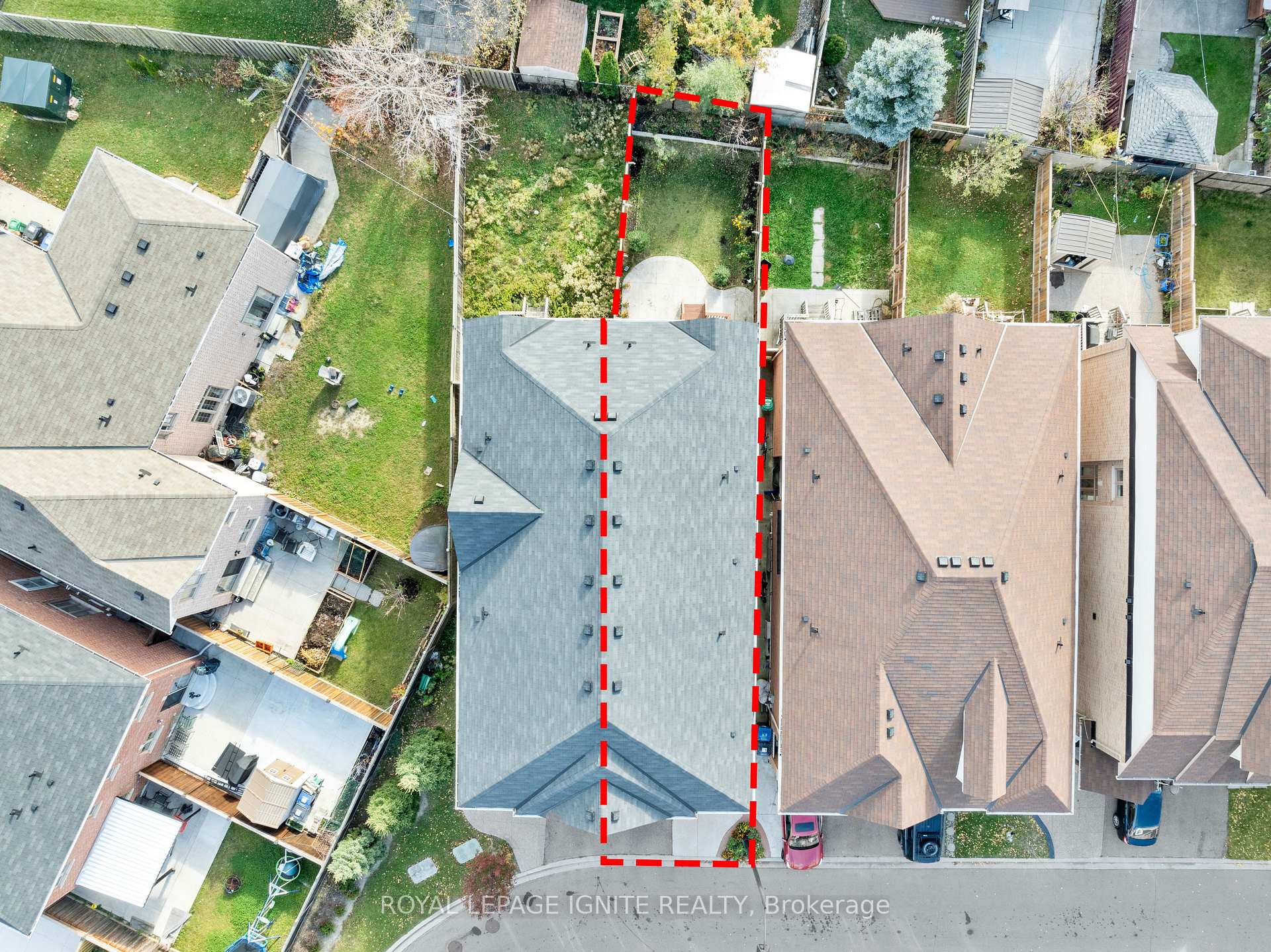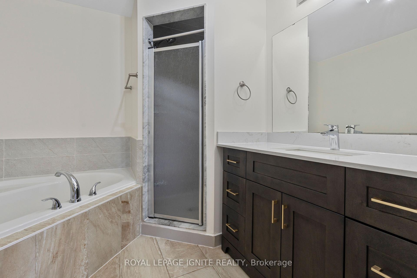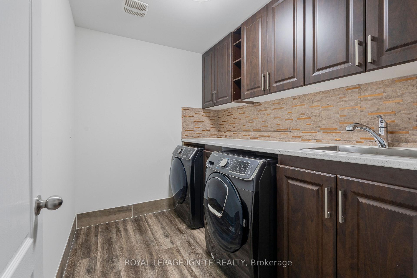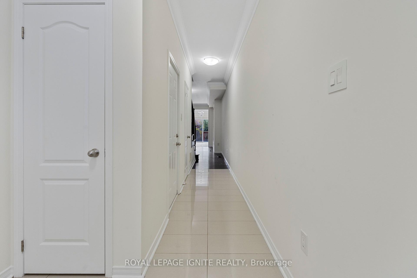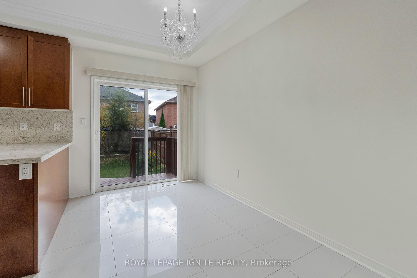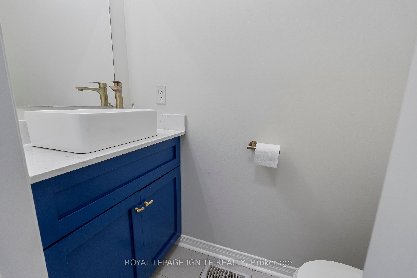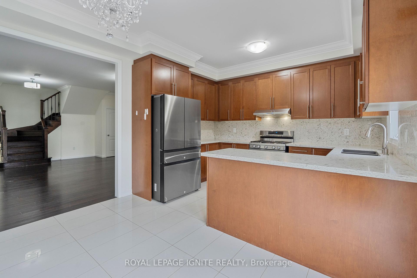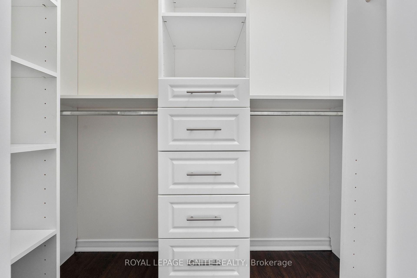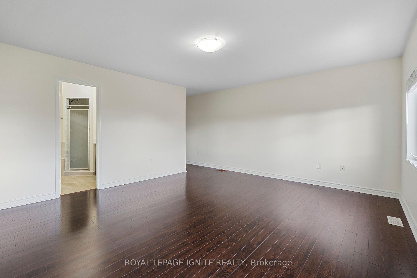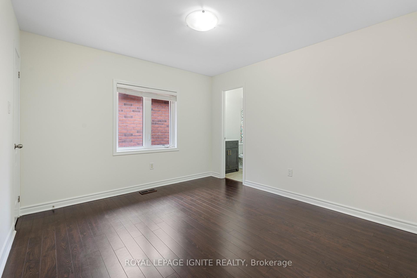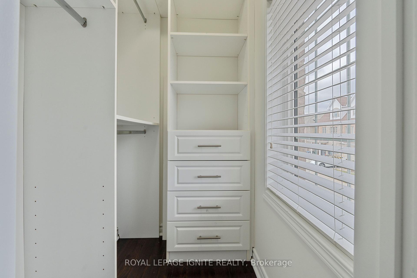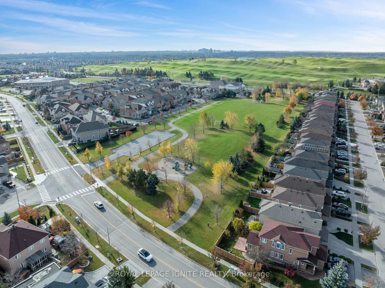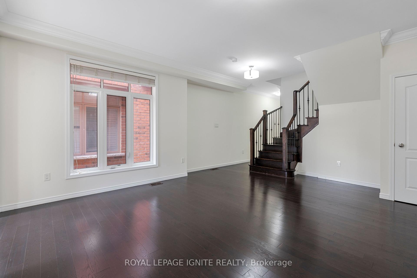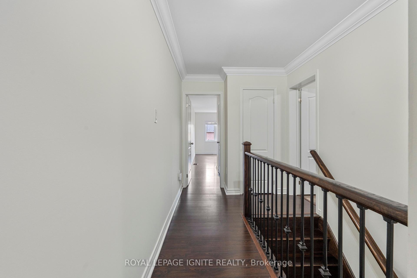$1,049,000
Available - For Sale
Listing ID: W10421343
862 Francine Cres , Mississauga, L5V 0E2, Ontario
| Welcome to your new executive semi-detached home in a quiet family-friendly private enclave in Mississauga! Located just behind Heartland & surrounded by a mature community, this property is only 10 years old with many features & upgrades: 3 car parking spaces, double-door entryway, 9ft ceilings, hardwood flooring, upgraded washrooms, no carpets anywhere & smooth ceilings throughout the home. The beautiful modern eat-in kitchen boasts a quartz countertop & backsplash, a touchless faucet, new stainless steel appliances incl. a gas stove, a fridge with water dispenser, and a breakfast area that is W/O to a private fenced backyard with a patio that's perfect for entertaining in style. Upstairs features a large primary bedroom with a luxurious ensuite and other two bedrooms with Jack & Jill ensuites. All bedroom closets offer custom closet organizers and all washrooms feature upgraded vanities. Best of all, you get a fully renovated laundry room with a newer washer & dryer, laundry tub, full counter space and storage! That's not all - you are just steps away from all amenities - Heartland Super Centre, Walmart, Costco, Home Depot, restaurants, shopping, parks, schools, golf course. Just mins to 401, 403, Square One and GO. This beautiful home is waiting for you to start the next chapter of your life! Don't miss it! |
| Extras: Check out the numerous amenities nearby - Heartland shopping centre, parks, schools, Braeben Golf Course, highways, and so much more. One of the few crescents in East Credit with newer properties that are rarely listed. |
| Price | $1,049,000 |
| Taxes: | $5859.76 |
| Address: | 862 Francine Cres , Mississauga, L5V 0E2, Ontario |
| Lot Size: | 20.67 x 106.86 (Feet) |
| Directions/Cross Streets: | Mavis & Matheson |
| Rooms: | 7 |
| Bedrooms: | 3 |
| Bedrooms +: | |
| Kitchens: | 1 |
| Family Room: | N |
| Basement: | Unfinished |
| Approximatly Age: | 6-15 |
| Property Type: | Semi-Detached |
| Style: | 2-Storey |
| Exterior: | Brick |
| Garage Type: | Built-In |
| (Parking/)Drive: | Private |
| Drive Parking Spaces: | 2 |
| Pool: | None |
| Approximatly Age: | 6-15 |
| Approximatly Square Footage: | 1500-2000 |
| Property Features: | Golf, Library, Park, Public Transit, Rec Centre, School |
| Fireplace/Stove: | N |
| Heat Source: | Gas |
| Heat Type: | Forced Air |
| Central Air Conditioning: | Central Air |
| Laundry Level: | Upper |
| Sewers: | Sewers |
| Water: | Municipal |
| Utilities-Cable: | A |
| Utilities-Hydro: | A |
| Utilities-Gas: | A |
| Utilities-Telephone: | A |
$
%
Years
This calculator is for demonstration purposes only. Always consult a professional
financial advisor before making personal financial decisions.
| Although the information displayed is believed to be accurate, no warranties or representations are made of any kind. |
| ROYAL LEPAGE IGNITE REALTY |
|
|

RAY NILI
Broker
Dir:
(416) 837 7576
Bus:
(905) 731 2000
Fax:
(905) 886 7557
| Virtual Tour | Book Showing | Email a Friend |
Jump To:
At a Glance:
| Type: | Freehold - Semi-Detached |
| Area: | Peel |
| Municipality: | Mississauga |
| Neighbourhood: | East Credit |
| Style: | 2-Storey |
| Lot Size: | 20.67 x 106.86(Feet) |
| Approximate Age: | 6-15 |
| Tax: | $5,859.76 |
| Beds: | 3 |
| Baths: | 3 |
| Fireplace: | N |
| Pool: | None |
Locatin Map:
Payment Calculator:
