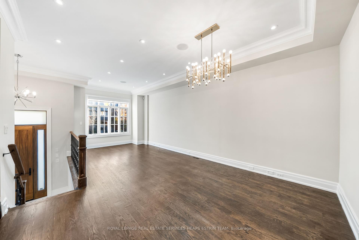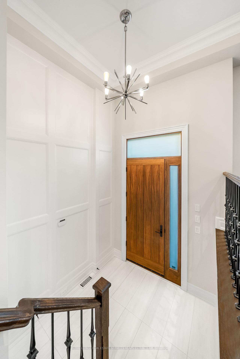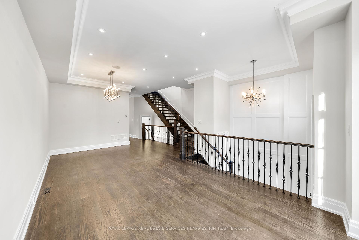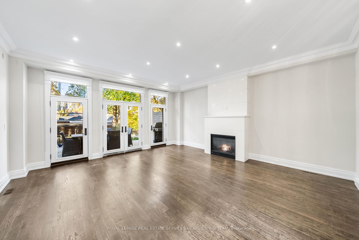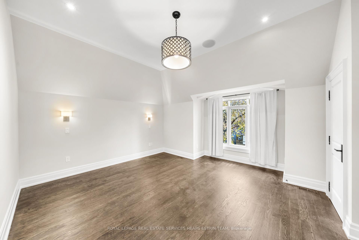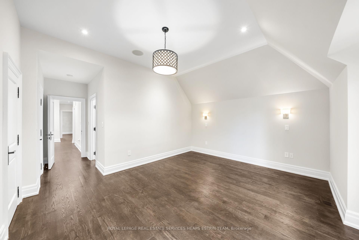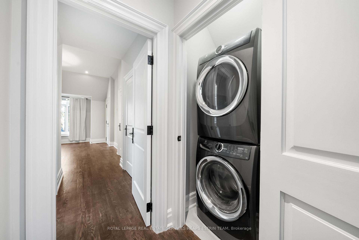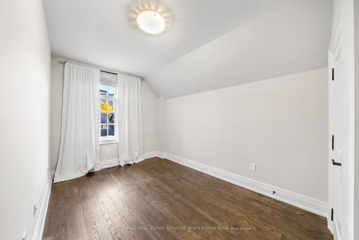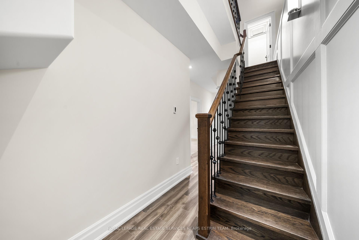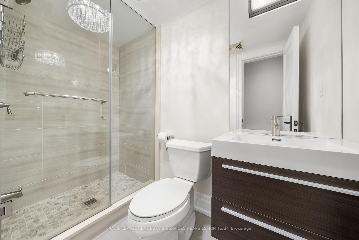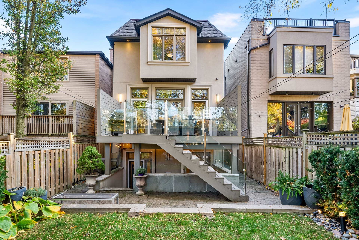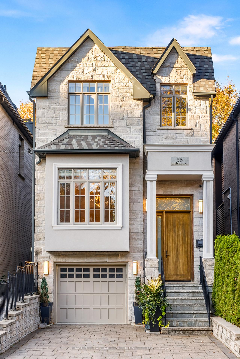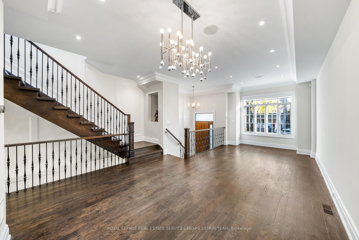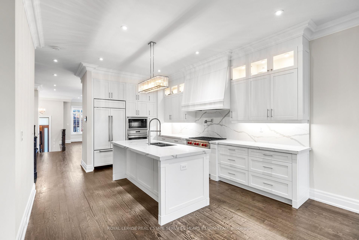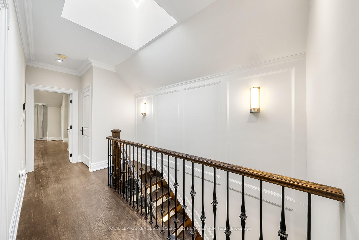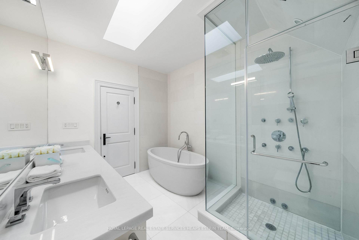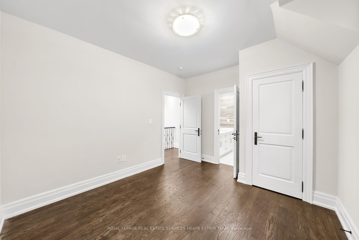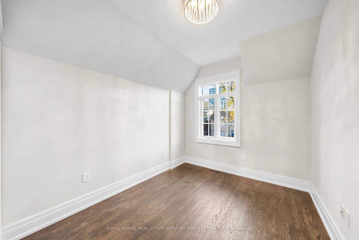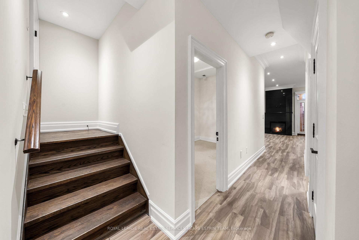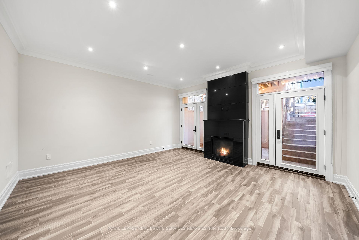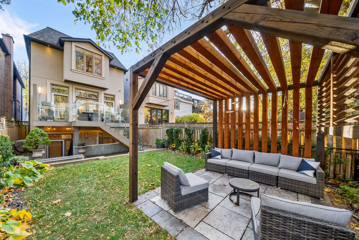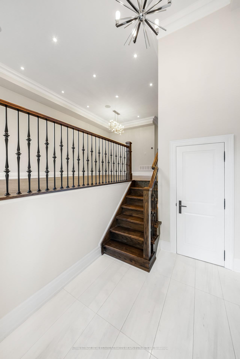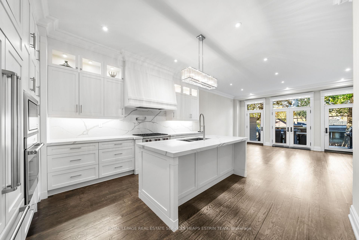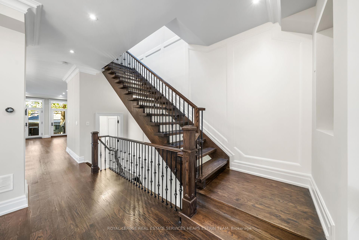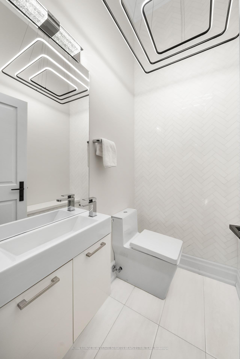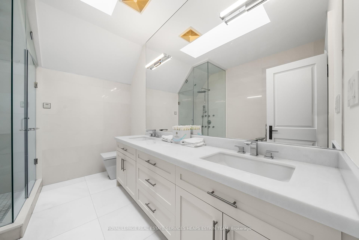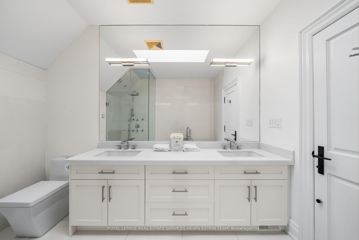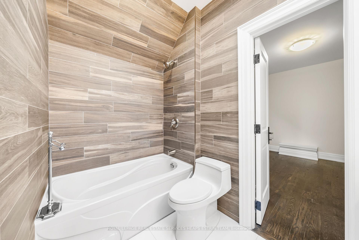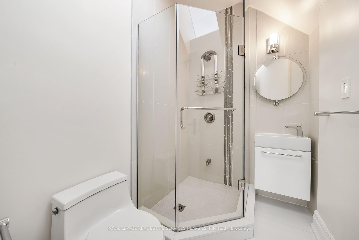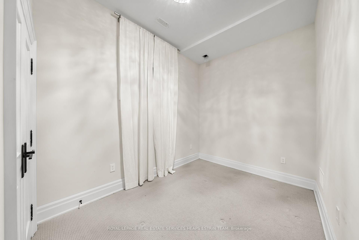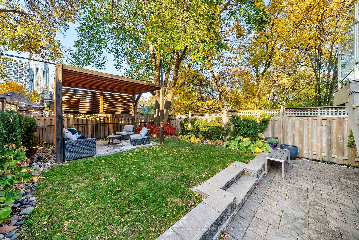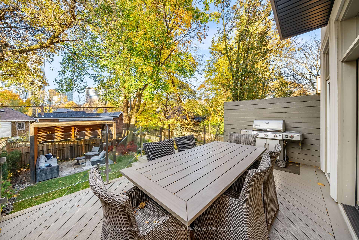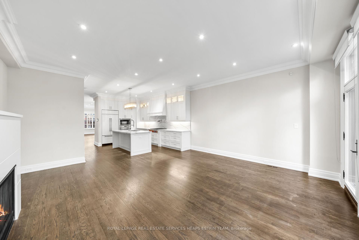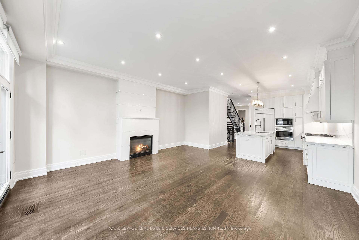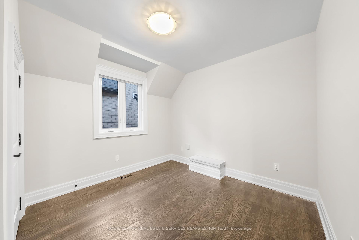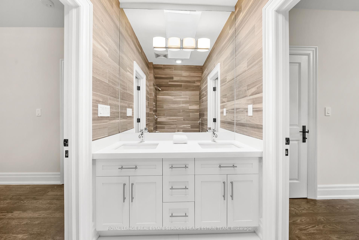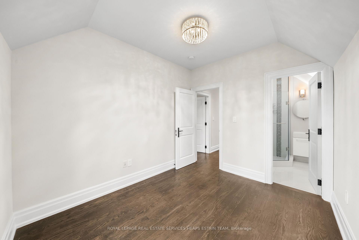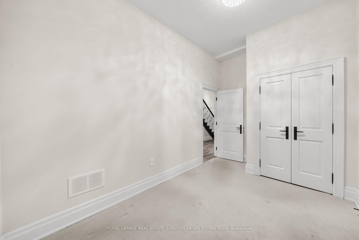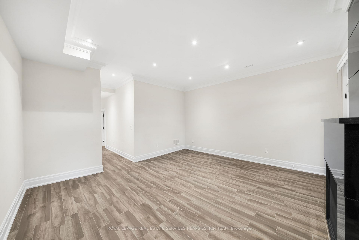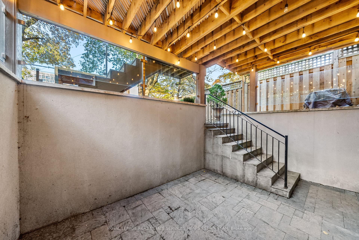$9,750
Available - For Rent
Listing ID: C10421149
38 Belsize Dr , Toronto, M4S 1L4, Ontario
| Welcome To The Sophisticated Charm Of 38 Belsize Drive, A Residence Gracefully Set In The Heart Of Davisville Village. This Elegant Home Blends Character With Modern Comforts, Offering An Inviting Interior Filled With Natural Light, High Ceilings & Hardwood Flooring. This Home Exudes Warmth & Elegance With Tasteful Finishes That Include Wainscotting, Skylights & Herringbone Tiling. The Open-Concept Living & Dining Area Is Perfectly Designed For Both Intimate Gatherings & Entertaining, Flowing Seamlessly Into A Sleek, Modern Kitchen Equipped With Custom Cabinetry, Stainless Steel Appliances, & A Chic Chef's Station For Entertaining. Built-in Sonos Speakers In Rooms Offer An Immersive Audio Experience. The Spacious Bedrooms Are Crafted As Serene Retreats, With The Primary Suite Offering Generous Closet Space & A Private, Luxurious Ensuite Bathroom. The Lower Level Offers Heated Flooring & Features A Bedroom & A Spacious Family Room With A Private Walkout & A Fireplace, Providing An Additional Haven For Relaxation Or Social Gatherings.The Property Unveils A Private Backyard Oasis, Professionally Landscaped With Water Irrigation & Lighting To Create A Perfect Setting For Garden Dining, Relaxation, Or Entertaining Under The Stars. Nestled Within Steps To Boutique Shops, Acclaimed Eateries & Vibrant Parks, This Home's Location Combines The Vibrancy Of City Life With A Serene Community Feel. The Close Proximity To Yonge Street, Transit, Top-Rated Schools, & Essential Amenities Enhances The Convenience & Desirability Of This Home. It Stands Out As An Exceptional Offering For Those Seeking A Harmonious Blend Of Style, Tranquility, & Urban Access In One Of Toronto's Celebrated Neighbourhoods. Inclusions: Window Coverings, Light Fixtures, Weber BBQ, Outdoor Patio Dining Set for Six , Attached Arbor w/Integrated Furniture. Exclusions: All Art Pieces, Coffee machine. Utilities are the responsibility of the tenant: Gas, Water, Heat, Hydro |
| Extras: Electrolux Washer & Dryer, Miele Dishwasher, Sub-Zero Fridge & Freezer, Wolf 6 Burner Cooktop, Oven & Microwave, Skylights, Built-in Sonos Speakers, New Roof,Furnace & Upgraded Insulation(2023), EV Charger, Glass Railing On Deck, CAC, Cvac. |
| Price | $9,750 |
| Address: | 38 Belsize Dr , Toronto, M4S 1L4, Ontario |
| Lot Size: | 25.00 x 120.00 (Feet) |
| Directions/Cross Streets: | Yonge & Mount Pleasant |
| Rooms: | 8 |
| Rooms +: | 2 |
| Bedrooms: | 4 |
| Bedrooms +: | 1 |
| Kitchens: | 1 |
| Family Room: | Y |
| Basement: | Fin W/O, Sep Entrance |
| Furnished: | N |
| Property Type: | Detached |
| Style: | 2-Storey |
| Exterior: | Stone, Stucco/Plaster |
| Garage Type: | Built-In |
| (Parking/)Drive: | Available |
| Drive Parking Spaces: | 3 |
| Pool: | None |
| Private Entrance: | Y |
| Approximatly Square Footage: | 2500-3000 |
| Property Features: | Electric Car, Fenced Yard, Hospital, Park, Public Transit, School |
| Fireplace/Stove: | Y |
| Heat Source: | Gas |
| Heat Type: | Fan Coil |
| Central Air Conditioning: | Central Air |
| Laundry Level: | Upper |
| Elevator Lift: | N |
| Sewers: | Sewers |
| Water: | Municipal |
| Utilities-Cable: | A |
| Utilities-Hydro: | Y |
| Utilities-Gas: | Y |
| Utilities-Telephone: | A |
| Although the information displayed is believed to be accurate, no warranties or representations are made of any kind. |
| ROYAL LEPAGE REAL ESTATE SERVICES HEAPS ESTRIN TEAM |
|
|

RAY NILI
Broker
Dir:
(416) 837 7576
Bus:
(905) 731 2000
Fax:
(905) 886 7557
| Book Showing | Email a Friend |
Jump To:
At a Glance:
| Type: | Freehold - Detached |
| Area: | Toronto |
| Municipality: | Toronto |
| Neighbourhood: | Mount Pleasant East |
| Style: | 2-Storey |
| Lot Size: | 25.00 x 120.00(Feet) |
| Beds: | 4+1 |
| Baths: | 5 |
| Fireplace: | Y |
| Pool: | None |
Locatin Map:
