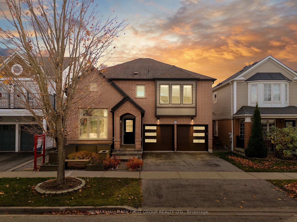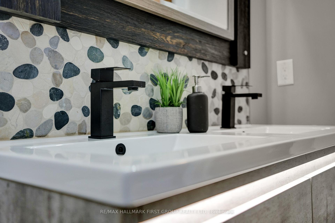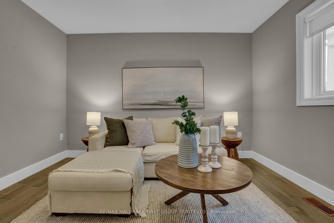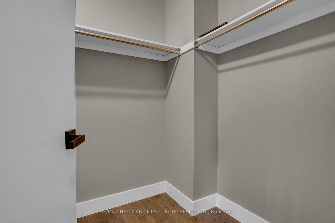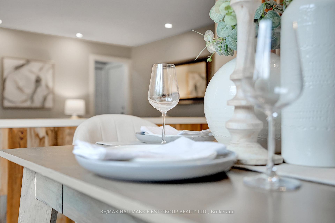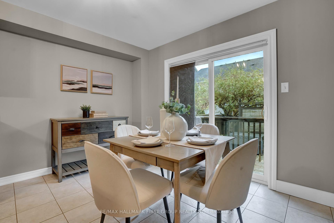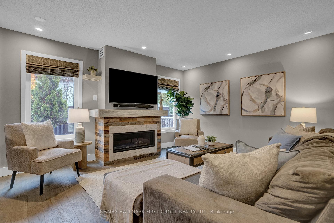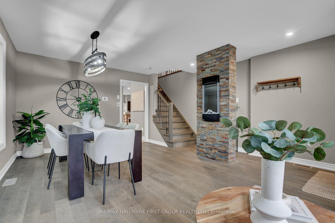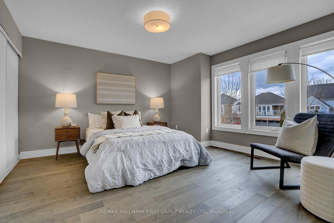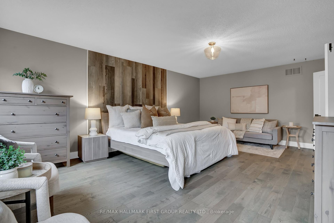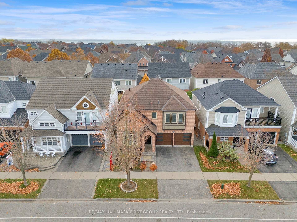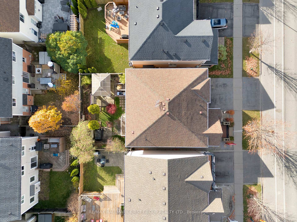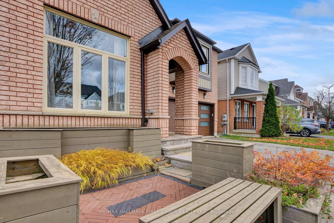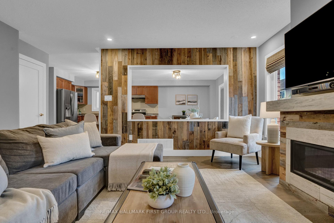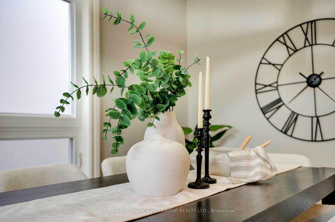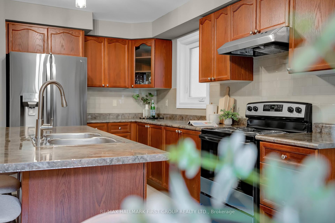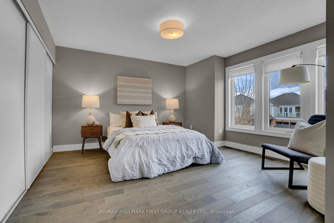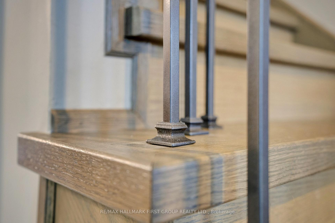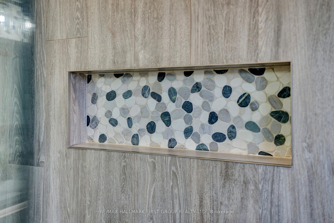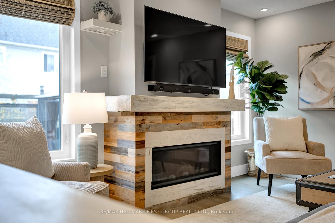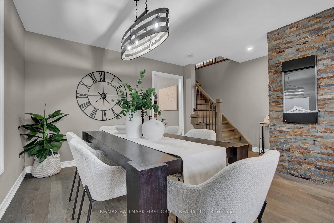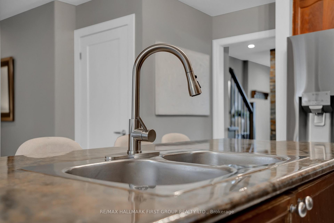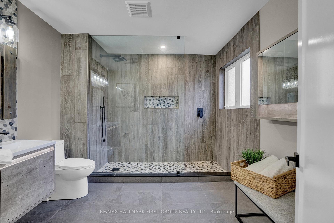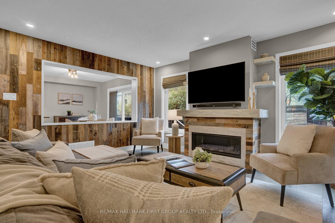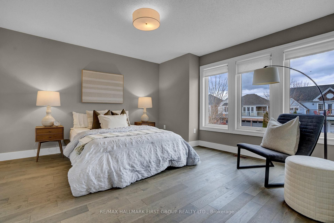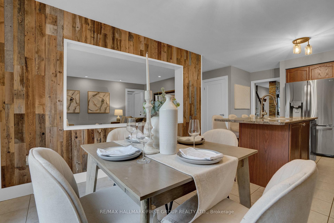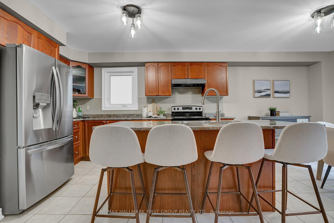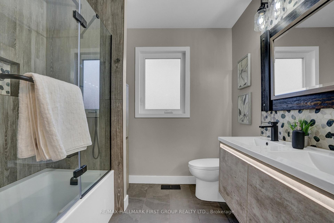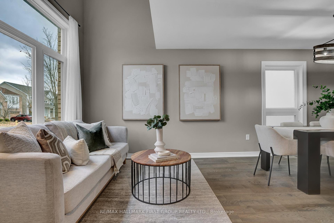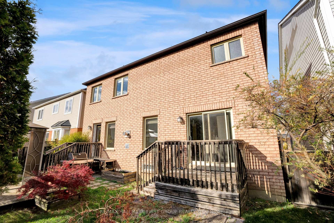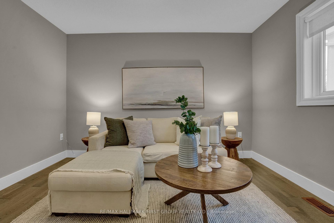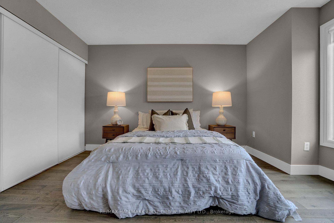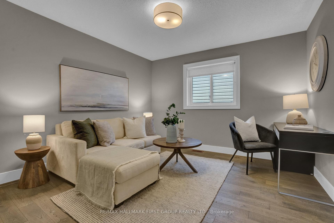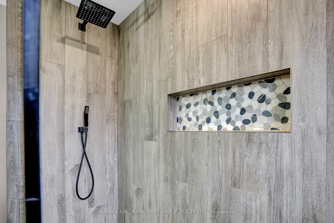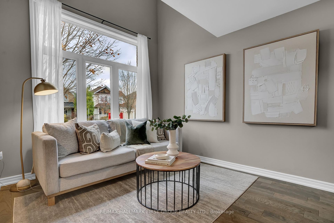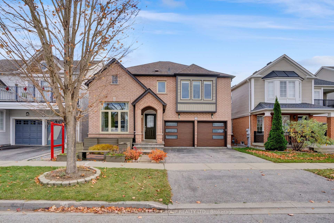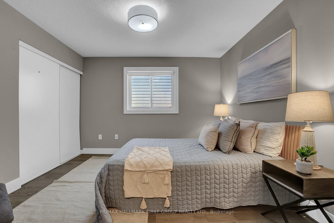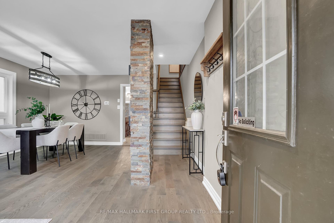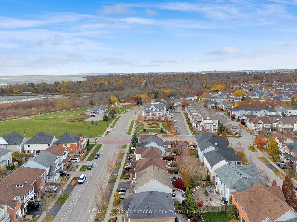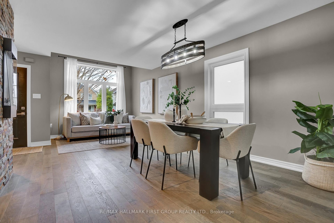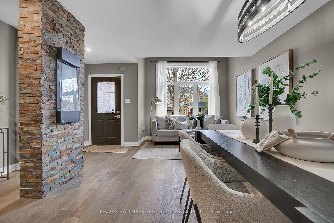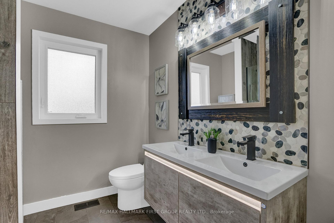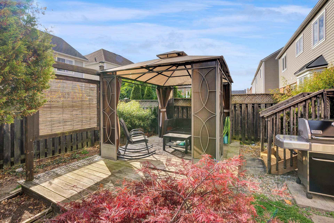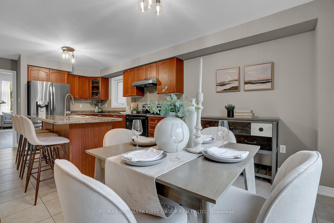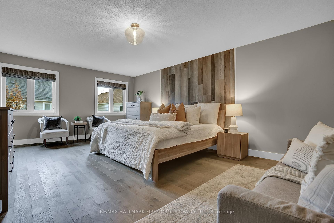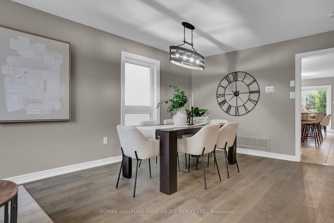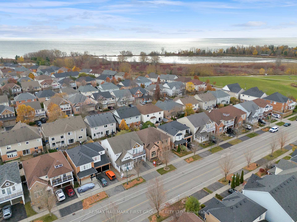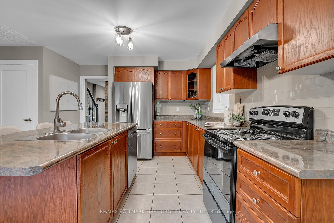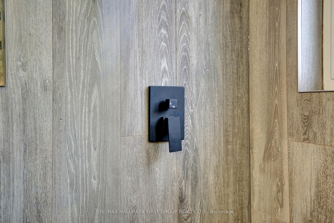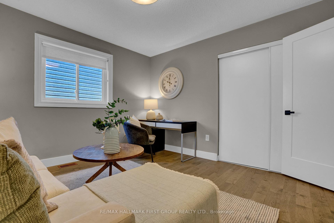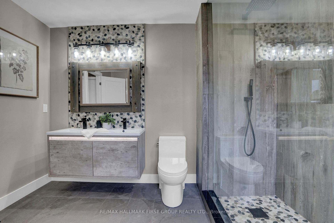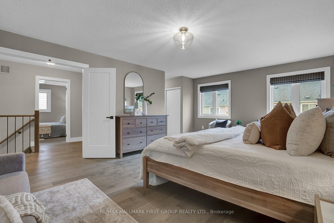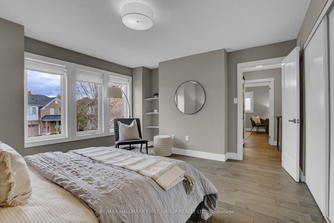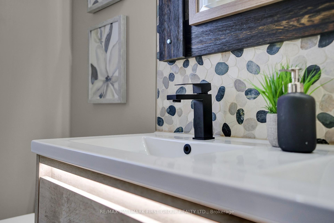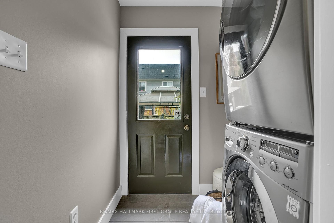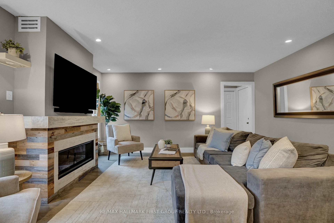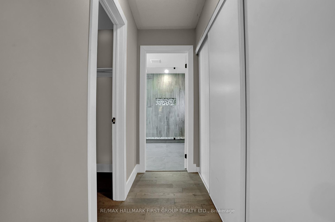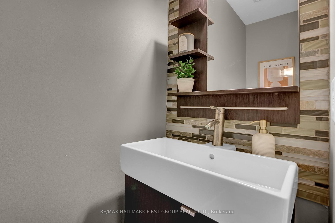$1,150,000
Available - For Sale
Listing ID: E10420062
75 Ashbury Blvd , Ajax, L1Z 1N1, Ontario
| Welcome to 75 Ashbury, a stunning 4 bdrm/3 bath home nestled in desirable South East Ajax! Just steps away from the serene waterfront, trails & parks. This exceptional property offers an ideal blend of comfort & is perfect for those who love both indoor elegance & the outdoors. As you enter, you're greeted by an open concept living/dining area, accentuated by a vaulted ceiling. The kitchen feats a center island w/ a breakfast area that's perfect for family gatherings or casual meals. The inviting family rm, complete with a cozy fireplace, serves as the heart of the home, providing a warm & welcoming atmosphere for relaxation or entertaining guests. Practicality meets luxury w/main flr laundry & direct access to the garage. Retreat to the expansive primary bdrm, a private haven boasting a lavish 4-piece ensuite & a spacious walk-in closet. Three additional well-appointed bdrms offer ample space for family, guests or home office. A home that promises both elegance & a vibrant lifestyle! |
| Extras: Close To Schools, Parks, Public Transit, Shopping. Min To Hwy 401,418, & Go Station. |
| Price | $1,150,000 |
| Taxes: | $7343.77 |
| Address: | 75 Ashbury Blvd , Ajax, L1Z 1N1, Ontario |
| Lot Size: | 41.00 x 81.00 (Feet) |
| Directions/Cross Streets: | Ashbury Blvd. & Audley Rd. S. |
| Rooms: | 9 |
| Bedrooms: | 4 |
| Bedrooms +: | |
| Kitchens: | 1 |
| Family Room: | Y |
| Basement: | Full |
| Property Type: | Detached |
| Style: | 2-Storey |
| Exterior: | Brick |
| Garage Type: | Built-In |
| (Parking/)Drive: | Private |
| Drive Parking Spaces: | 2 |
| Pool: | None |
| Approximatly Square Footage: | 2000-2500 |
| Property Features: | Fenced Yard, Hospital, Park, Place Of Worship, Public Transit, Rec Centre |
| Fireplace/Stove: | Y |
| Heat Source: | Gas |
| Heat Type: | Forced Air |
| Central Air Conditioning: | Central Air |
| Sewers: | Sewers |
| Water: | Municipal |
$
%
Years
This calculator is for demonstration purposes only. Always consult a professional
financial advisor before making personal financial decisions.
| Although the information displayed is believed to be accurate, no warranties or representations are made of any kind. |
| RE/MAX HALLMARK FIRST GROUP REALTY LTD. |
|
|

RAY NILI
Broker
Dir:
(416) 837 7576
Bus:
(905) 731 2000
Fax:
(905) 886 7557
| Virtual Tour | Book Showing | Email a Friend |
Jump To:
At a Glance:
| Type: | Freehold - Detached |
| Area: | Durham |
| Municipality: | Ajax |
| Neighbourhood: | South East |
| Style: | 2-Storey |
| Lot Size: | 41.00 x 81.00(Feet) |
| Tax: | $7,343.77 |
| Beds: | 4 |
| Baths: | 3 |
| Fireplace: | Y |
| Pool: | None |
Locatin Map:
Payment Calculator:
