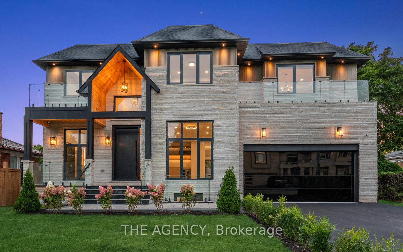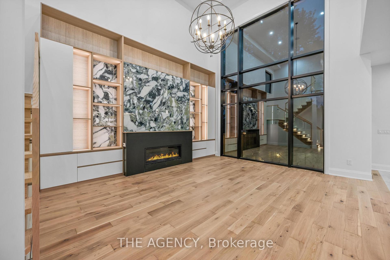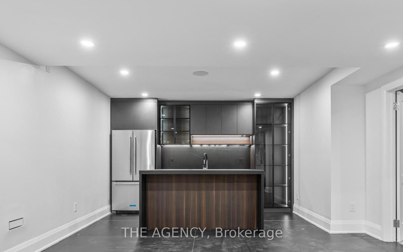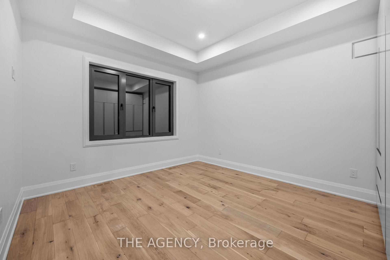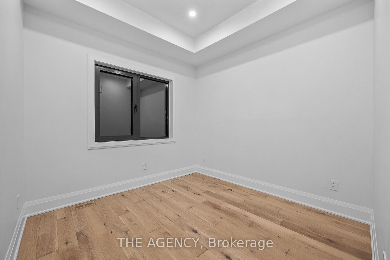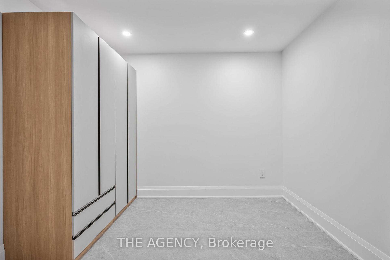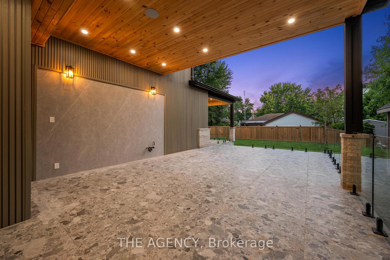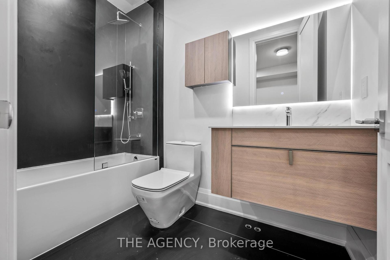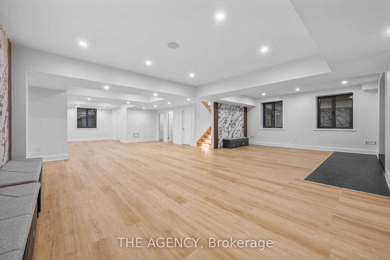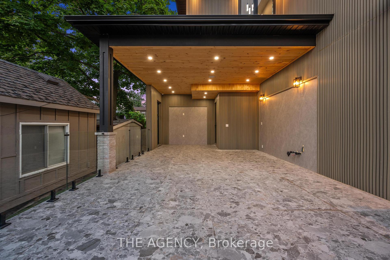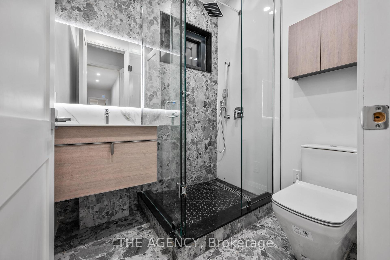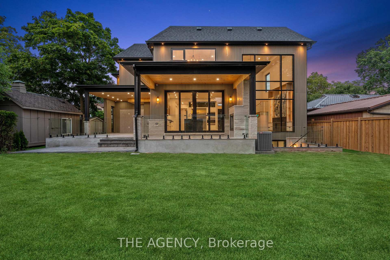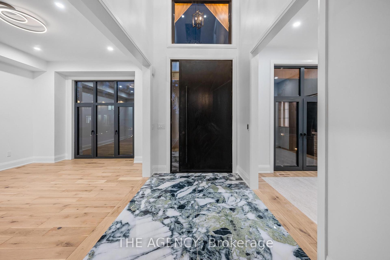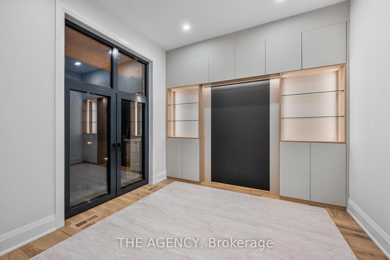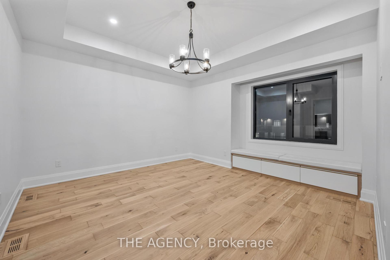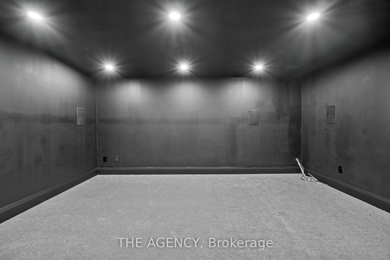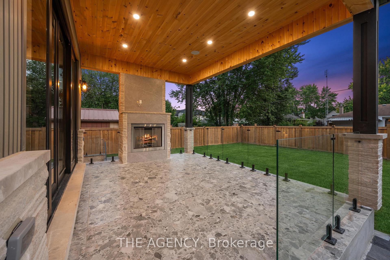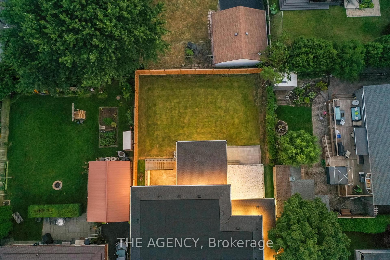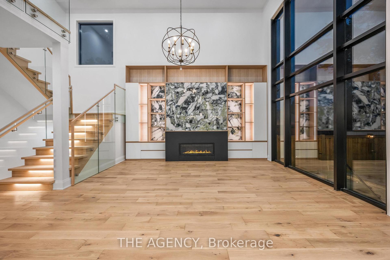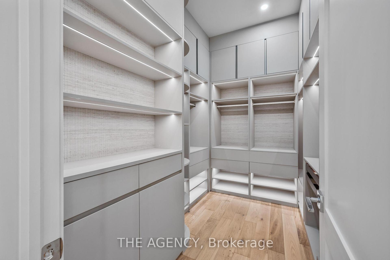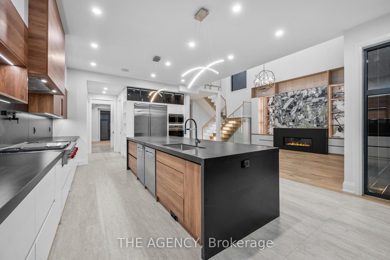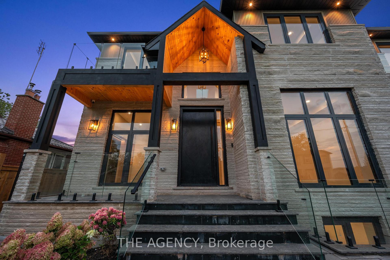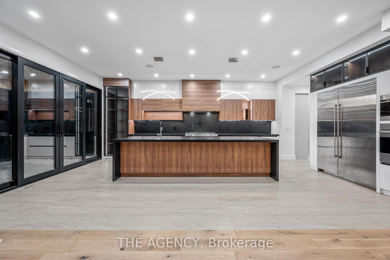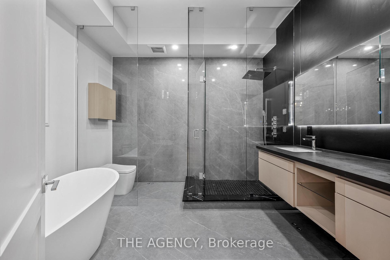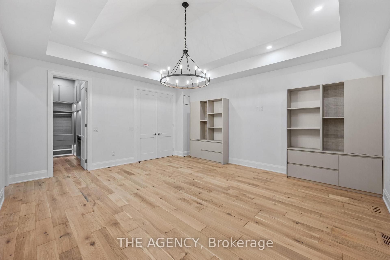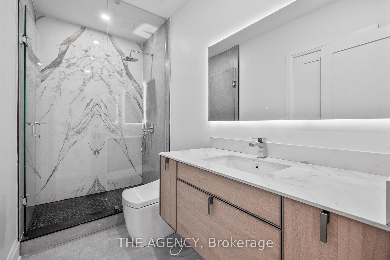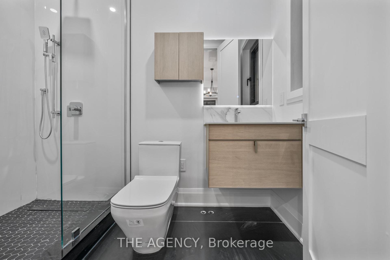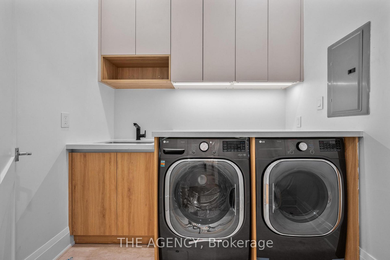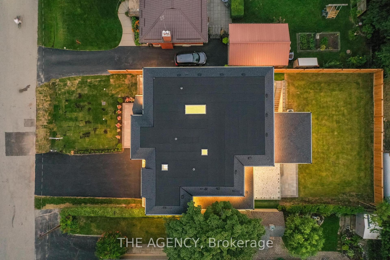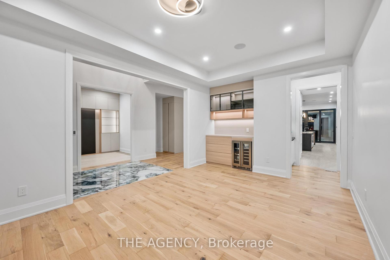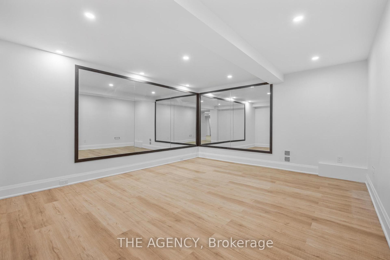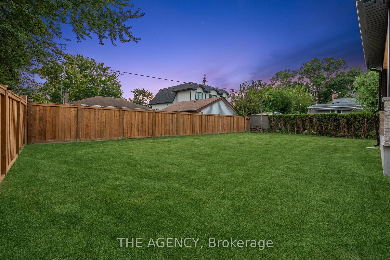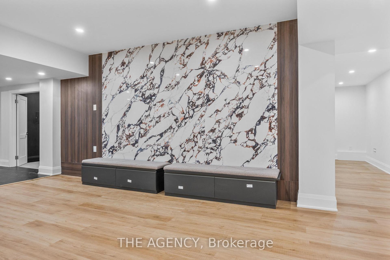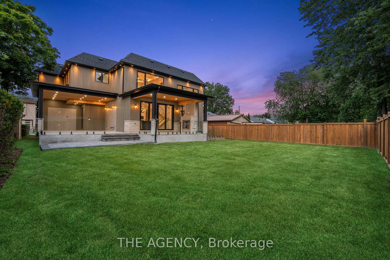$3,198,000
Available - For Sale
Listing ID: W10420621
318 Woodale Ave , Oakville, L6K 2N6, Ontario
| Welcome to 318 Woodale Avenue, a MUST SEE luxurious custom-built home in Oakville's prestigious Bronte East community. With approximately 5500 sqft of elegant living space, this home offers a perfect blend of modern design and comfort. As you enter, you're greeted by a grand foyer with SOARING 22-foot ceilings, extending into the bright and spacious living room. The home features 10-foot ceilings on the main and second floor, heated tiled floors throughout, and exquisite 4x9 CUSTOM book-matched tiles.The main level includes a versatile den/office with a walkout to a serene porch, and a sophisticated dining room with a built-in wine fridge. The chefs kitchen is a centerpiece, featuring a 12-foot waterfall island, high-end appliances. such as Wolf, Sub Zero, and Bosch, and a walkout to a wraparound covered porch with a gas fireplace, TV wall, and rough-ins for an outdoor kitchen, ideal for entertaining. The living room, with its 22-foot ceilings and fireplace, is filled with NATURAL light, creating a warm and inviting atmosphere. Upstairs, four spacious bedrooms each have their own luxurious ensuite, complete with heated floors and elegant tiles. The primary suite is a retreat, featuring custom LED-integrated cabinetry and a spa-like ensuite with a standalone tub, double floating vanity, spa shower, and smart toilet. A convenient second-floor laundry room adds to the homes practicality.The finished walk-up basement offers 9-foot ceilings, a LARGE rec room, a HOME THEATRE, a yoga/gym area, and a bar with a full-size fridge and dishwasher. The luxurious feel continues with book-matched wall tiles. With hardwood floors throughout, imported 2-way solid ALUMINUM windows, and a large backyard ready for your vision, this home epitomizes luxury living. |
| Extras: All Elf's, Sub Zero Fridge, Wolf 6 Burner Gas Cook Top, Wolf B/I oven and microwave, Wet Bar W/Stainless Steel Appliances In Basement, B/I Speakers/Cent Vac/ Security Alarm/Cameras, Outdoor Fireplace, Outdoor Kitchen rough-ins,Pot Lights |
| Price | $3,198,000 |
| Taxes: | $0.00 |
| Address: | 318 Woodale Ave , Oakville, L6K 2N6, Ontario |
| Lot Size: | 60.00 x 130.00 (Feet) |
| Directions/Cross Streets: | Rebecca & Southview |
| Rooms: | 12 |
| Rooms +: | 4 |
| Bedrooms: | 4 |
| Bedrooms +: | 1 |
| Kitchens: | 1 |
| Kitchens +: | 1 |
| Family Room: | Y |
| Basement: | Finished, Walk-Up |
| Property Type: | Detached |
| Style: | 2-Storey |
| Exterior: | Stone |
| Garage Type: | Built-In |
| (Parking/)Drive: | Private |
| Drive Parking Spaces: | 6 |
| Pool: | None |
| Fireplace/Stove: | Y |
| Heat Source: | Gas |
| Heat Type: | Forced Air |
| Central Air Conditioning: | Central Air |
| Sewers: | Sewers |
| Water: | Municipal |
| Utilities-Cable: | N |
| Utilities-Telephone: | N |
$
%
Years
This calculator is for demonstration purposes only. Always consult a professional
financial advisor before making personal financial decisions.
| Although the information displayed is believed to be accurate, no warranties or representations are made of any kind. |
| THE AGENCY |
|
|

RAY NILI
Broker
Dir:
(416) 837 7576
Bus:
(905) 731 2000
Fax:
(905) 886 7557
| Virtual Tour | Book Showing | Email a Friend |
Jump To:
At a Glance:
| Type: | Freehold - Detached |
| Area: | Halton |
| Municipality: | Oakville |
| Neighbourhood: | Bronte East |
| Style: | 2-Storey |
| Lot Size: | 60.00 x 130.00(Feet) |
| Beds: | 4+1 |
| Baths: | 6 |
| Fireplace: | Y |
| Pool: | None |
Locatin Map:
Payment Calculator:
