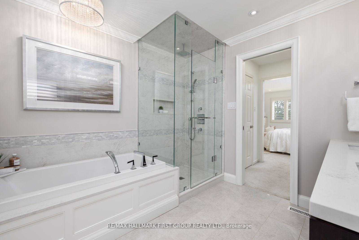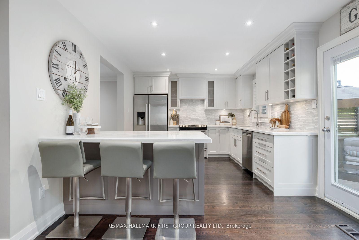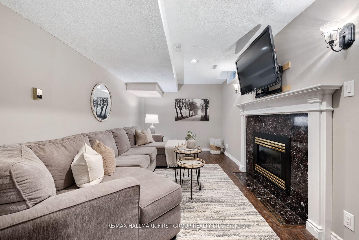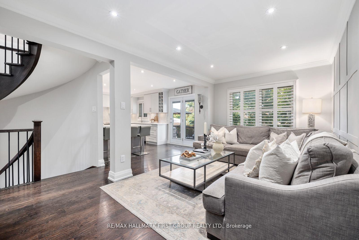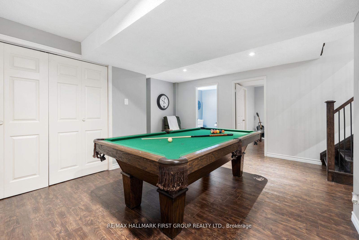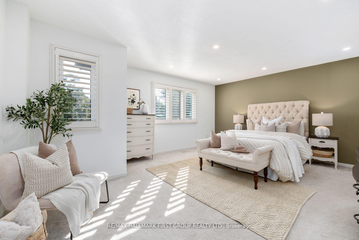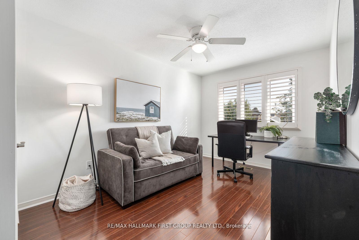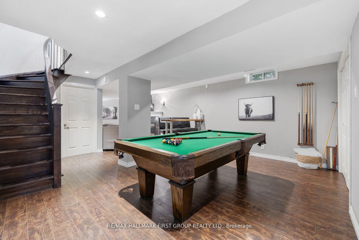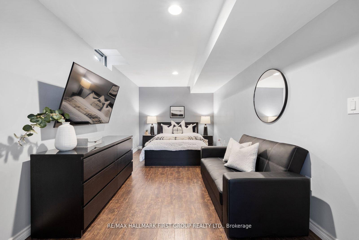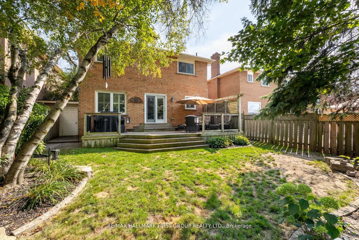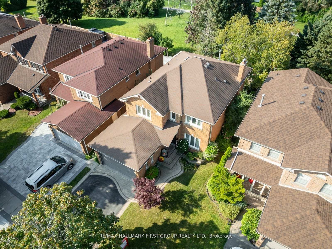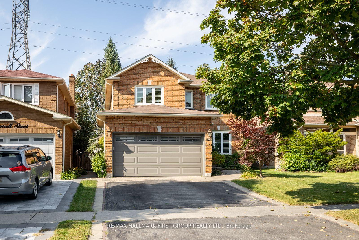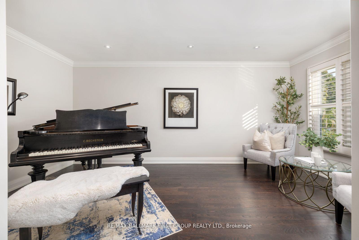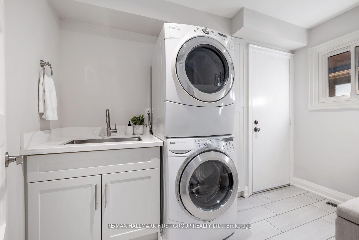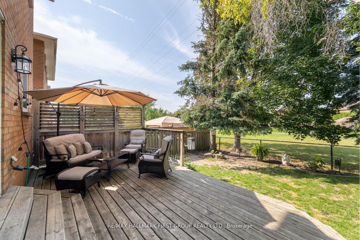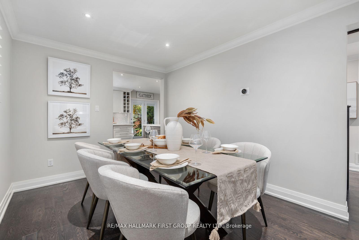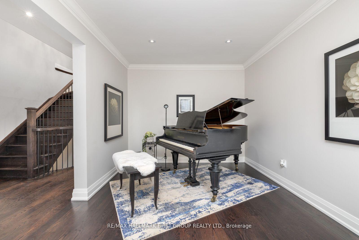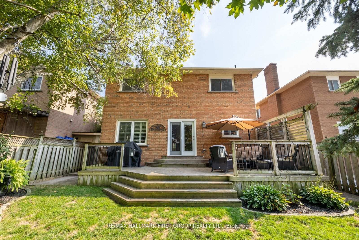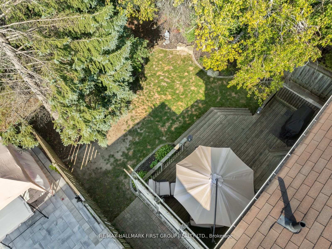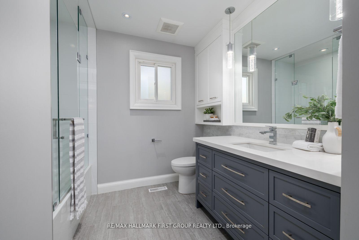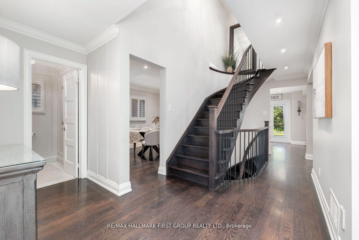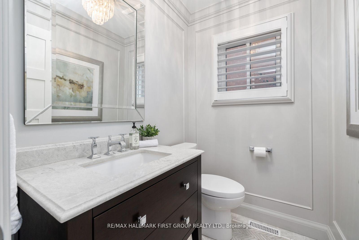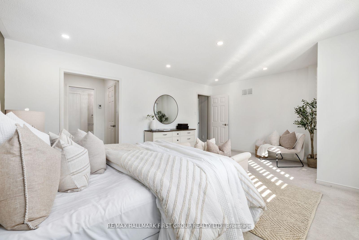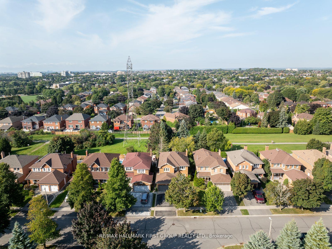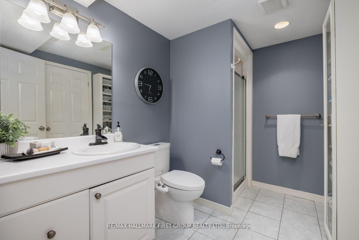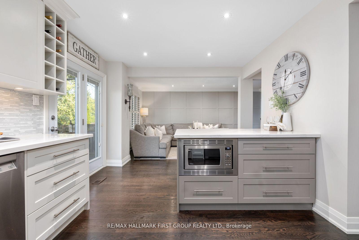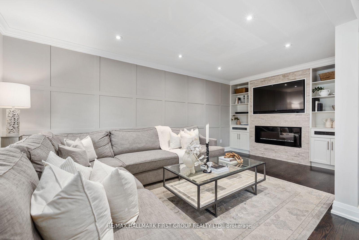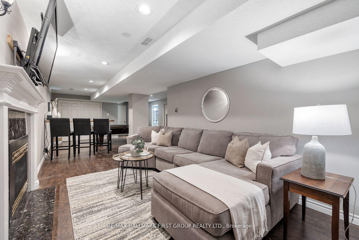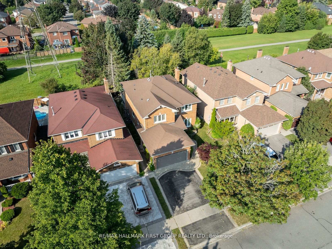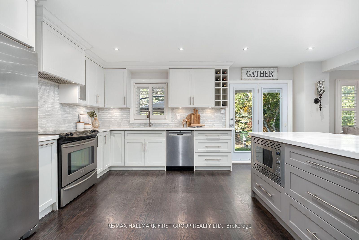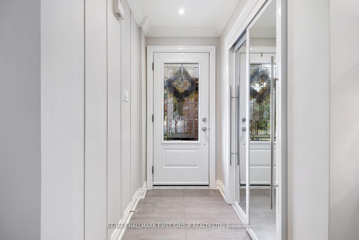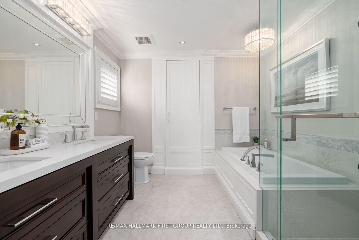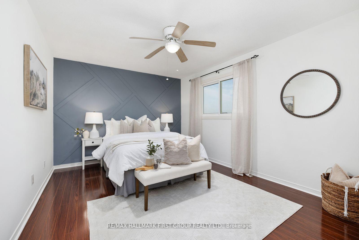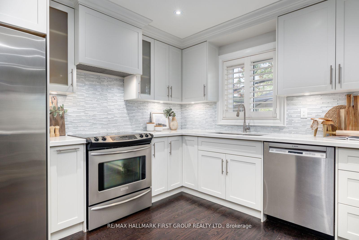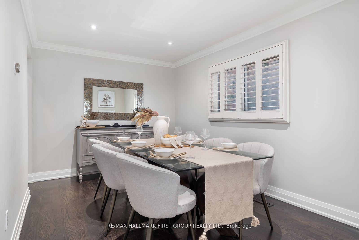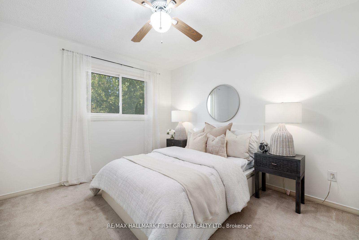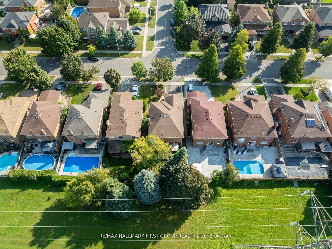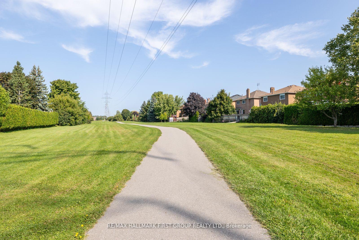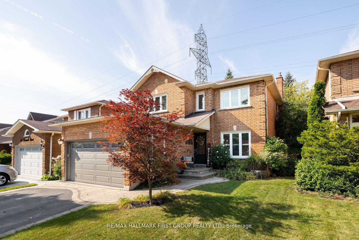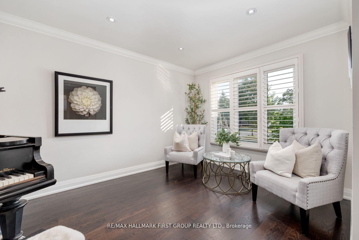$1,249,000
Available - For Sale
Listing ID: E10420241
62 Deverell St , Whitby, L1R 1W2, Ontario
| This stunning 4-bedroom, 4-bathroom detached residence offers exceptional living space in a serene setting. As you step inside, you're greeted by beautiful hardwood flooring that flows seamlessly throughout the main floor. The home also features a formal dining room with elegant crown moulding, perfect for hosting gatherings. The heart of the home is the tastefully renovated kitchen, complete with quartz countertops, a convenient breakfast bar, and a walkout to the backyard, ideal for both casual meals and entertaining. On the upper level, the primary bedroom serves as your personal retreat, featuring his and her closets and a luxurious 5-piece ensuite with double sinks, a bathtub, heated floors and a standing shower. Head downstairs to the finished basement, where a cozy natural gas fireplace warms a spacious rec room adorned with sleek pot lights and a pool table, making it the perfect space for entertainment. The basement also offers an additional guest bedroom with its own 3-piece ensuite, as well as a large storage room for your convenience. Stepping outside, the large deck overlooks a generously sized yard backing onto lush green space and walking trails, offering both privacy and a peaceful backdrop. To top it all off, the home includes a double car garage, ensuring plenty of space for your vehicles and extra storage. With its modern amenities, spacious layout, and tranquil location, this home truly embodies comfort and style. |
| Extras: Furnace 2021, AC 2021, Hot Water tank 2016, Roof 2010, Windows 2010, 3 Bathrooms renovated 2017, main floor and kitchen renovated 2018. Garage door and Front door 2015. Over 2500 sq ft of finished living space. |
| Price | $1,249,000 |
| Taxes: | $6453.21 |
| Address: | 62 Deverell St , Whitby, L1R 1W2, Ontario |
| Lot Size: | 39.40 x 111.97 (Feet) |
| Directions/Cross Streets: | Thickson/Dryden Blvd |
| Rooms: | 8 |
| Rooms +: | 3 |
| Bedrooms: | 4 |
| Bedrooms +: | 1 |
| Kitchens: | 1 |
| Family Room: | Y |
| Basement: | Finished |
| Property Type: | Detached |
| Style: | 2-Storey |
| Exterior: | Brick |
| Garage Type: | Attached |
| (Parking/)Drive: | Private |
| Drive Parking Spaces: | 2 |
| Pool: | None |
| Property Features: | Other, Park, Public Transit, School, School Bus Route |
| Fireplace/Stove: | Y |
| Heat Source: | Gas |
| Heat Type: | Forced Air |
| Central Air Conditioning: | Central Air |
| Laundry Level: | Main |
| Elevator Lift: | N |
| Sewers: | None |
| Water: | Municipal |
| Utilities-Cable: | A |
| Utilities-Hydro: | Y |
| Utilities-Gas: | Y |
| Utilities-Telephone: | A |
$
%
Years
This calculator is for demonstration purposes only. Always consult a professional
financial advisor before making personal financial decisions.
| Although the information displayed is believed to be accurate, no warranties or representations are made of any kind. |
| RE/MAX HALLMARK FIRST GROUP REALTY LTD. |
|
|

RAY NILI
Broker
Dir:
(416) 837 7576
Bus:
(905) 731 2000
Fax:
(905) 886 7557
| Virtual Tour | Book Showing | Email a Friend |
Jump To:
At a Glance:
| Type: | Freehold - Detached |
| Area: | Durham |
| Municipality: | Whitby |
| Neighbourhood: | Rolling Acres |
| Style: | 2-Storey |
| Lot Size: | 39.40 x 111.97(Feet) |
| Tax: | $6,453.21 |
| Beds: | 4+1 |
| Baths: | 4 |
| Fireplace: | Y |
| Pool: | None |
Locatin Map:
Payment Calculator:
