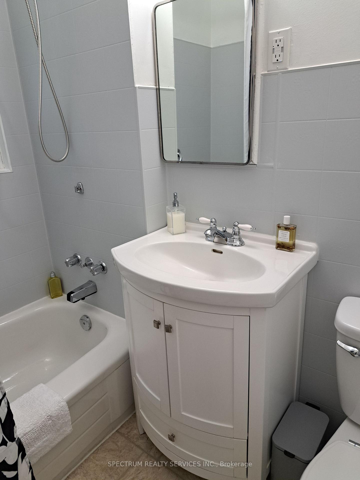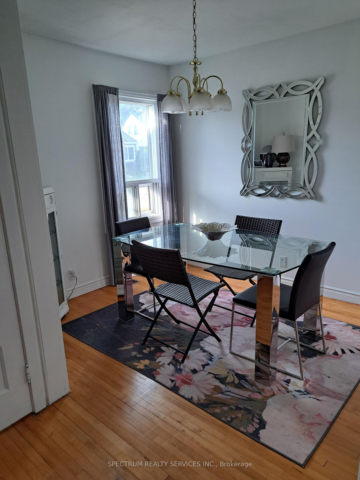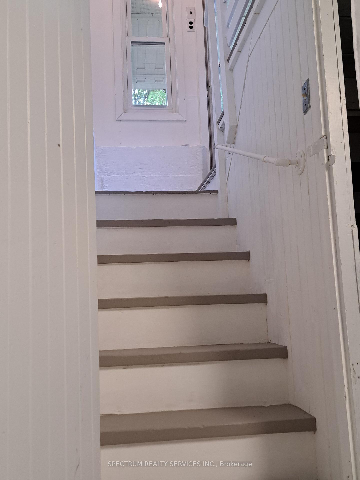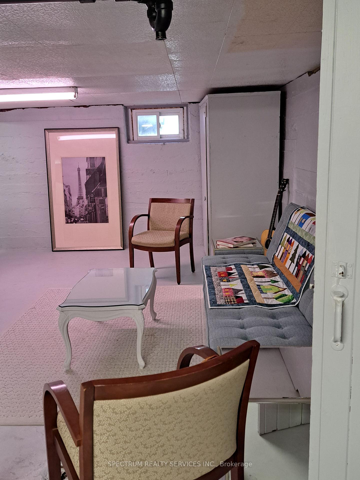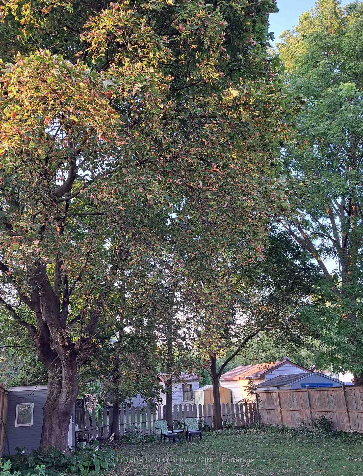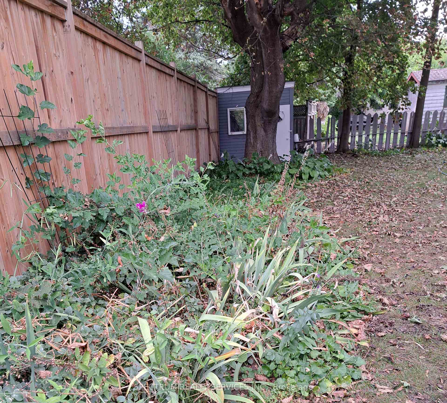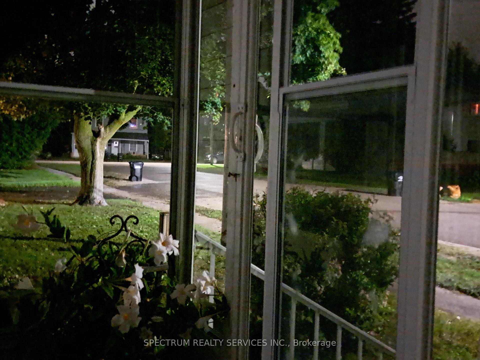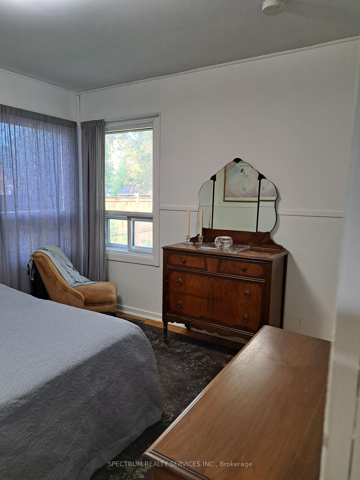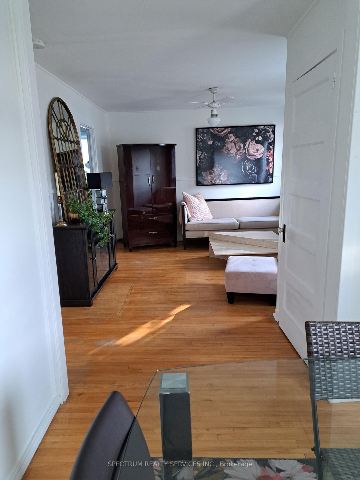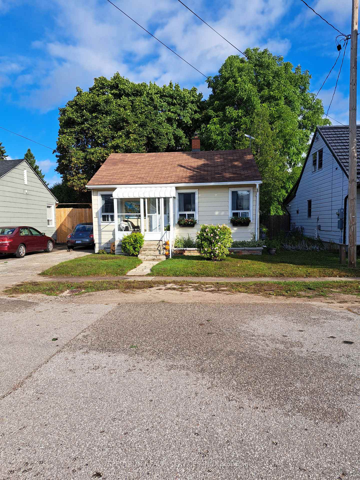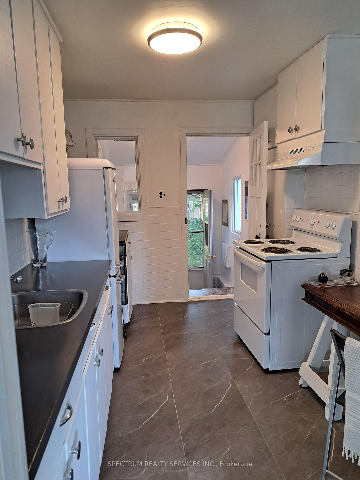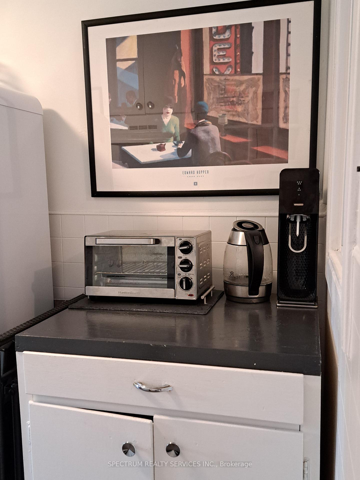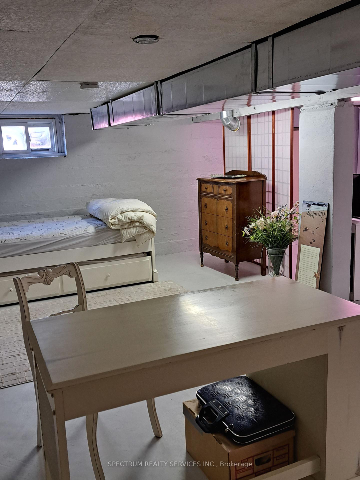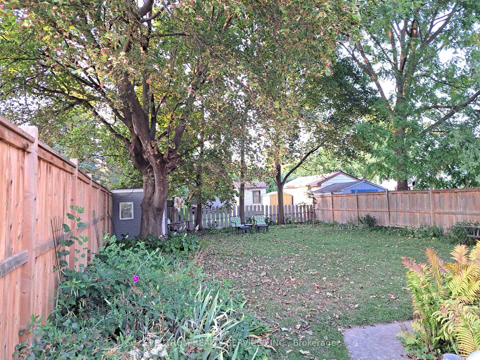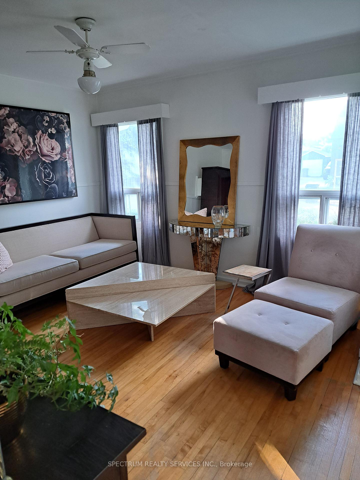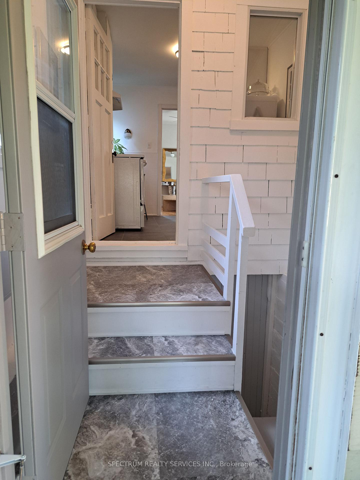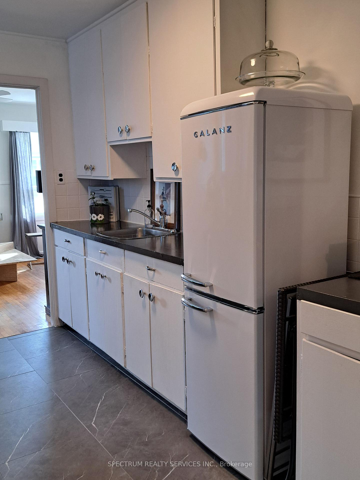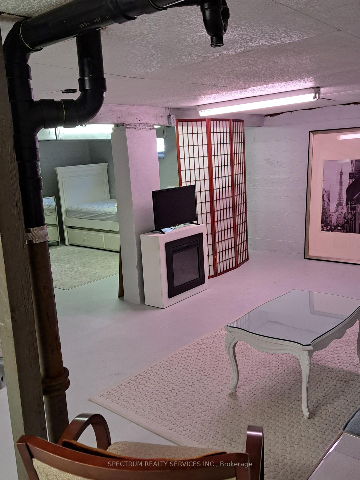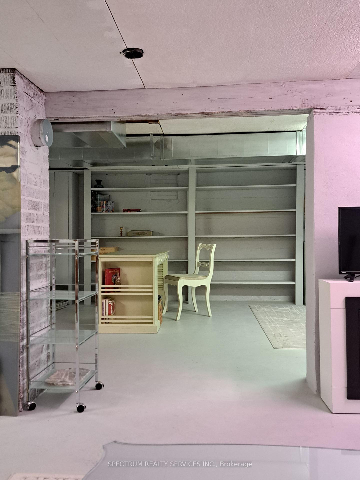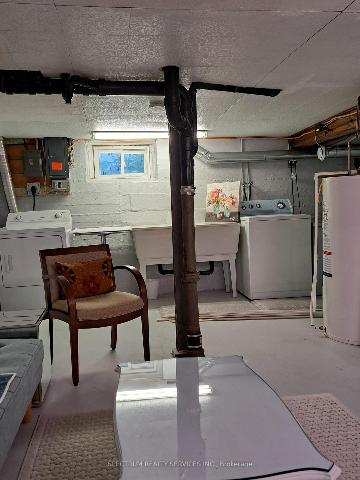$579,000
Available - For Sale
Listing ID: S9368019
8 Victory Dr , Collingwood, L9Y 2G7, Ontario
| Charming Home Located on a Very Quiet Street in Central Collingwood, Just a Short Walk To Cafes, Food Markets and Downtown. Private Backyard Features Mature Trees and Perennial Gardens In A Natural Setting. There is Good Usable Space in The Lower Level Which Has Lookout Windows and Also a Separate Backyard Entrance. The Main Floor Is Updated and Included Original Hardwood Floors. The Second Bedroom Is Currently Used as a Dining Room. |
| Price | $579,000 |
| Taxes: | $2340.00 |
| Address: | 8 Victory Dr , Collingwood, L9Y 2G7, Ontario |
| Lot Size: | 40.00 x 99.00 (Feet) |
| Directions/Cross Streets: | Hurontario To Victoria Drive |
| Rooms: | 5 |
| Bedrooms: | 2 |
| Bedrooms +: | |
| Kitchens: | 1 |
| Family Room: | Y |
| Basement: | Full, Sep Entrance |
| Approximatly Age: | 51-99 |
| Property Type: | Detached |
| Style: | 1 1/2 Storey |
| Exterior: | Alum Siding |
| Garage Type: | None |
| (Parking/)Drive: | Private |
| Drive Parking Spaces: | 2 |
| Pool: | None |
| Other Structures: | Garden Shed |
| Approximatly Age: | 51-99 |
| Approximatly Square Footage: | < 700 |
| Property Features: | Beach, Hospital, Level, Public Transit, Skiing, Wooded/Treed |
| Fireplace/Stove: | N |
| Heat Source: | Gas |
| Heat Type: | Forced Air |
| Central Air Conditioning: | Wall Unit |
| Laundry Level: | Lower |
| Elevator Lift: | N |
| Sewers: | Sewers |
| Water: | Municipal |
$
%
Years
This calculator is for demonstration purposes only. Always consult a professional
financial advisor before making personal financial decisions.
| Although the information displayed is believed to be accurate, no warranties or representations are made of any kind. |
| SPECTRUM REALTY SERVICES INC. |
|
|

RAY NILI
Broker
Dir:
(416) 837 7576
Bus:
(905) 731 2000
Fax:
(905) 886 7557
| Book Showing | Email a Friend |
Jump To:
At a Glance:
| Type: | Freehold - Detached |
| Area: | Simcoe |
| Municipality: | Collingwood |
| Neighbourhood: | Collingwood |
| Style: | 1 1/2 Storey |
| Lot Size: | 40.00 x 99.00(Feet) |
| Approximate Age: | 51-99 |
| Tax: | $2,340 |
| Beds: | 2 |
| Baths: | 1 |
| Fireplace: | N |
| Pool: | None |
Locatin Map:
Payment Calculator:
