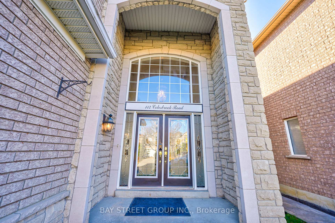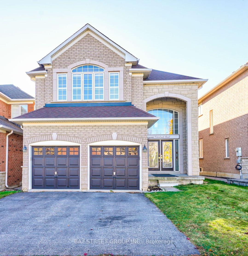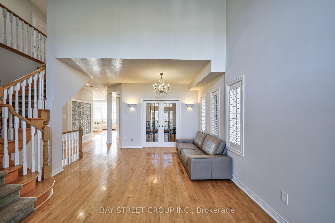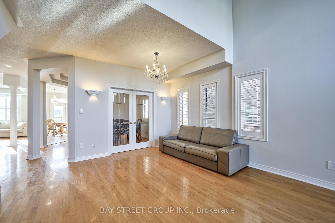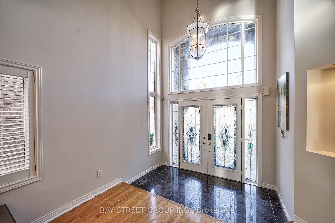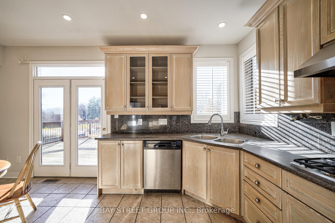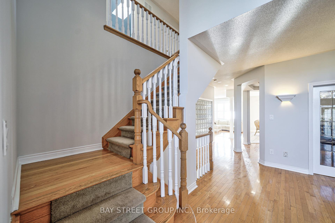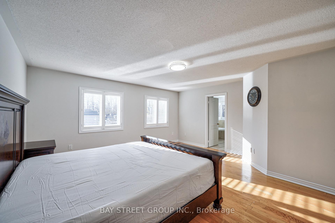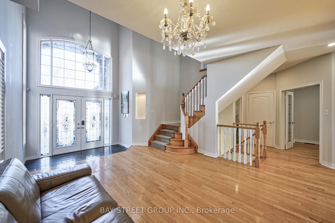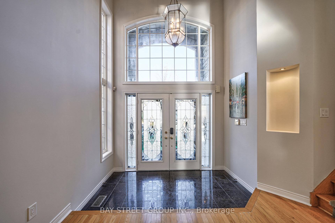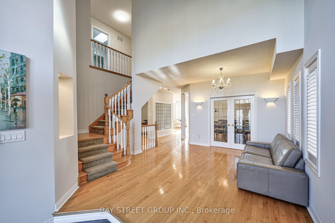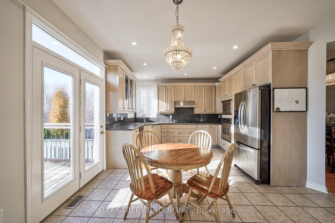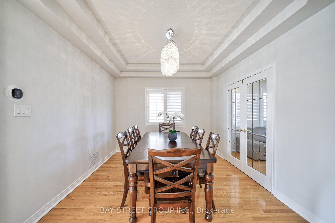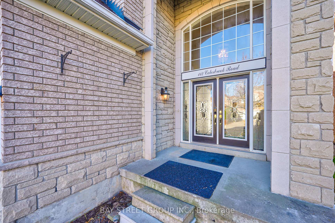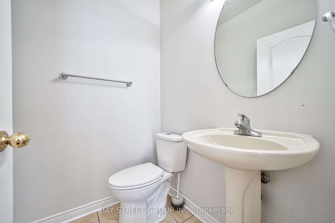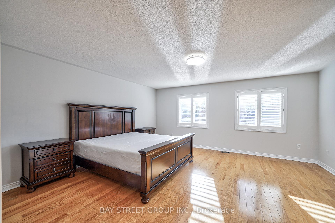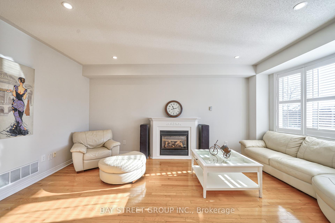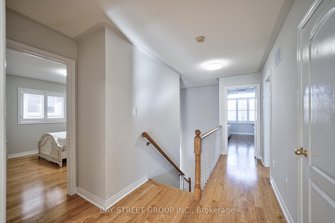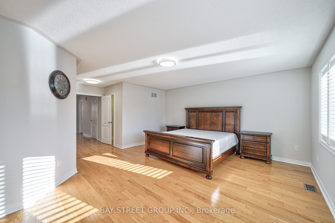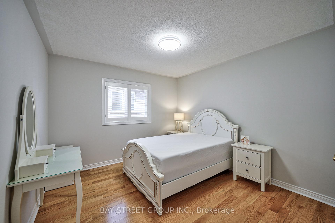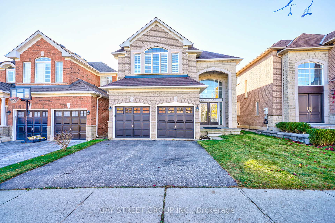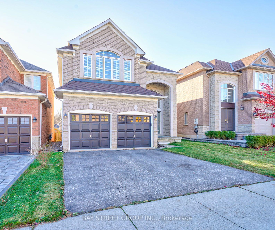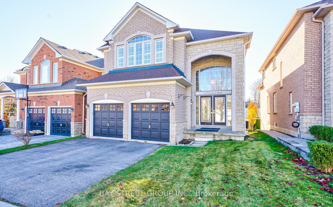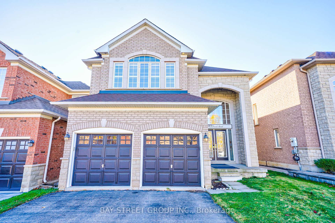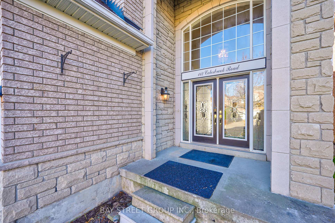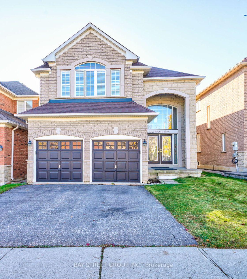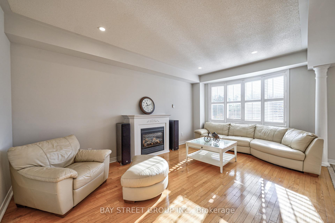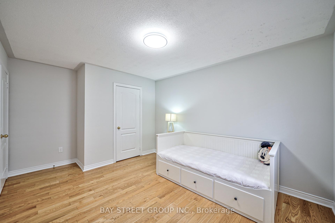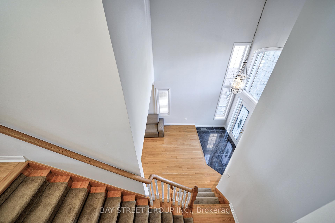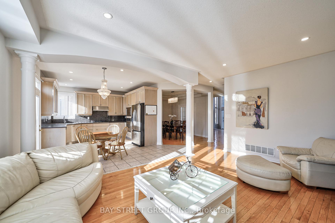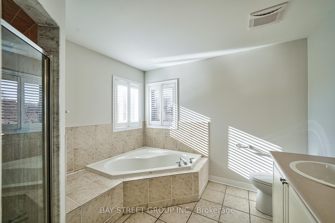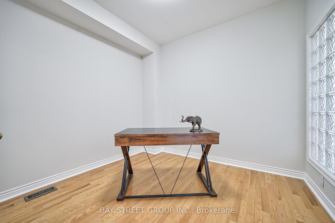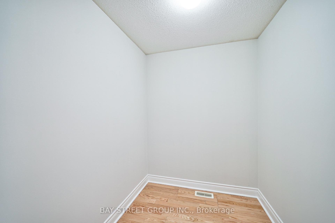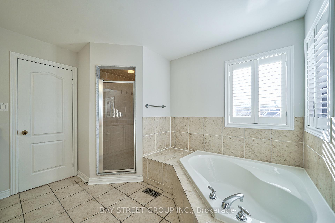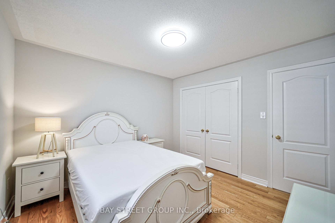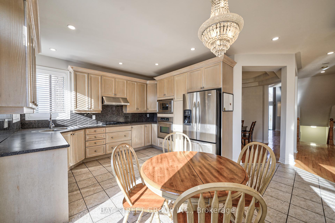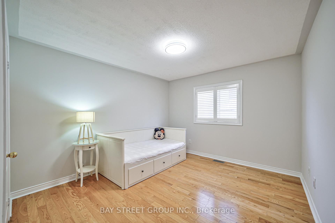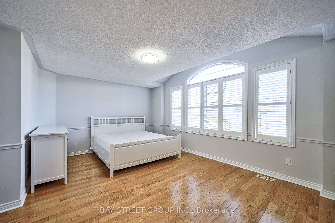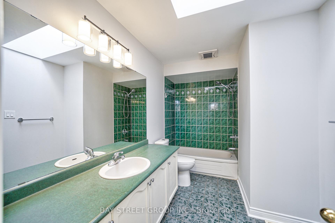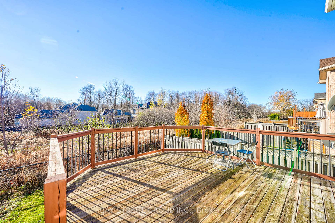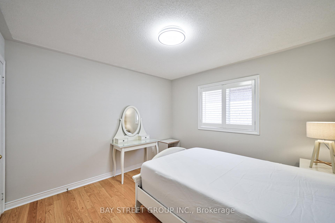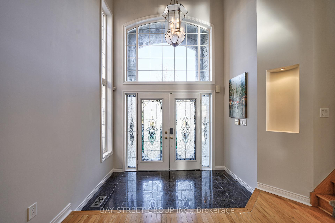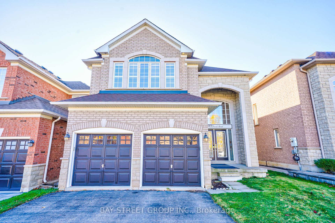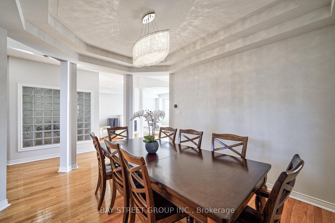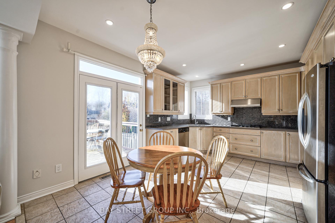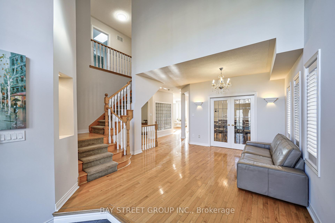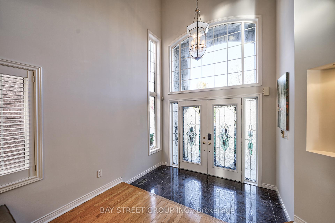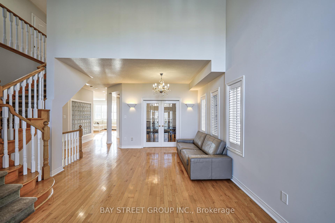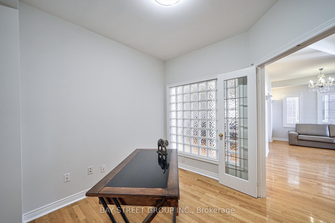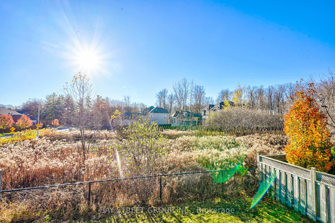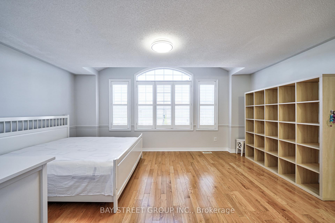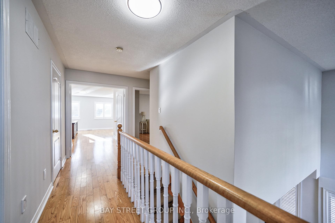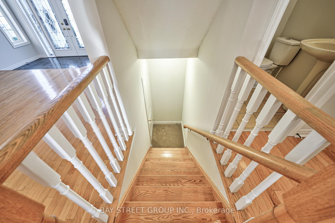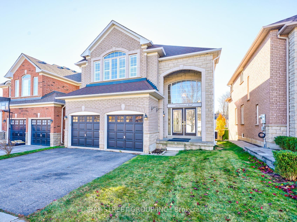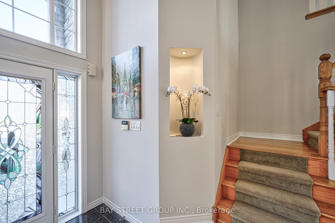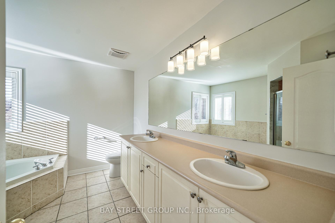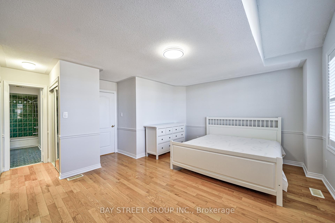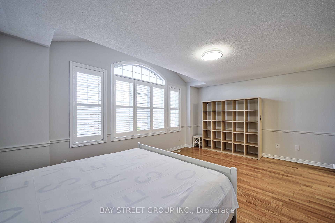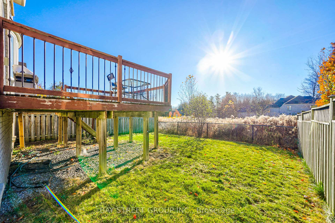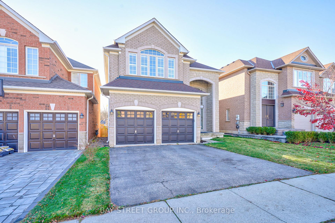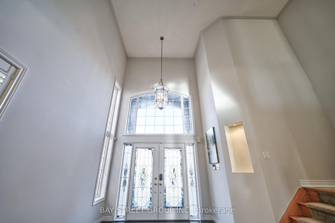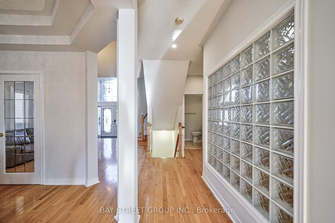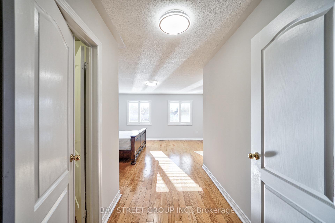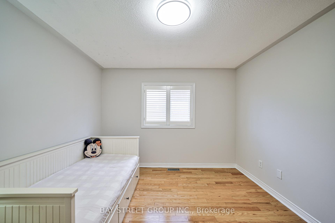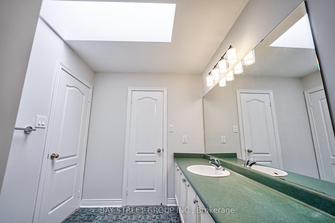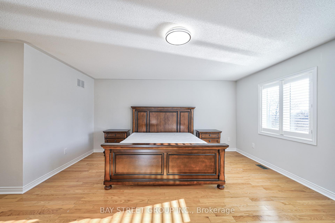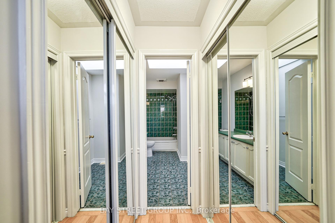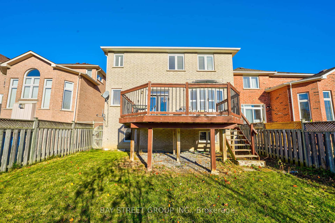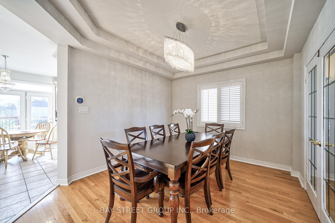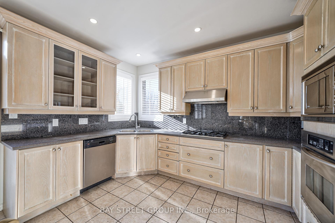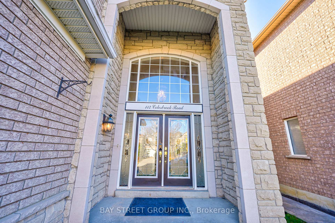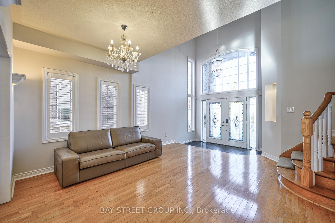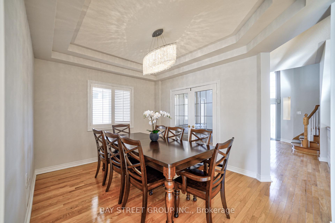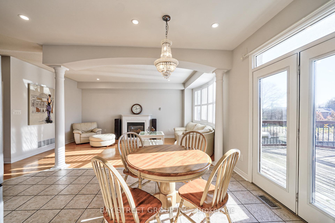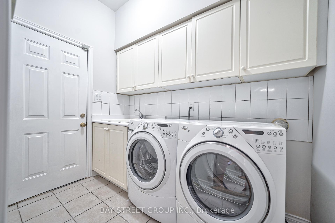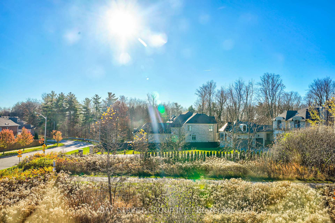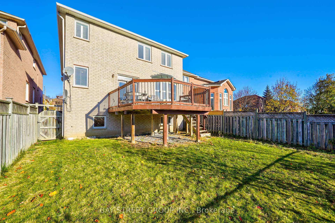$1,738,000
Available - For Sale
Listing ID: N10421482
112 Colesbrook Rd , Richmond Hill, L4S 2G3, Ontario
| Impressive Family Home in Richmond HillSituated in the prestigious Westbrook community, this quality-built, sunlit home offers a spacious 4-bedroom layout on a premium 36.09 x 109.91 ft lot, backing onto a tranquil conservation area. This inviting residence boasts a freshly painted interior, an impressive 18-foot ceiling with a double-door entryway, and a spacious foyer. The main floor features large principal rooms perfect for entertaining, including a family room with a cozy gas fireplace, an eat-in kitchen with walk-out to the backyard deck throughout. The luxurious primary bedroom offers a walk-in closet and an en-suite bath.Three additional bedrooms, all featuring custom California shutters and closet organizers, share a 4-piece bath.Located on a quiet street in a highly sought-after school zone, with convenient access to parks, public transit, the GO Station, and amenities like Movati Fitness Club, supermarkets, and shopping plazas. |
| Extras: Highlights include a versatile library, gleaming hardwood floors, solid wood kitchen cabinetry, stainless steel appliances, California shutters, and a beautiful wood deck off the kitchen. |
| Price | $1,738,000 |
| Taxes: | $7210.00 |
| Address: | 112 Colesbrook Rd , Richmond Hill, L4S 2G3, Ontario |
| Lot Size: | 36.09 x 113.32 (Feet) |
| Directions/Cross Streets: | Yonge/Gamble |
| Rooms: | 8 |
| Rooms +: | 1 |
| Bedrooms: | 4 |
| Bedrooms +: | 1 |
| Kitchens: | 1 |
| Family Room: | Y |
| Basement: | Full |
| Property Type: | Detached |
| Style: | 2-Storey |
| Exterior: | Brick |
| Garage Type: | Attached |
| (Parking/)Drive: | Private |
| Drive Parking Spaces: | 3 |
| Pool: | None |
| Approximatly Square Footage: | 2500-3000 |
| Fireplace/Stove: | Y |
| Heat Source: | Gas |
| Heat Type: | Forced Air |
| Central Air Conditioning: | Central Air |
| Laundry Level: | Main |
| Sewers: | Sewers |
| Water: | Municipal |
$
%
Years
This calculator is for demonstration purposes only. Always consult a professional
financial advisor before making personal financial decisions.
| Although the information displayed is believed to be accurate, no warranties or representations are made of any kind. |
| BAY STREET GROUP INC. |
|
|

RAY NILI
Broker
Dir:
(416) 837 7576
Bus:
(905) 731 2000
Fax:
(905) 886 7557
| Book Showing | Email a Friend |
Jump To:
At a Glance:
| Type: | Freehold - Detached |
| Area: | York |
| Municipality: | Richmond Hill |
| Neighbourhood: | Westbrook |
| Style: | 2-Storey |
| Lot Size: | 36.09 x 113.32(Feet) |
| Tax: | $7,210 |
| Beds: | 4+1 |
| Baths: | 3 |
| Fireplace: | Y |
| Pool: | None |
Locatin Map:
Payment Calculator:
