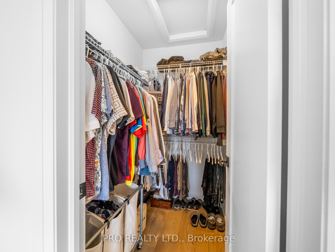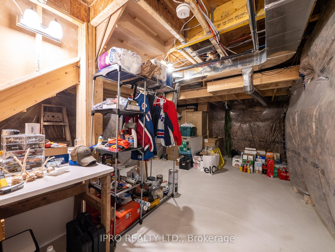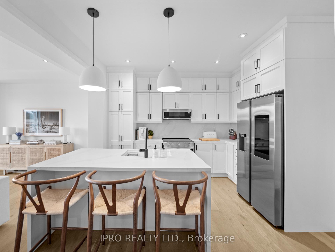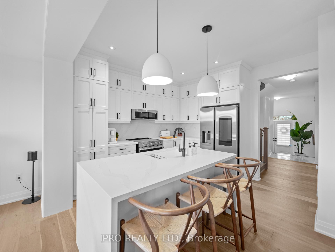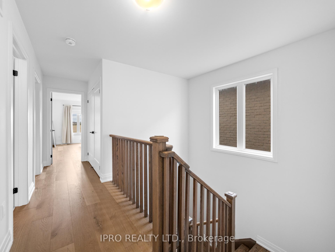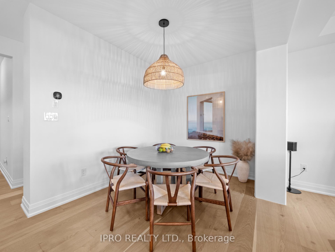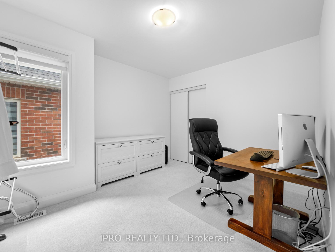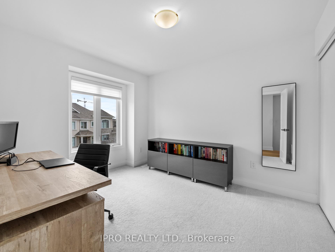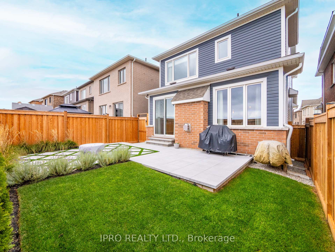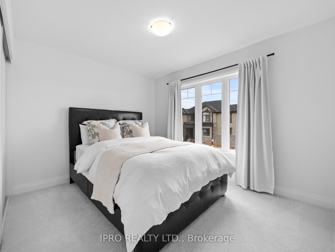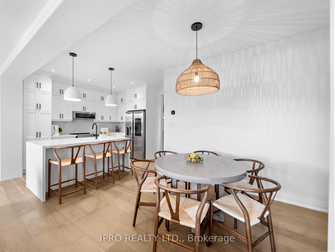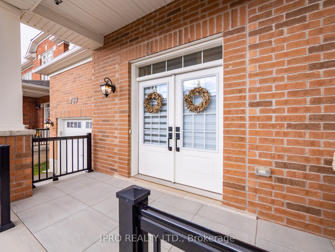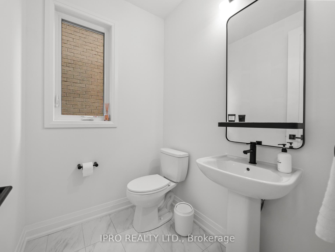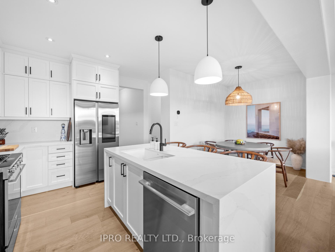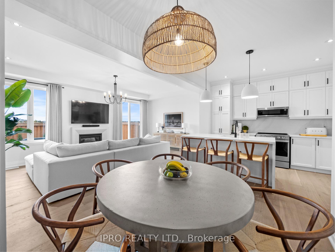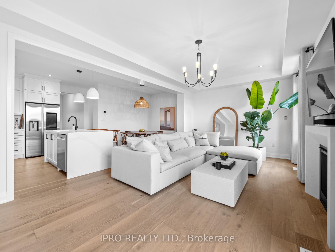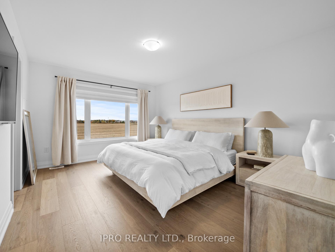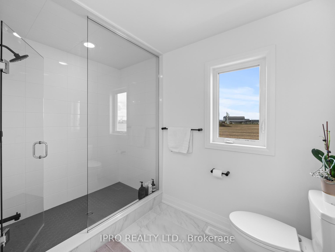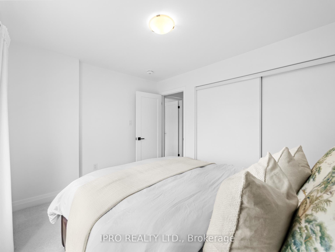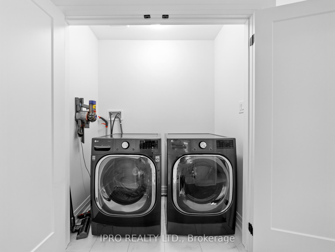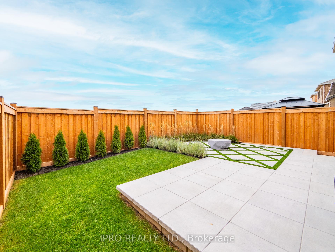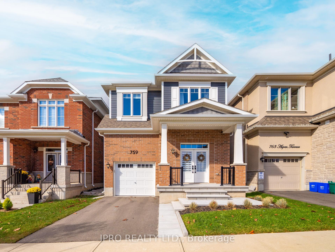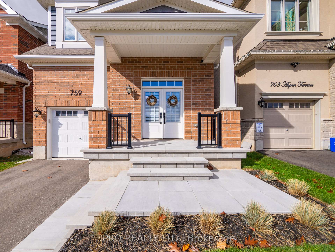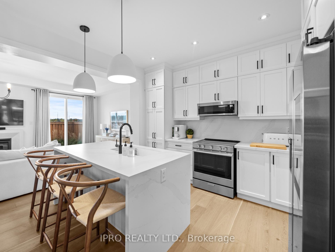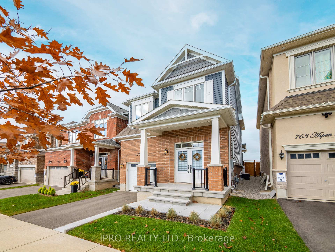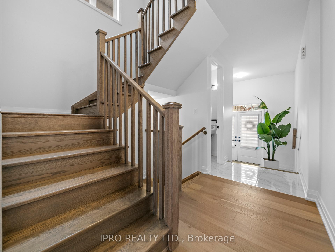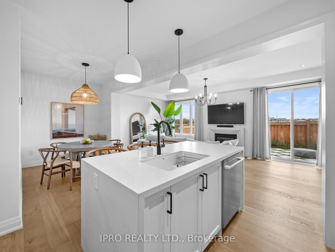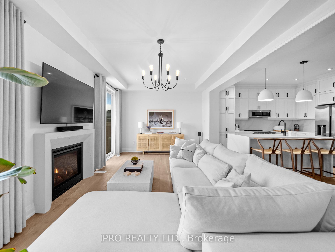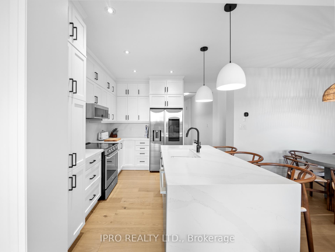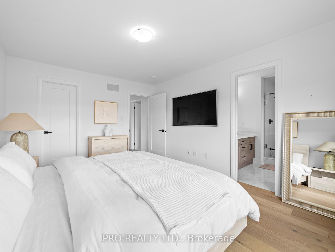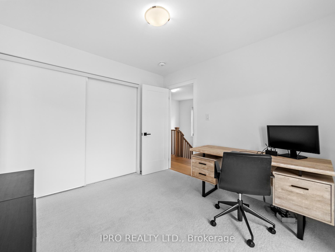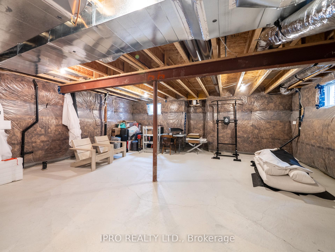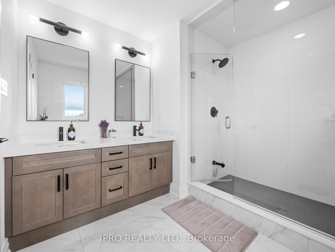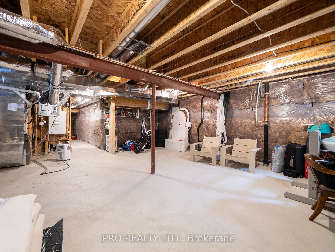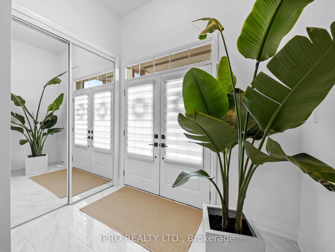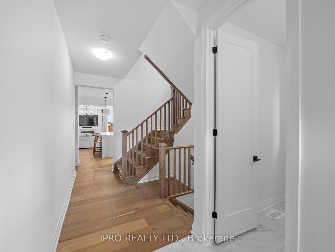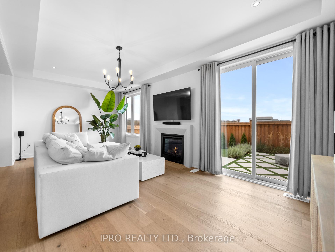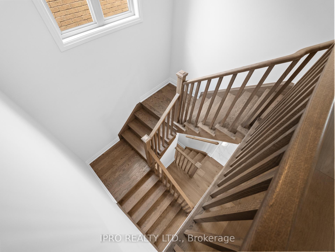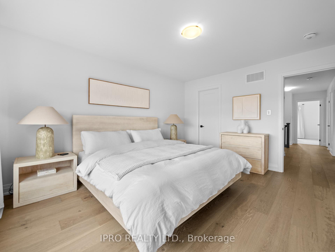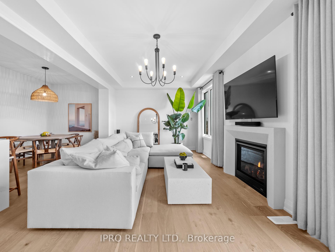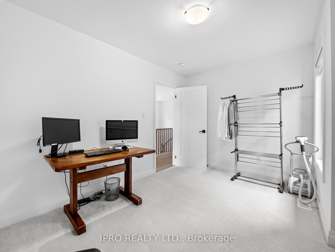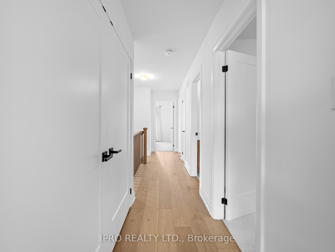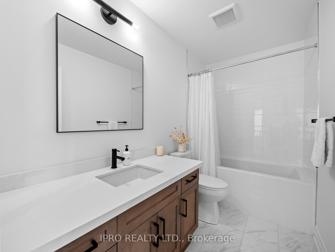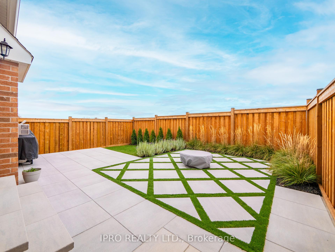$1,289,000
Available - For Sale
Listing ID: W10403188
759 Aspen Terr East , Milton, L9E 1S6, Ontario
| Welcome to 759 Aspen Terrance. This Stunning 4 Bedroom, 3 Bathroom Mattamy Detached Home Offers Over $100 000 In Upgrades. Beautiful and Spacious Great Room with Custom Stone Fireplace, Smooth Ceilings Throughout, Pot lights in The Main Living Area, 7.5 Inch Engineered Oak Hardwood, , Kitchen Cabinets Have Been Extended to The Ceiling and Upgraded to Soft Close and Black Handles, Custom Silestone Kitchen Counters, Backsplash and Upstairs Bathroom Counters, Custom Waterfall Island with Upgraded Sink , Moen Faucets Throughout, Kohler Sinks In Upstairs Bathrooms, Upgraded Tub and Floor Tiles in All Bathrooms, Foyer and Mud Room ,Additional Rough-in In Basement, Gas rough-in For BBQ and a Beautifully Updated Patio. Property is Located Close to Parks, Shopping Centers , Schools and Hospital. A must see !! |
| Price | $1,289,000 |
| Taxes: | $4319.43 |
| Assessment Year: | 2024 |
| Address: | 759 Aspen Terr East , Milton, L9E 1S6, Ontario |
| Lot Size: | 30.02 x 88.58 (Feet) |
| Directions/Cross Streets: | Thompson Rd S/ Louis St. Laurent Ave |
| Rooms: | 7 |
| Bedrooms: | 4 |
| Bedrooms +: | |
| Kitchens: | 1 |
| Family Room: | Y |
| Basement: | Unfinished |
| Approximatly Age: | 0-5 |
| Property Type: | Detached |
| Style: | 2-Storey |
| Exterior: | Brick |
| Garage Type: | Attached |
| (Parking/)Drive: | Private |
| Drive Parking Spaces: | 1 |
| Pool: | None |
| Approximatly Age: | 0-5 |
| Approximatly Square Footage: | 1500-2000 |
| Property Features: | Hospital, Public Transit, School |
| Fireplace/Stove: | Y |
| Heat Source: | Gas |
| Heat Type: | Forced Air |
| Central Air Conditioning: | Central Air |
| Laundry Level: | Upper |
| Elevator Lift: | N |
| Sewers: | None |
| Water: | Municipal |
| Utilities-Cable: | Y |
| Utilities-Hydro: | Y |
| Utilities-Gas: | Y |
| Utilities-Telephone: | Y |
$
%
Years
This calculator is for demonstration purposes only. Always consult a professional
financial advisor before making personal financial decisions.
| Although the information displayed is believed to be accurate, no warranties or representations are made of any kind. |
| IPRO REALTY LTD. |
|
|

RAY NILI
Broker
Dir:
(416) 837 7576
Bus:
(905) 731 2000
Fax:
(905) 886 7557
| Virtual Tour | Book Showing | Email a Friend |
Jump To:
At a Glance:
| Type: | Freehold - Detached |
| Area: | Halton |
| Municipality: | Milton |
| Neighbourhood: | Cobban |
| Style: | 2-Storey |
| Lot Size: | 30.02 x 88.58(Feet) |
| Approximate Age: | 0-5 |
| Tax: | $4,319.43 |
| Beds: | 4 |
| Baths: | 3 |
| Fireplace: | Y |
| Pool: | None |
Locatin Map:
Payment Calculator:
