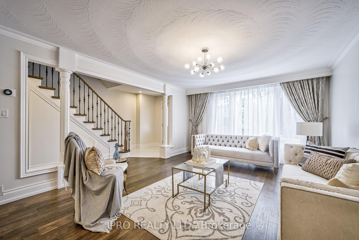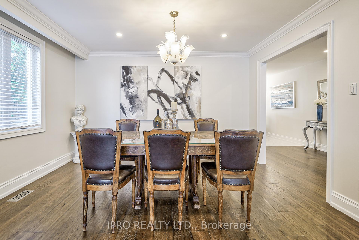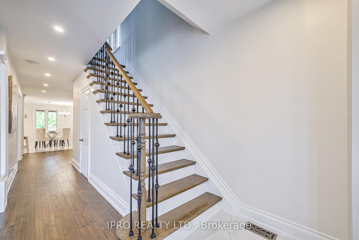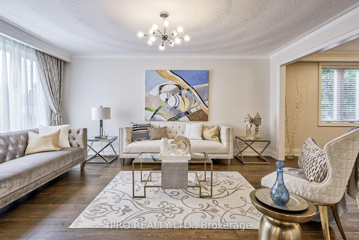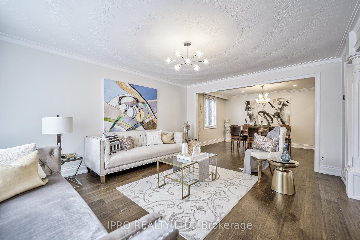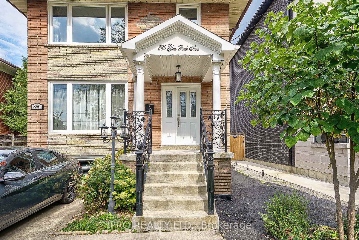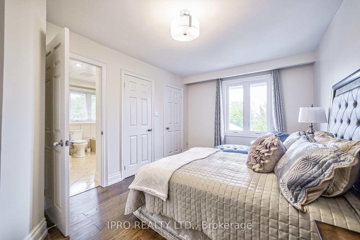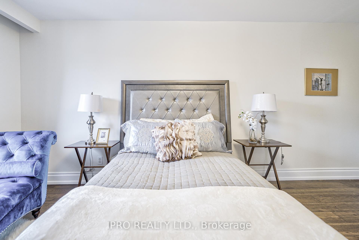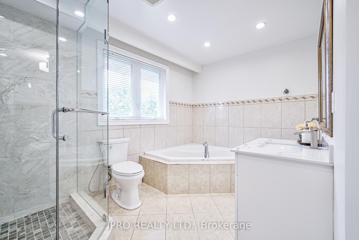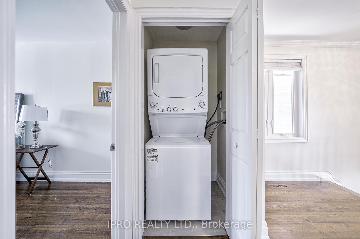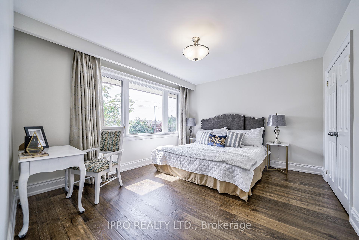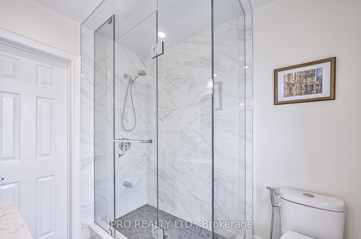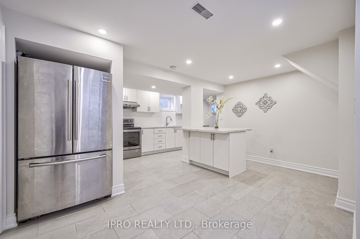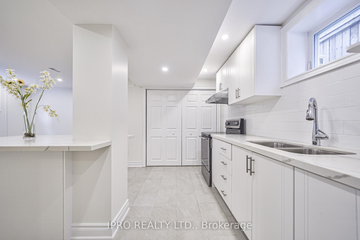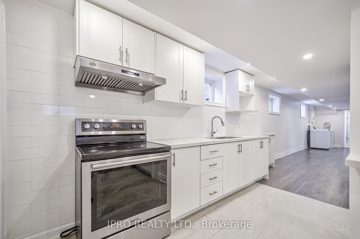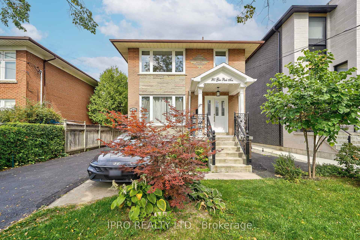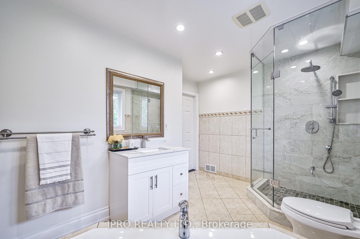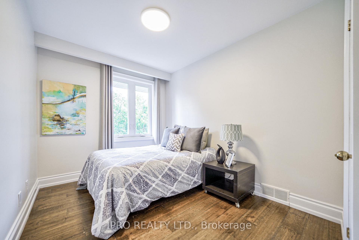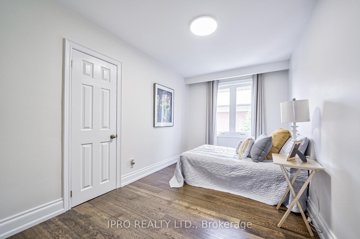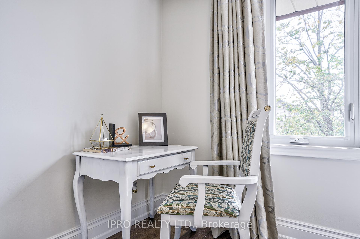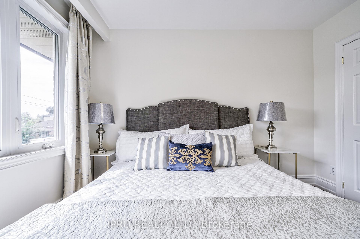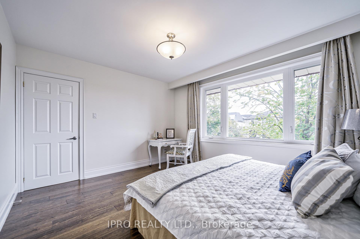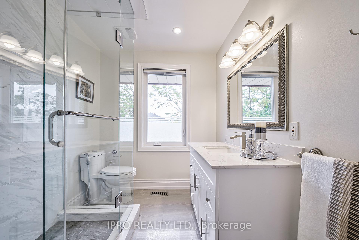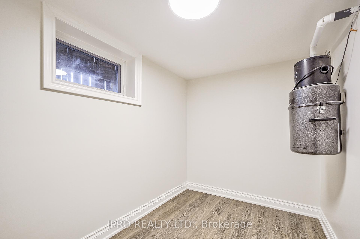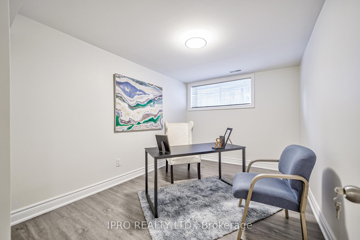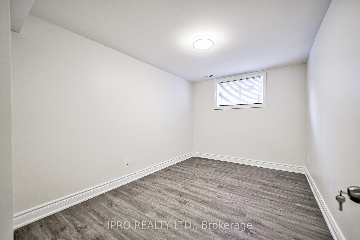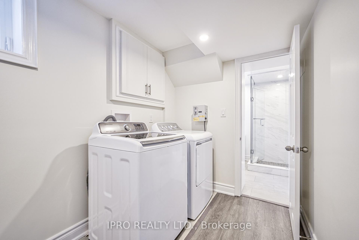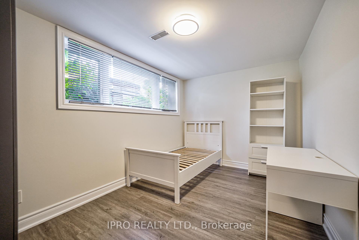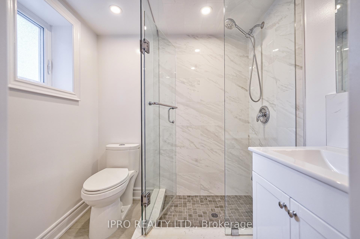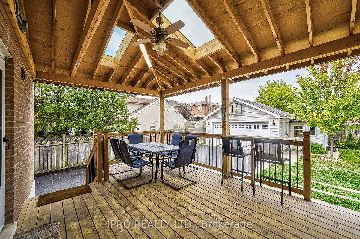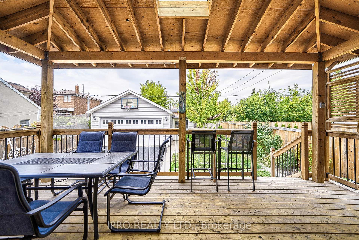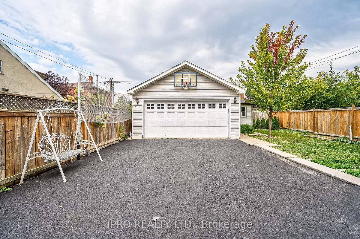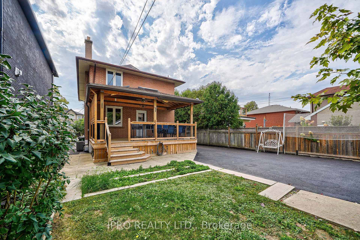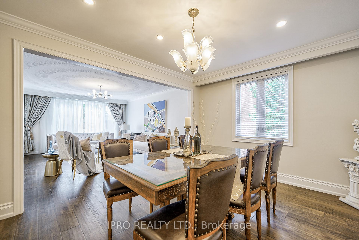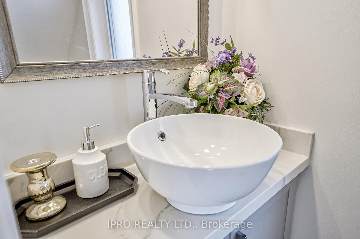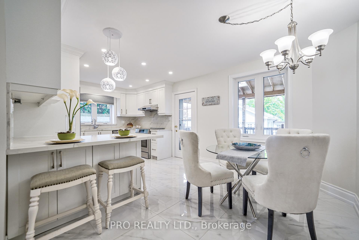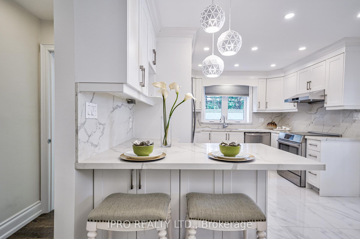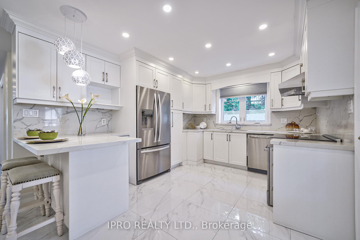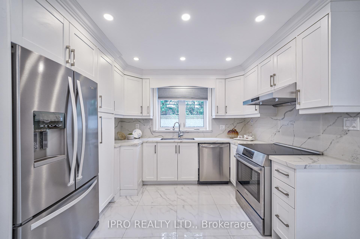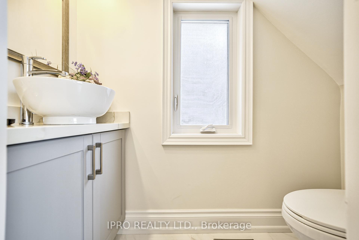$1,829,000
Available - For Sale
Listing ID: W9364621
360 Glen Park Ave , Toronto, M6B 2E5, Ontario
| Welcome to 360 Glen Park - a stunning solid brick home, perfectly situated in a prime, family-friendly neighbourhood, just steps away from great schools, parks, TTC, Yorkdale Mall, and more. With over $450K in top-to-bottom upgrades, this residence combines modern luxury with everyday convenience. Step inside to discover a beautifully designed modern kitchen featuring stainless steel appliances and an induction stove, perfect for culinary enthusiasts. The home boasts upgraded washrooms and elegant hardwood floors throughout. The expansive wooden deck, complete with a roof and skylights, offers a perfect space for gatherings, rain or shine. Two direct gas lines are installed for your BBQ and range, making outdoor cooking a breeze. The newly created basement unit features a separate entrance and extra large above-grade windows, flooding the space with natural light. This versatile area is perfect for generating extra income or serving as a nanny/in-law suite. The property includes a generous driveway leading to a two-car garage, along with a garden shed for ample storage. Enjoy year-round comfort with a new air conditioning system, and peace of mind with full waterproofing and sump pump. This turnkey home is an n ideal choice for families and professionals alike. |
| Extras: Move-in ready, closing date flexible. |
| Price | $1,829,000 |
| Taxes: | $6294.55 |
| Address: | 360 Glen Park Ave , Toronto, M6B 2E5, Ontario |
| Lot Size: | 40.00 x 133.25 (Feet) |
| Directions/Cross Streets: | Lawrence Ave/Dufferin St |
| Rooms: | 7 |
| Rooms +: | 5 |
| Bedrooms: | 4 |
| Bedrooms +: | 3 |
| Kitchens: | 1 |
| Kitchens +: | 1 |
| Family Room: | N |
| Basement: | Apartment, Sep Entrance |
| Approximatly Age: | 51-99 |
| Property Type: | Detached |
| Style: | 2-Storey |
| Exterior: | Brick |
| Garage Type: | Detached |
| (Parking/)Drive: | Private |
| Drive Parking Spaces: | 5 |
| Pool: | None |
| Other Structures: | Garden Shed |
| Approximatly Age: | 51-99 |
| Property Features: | Fenced Yard, Hospital, Library, Park, Place Of Worship, School |
| Fireplace/Stove: | N |
| Heat Source: | Gas |
| Heat Type: | Forced Air |
| Central Air Conditioning: | Central Air |
| Elevator Lift: | N |
| Sewers: | Sewers |
| Water: | Municipal |
$
%
Years
This calculator is for demonstration purposes only. Always consult a professional
financial advisor before making personal financial decisions.
| Although the information displayed is believed to be accurate, no warranties or representations are made of any kind. |
| IPRO REALTY LTD. |
|
|

RAY NILI
Broker
Dir:
(416) 837 7576
Bus:
(905) 731 2000
Fax:
(905) 886 7557
| Virtual Tour | Book Showing | Email a Friend |
Jump To:
At a Glance:
| Type: | Freehold - Detached |
| Area: | Toronto |
| Municipality: | Toronto |
| Neighbourhood: | Yorkdale-Glen Park |
| Style: | 2-Storey |
| Lot Size: | 40.00 x 133.25(Feet) |
| Approximate Age: | 51-99 |
| Tax: | $6,294.55 |
| Beds: | 4+3 |
| Baths: | 4 |
| Fireplace: | N |
| Pool: | None |
Locatin Map:
Payment Calculator:
