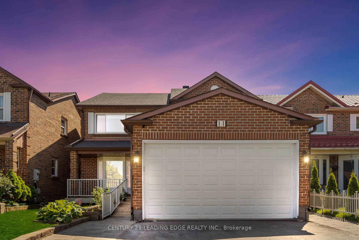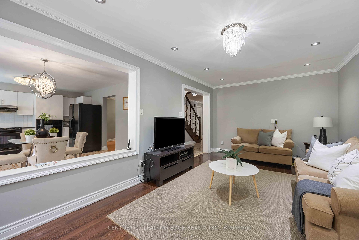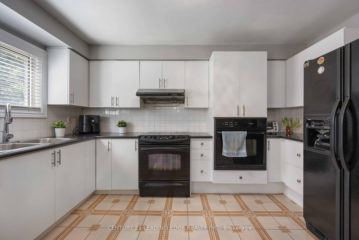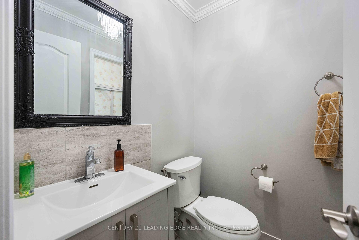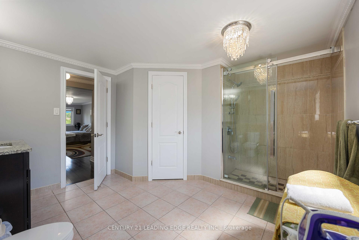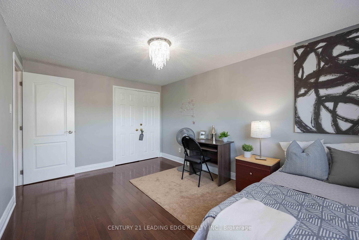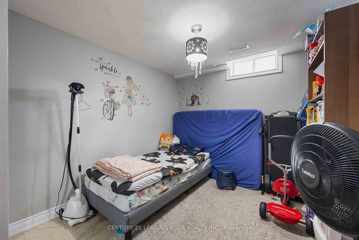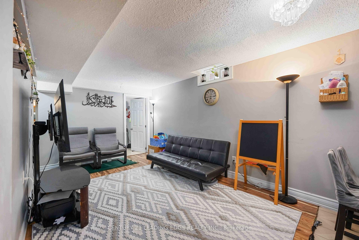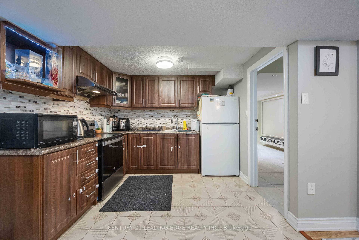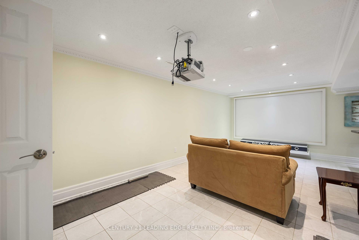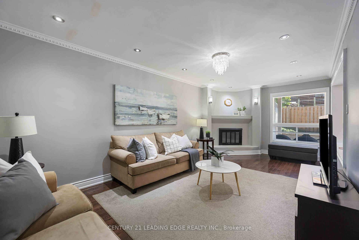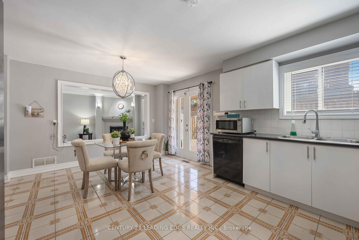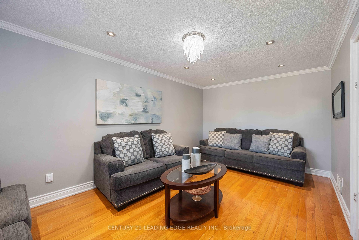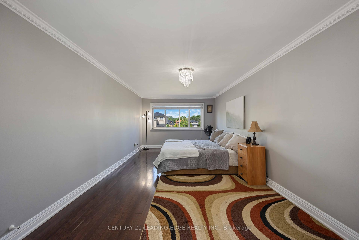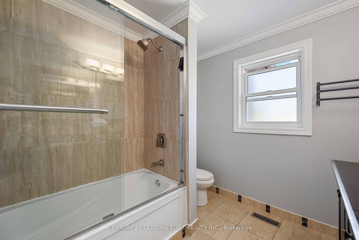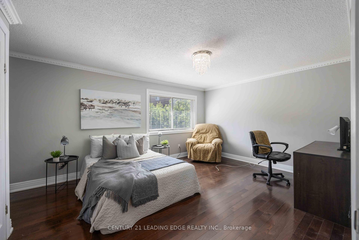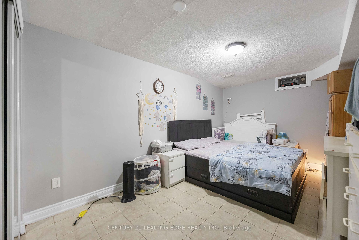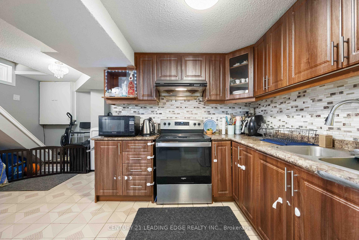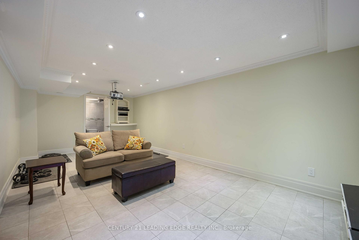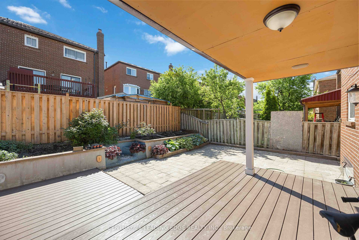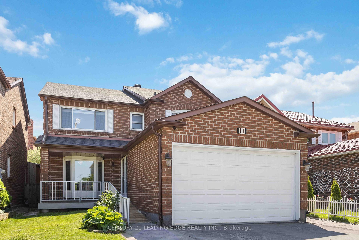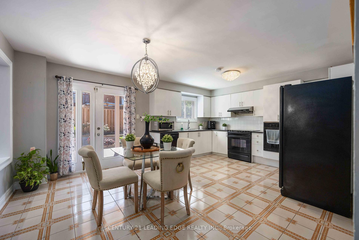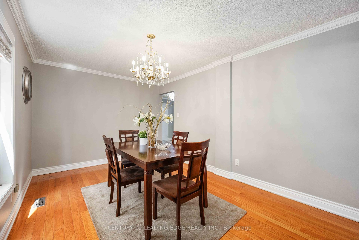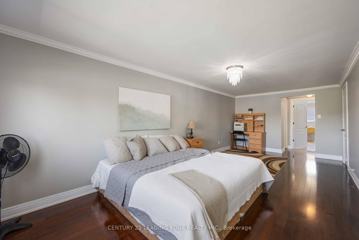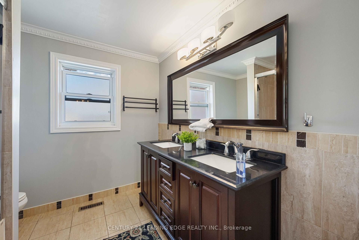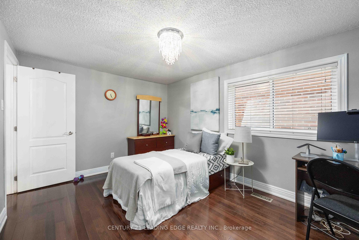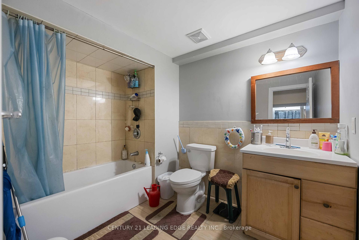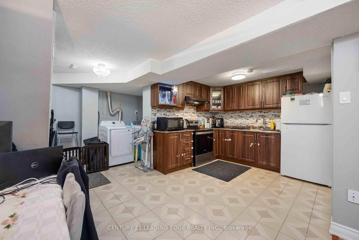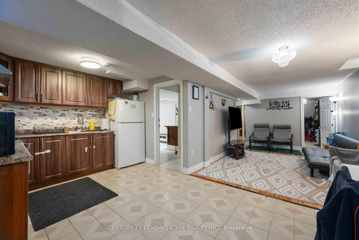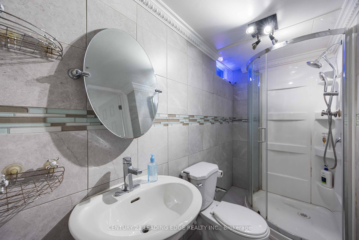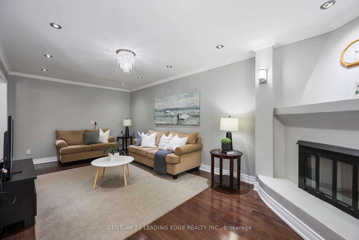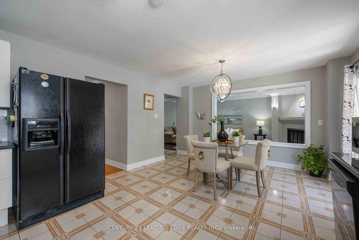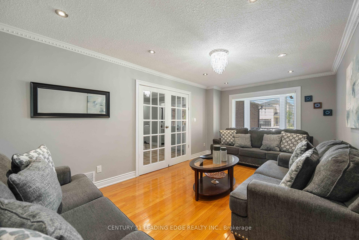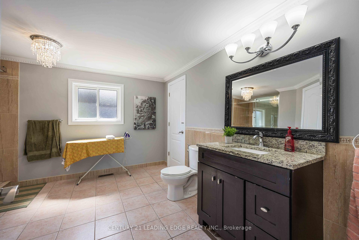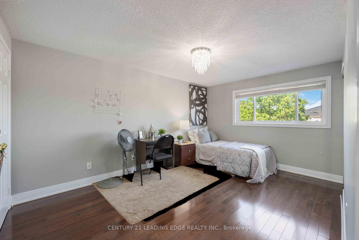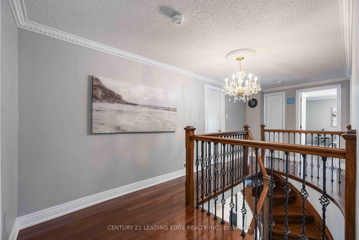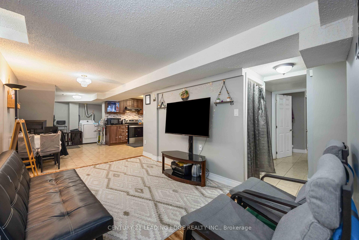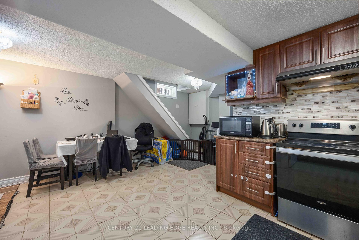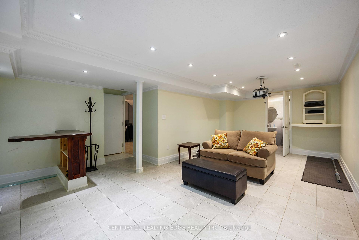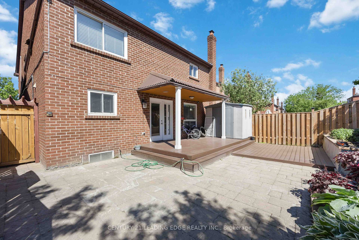$1,325,000
Available - For Sale
Listing ID: E10406394
11 Carisbrooke Sq , Toronto, M1B 4M2, Ontario
| Priced to Sell! Welcome to this stunning 4-bedroom, 4-bathroom detached home featuring a spacious in-law/nanny suite with 2 bedrooms, 1 bathroom, and a fully-equipped kitchen. The main and second floors boast elegant hardwood flooring, creating a warm and inviting atmosphere. The primary bedroom is a true retreat with two walk-in closets and a luxurious en-suite bathroom. Each large bedroom offers ample natural light and generous closet space. The basement is a movie lovers dream, equipped with a projector and screen for the ultimate entertainment experience. Conveniently located minutes from the 401, this home is close to transit, hiking trails, shops, restaurants, and grocery stores, providing easy access to all amenities. Don't miss the chance to own this exceptional property that perfectly blends luxury and practicality. |
| Price | $1,325,000 |
| Taxes: | $4856.81 |
| Address: | 11 Carisbrooke Sq , Toronto, M1B 4M2, Ontario |
| Lot Size: | 36.13 x 113.18 (Feet) |
| Directions/Cross Streets: | Morningside Ave & Finch Ave E |
| Rooms: | 9 |
| Rooms +: | 5 |
| Bedrooms: | 4 |
| Bedrooms +: | 2 |
| Kitchens: | 1 |
| Kitchens +: | 1 |
| Family Room: | Y |
| Basement: | Finished, Sep Entrance |
| Property Type: | Detached |
| Style: | 2-Storey |
| Exterior: | Brick |
| Garage Type: | Attached |
| (Parking/)Drive: | Private |
| Drive Parking Spaces: | 3 |
| Pool: | None |
| Approximatly Square Footage: | 2500-3000 |
| Property Features: | Fenced Yard, Park, Place Of Worship, Public Transit, School |
| Fireplace/Stove: | Y |
| Heat Source: | Gas |
| Heat Type: | Forced Air |
| Central Air Conditioning: | Central Air |
| Sewers: | Sewers |
| Water: | Municipal |
$
%
Years
This calculator is for demonstration purposes only. Always consult a professional
financial advisor before making personal financial decisions.
| Although the information displayed is believed to be accurate, no warranties or representations are made of any kind. |
| CENTURY 21 LEADING EDGE REALTY INC. |
|
|

RAY NILI
Broker
Dir:
(416) 837 7576
Bus:
(905) 731 2000
Fax:
(905) 886 7557
| Book Showing | Email a Friend |
Jump To:
At a Glance:
| Type: | Freehold - Detached |
| Area: | Toronto |
| Municipality: | Toronto |
| Neighbourhood: | Malvern |
| Style: | 2-Storey |
| Lot Size: | 36.13 x 113.18(Feet) |
| Tax: | $4,856.81 |
| Beds: | 4+2 |
| Baths: | 5 |
| Fireplace: | Y |
| Pool: | None |
Locatin Map:
Payment Calculator:
