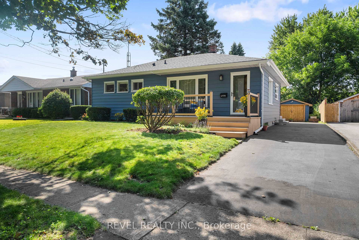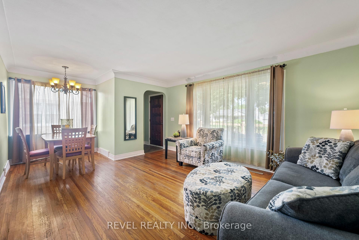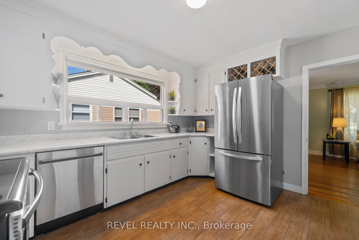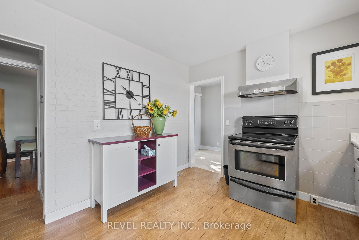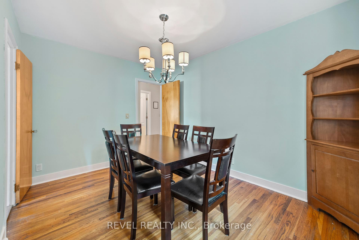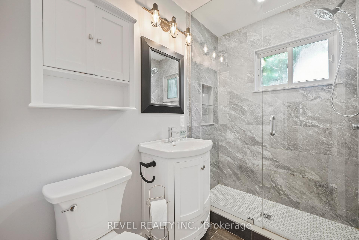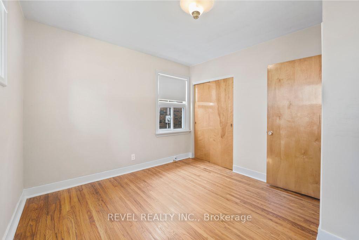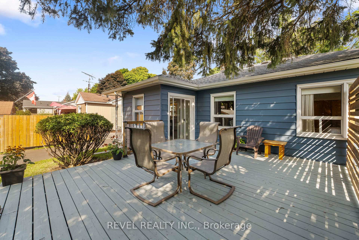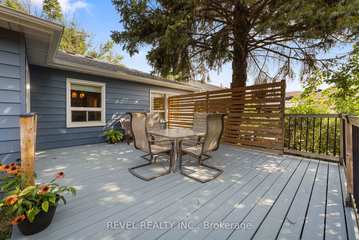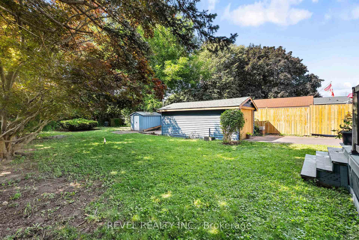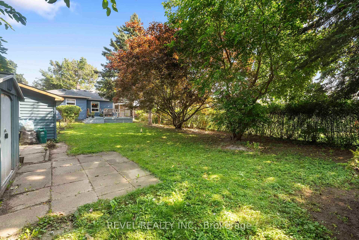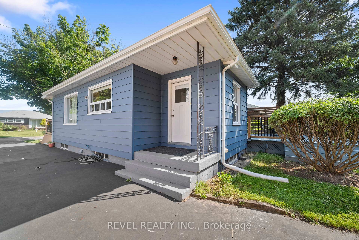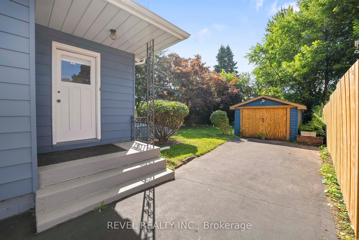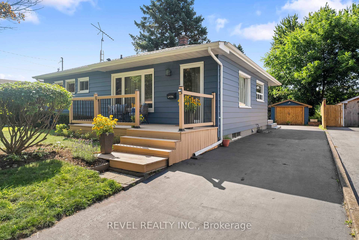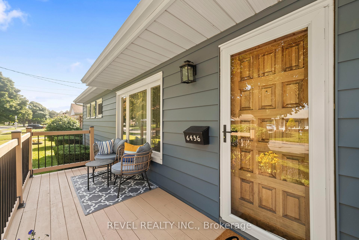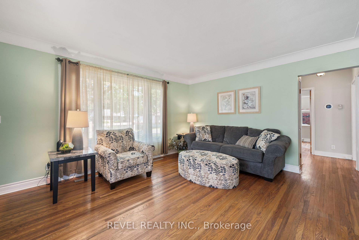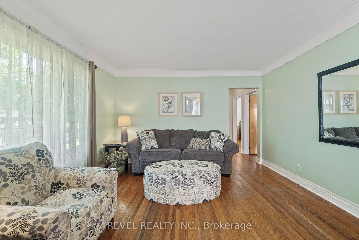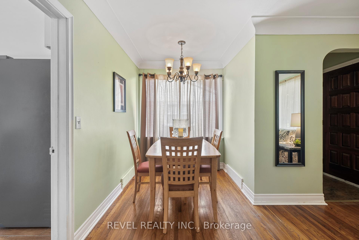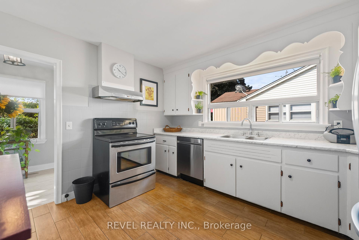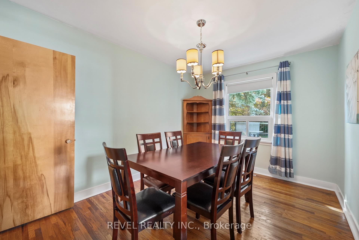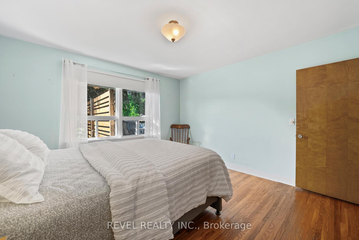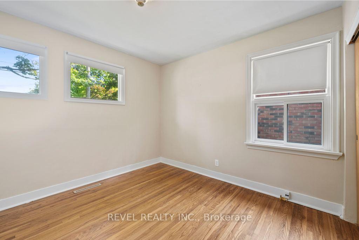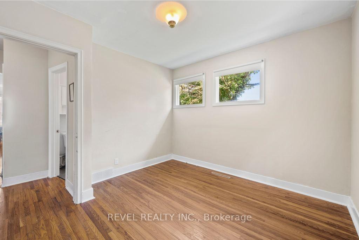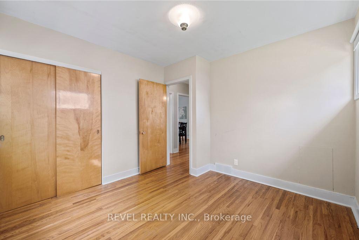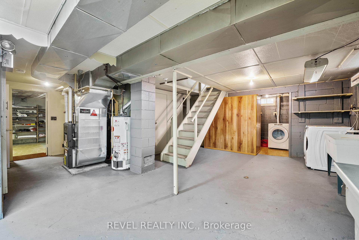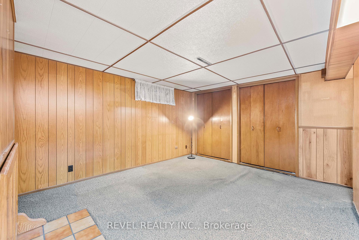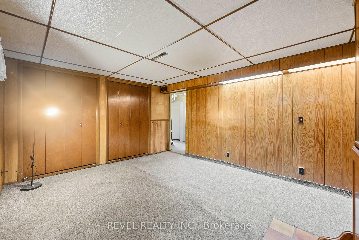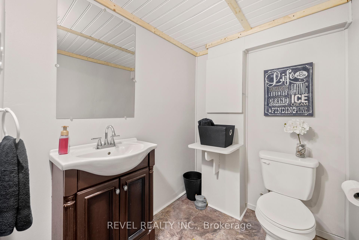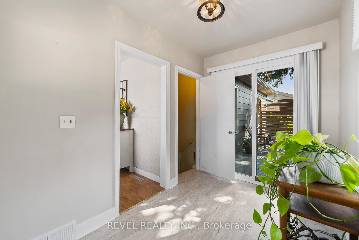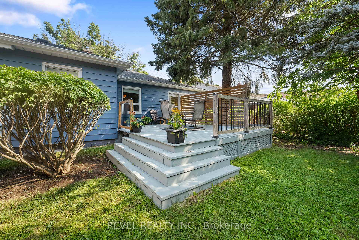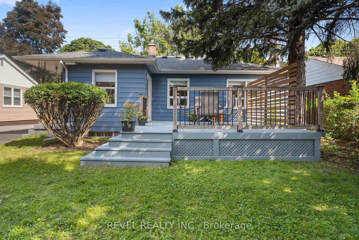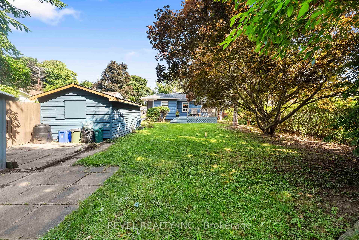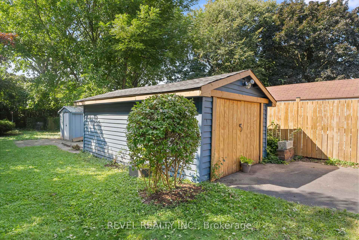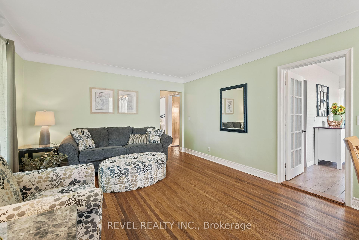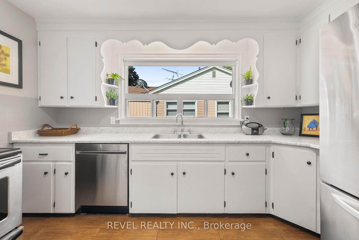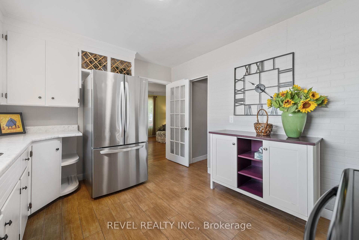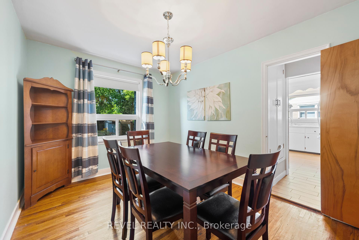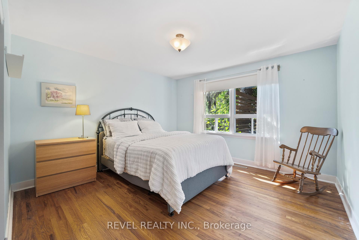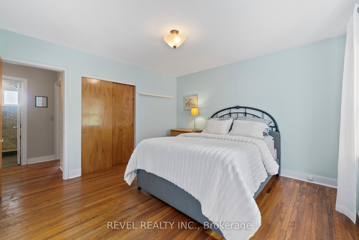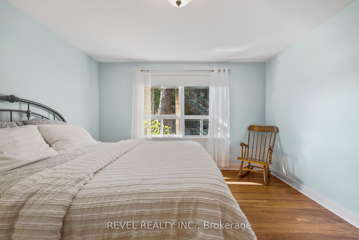$569,900
Available - For Sale
Listing ID: X9505545
6456 Burdette Dr , Niagara Falls, L2E 5H3, Ontario
| Welcome to your new home in the heart of Niagara Falls! This delightful 3-bedroom bungalow is nestled in a mature, tree-lined neighbourhood, offering both tranquility and convenience. With a host of nearby amenities, including shopping, dining, parks, and schools, you'll have everything you need just moments away. As you enter this inviting home, you'll appreciate the spacious and bright layout. The updated bathrooms on the main-floor and basement (2023) add a modern touch, making daily routines a pleasure. The separate entrance to the basement provides incredible versatility, presenting an excellent opportunity for an in-law suite, guest accommodation, or extra living space. Step outside to discover your private backyard oasisperfect for relaxing, gardening, or entertaining friends and family. The lush surroundings ensure a peaceful retreat while still being close to the vibrant attractions that Niagara Falls has to offer. Dont miss the chance to make this charming bungalow your new home! Whether you're a growing family or looking for a cozy retreat with potential, this property caters to all your needs. Schedule a viewing today and envision the possibilities! Roof shingles replaced (2021) |
| Price | $569,900 |
| Taxes: | $3428.12 |
| Address: | 6456 Burdette Dr , Niagara Falls, L2E 5H3, Ontario |
| Lot Size: | 52.00 x 160.15 (Feet) |
| Directions/Cross Streets: | Dorchester to Morrison to Lamarsh to Burdette |
| Rooms: | 7 |
| Rooms +: | 3 |
| Bedrooms: | 3 |
| Bedrooms +: | 1 |
| Kitchens: | 1 |
| Family Room: | Y |
| Basement: | Part Fin, Sep Entrance |
| Approximatly Age: | 51-99 |
| Property Type: | Detached |
| Style: | Bungalow |
| Exterior: | Alum Siding |
| Garage Type: | Detached |
| (Parking/)Drive: | Private |
| Drive Parking Spaces: | 6 |
| Pool: | None |
| Approximatly Age: | 51-99 |
| Approximatly Square Footage: | 1100-1500 |
| Property Features: | Golf, Park, Place Of Worship, Public Transit, School, School Bus Route |
| Fireplace/Stove: | Y |
| Heat Source: | Gas |
| Heat Type: | Forced Air |
| Central Air Conditioning: | Central Air |
| Sewers: | Sewers |
| Water: | Municipal |
$
%
Years
This calculator is for demonstration purposes only. Always consult a professional
financial advisor before making personal financial decisions.
| Although the information displayed is believed to be accurate, no warranties or representations are made of any kind. |
| REVEL REALTY INC. |
|
|

RAY NILI
Broker
Dir:
(416) 837 7576
Bus:
(905) 731 2000
Fax:
(905) 886 7557
| Book Showing | Email a Friend |
Jump To:
At a Glance:
| Type: | Freehold - Detached |
| Area: | Niagara |
| Municipality: | Niagara Falls |
| Neighbourhood: | 212 - Morrison |
| Style: | Bungalow |
| Lot Size: | 52.00 x 160.15(Feet) |
| Approximate Age: | 51-99 |
| Tax: | $3,428.12 |
| Beds: | 3+1 |
| Baths: | 2 |
| Fireplace: | Y |
| Pool: | None |
Locatin Map:
Payment Calculator:
