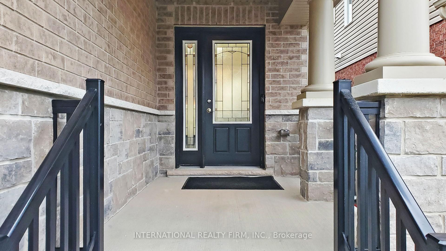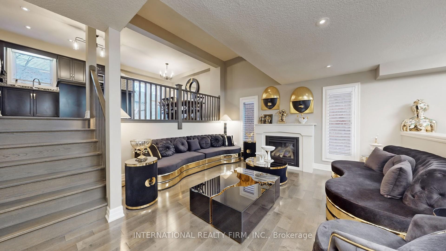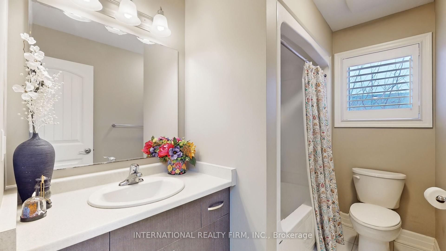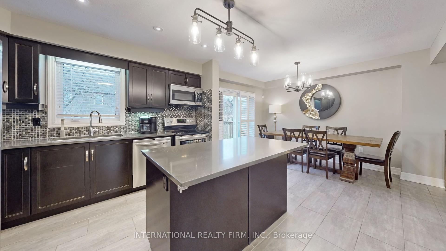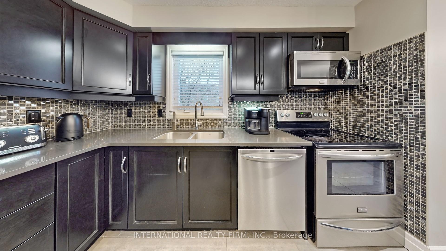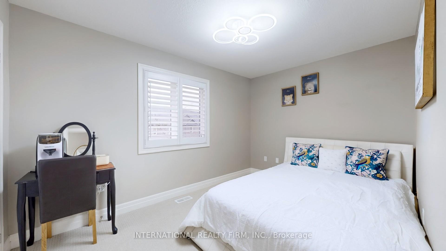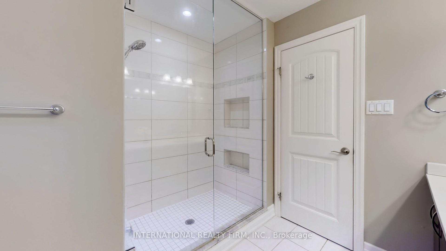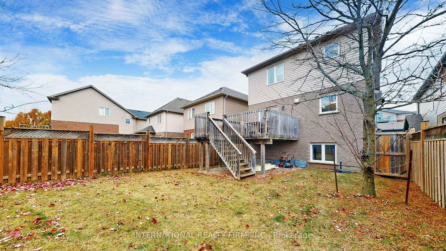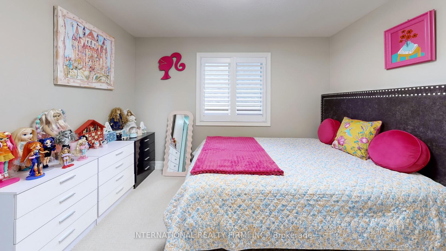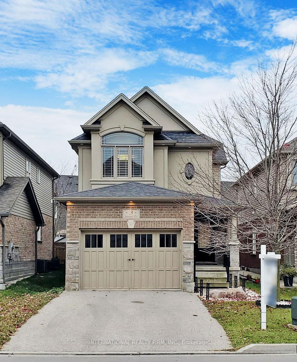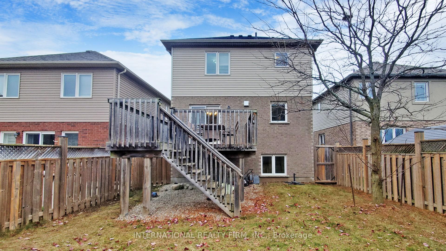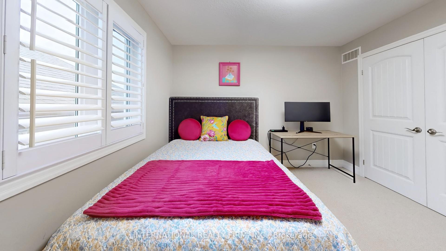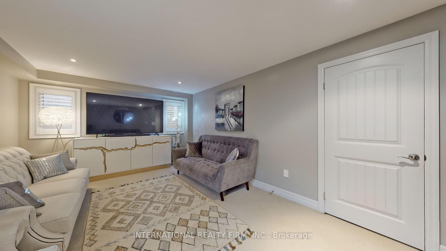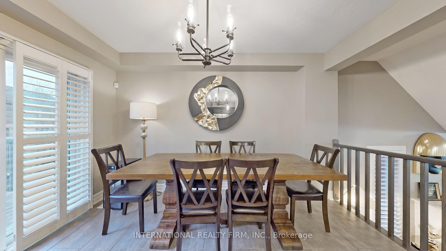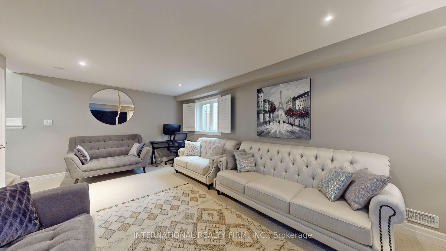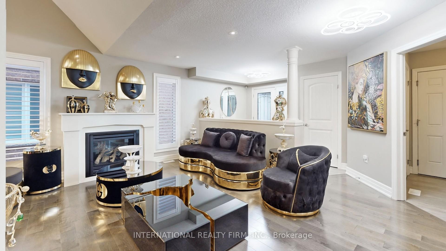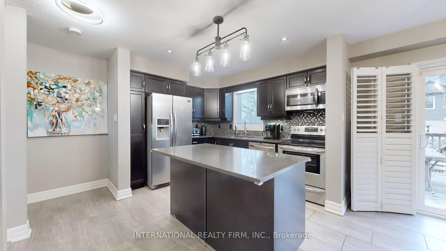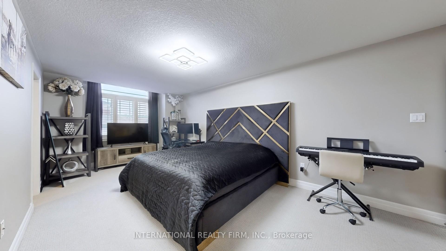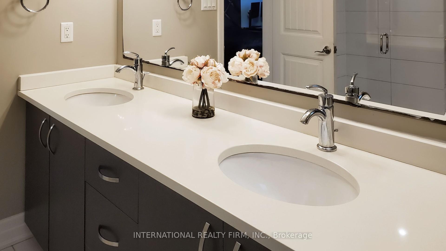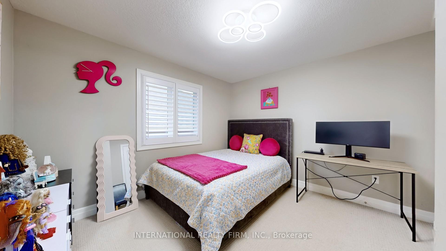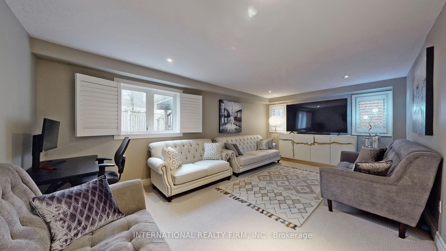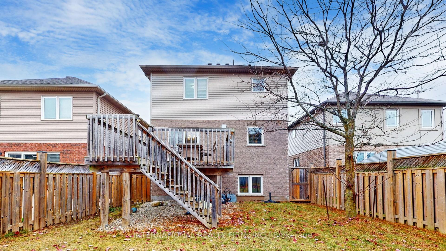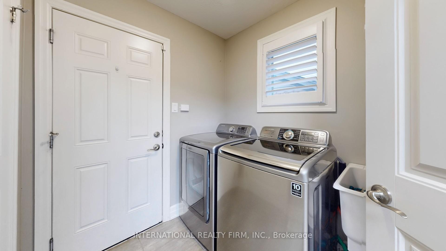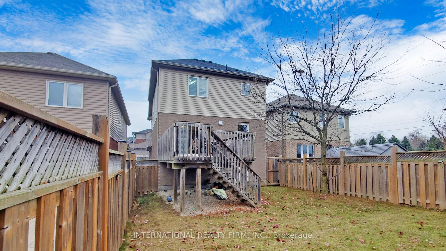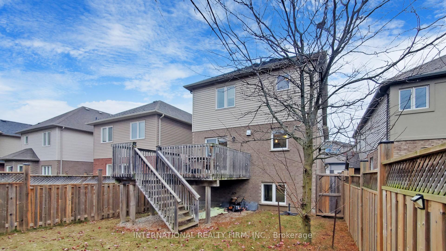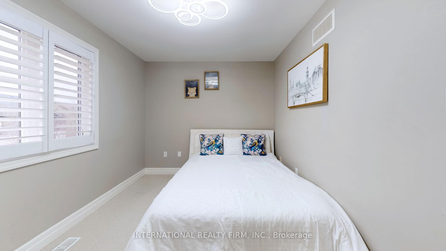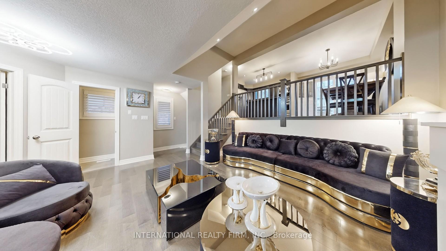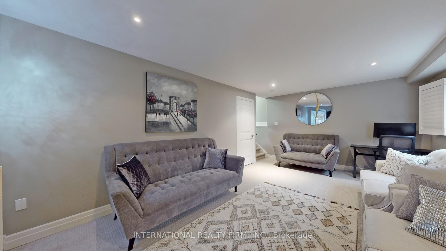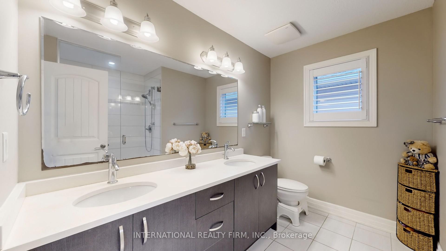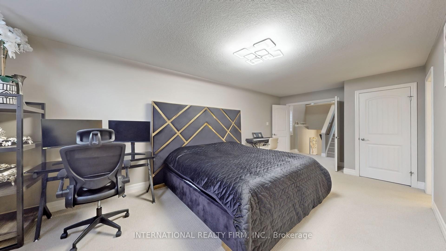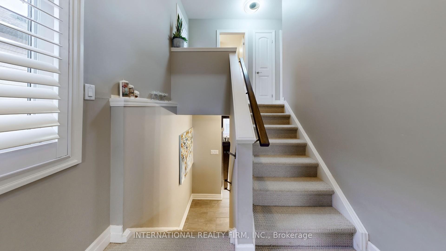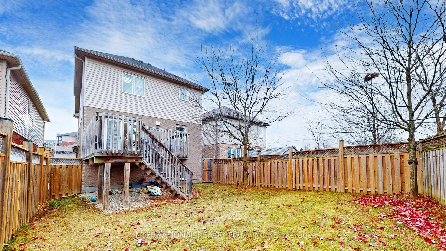$999,990
Available - For Sale
Listing ID: X10420011
3 Samuel Dr , Guelph, N1L 0K2, Ontario
| Stunning former Model home with 3 bedrooms, 3 bathrooms with over 2,500 sqft of living space in Westminster Woods. This back-split home features large rooms, high ceilings, main floor laundry with direct entry to a 1.5 car garage. a large open kitchen with stainless appliances, granite counters, and a dining area overlooking the living area. Huge primary suite with large 4-piece bathroom and large walk-in closet. Two additional bedrooms on the top floor with a shared 4-piece bathroom. Large deck off the kitchen with open views and steps down to a fully fenced yard. Bonus family room on the lower level |
| Extras: Public transit at doorstep, walk to public schools, central location to all amenities, restaurants/shops, University of Guelph and Hwy 401. |
| Price | $999,990 |
| Taxes: | $6070.25 |
| Address: | 3 Samuel Dr , Guelph, N1L 0K2, Ontario |
| Lot Size: | 30.00 x 110.00 (Feet) |
| Directions/Cross Streets: | Clair Rd E |
| Rooms: | 11 |
| Rooms +: | 1 |
| Bedrooms: | 3 |
| Bedrooms +: | |
| Kitchens: | 1 |
| Family Room: | Y |
| Basement: | Full, Unfinished |
| Approximatly Age: | 6-15 |
| Property Type: | Detached |
| Style: | 2-Storey |
| Exterior: | Brick, Stone |
| Garage Type: | Attached |
| (Parking/)Drive: | Private |
| Drive Parking Spaces: | 4 |
| Pool: | None |
| Approximatly Age: | 6-15 |
| Approximatly Square Footage: | 2000-2500 |
| Property Features: | Park |
| Fireplace/Stove: | Y |
| Heat Source: | Gas |
| Heat Type: | Forced Air |
| Central Air Conditioning: | Central Air |
| Laundry Level: | Main |
| Elevator Lift: | N |
| Sewers: | Sewers |
| Water: | Municipal |
$
%
Years
This calculator is for demonstration purposes only. Always consult a professional
financial advisor before making personal financial decisions.
| Although the information displayed is believed to be accurate, no warranties or representations are made of any kind. |
| INTERNATIONAL REALTY FIRM, INC. |
|
|

RAY NILI
Broker
Dir:
(416) 837 7576
Bus:
(905) 731 2000
Fax:
(905) 886 7557
| Virtual Tour | Book Showing | Email a Friend |
Jump To:
At a Glance:
| Type: | Freehold - Detached |
| Area: | Wellington |
| Municipality: | Guelph |
| Neighbourhood: | Pine Ridge |
| Style: | 2-Storey |
| Lot Size: | 30.00 x 110.00(Feet) |
| Approximate Age: | 6-15 |
| Tax: | $6,070.25 |
| Beds: | 3 |
| Baths: | 3 |
| Fireplace: | Y |
| Pool: | None |
Locatin Map:
Payment Calculator:
