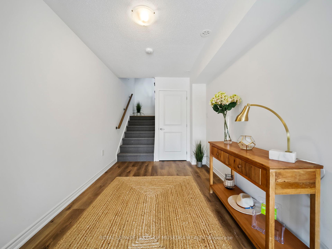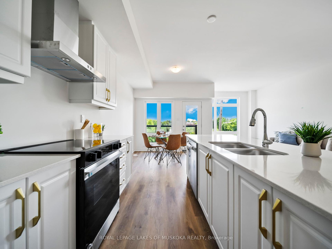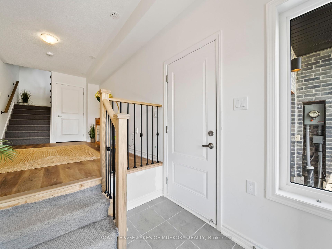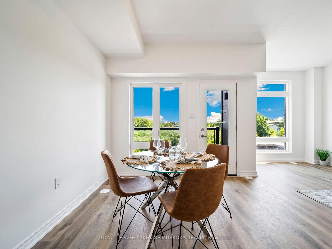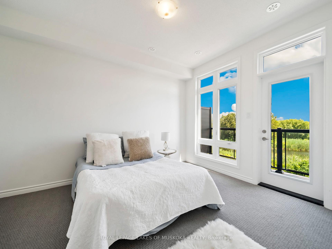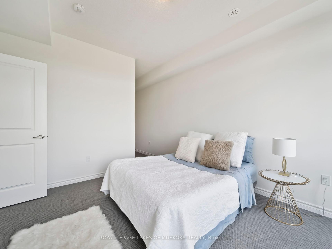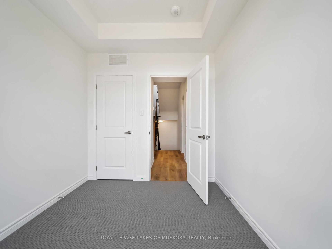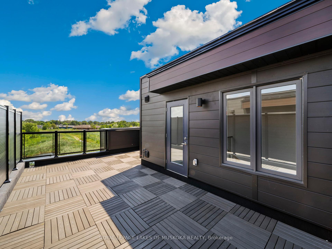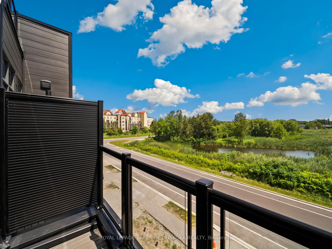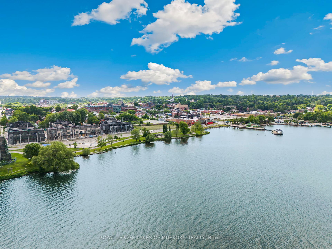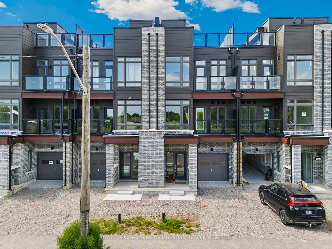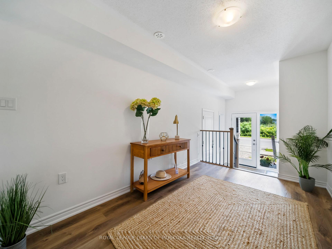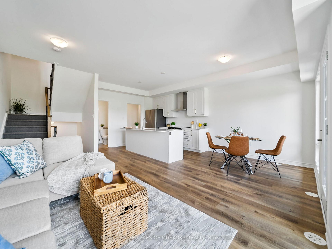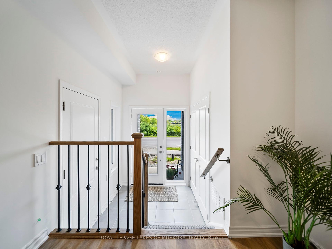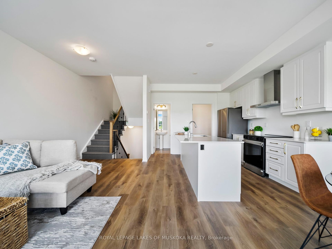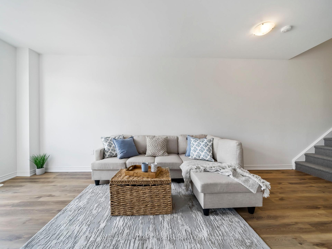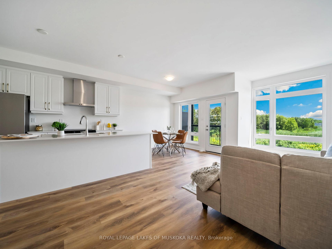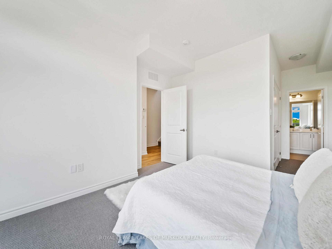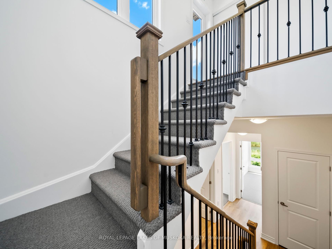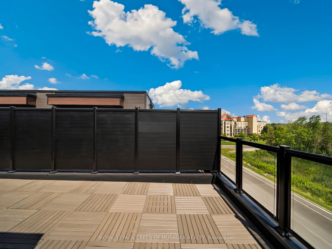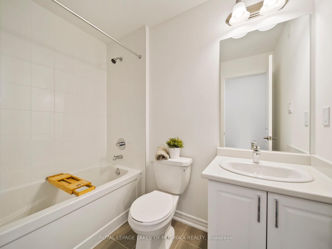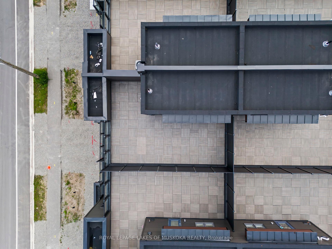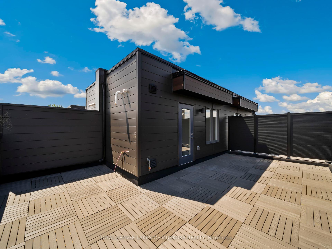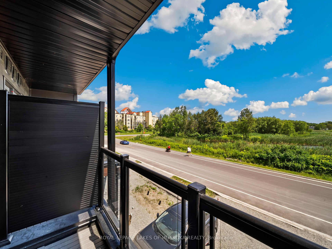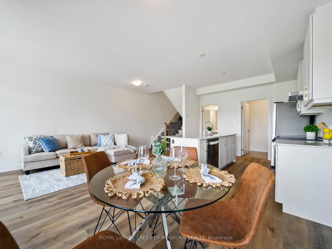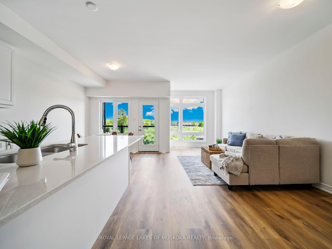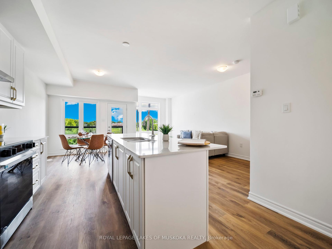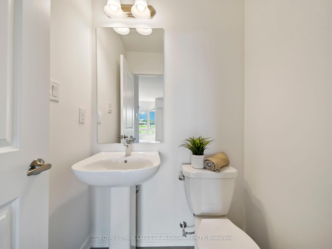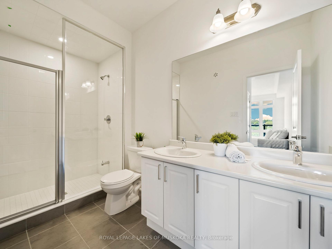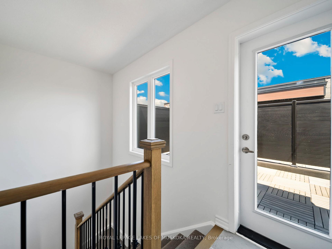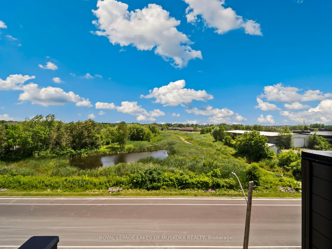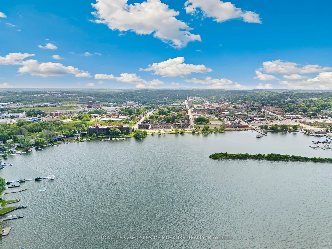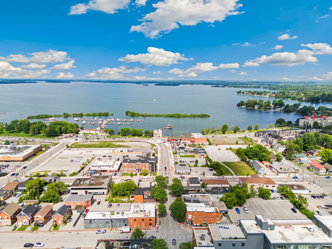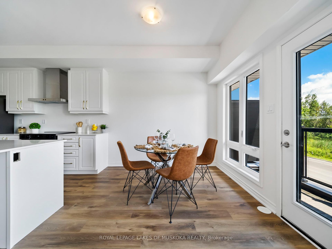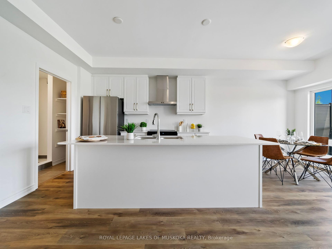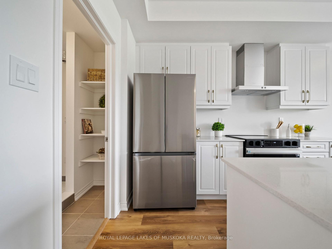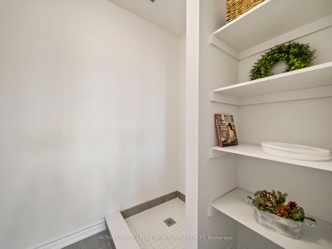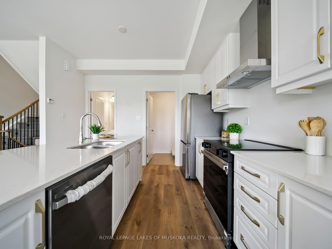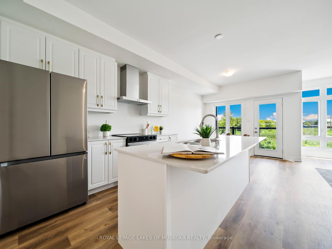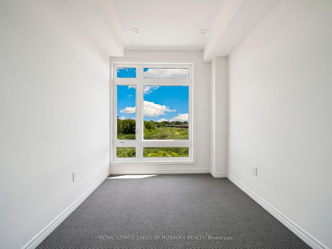$699,000
Available - For Sale
Listing ID: S10406033
146 Elgin St , Orillia, L3V 1S7, Ontario
| Under Tarion Warranty. Welcome to this Brand New 3-storey townhome in Orillia that offers a blend of modern living and convenience. As you enter, you're greeted by a spacious foyer that sets the tone for comfort and style. The second level features a cozy living room seamlessly connected to a modern kitchen with Quartz and dining area. A highlight of this level is the balcony off the living space, providing a perfect spot for relaxation and enjoying the outdoors. Moving up to the third level, you'll find the primary bedroom complete with an ensuite bathroom, offering privacy and comfort. There's also a second bedroom and a main bathroom, ensuring ample space for family or guests. One of the standout features of this townhome is the rooftop terrace, ideal for entertaining guests or simply unwinding while taking in the views. Located close to the lake, downtown Orillia, and a variety of amenities including stores, restaurants, bus routes, and highway access. |
| Price | $699,000 |
| Taxes: | $0.00 |
| Address: | 146 Elgin St , Orillia, L3V 1S7, Ontario |
| Lot Size: | 28.71 x 47.90 (Feet) |
| Acreage: | < .50 |
| Directions/Cross Streets: | Front Street to Elgin Street |
| Rooms: | 9 |
| Bedrooms: | 2 |
| Bedrooms +: | |
| Kitchens: | 1 |
| Family Room: | Y |
| Basement: | None |
| Approximatly Age: | New |
| Property Type: | Att/Row/Twnhouse |
| Style: | 3-Storey |
| Exterior: | Brick |
| Garage Type: | Attached |
| (Parking/)Drive: | Private |
| Drive Parking Spaces: | 1 |
| Pool: | None |
| Approximatly Age: | New |
| Approximatly Square Footage: | 1100-1500 |
| Property Features: | Terraced |
| Fireplace/Stove: | N |
| Heat Source: | Gas |
| Heat Type: | Forced Air |
| Central Air Conditioning: | Other |
| Laundry Level: | Main |
| Elevator Lift: | N |
| Sewers: | Septic |
| Water: | Municipal |
| Water Supply Types: | Unknown |
| Utilities-Cable: | Y |
| Utilities-Hydro: | Y |
| Utilities-Gas: | Y |
| Utilities-Telephone: | Y |
$
%
Years
This calculator is for demonstration purposes only. Always consult a professional
financial advisor before making personal financial decisions.
| Although the information displayed is believed to be accurate, no warranties or representations are made of any kind. |
| ROYAL LEPAGE LAKES OF MUSKOKA REALTY |
|
|

RAY NILI
Broker
Dir:
(416) 837 7576
Bus:
(905) 731 2000
Fax:
(905) 886 7557
| Book Showing | Email a Friend |
Jump To:
At a Glance:
| Type: | Freehold - Att/Row/Twnhouse |
| Area: | Simcoe |
| Municipality: | Orillia |
| Neighbourhood: | Orillia |
| Style: | 3-Storey |
| Lot Size: | 28.71 x 47.90(Feet) |
| Approximate Age: | New |
| Beds: | 2 |
| Baths: | 3 |
| Fireplace: | N |
| Pool: | None |
Locatin Map:
Payment Calculator:
