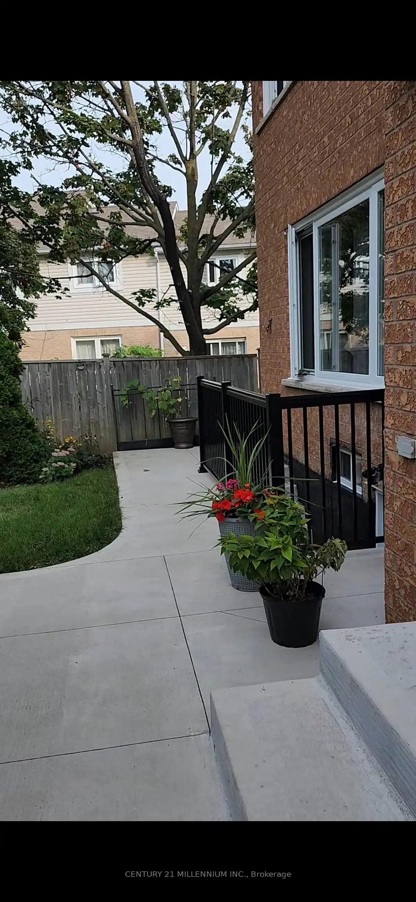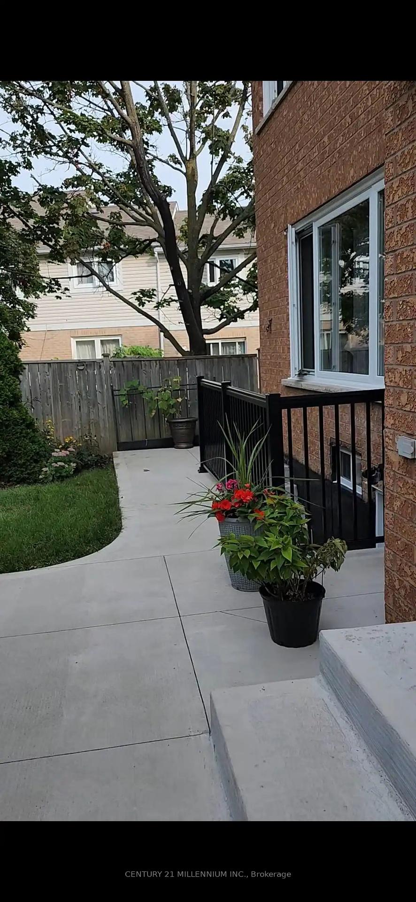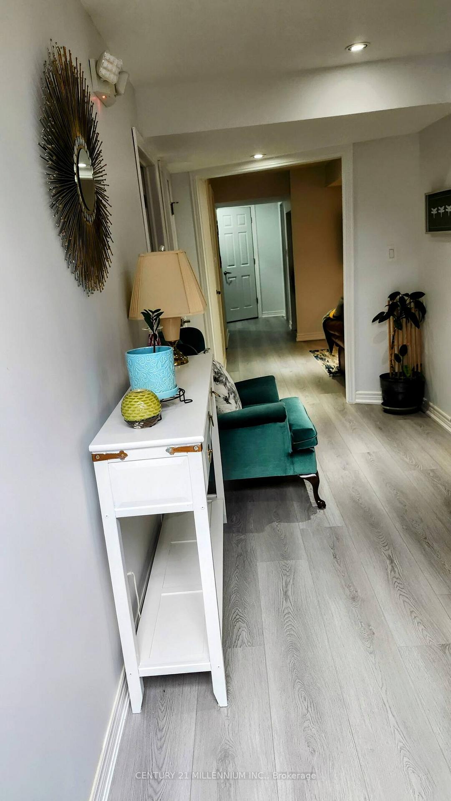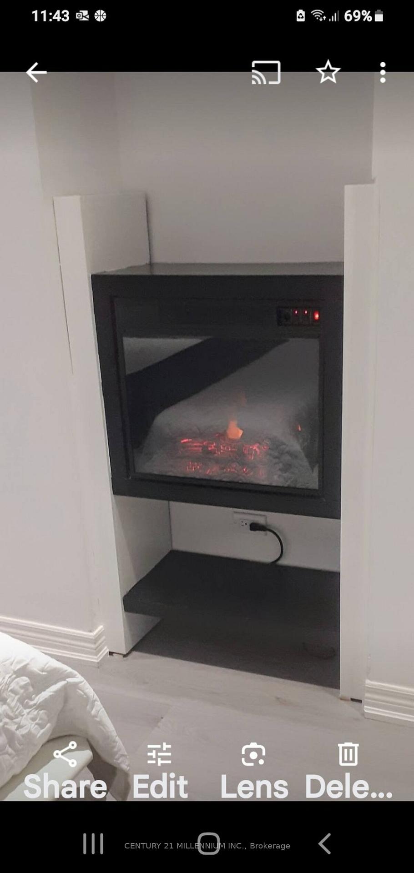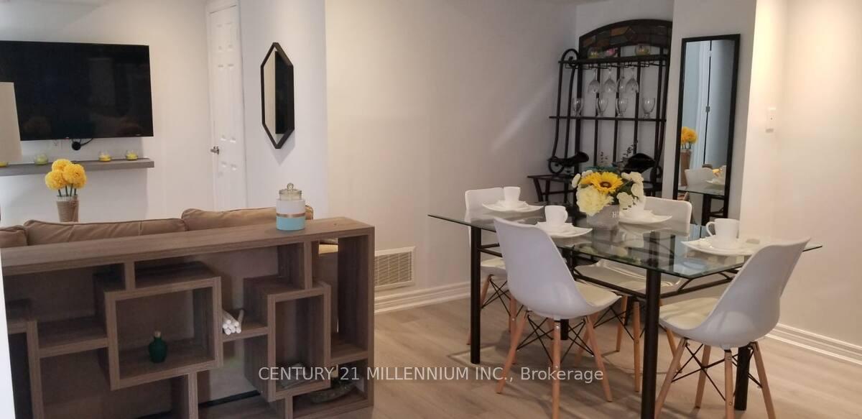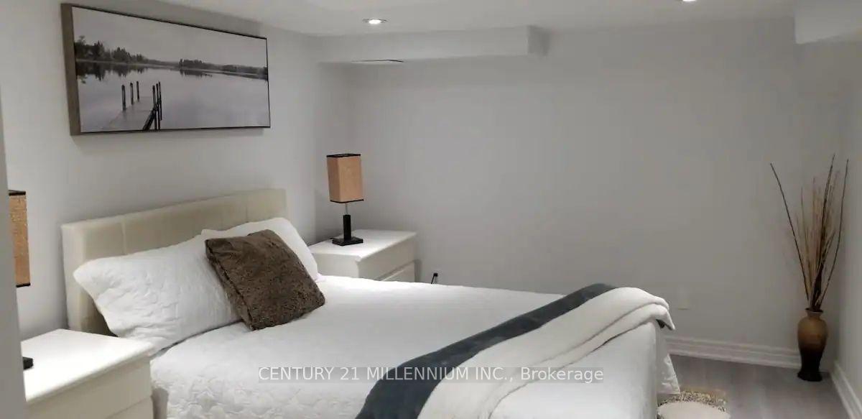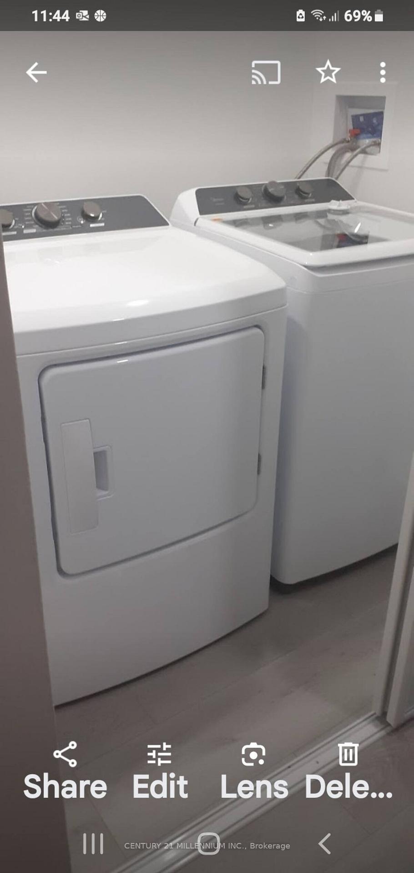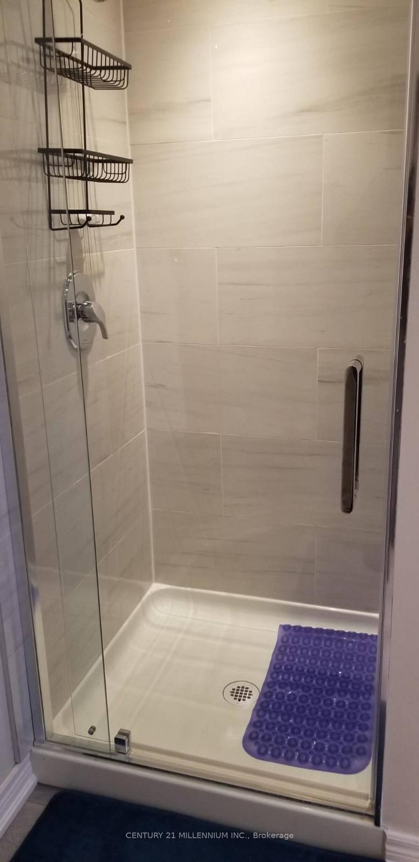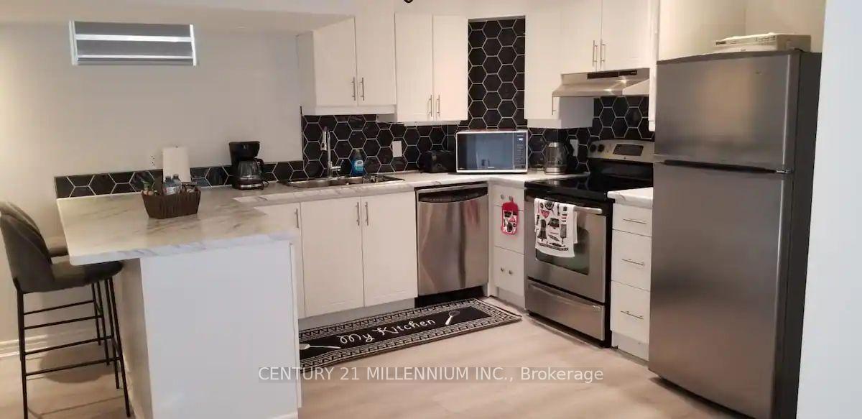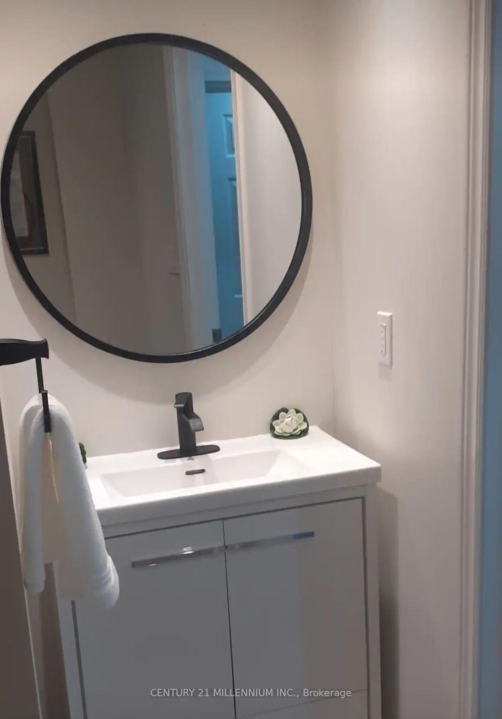$2,500
Available - For Rent
Listing ID: W10420638
5900 Greensboro Dr , Unit Bsmt, Mississauga, L5M 5S4, Ontario
| Step into a spacious, luxury living experience in this fully furnished 2-bedroom basement apartment with 9ft ceilings. Designed with elegance and comfort in mind, this stunning space features an open-concept layout with a modern kitchen, a cozy living room, and a comfortable dining area. Ideal for professionals, students, or anyone seeking a tranquil, upscale living. In-suite laundry. Parking included. Features: Bedrooms: 2 generously sized bedrooms with full furnishings. Bathroom: Private, beautifully finished full bathroom. Kitchen: Modern kitchen with ample counter space, sleek appliances, and bar seating. Perfect for cooking, dining, or remote work. Living & Dining Areas: Stylishly appointed with plush seating and a dedicated dining space. Separate Entrance: Enjoy the privacy of your own illuminated entry. Location Highlights: Situated in a quiet, safe, and well-established neighborhood, this home offers unmatched convenience: Shopping & Dining: Minutes from major malls, supermarkets, and Tim Hortons. Recreation: Close to parks, movie theaters, and fitness centers. Accessibility: Easy access to public transit, highways, and Toronto Pearson International Airport. Education & Healthcare: Near the University of Toronto Mississauga campus and a reputable hospital. Availability: Move-in ready book a viewing today to experience the luxury and comfort of your new home! |
| Extras: Utilities - Tenants to pay 30% of Heat/Water/Hydro. |
| Price | $2,500 |
| Address: | 5900 Greensboro Dr , Unit Bsmt, Mississauga, L5M 5S4, Ontario |
| Directions/Cross Streets: | Winston Church/Britannia |
| Rooms: | 5 |
| Bedrooms: | 2 |
| Bedrooms +: | |
| Kitchens: | 1 |
| Family Room: | N |
| Basement: | Apartment, Sep Entrance |
| Furnished: | Y |
| Approximatly Age: | 6-15 |
| Property Type: | Detached |
| Style: | 2-Storey |
| Exterior: | Brick |
| Garage Type: | Attached |
| (Parking/)Drive: | Available |
| Drive Parking Spaces: | 1 |
| Pool: | None |
| Private Entrance: | Y |
| Approximatly Age: | 6-15 |
| Approximatly Square Footage: | 1100-1500 |
| Property Features: | Fenced Yard, Library, Public Transit, Rec Centre, School |
| CAC Included: | Y |
| Parking Included: | Y |
| Fireplace/Stove: | Y |
| Heat Source: | Gas |
| Heat Type: | Forced Air |
| Central Air Conditioning: | Central Air |
| Laundry Level: | Lower |
| Elevator Lift: | N |
| Sewers: | Sewers |
| Water: | Municipal |
| Water Supply Types: | Lake/River |
| Utilities-Cable: | A |
| Utilities-Hydro: | Y |
| Utilities-Gas: | Y |
| Utilities-Telephone: | A |
| Although the information displayed is believed to be accurate, no warranties or representations are made of any kind. |
| CENTURY 21 MILLENNIUM INC. |
|
|

RAY NILI
Broker
Dir:
(416) 837 7576
Bus:
(905) 731 2000
Fax:
(905) 886 7557
| Book Showing | Email a Friend |
Jump To:
At a Glance:
| Type: | Freehold - Detached |
| Area: | Peel |
| Municipality: | Mississauga |
| Neighbourhood: | Central Erin Mills |
| Style: | 2-Storey |
| Approximate Age: | 6-15 |
| Beds: | 2 |
| Baths: | 1 |
| Fireplace: | Y |
| Pool: | None |
Locatin Map:
