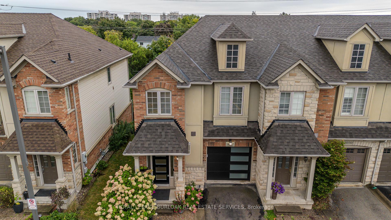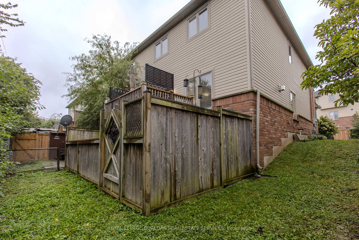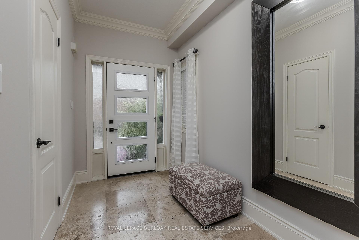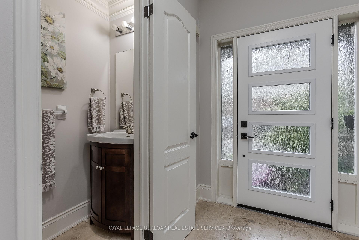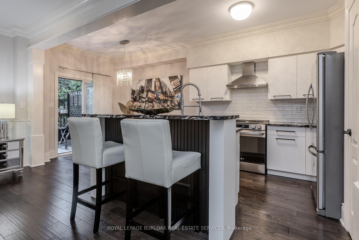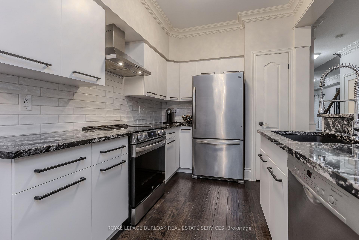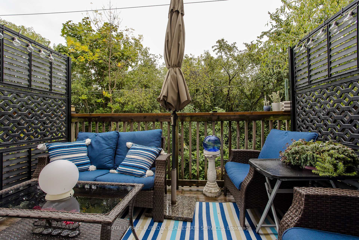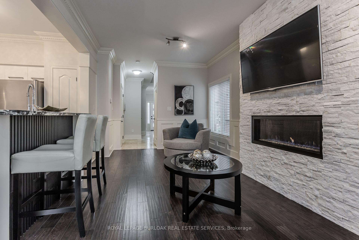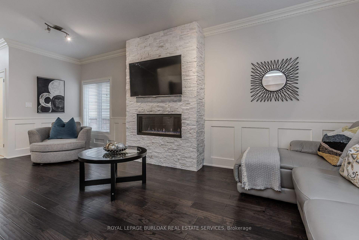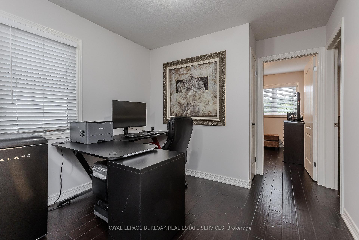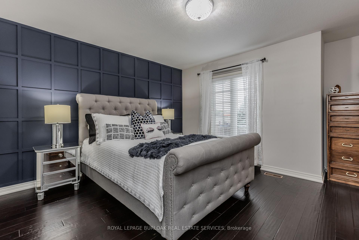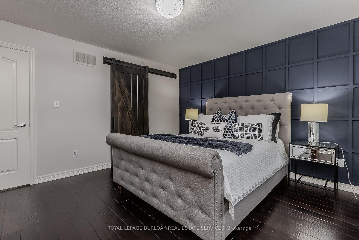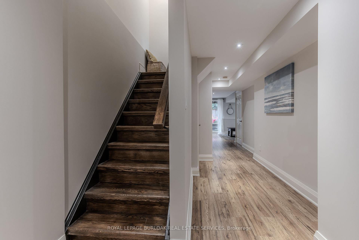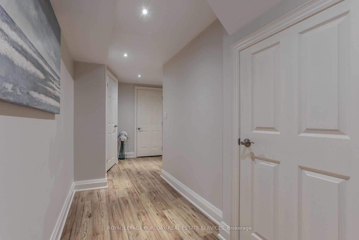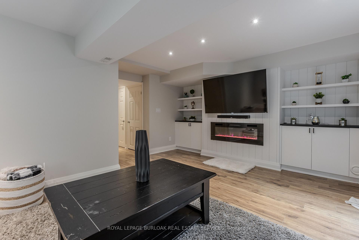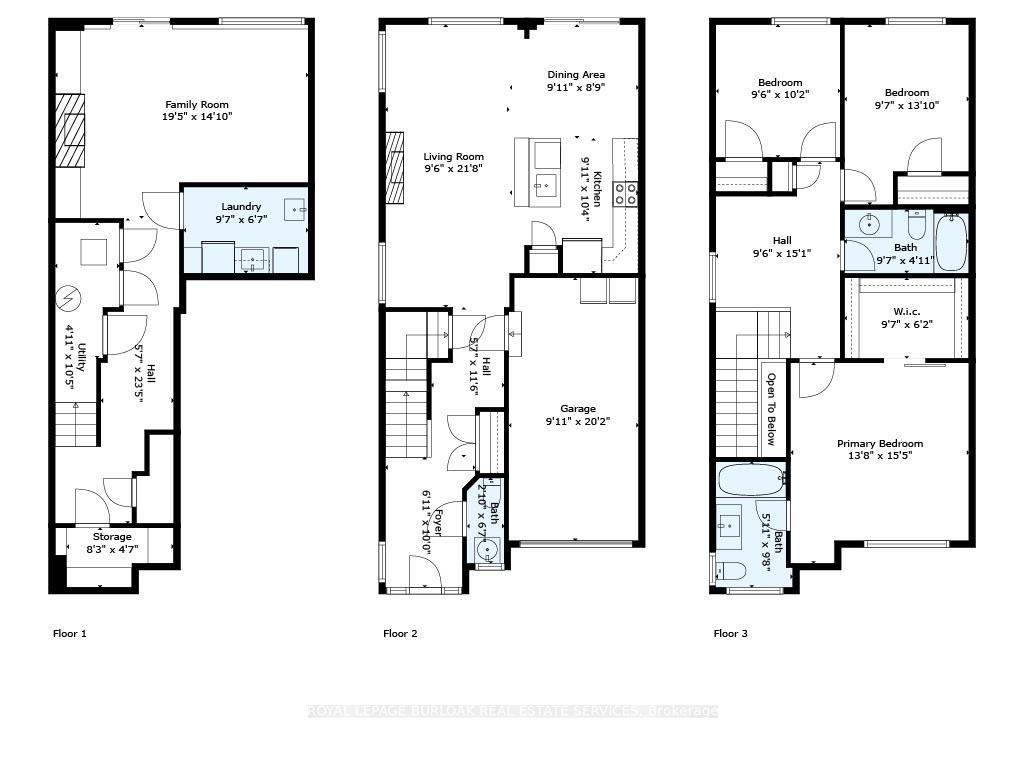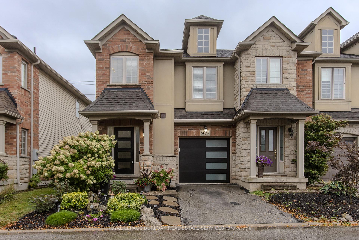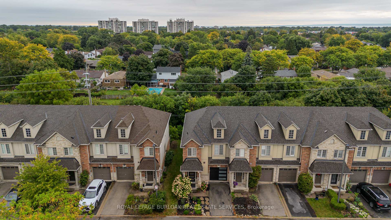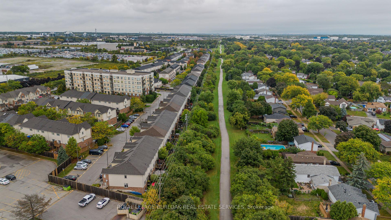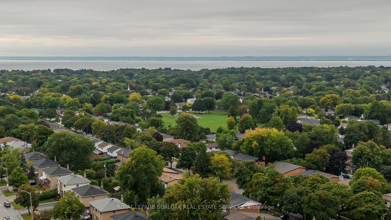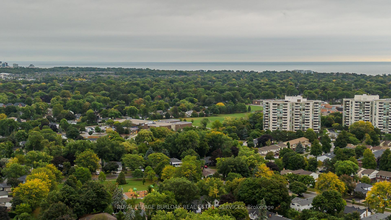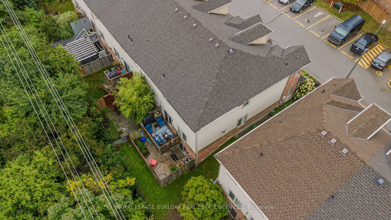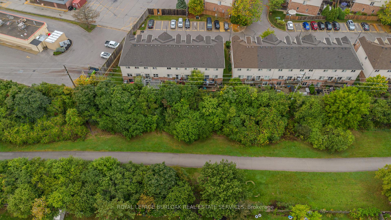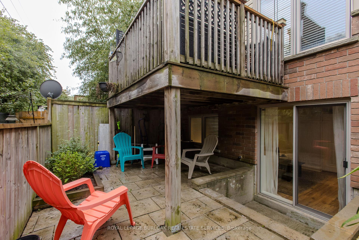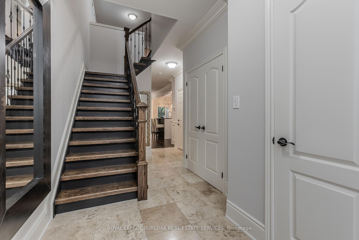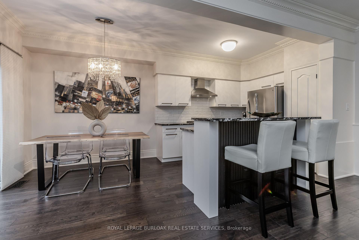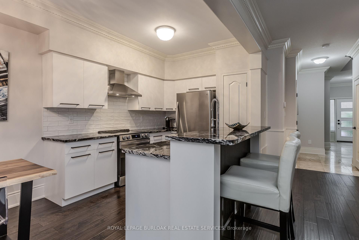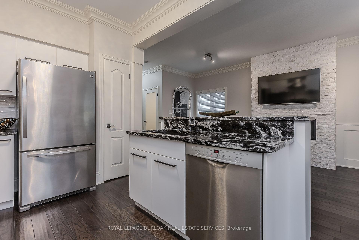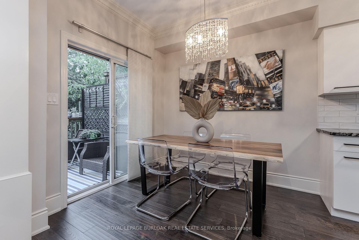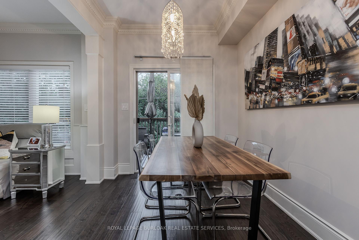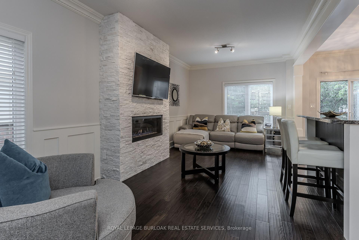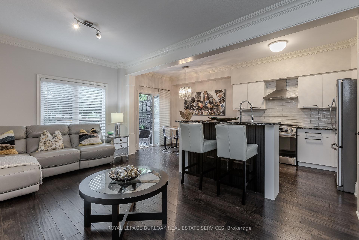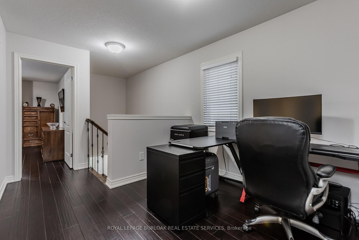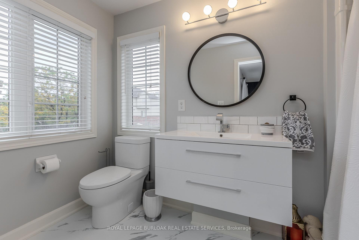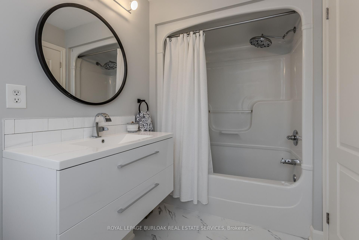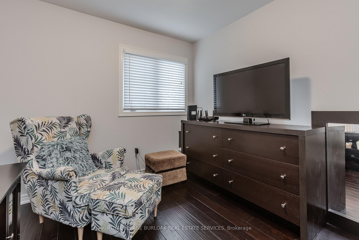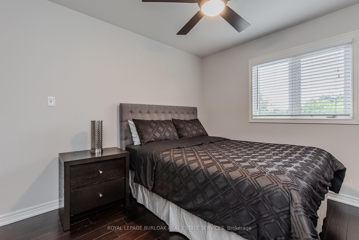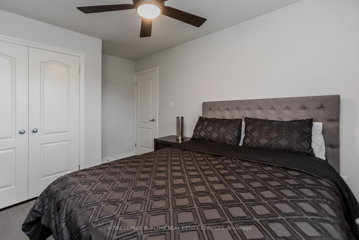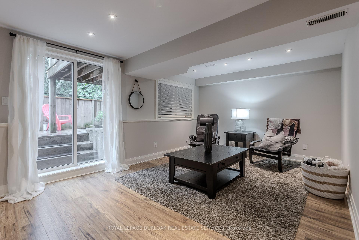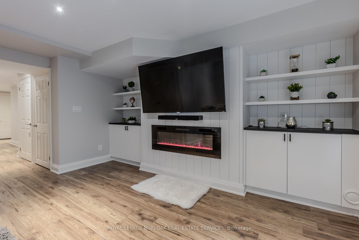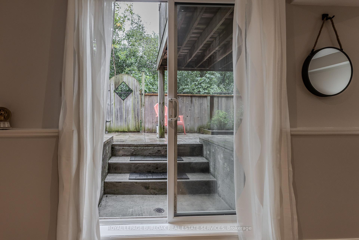$1,098,000
Available - For Sale
Listing ID: W9369224
5032 Mercer Common , Burlington, L7L 0A4, Ontario
| Stunning, fully upgraded freehold end-unit townhouse backing onto a mature treed bike path a rare find! This home welcomes you with a professionally landscaped front yard and perennial garden. Enjoy 2204 SF of total finished living space, meticulous throughout and featuring a single garage with inside entry. The main floor boasts crown moulding, hardwood floors, and living room with a linear gas fireplace framed by stone and wainscoting. The updated open concept eat-in kitchen showcases granite countertops, a stylish backsplash, pantry, newer stainless steel appliances, and a walkout to a private deck with views of green space and privacy screens. The 2nd floor offers engineered hardwood throughout, a charming loft/office, and a luxurious primary suite with a barn door to the walk-in closet, 4-piece ensuite and stunning feature wall. Two additional bedrooms share a spacious 4-piece bath. The fully finished lower level with separate walkout entrance features laminate flooring, a family room with a custom electric fireplace, built-in cabinets, and a laundry room. The fully fenced backyard provides a private oasis with a deck, patio, and views of mature trees. Just steps from parks, dining, transit, and minutes to the highway, lake, and schools this home is move in ready! |
| Price | $1,098,000 |
| Taxes: | $4315.31 |
| Address: | 5032 Mercer Common , Burlington, L7L 0A4, Ontario |
| Lot Size: | 26.25 x 81.99 (Feet) |
| Acreage: | < .50 |
| Directions/Cross Streets: | Fairview St/Mercer Common |
| Rooms: | 6 |
| Rooms +: | 4 |
| Bedrooms: | 3 |
| Bedrooms +: | |
| Kitchens: | 1 |
| Family Room: | N |
| Basement: | Finished, Full |
| Approximatly Age: | 16-30 |
| Property Type: | Att/Row/Twnhouse |
| Style: | 2-Storey |
| Exterior: | Brick, Vinyl Siding |
| Garage Type: | Attached |
| (Parking/)Drive: | Private |
| Drive Parking Spaces: | 1 |
| Pool: | None |
| Approximatly Age: | 16-30 |
| Approximatly Square Footage: | 1500-2000 |
| Fireplace/Stove: | Y |
| Heat Source: | Gas |
| Heat Type: | Forced Air |
| Central Air Conditioning: | Central Air |
| Laundry Level: | Lower |
| Sewers: | Sewers |
| Water: | Municipal |
$
%
Years
This calculator is for demonstration purposes only. Always consult a professional
financial advisor before making personal financial decisions.
| Although the information displayed is believed to be accurate, no warranties or representations are made of any kind. |
| ROYAL LEPAGE BURLOAK REAL ESTATE SERVICES |
|
|

RAY NILI
Broker
Dir:
(416) 837 7576
Bus:
(905) 731 2000
Fax:
(905) 886 7557
| Virtual Tour | Book Showing | Email a Friend |
Jump To:
At a Glance:
| Type: | Freehold - Att/Row/Twnhouse |
| Area: | Halton |
| Municipality: | Burlington |
| Neighbourhood: | Appleby |
| Style: | 2-Storey |
| Lot Size: | 26.25 x 81.99(Feet) |
| Approximate Age: | 16-30 |
| Tax: | $4,315.31 |
| Beds: | 3 |
| Baths: | 3 |
| Fireplace: | Y |
| Pool: | None |
Locatin Map:
Payment Calculator:
