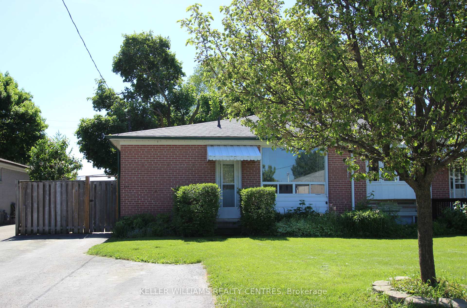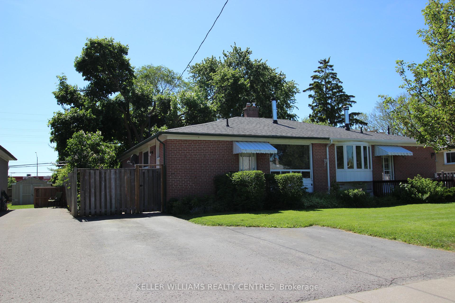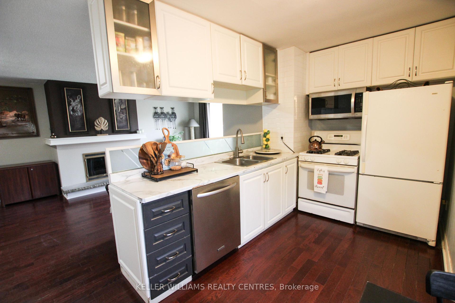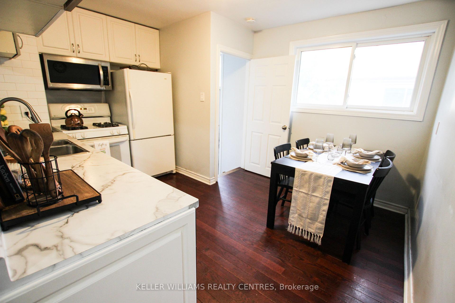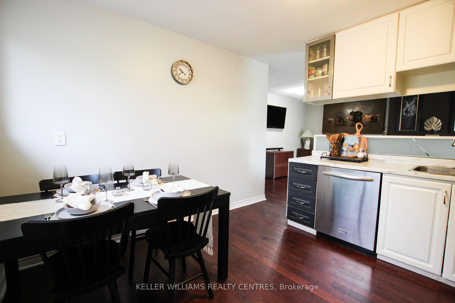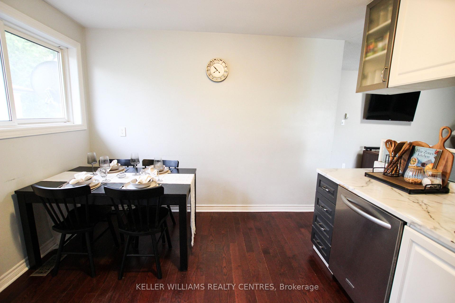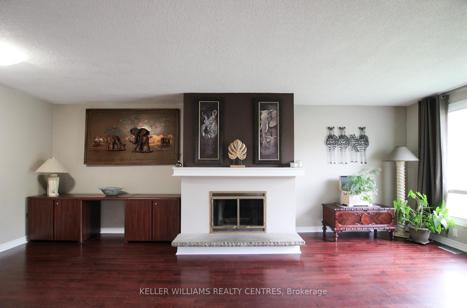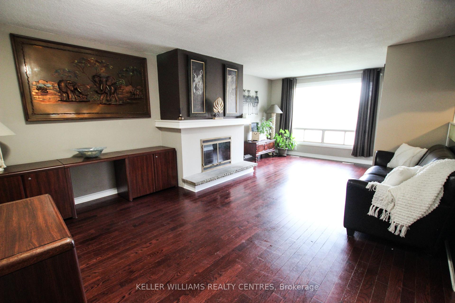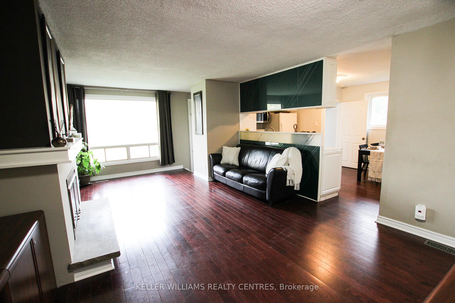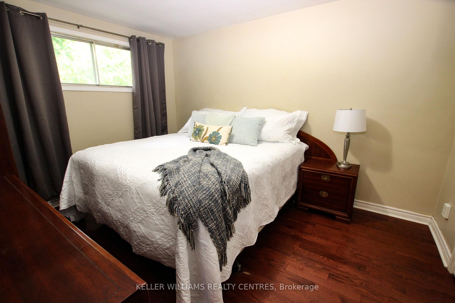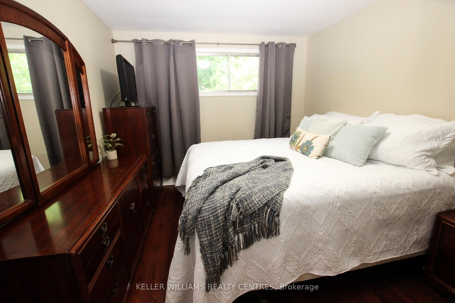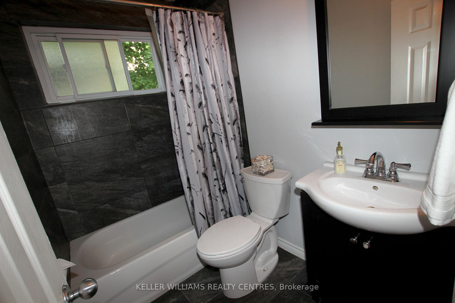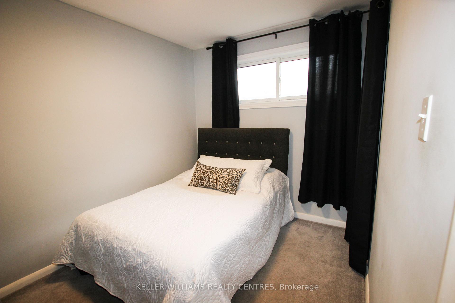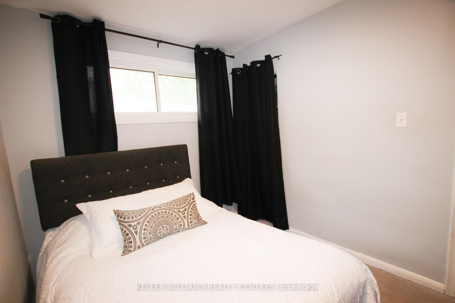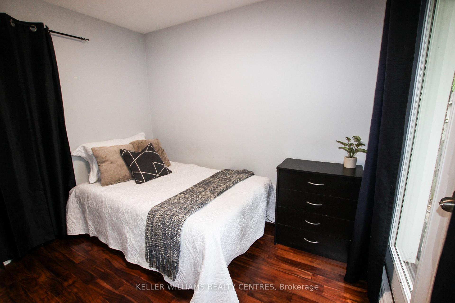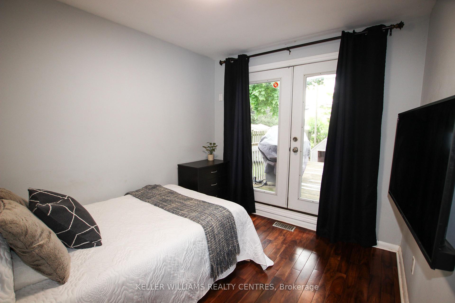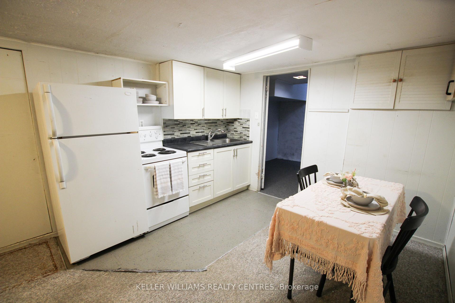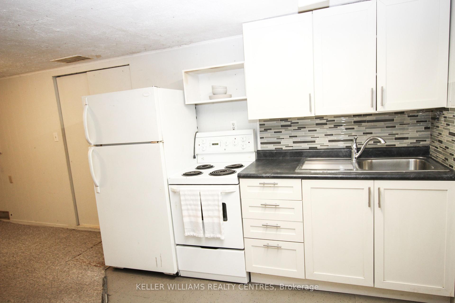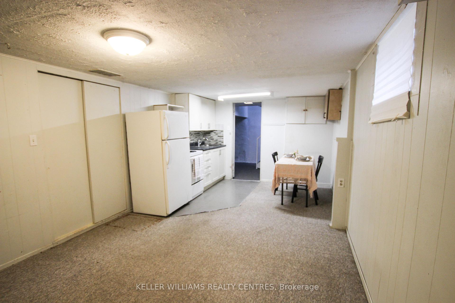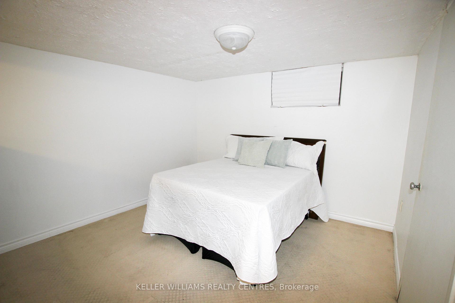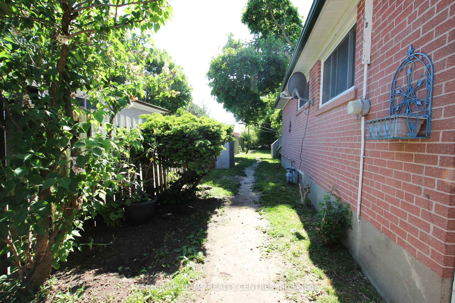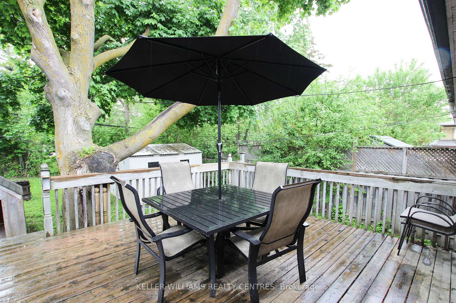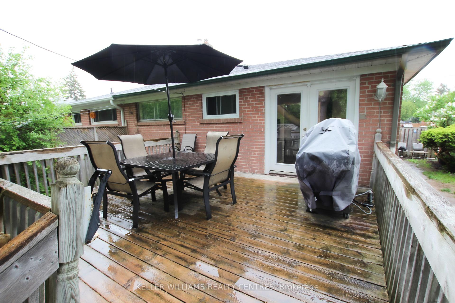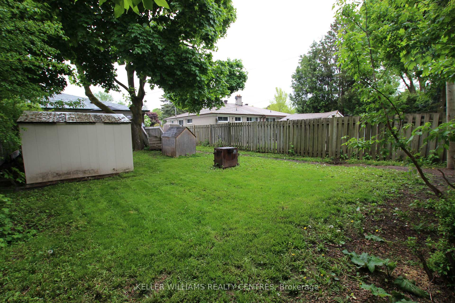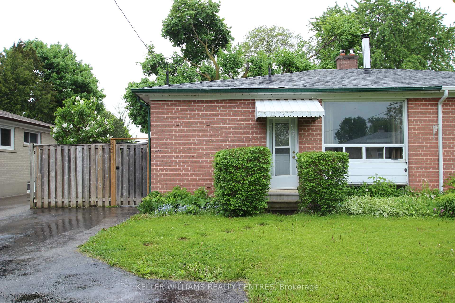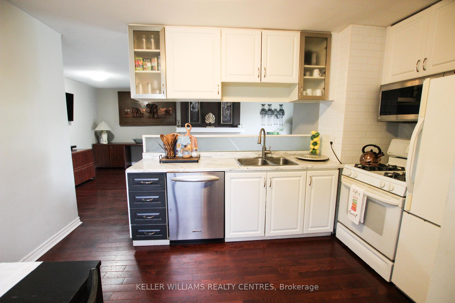$959,000
Available - For Sale
Listing ID: N9506458
224 Axminster Dr , Richmond Hill, L4C 2W1, Ontario
| Welcome To 224 Axminster Drive! This Beautiful Semi-Detached Bungalow Is Situated On A Quiet Street In The Most Sought After Bayview Secondary School District. The Home Features 3+1 Bedrooms, 2 Washrooms And 3 Driveway Parking Spots. The Open Concept Living And Dining Area Has A Large Window That Floods The Main Level With Natural Light. The Basement Holds An In-Law Suite With Its Own Kitchen, Living Room, Bedroom And Bathroom. Potential Rental Income or Multi-Generational Living. This Private Backyard Is One Of The Largest On The Street! It Backs Onto Beautiful Newkirk Park And Is Fully Fenced With A Spacious Deck, Ideal For Relaxing And Entertaining. Close To Top Schools, Shopping Centre. Grocery Stores, Costco, Go Train & Various Parks. |
| Extras: Legal Description con't: S/T RH14816 RICHMOND HILL |
| Price | $959,000 |
| Taxes: | $4638.00 |
| Address: | 224 Axminster Dr , Richmond Hill, L4C 2W1, Ontario |
| Lot Size: | 37.50 x 130.00 (Feet) |
| Acreage: | < .50 |
| Directions/Cross Streets: | Elgin Mills Rd. E & Newkirk Rd. |
| Rooms: | 6 |
| Rooms +: | 5 |
| Bedrooms: | 3 |
| Bedrooms +: | 1 |
| Kitchens: | 1 |
| Kitchens +: | 1 |
| Family Room: | N |
| Basement: | Part Fin, Sep Entrance |
| Approximatly Age: | 51-99 |
| Property Type: | Semi-Detached |
| Style: | Bungalow |
| Exterior: | Brick |
| Garage Type: | None |
| Drive Parking Spaces: | 3 |
| Pool: | None |
| Other Structures: | Garden Shed |
| Approximatly Age: | 51-99 |
| Approximatly Square Footage: | 1100-1500 |
| Property Features: | Fenced Yard, Hospital, Library, Park, Public Transit, School Bus Route |
| Fireplace/Stove: | Y |
| Heat Source: | Gas |
| Heat Type: | Forced Air |
| Central Air Conditioning: | None |
| Laundry Level: | Lower |
| Elevator Lift: | N |
| Sewers: | Sewers |
| Water: | Municipal |
| Utilities-Cable: | A |
| Utilities-Hydro: | Y |
| Utilities-Gas: | A |
| Utilities-Telephone: | A |
$
%
Years
This calculator is for demonstration purposes only. Always consult a professional
financial advisor before making personal financial decisions.
| Although the information displayed is believed to be accurate, no warranties or representations are made of any kind. |
| KELLER WILLIAMS REALTY CENTRES |
|
|

RAY NILI
Broker
Dir:
(416) 837 7576
Bus:
(905) 731 2000
Fax:
(905) 886 7557
| Book Showing | Email a Friend |
Jump To:
At a Glance:
| Type: | Freehold - Semi-Detached |
| Area: | York |
| Municipality: | Richmond Hill |
| Neighbourhood: | Crosby |
| Style: | Bungalow |
| Lot Size: | 37.50 x 130.00(Feet) |
| Approximate Age: | 51-99 |
| Tax: | $4,638 |
| Beds: | 3+1 |
| Baths: | 2 |
| Fireplace: | Y |
| Pool: | None |
Locatin Map:
Payment Calculator:
