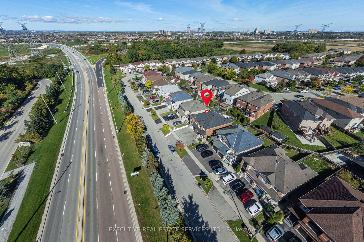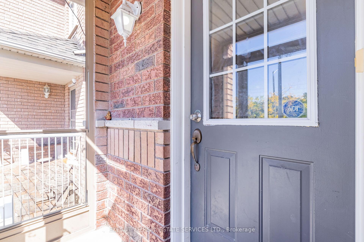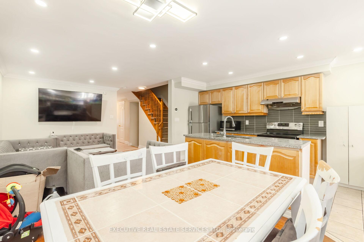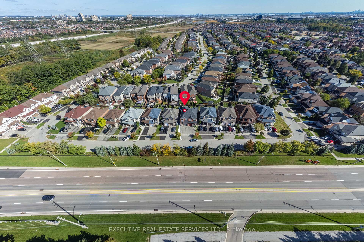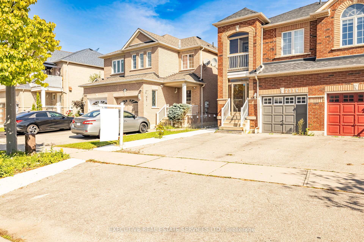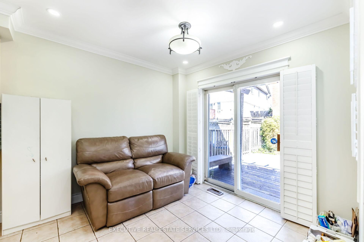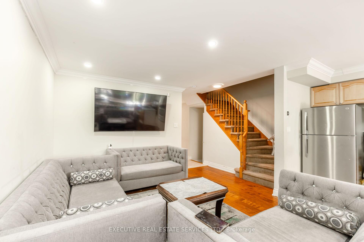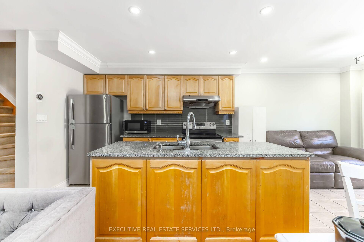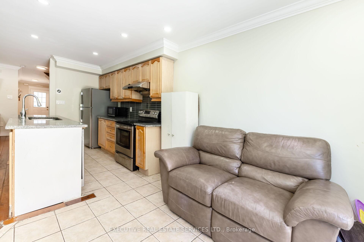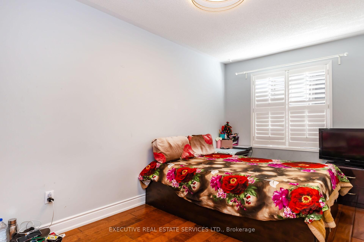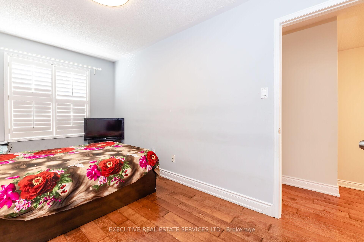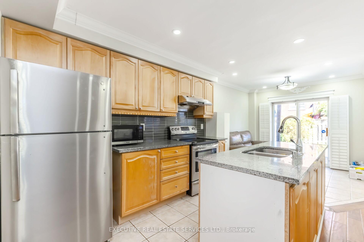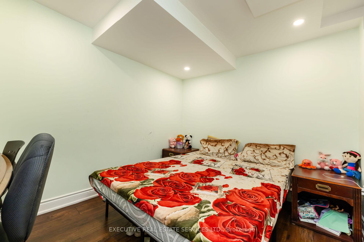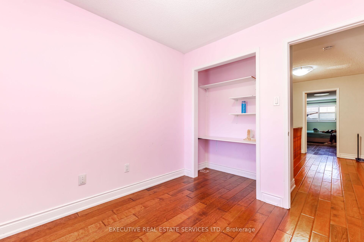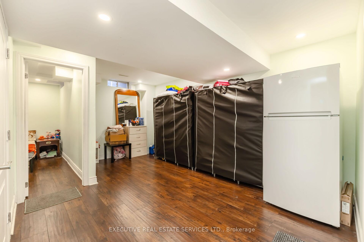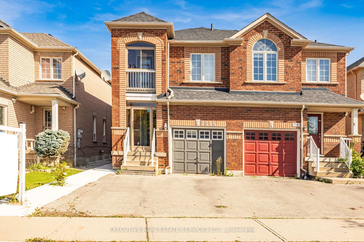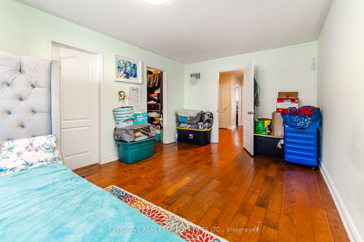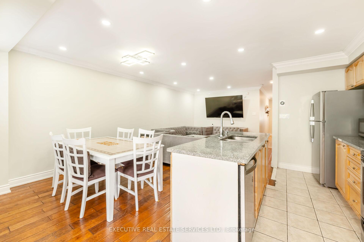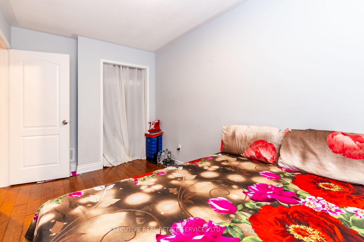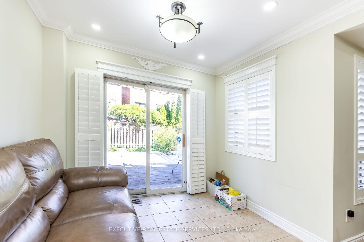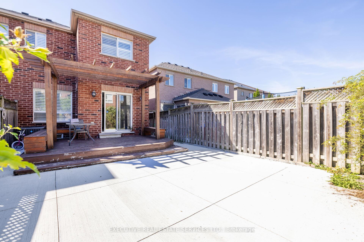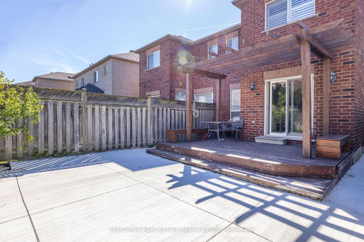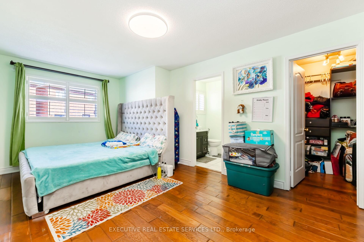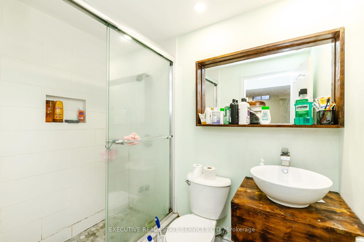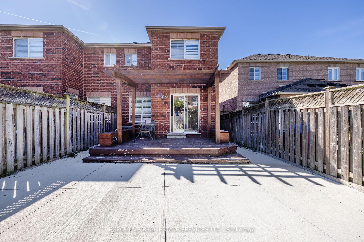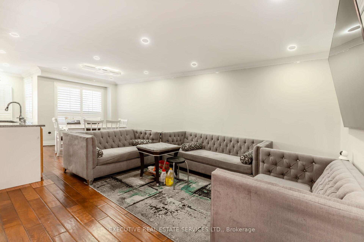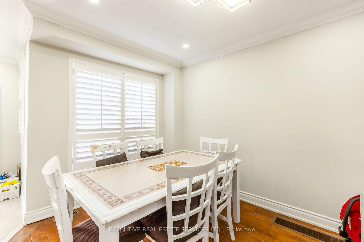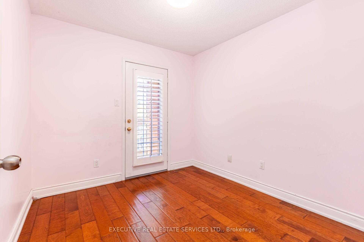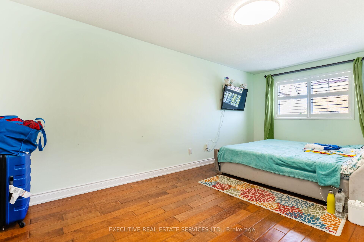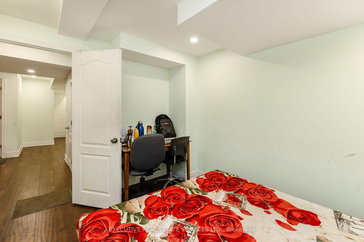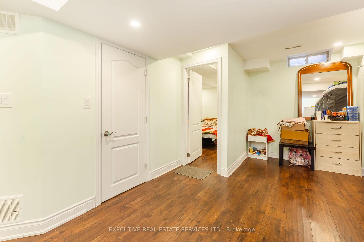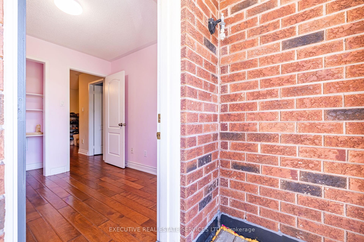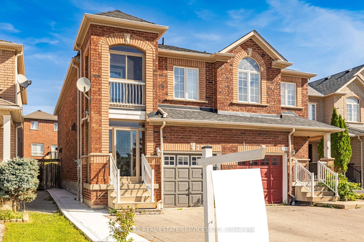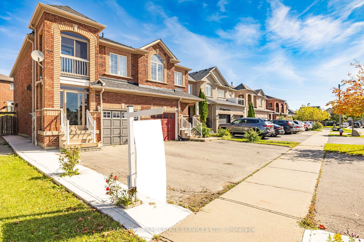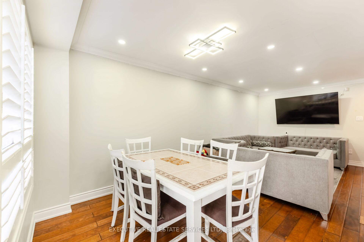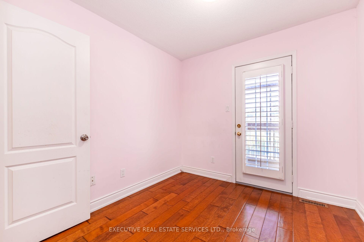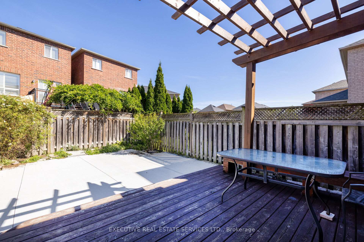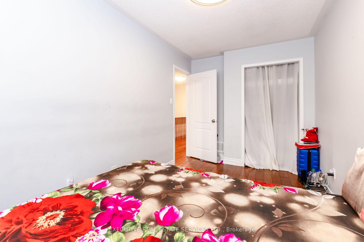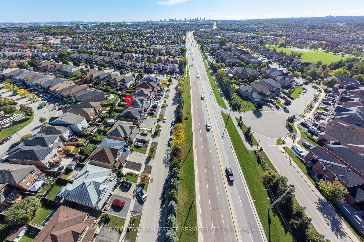$899,000
Available - For Sale
Listing ID: W10402933
7516 Magistrate Terr , Mississauga, L5W 1L3, Ontario
| Attention First Time Home Buyers & Investors! Welcome to 7516 Magistrate Terrace! This Beautiful 2 Storey Detached Home Will Bring Your Search To A Screeching Halt! This Rarely Offered Gem Features 3+1 Spacious Bedrooms & 3.5 Washrooms. Very Practical Layout, Plenty Of Windows Fill The Space With An Abundance Of Natural Light. Hardwood Flooring Throughout Main & Second Floor. The Main Floor Features A Spacious Combined/Living Dining & Elegant Kitchen With Walk Out To The Rear Yard. Ascend To The Second Floor Which Features 3 Spacious Bedrooms, All With Hardwood Flooring & Spacious Closets. Master Bedroom With 4 Piece Ensuite & Walk In Closet! Second Full Washroom On Upper Level Is A Rare Offering! Third Bedroom With Access To Balcony! Descend To The Fully Finished Basement Which Is Equipped With Pot Lights & Features A Spacious Bedroom! Full Washroom In The Basement. Deep Lot Assures The Driveway Has Ample Parking Space. Step Into The Backyard To Enter Your Own Personal Oasis, Featuring A Wood Gazebo. This Is The Perfect Place For Kids To Play, Entertaining Your Guests, & Much More. Nestled In A Quiet & Mature Neighborhood With True Pride Of Ownership! The Combination Of Living Space & Location Make This The Perfect Place To Call Home! |
| Extras: Location Location Location! Situated In A Mature & Peaceful Neighborhood. Close To Schools, Grocery Stores, Parks, Public Transit, Banks, Gymnasium, & All Other Amenities. |
| Price | $899,000 |
| Taxes: | $4837.00 |
| Address: | 7516 Magistrate Terr , Mississauga, L5W 1L3, Ontario |
| Lot Size: | 22.52 x 105.31 (Feet) |
| Directions/Cross Streets: | Derry Road West And Mavis Road |
| Rooms: | 8 |
| Rooms +: | 3 |
| Bedrooms: | 3 |
| Bedrooms +: | 1 |
| Kitchens: | 1 |
| Family Room: | N |
| Basement: | Finished |
| Property Type: | Semi-Detached |
| Style: | 2-Storey |
| Exterior: | Brick |
| Garage Type: | Built-In |
| (Parking/)Drive: | Pvt Double |
| Drive Parking Spaces: | 2 |
| Pool: | None |
| Property Features: | Library, Park, Public Transit, Rec Centre, School |
| Fireplace/Stove: | N |
| Heat Source: | Gas |
| Heat Type: | Forced Air |
| Central Air Conditioning: | Central Air |
| Sewers: | Sewers |
| Water: | Municipal |
$
%
Years
This calculator is for demonstration purposes only. Always consult a professional
financial advisor before making personal financial decisions.
| Although the information displayed is believed to be accurate, no warranties or representations are made of any kind. |
| EXECUTIVE REAL ESTATE SERVICES LTD. |
|
|

RAY NILI
Broker
Dir:
(416) 837 7576
Bus:
(905) 731 2000
Fax:
(905) 886 7557
| Book Showing | Email a Friend |
Jump To:
At a Glance:
| Type: | Freehold - Semi-Detached |
| Area: | Peel |
| Municipality: | Mississauga |
| Neighbourhood: | Meadowvale Village |
| Style: | 2-Storey |
| Lot Size: | 22.52 x 105.31(Feet) |
| Tax: | $4,837 |
| Beds: | 3+1 |
| Baths: | 4 |
| Fireplace: | N |
| Pool: | None |
Locatin Map:
Payment Calculator:
