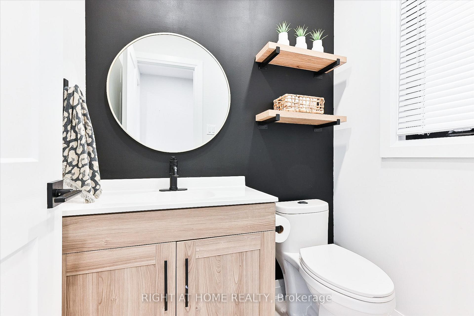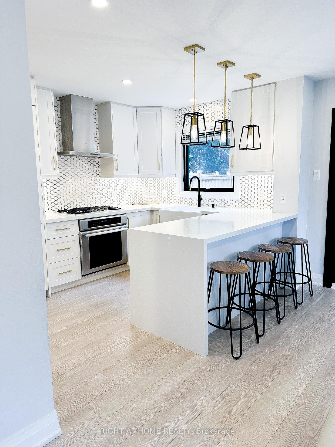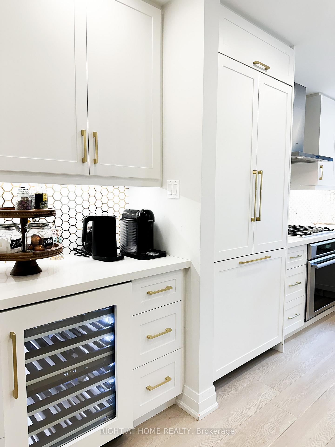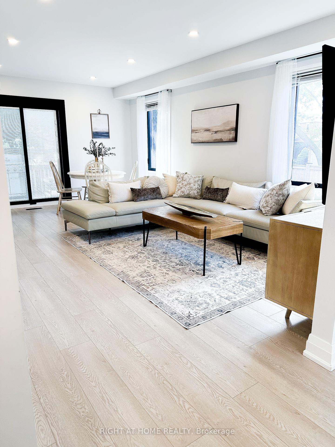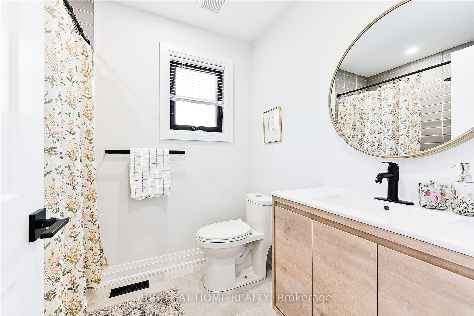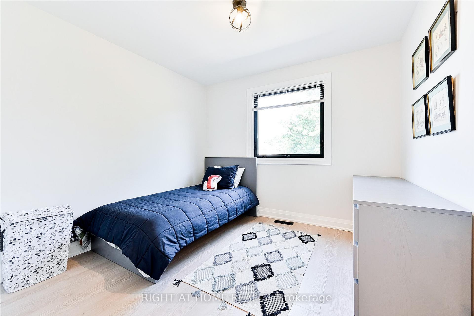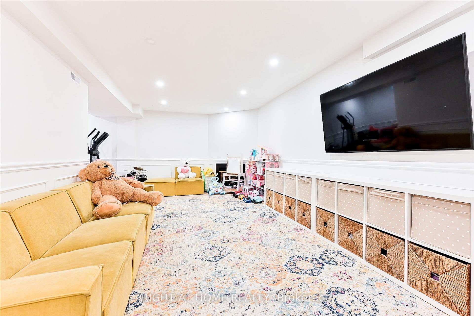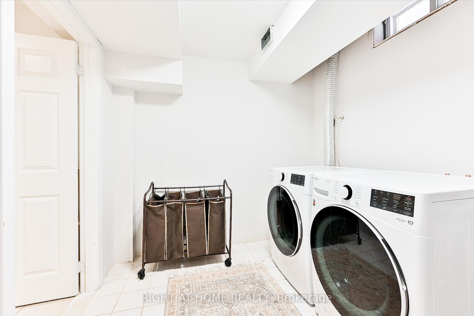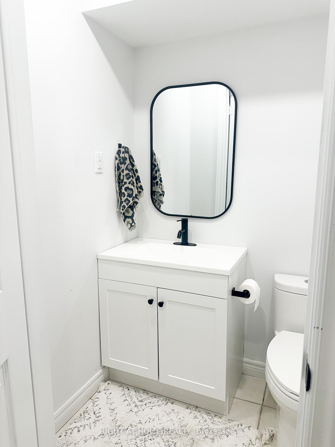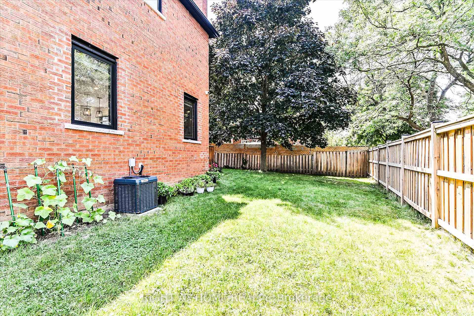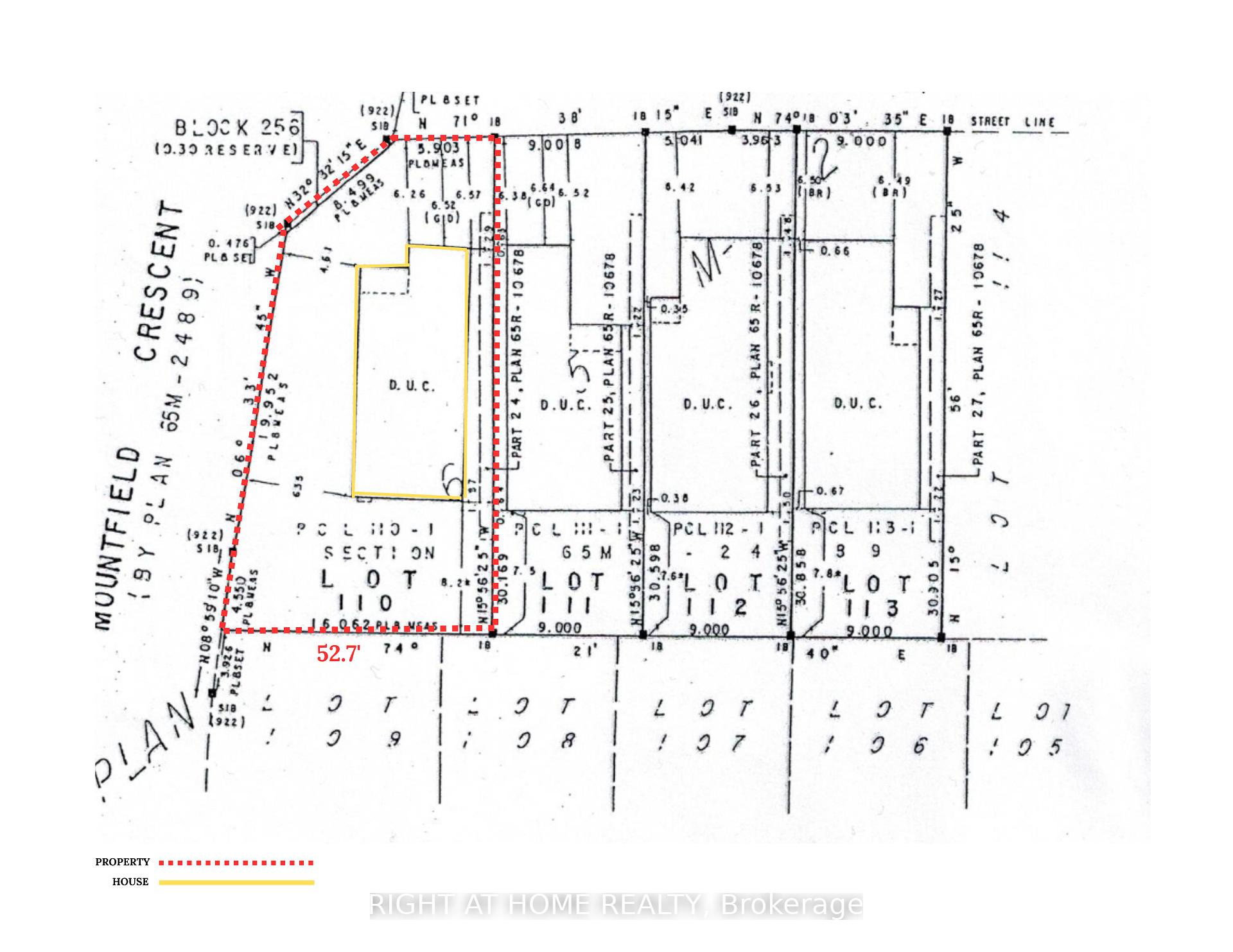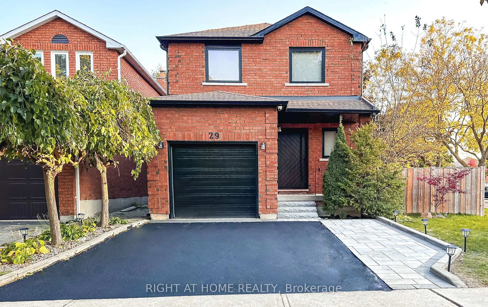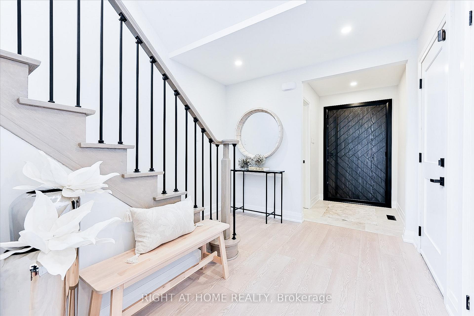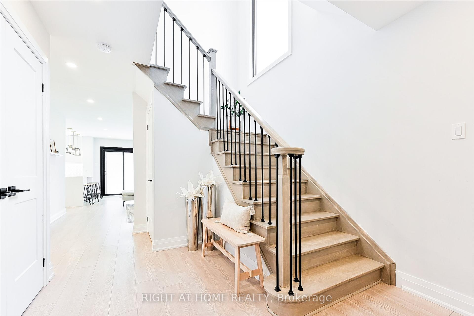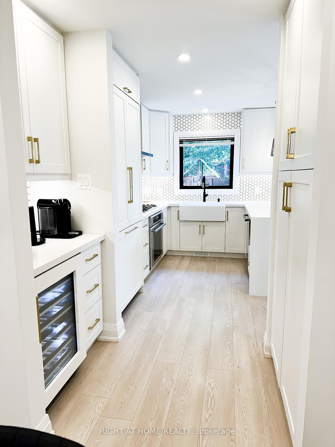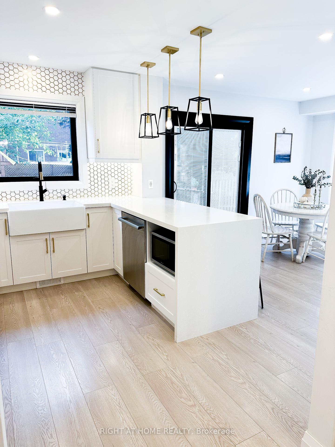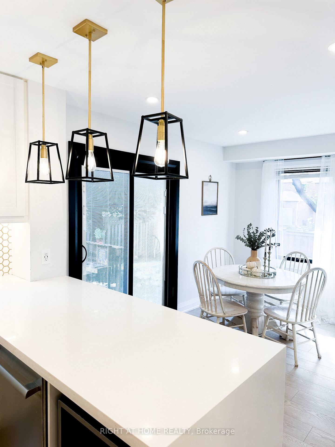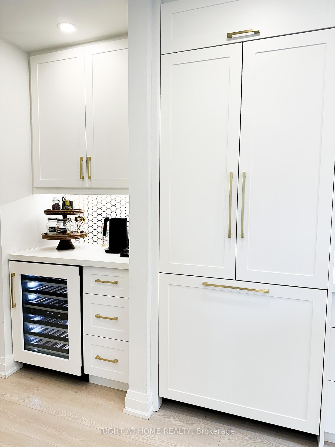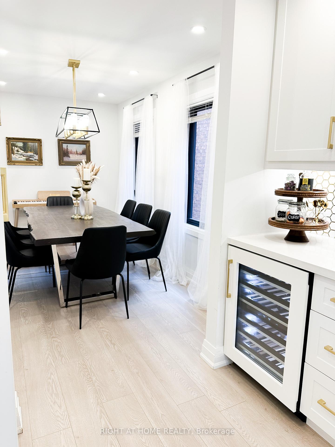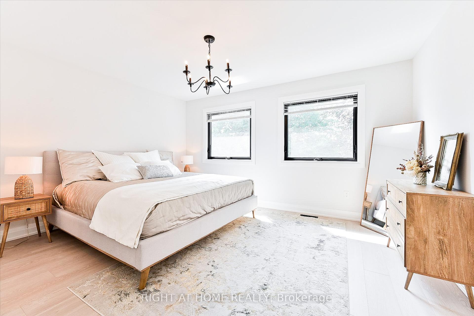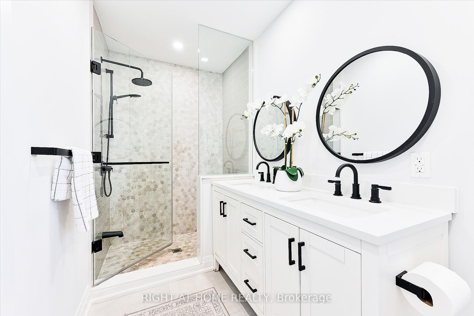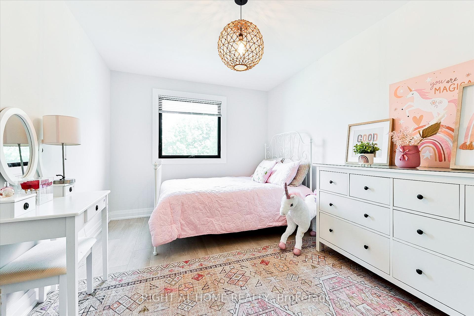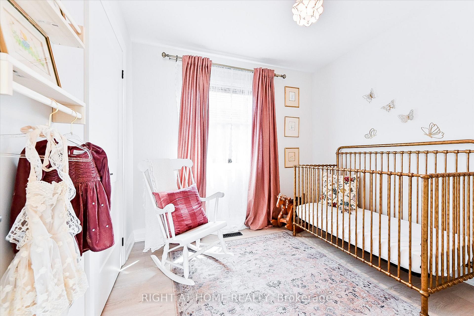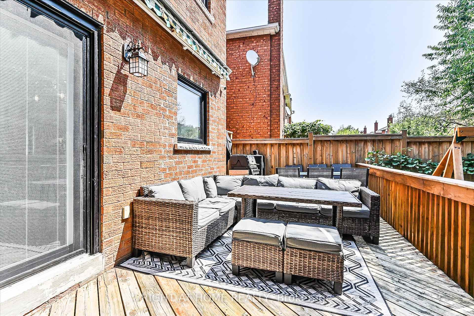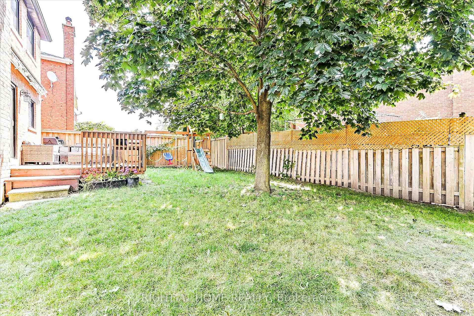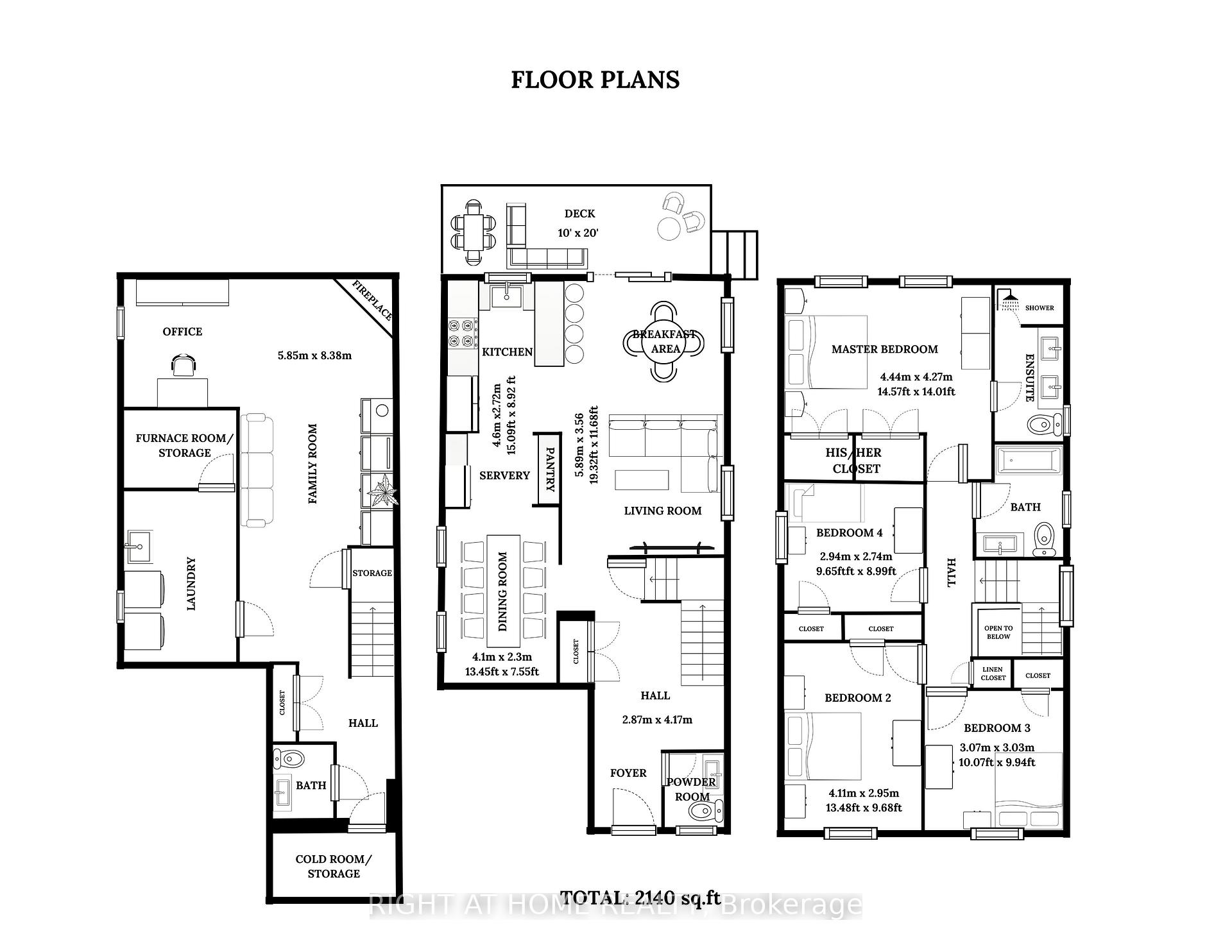$1,388,888
Available - For Sale
Listing ID: N9419551
29 Mountfield Cres , Vaughan, L4J 7E9, Ontario
| Discover This Stunning TURNKEY Property Situated On a Premium Corner Lot on a Quiet Crescent, Designed With a Timeless Appeal That Blends Traditional Elegance With Modern Functionality. This 4 Bedroom + 4 Bath Has Been Fully Renovated in 2021 with Waterproof TORLYS Smart Laminate Floors Throughout The House, All (2021) High End S/S Kitchen appliances, LG Washer & Dryer (2023). Beautiful Custom Kitchen w/Large Island + Servery Leading To a Formal Dining Room; Living Room W/Breakfast Area W/ Sliding Door + Built In Mini Blinds (2021) Leading Outdoors To a Very Large 10' x 20' Deck Facing South. All Changed Windows/Doors Throughout The House (2021); Gorgeous Custom Front Door (2021). Finished Basement W/ Gas Fireplace; 2Pcs Wr. EV Plug In Garage; Close to all High Rated Schools, HWY 7, 407; Walking Distance To Bus Stops; Walking Distance To Stores, Mall, Restaurants |
| Extras: {S/S Fridge, Oven & Cooktop, Range-Hood, Wine Fridge(2021) } Microwave Washer& Dryer (2023), All Existing Electrical Light Fixtures, Garage Door Opener & Remote(2020) & Central Vacuum, Security Cameras (2021), Hot Water Tank Owned Tankless |
| Price | $1,388,888 |
| Taxes: | $5246.46 |
| Address: | 29 Mountfield Cres , Vaughan, L4J 7E9, Ontario |
| Lot Size: | 27.91 x 99.09 (Feet) |
| Directions/Cross Streets: | Dufferin/Centre |
| Rooms: | 7 |
| Rooms +: | 2 |
| Bedrooms: | 4 |
| Bedrooms +: | |
| Kitchens: | 1 |
| Family Room: | N |
| Basement: | Finished |
| Property Type: | Detached |
| Style: | 2-Storey |
| Exterior: | Brick |
| Garage Type: | Attached |
| (Parking/)Drive: | Private |
| Drive Parking Spaces: | 2 |
| Pool: | None |
| Fireplace/Stove: | Y |
| Heat Source: | Gas |
| Heat Type: | Forced Air |
| Central Air Conditioning: | Central Air |
| Laundry Level: | Lower |
| Sewers: | Sewers |
| Water: | Municipal |
$
%
Years
This calculator is for demonstration purposes only. Always consult a professional
financial advisor before making personal financial decisions.
| Although the information displayed is believed to be accurate, no warranties or representations are made of any kind. |
| RIGHT AT HOME REALTY |
|
|

RAY NILI
Broker
Dir:
(416) 837 7576
Bus:
(905) 731 2000
Fax:
(905) 886 7557
| Book Showing | Email a Friend |
Jump To:
At a Glance:
| Type: | Freehold - Detached |
| Area: | York |
| Municipality: | Vaughan |
| Neighbourhood: | Brownridge |
| Style: | 2-Storey |
| Lot Size: | 27.91 x 99.09(Feet) |
| Tax: | $5,246.46 |
| Beds: | 4 |
| Baths: | 4 |
| Fireplace: | Y |
| Pool: | None |
Locatin Map:
Payment Calculator:
