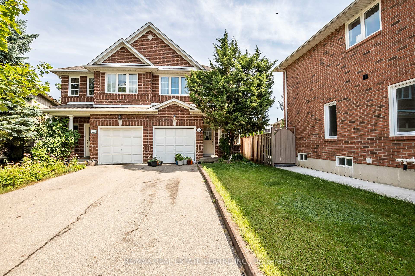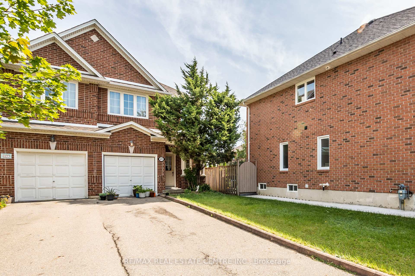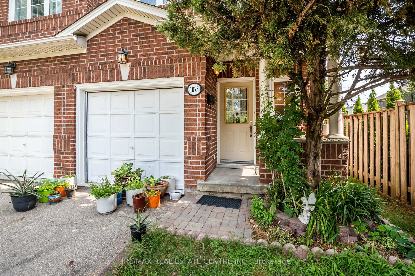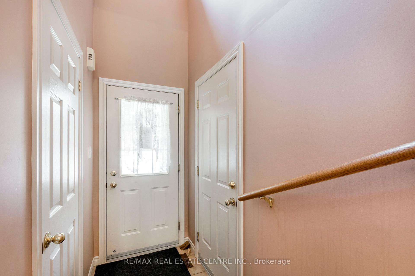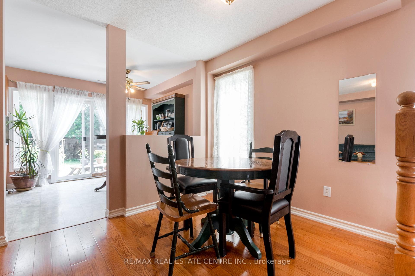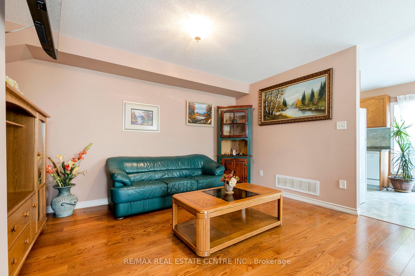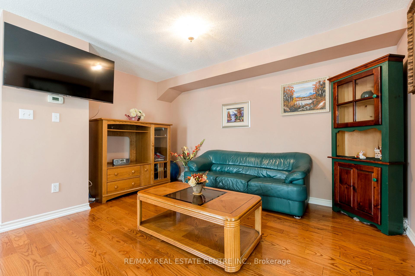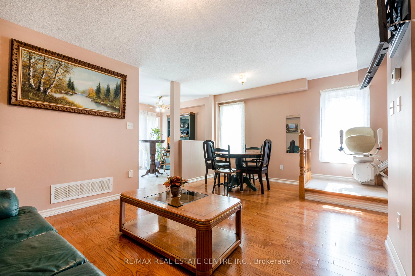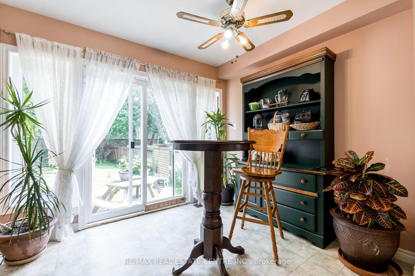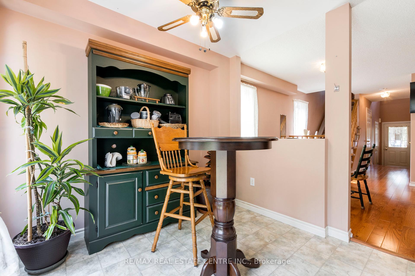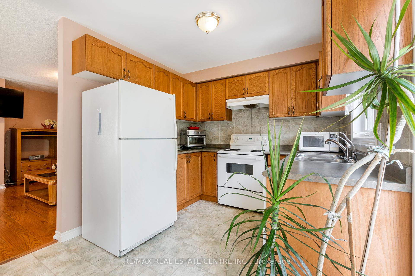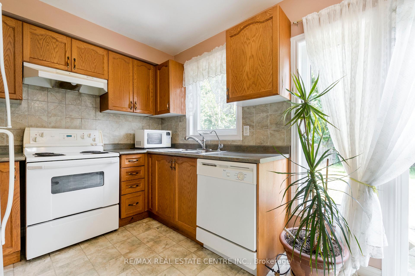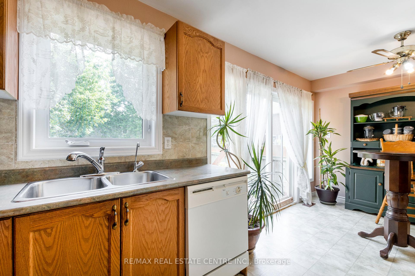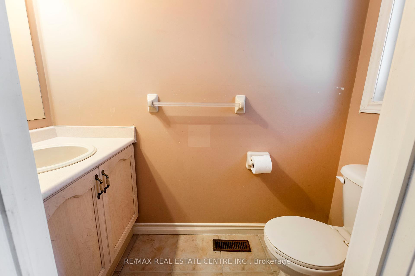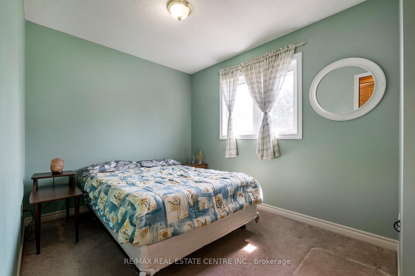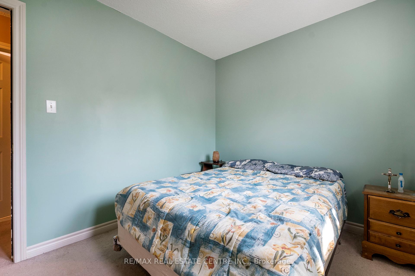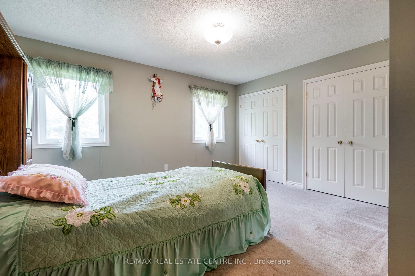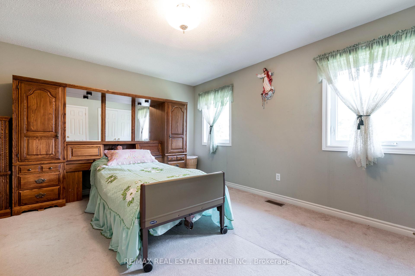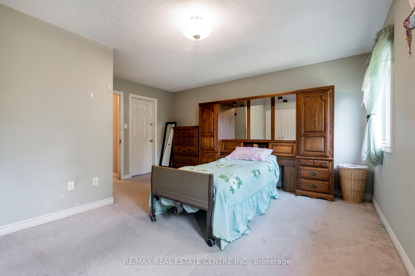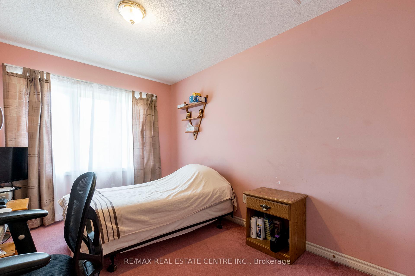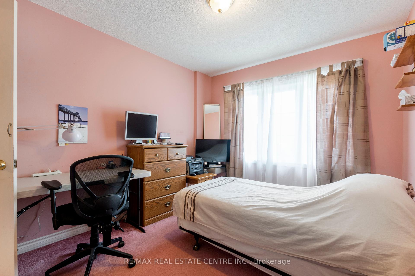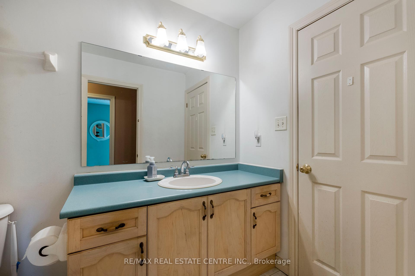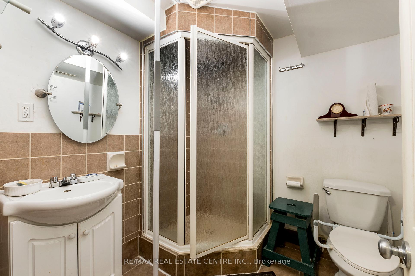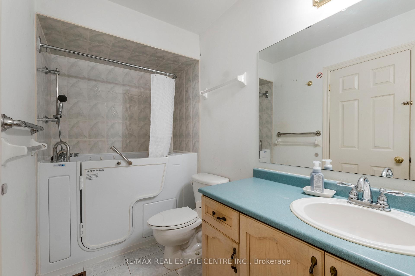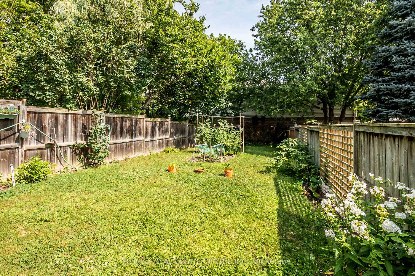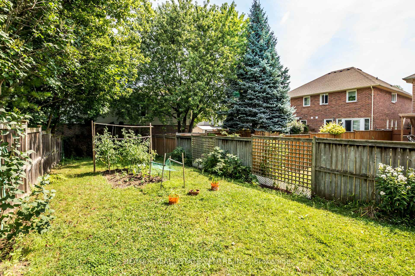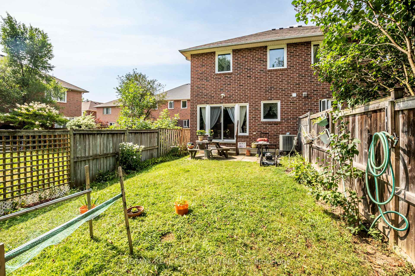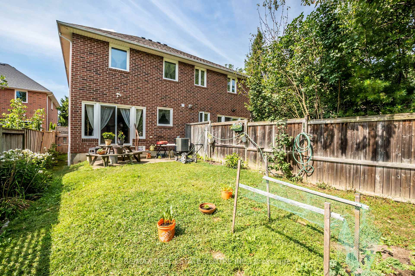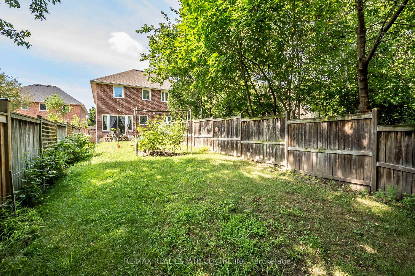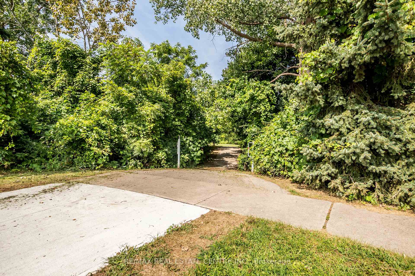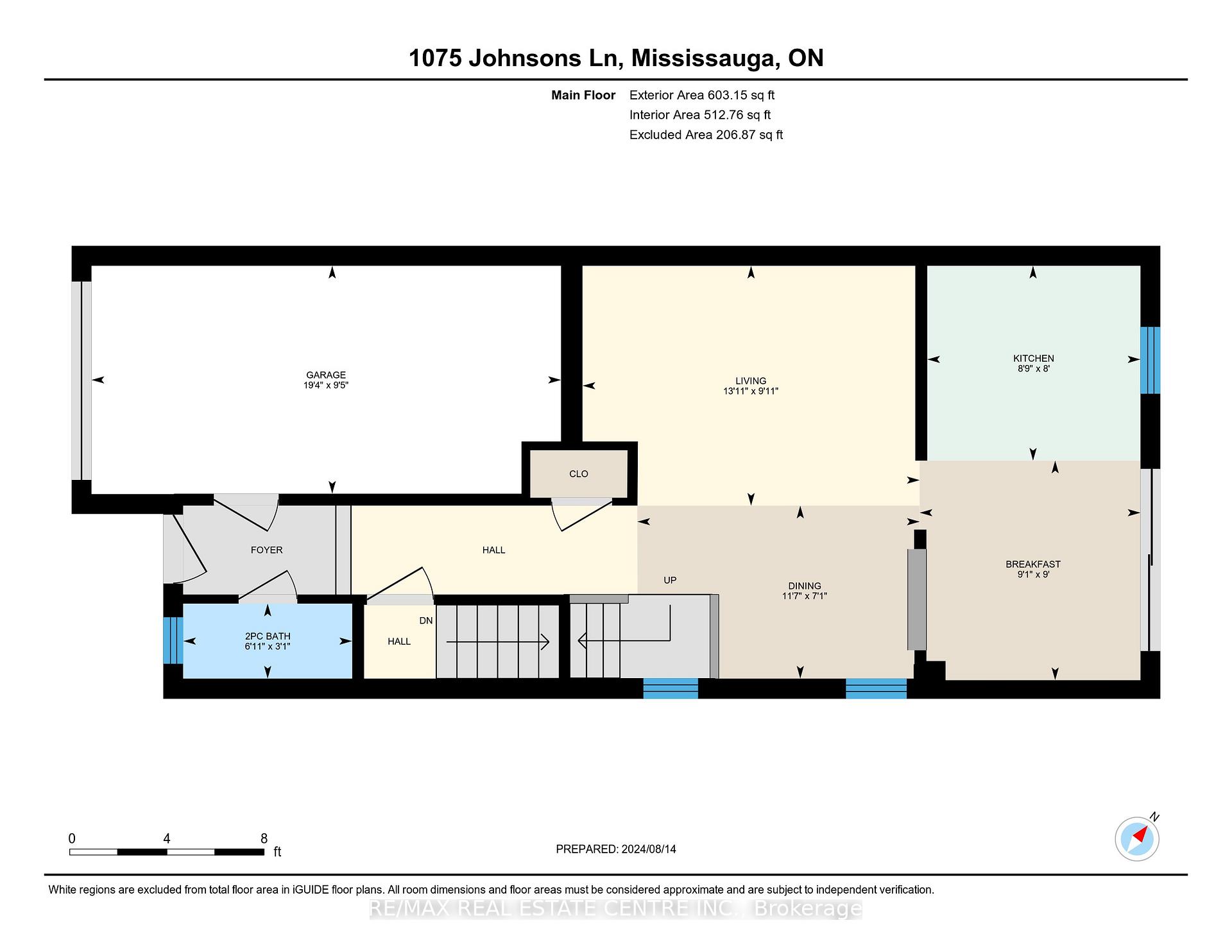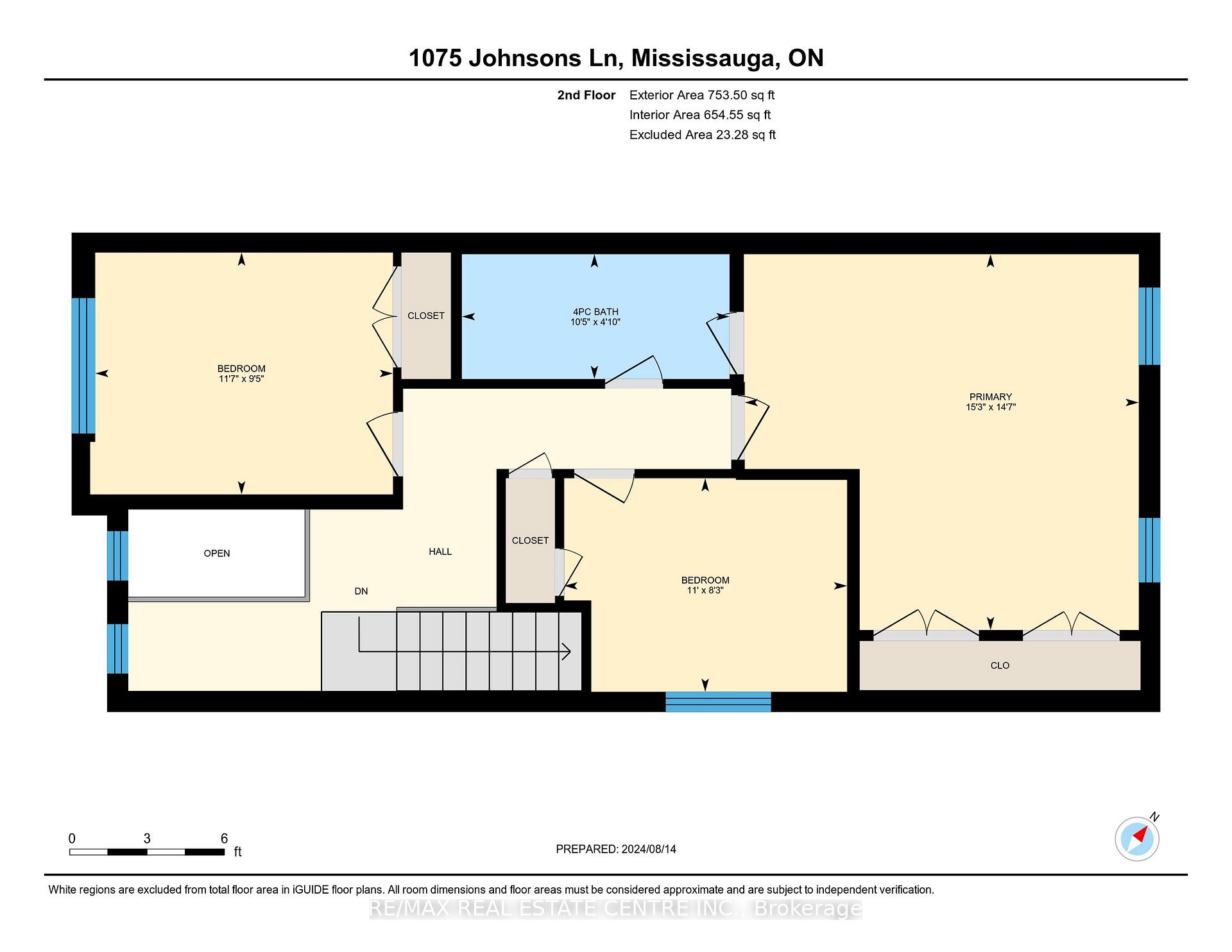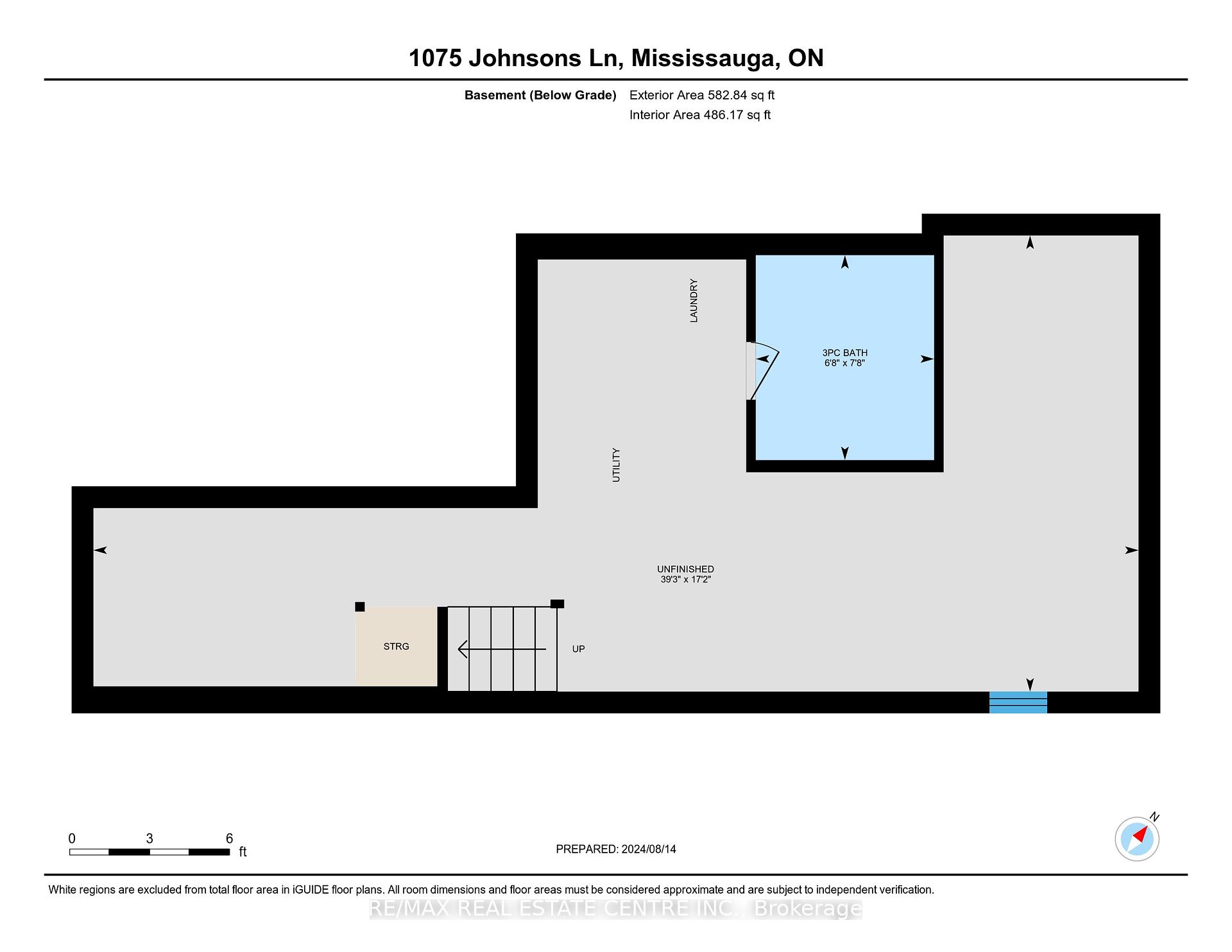$999,900
Available - For Sale
Listing ID: W9261897
1075 Johnson's Lane , Mississauga, L5J 2P7, Ontario
| Welcome to a highly sought-after pocket of Clarkson Village! This rarely available, charming semi-detached home is nestled in a family-friendly cul-de-sac with direct access to Birchwood Park. Bright and spacious, this well-maintained 3-bedroom, 3-bathroom family home is a perfect blend of comfort and convenience. The large primary bedroom is a true retreat, featuring two double closets and expansive windows that flood the space with natural light. The main bathroom offers a luxurious walk-in tub with chromatherapy, providing a spa-like experience right at home. The unfinished basement is a blank canvas, ready for your creative vision. A water softener adds an extra touch of comfort to this well-loved home. Located just steps from Lorne Park Secondary School and other top-rated schools, this home is ideal for families. Enjoy the proximity to Clarkson GO, the vibrant cafes and restaurants of Port Credit, and the convenience of being just a 3-minute walk to transit. The huge backyard is a private oasis, perfect for family gatherings, gardening, or simply relaxing in your own outdoor sanctuary. Don't miss this rare opportunity to make this charming home in Clarkson Village yours! |
| Extras: Fridge, Stove, Dishwasher, Washer & Dryer, Water Softener, Stair lift |
| Price | $999,900 |
| Taxes: | $5869.22 |
| Assessment Year: | 2024 |
| Address: | 1075 Johnson's Lane , Mississauga, L5J 2P7, Ontario |
| Lot Size: | 44.62 x 153.90 (Feet) |
| Directions/Cross Streets: | Hey Siri/Google/Alexa, navigate to 1075 Johnson's Lane! |
| Rooms: | 7 |
| Bedrooms: | 3 |
| Bedrooms +: | |
| Kitchens: | 1 |
| Family Room: | N |
| Basement: | Full, Unfinished |
| Property Type: | Semi-Detached |
| Style: | 2-Storey |
| Exterior: | Brick |
| Garage Type: | Attached |
| (Parking/)Drive: | Private |
| Drive Parking Spaces: | 3 |
| Pool: | None |
| Property Features: | Cul De Sac, Hospital, Park, Place Of Worship, Public Transit, Rec Centre |
| Fireplace/Stove: | N |
| Heat Source: | Gas |
| Heat Type: | Forced Air |
| Central Air Conditioning: | Central Air |
| Sewers: | Sewers |
| Water: | Municipal |
$
%
Years
This calculator is for demonstration purposes only. Always consult a professional
financial advisor before making personal financial decisions.
| Although the information displayed is believed to be accurate, no warranties or representations are made of any kind. |
| RE/MAX REAL ESTATE CENTRE INC. |
|
|

RAY NILI
Broker
Dir:
(416) 837 7576
Bus:
(905) 731 2000
Fax:
(905) 886 7557
| Virtual Tour | Book Showing | Email a Friend |
Jump To:
At a Glance:
| Type: | Freehold - Semi-Detached |
| Area: | Peel |
| Municipality: | Mississauga |
| Neighbourhood: | Clarkson |
| Style: | 2-Storey |
| Lot Size: | 44.62 x 153.90(Feet) |
| Tax: | $5,869.22 |
| Beds: | 3 |
| Baths: | 3 |
| Fireplace: | N |
| Pool: | None |
Locatin Map:
Payment Calculator:
