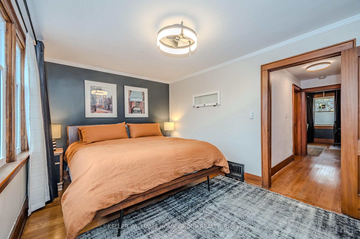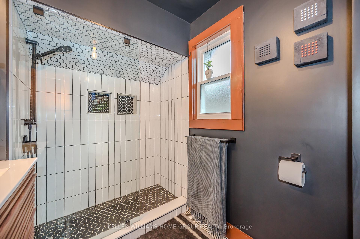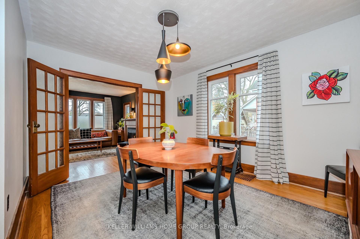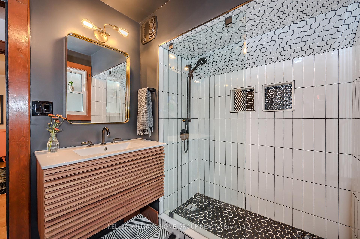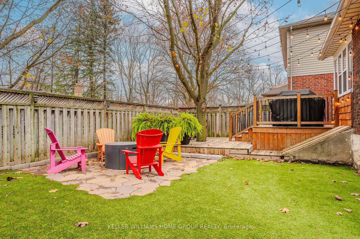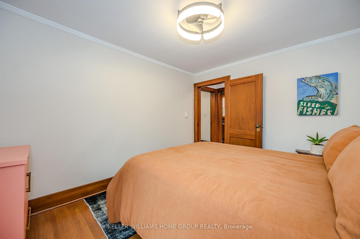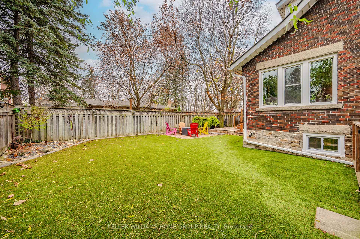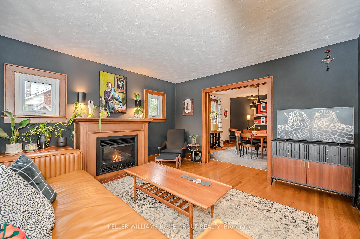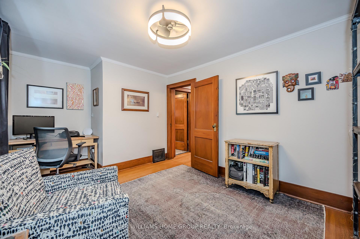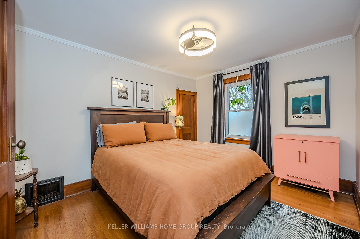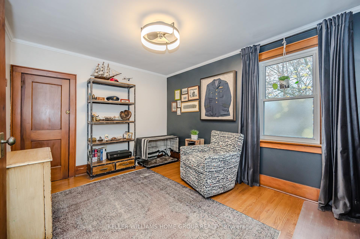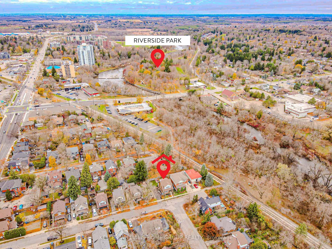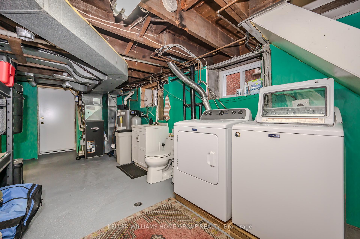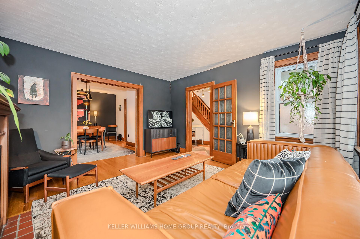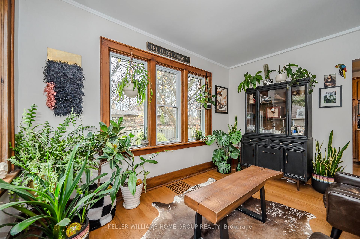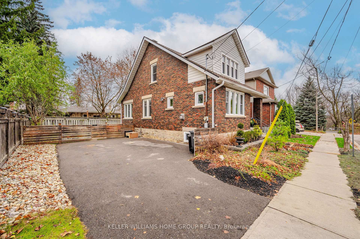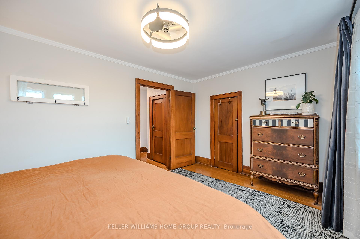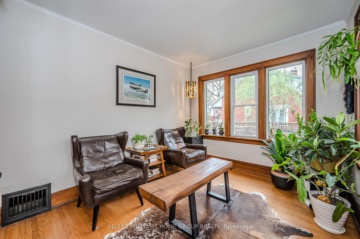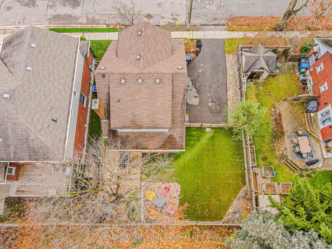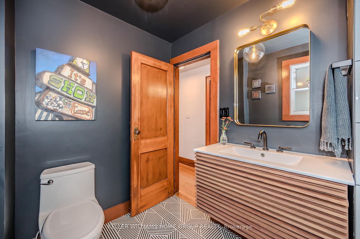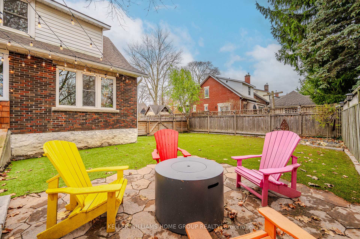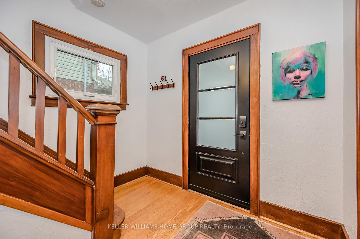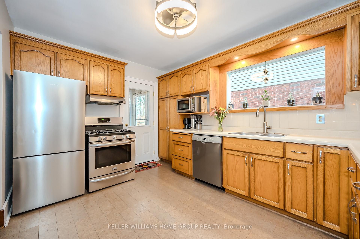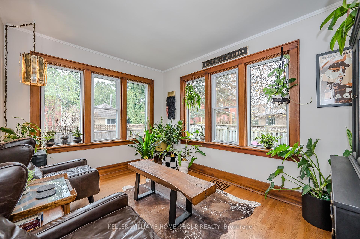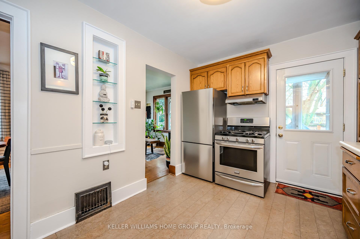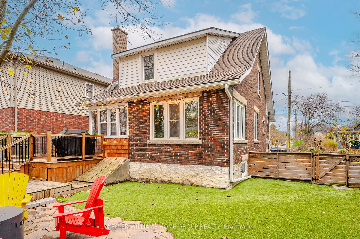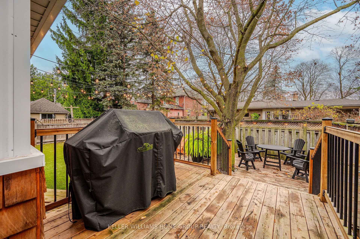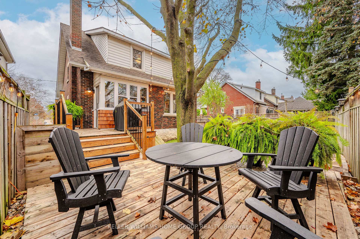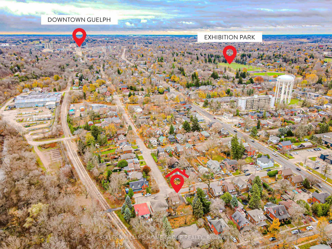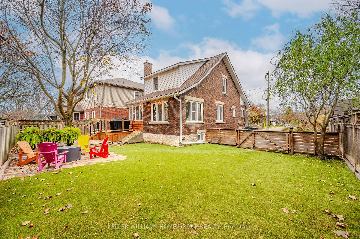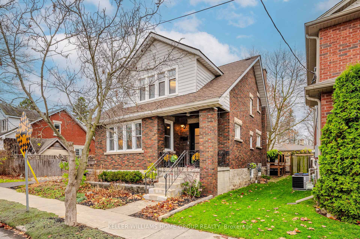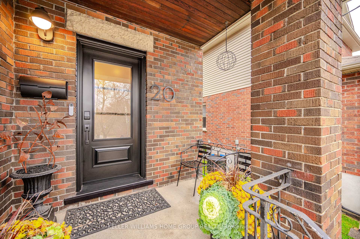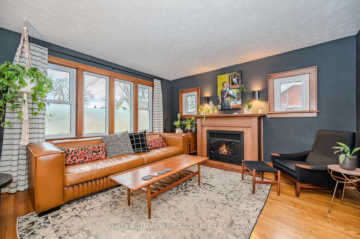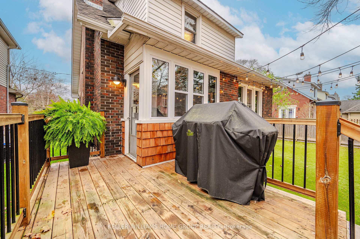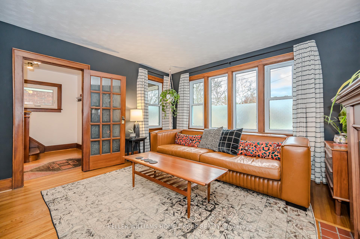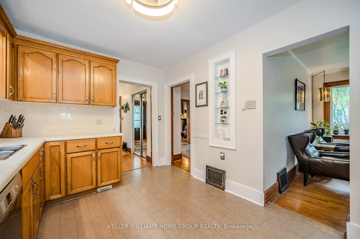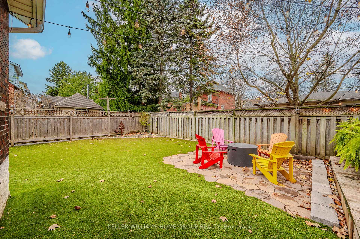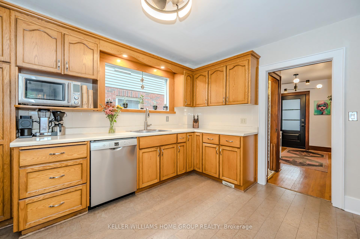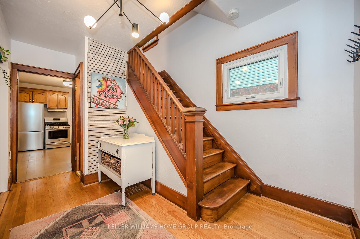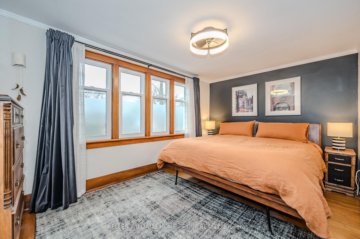$900,000
Available - For Sale
Listing ID: X10420162
20 Mac Ave , Guelph, N1H 1M9, Ontario
| Charming century home, nestled on a quiet street just steps from the river, walking and biking trails. Within walking distance of downtown restaurants and arts centre. Attractive facade. Inside, you'll immediately feel the warmth and coziness of this spacious, immaculate home. Natural light fills the main floor, highlighting beautiful original hardwood floors and detailed mouldings. Relax by the natural gas fireplace in the inviting living room, or host happy family and friend dinners in the formal dining room, complete with French doors. The kitchen offers plenty of cupboard and counter space, stainless steel appliances, and a unique cork floor and leads to a charming sunroom; the perfect spot for sipping your morning coffee while overlooking the spacious backyard. Upstairs, you'll find three generously sized bedrooms, each with ample closet space. The recently renovated bathroom features a sleek glass shower, subway tile, and a stylish vanity. The basement offers plenty of storage space, a rec-room, and a convenient 2-piece "open" washroom. Outside, enjoy a newly built, two-tiered deck, ideal for barbecuing and entertaining. This low-maintenance, fully fenced, yard is complemented by mature gardens with lots of room to grow or simply enjoy the spacious open space for a game of catch. Parking is available for three vehicles. Don't miss seeing this charming home, they don't make them like this anymore! |
| Price | $900,000 |
| Taxes: | $5278.56 |
| Address: | 20 Mac Ave , Guelph, N1H 1M9, Ontario |
| Lot Size: | 53.15 x 70.00 (Feet) |
| Directions/Cross Streets: | Woolwich Street to Mac Avenue, Home is on the Left |
| Rooms: | 9 |
| Rooms +: | 4 |
| Bedrooms: | 3 |
| Bedrooms +: | |
| Kitchens: | 1 |
| Family Room: | N |
| Basement: | Full, Part Bsmt |
| Property Type: | Detached |
| Style: | 2-Storey |
| Exterior: | Alum Siding, Brick |
| Garage Type: | None |
| (Parking/)Drive: | Pvt Double |
| Drive Parking Spaces: | 3 |
| Pool: | None |
| Approximatly Square Footage: | 1500-2000 |
| Fireplace/Stove: | Y |
| Heat Source: | Gas |
| Heat Type: | Forced Air |
| Central Air Conditioning: | Central Air |
| Sewers: | Sewers |
| Water: | Municipal |
$
%
Years
This calculator is for demonstration purposes only. Always consult a professional
financial advisor before making personal financial decisions.
| Although the information displayed is believed to be accurate, no warranties or representations are made of any kind. |
| KELLER WILLIAMS HOME GROUP REALTY |
|
|

RAY NILI
Broker
Dir:
(416) 837 7576
Bus:
(905) 731 2000
Fax:
(905) 886 7557
| Virtual Tour | Book Showing | Email a Friend |
Jump To:
At a Glance:
| Type: | Freehold - Detached |
| Area: | Wellington |
| Municipality: | Guelph |
| Neighbourhood: | Exhibition Park |
| Style: | 2-Storey |
| Lot Size: | 53.15 x 70.00(Feet) |
| Tax: | $5,278.56 |
| Beds: | 3 |
| Baths: | 2 |
| Fireplace: | Y |
| Pool: | None |
Locatin Map:
Payment Calculator:
