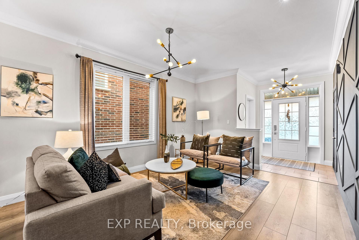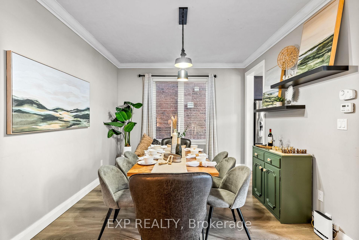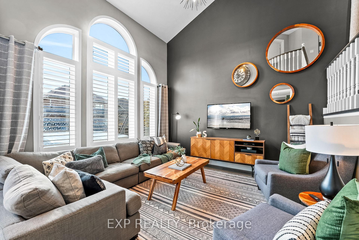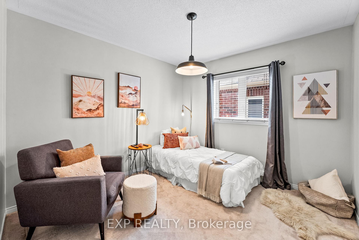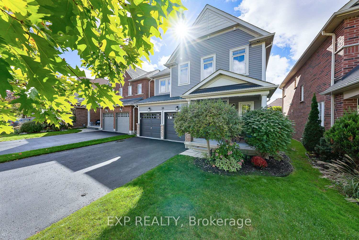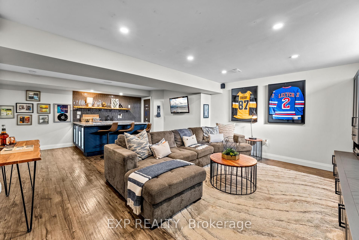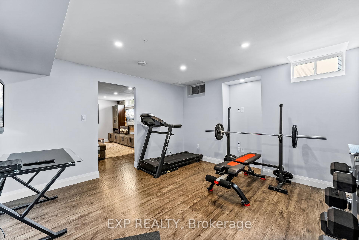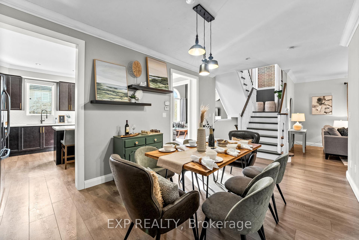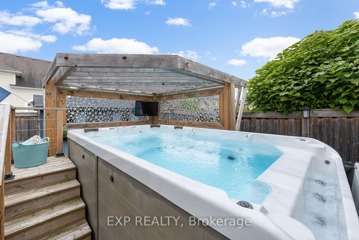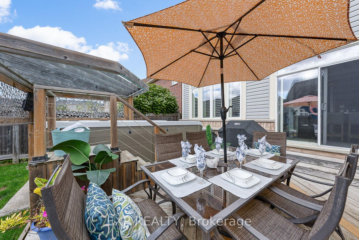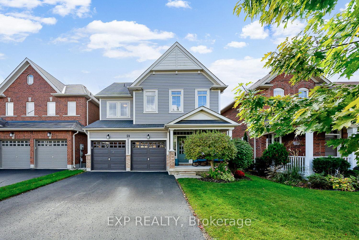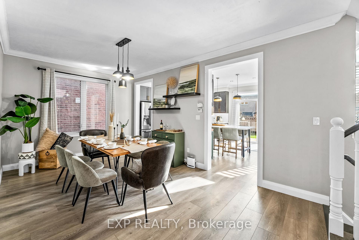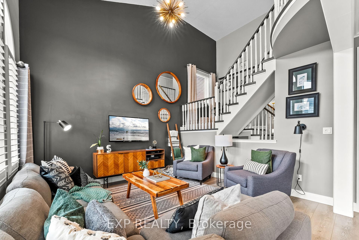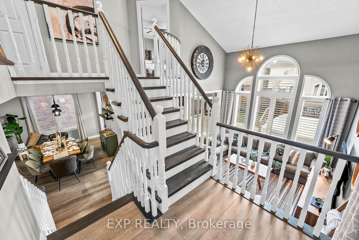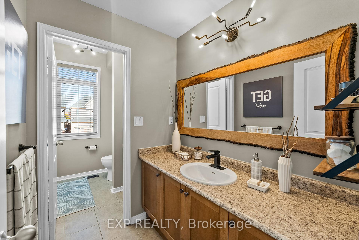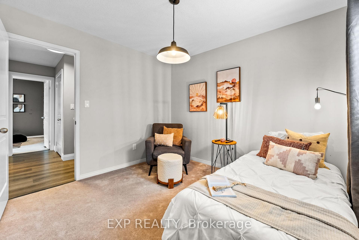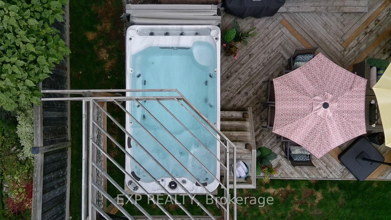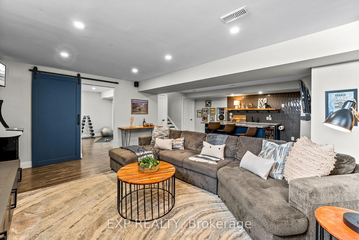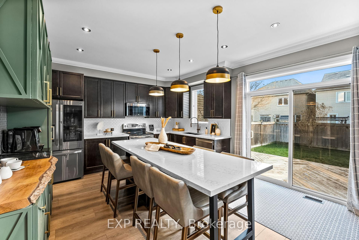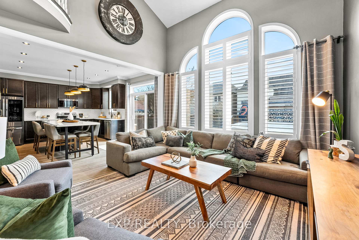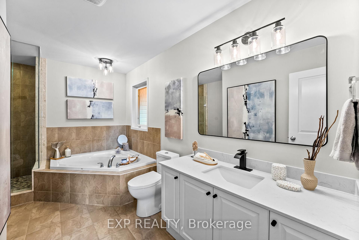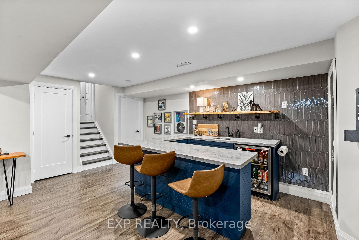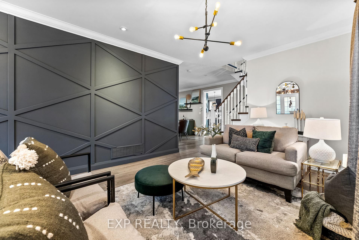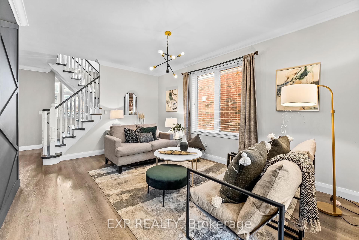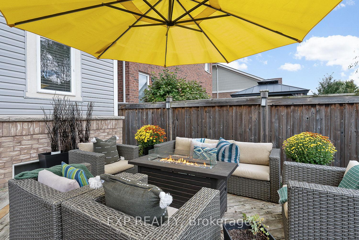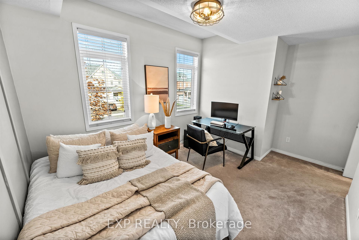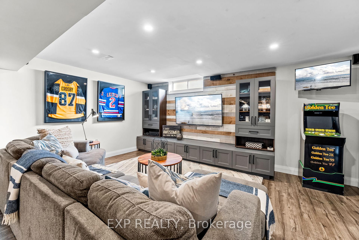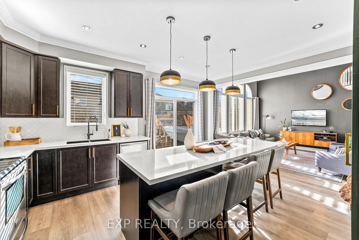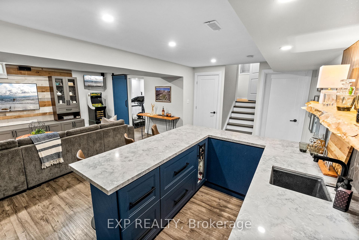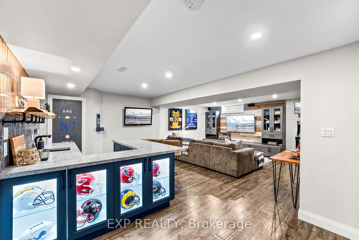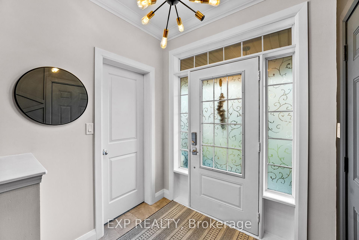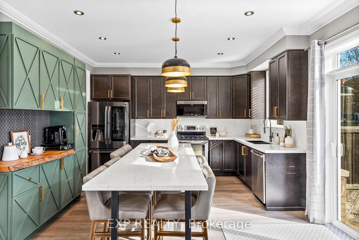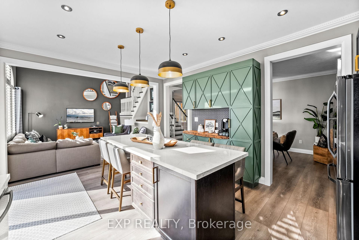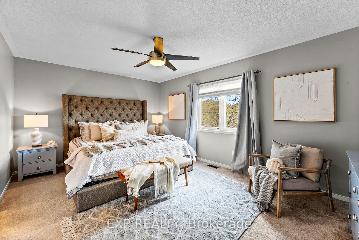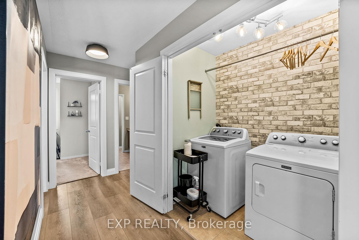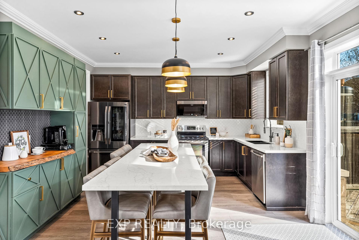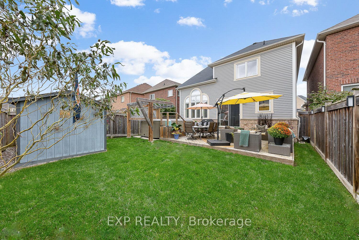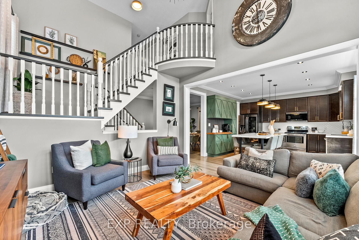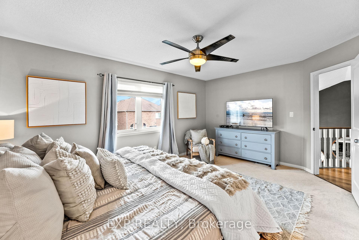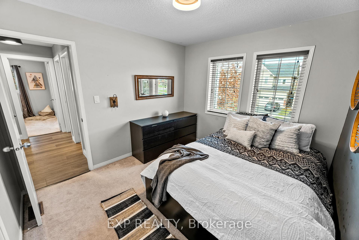$999,900
Available - For Sale
Listing ID: E10419920
59 Harvey Jones Ave , Clarington, L1C 0L9, Ontario
| You will not want to miss out on this stunning home! Every inch of 59 Harvey Jones Ave boasts exquisite design details, accents and improvements. Showcased over a spacious 2379 Sq Ft (Builder Plans) layout which was built in 2012 & impeccably updated by its original owners! Stepping inside there is a walk-in foyer closet with built-in organizers & 9 ft ceilings leading into the living room with accent wall and open staircase! Passing through the separate dining room which offers room for family gatherings, you will arrive in the entertainer's kitchen that combines both elegance and functionality with its impressive design features. It includes a custom coffee bar adorned with a unique live edge countertop, offering a rustic yet refined focal point. The extended-height cabinets maximize storage and add grandeur to the space, complemented by updated cabinet hardware that introduces a modern touch. Bright pot lights and pendant lighting illuminate the room, highlighting the massive quartz island that serves as the perfect gathering spot. The kitchen also boasts a stylish new backsplash that pairs beautifully with the luxury vinyl flooring, enhancing the overall warmth and appeal of this contemporary culinary space. The family room features vaulted ceilings and overlooks the backyard with swim spa, deck and garden shed, through arch-top windows. The 2nd level boasts a laundry nook & 4 spacious bdrms, including a luxurious primary retreat with walk-in closet including built-in closet organizers and a 4-pc ensuite. Bathrooms include updated light fixtures, quartz countertops and glass shower! The finished basement offers additional entertaining and gathering space with a fabulous sports bar open to the rec rm, and offers surround sound speakers. There is an exercise room that could be used as a bonus bdrm, or office space, & the utility room offers ample additional storage space. This home is going to be in demand in this sought-after community! |
| Extras: Splash pad and park right across the street, with multiple amenities within walking distance! |
| Price | $999,900 |
| Taxes: | $6042.74 |
| Address: | 59 Harvey Jones Ave , Clarington, L1C 0L9, Ontario |
| Lot Size: | 38.06 x 104.99 (Feet) |
| Acreage: | < .50 |
| Directions/Cross Streets: | Boswell Dr & Hwy 2 |
| Rooms: | 8 |
| Rooms +: | 4 |
| Bedrooms: | 4 |
| Bedrooms +: | |
| Kitchens: | 1 |
| Family Room: | Y |
| Basement: | Finished |
| Property Type: | Detached |
| Style: | 2-Storey |
| Exterior: | Vinyl Siding |
| Garage Type: | Attached |
| (Parking/)Drive: | Pvt Double |
| Drive Parking Spaces: | 4 |
| Pool: | None |
| Other Structures: | Garden Shed |
| Fireplace/Stove: | N |
| Heat Source: | Gas |
| Heat Type: | Forced Air |
| Central Air Conditioning: | Central Air |
| Laundry Level: | Upper |
| Sewers: | Sewers |
| Water: | Municipal |
| Utilities-Hydro: | Y |
| Utilities-Gas: | Y |
$
%
Years
This calculator is for demonstration purposes only. Always consult a professional
financial advisor before making personal financial decisions.
| Although the information displayed is believed to be accurate, no warranties or representations are made of any kind. |
| EXP REALTY |
|
|

RAY NILI
Broker
Dir:
(416) 837 7576
Bus:
(905) 731 2000
Fax:
(905) 886 7557
| Virtual Tour | Book Showing | Email a Friend |
Jump To:
At a Glance:
| Type: | Freehold - Detached |
| Area: | Durham |
| Municipality: | Clarington |
| Neighbourhood: | Bowmanville |
| Style: | 2-Storey |
| Lot Size: | 38.06 x 104.99(Feet) |
| Tax: | $6,042.74 |
| Beds: | 4 |
| Baths: | 3 |
| Fireplace: | N |
| Pool: | None |
Locatin Map:
Payment Calculator:
