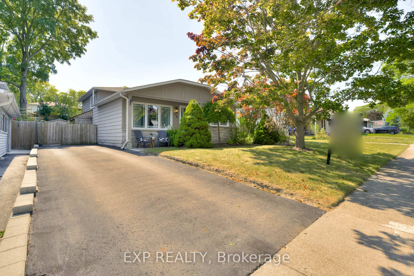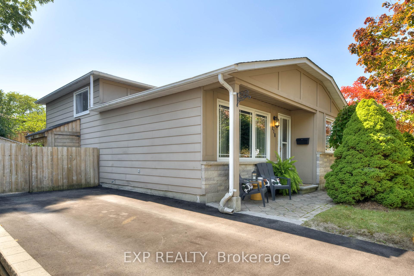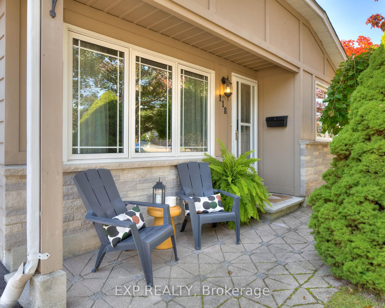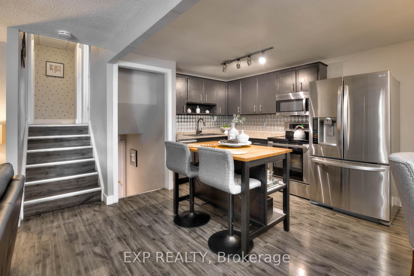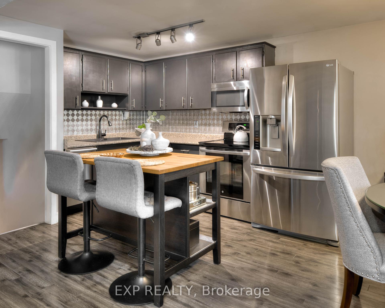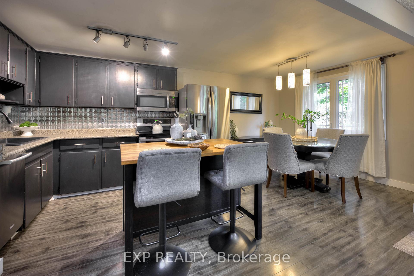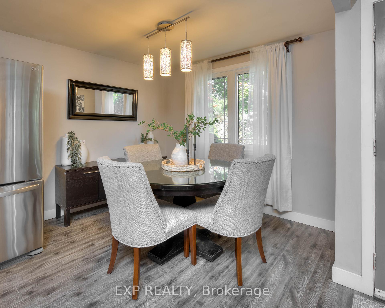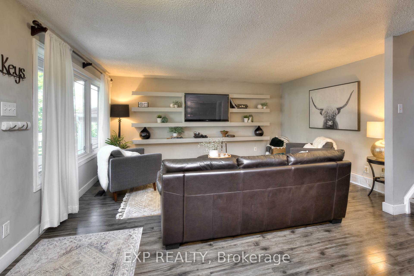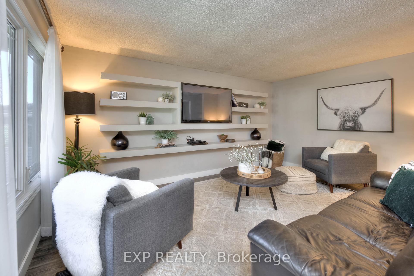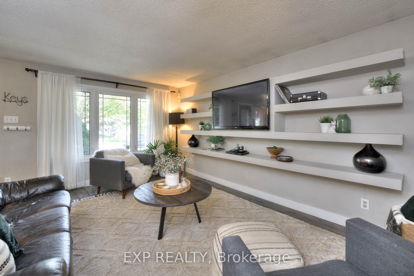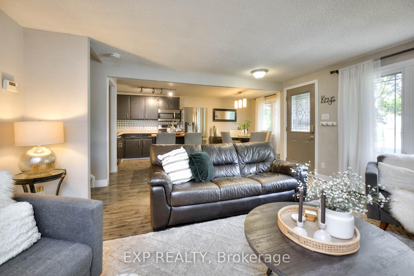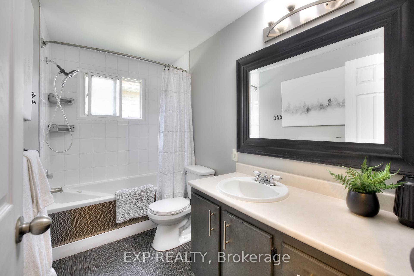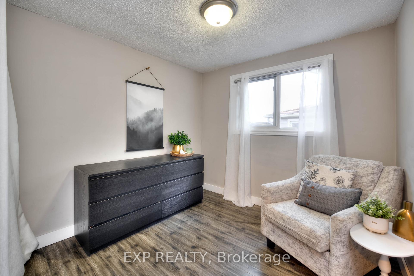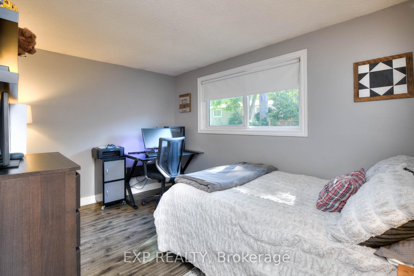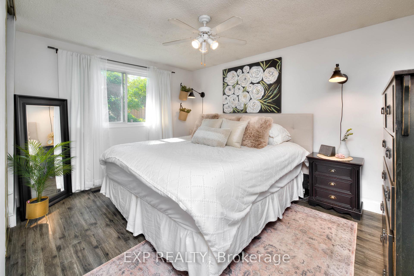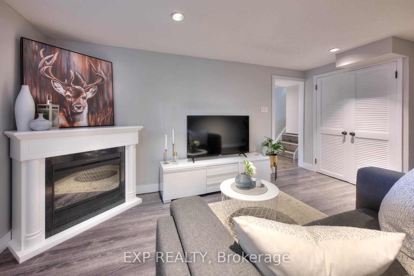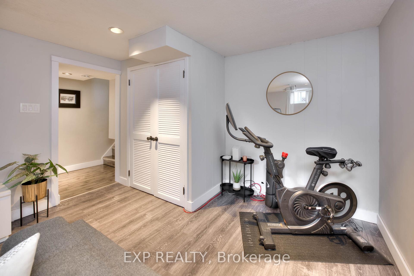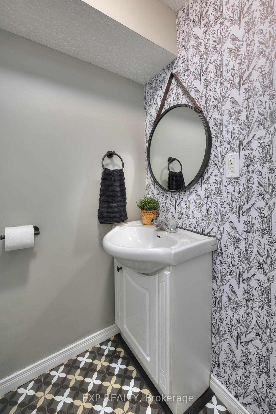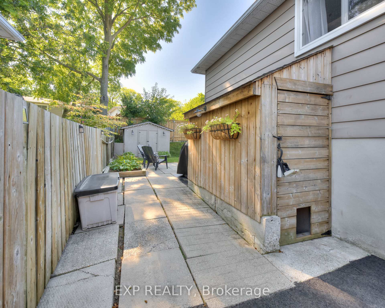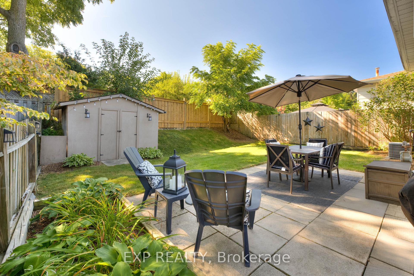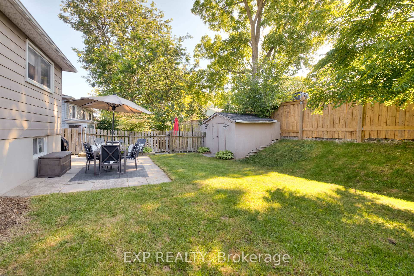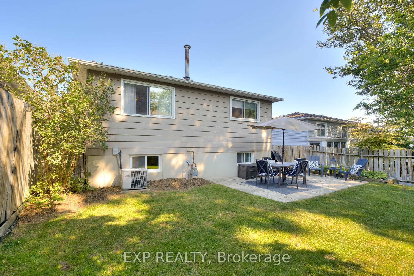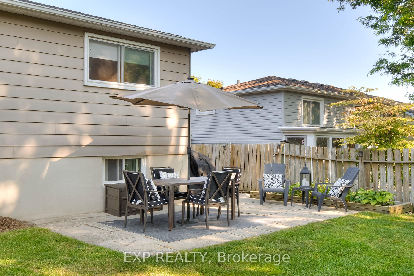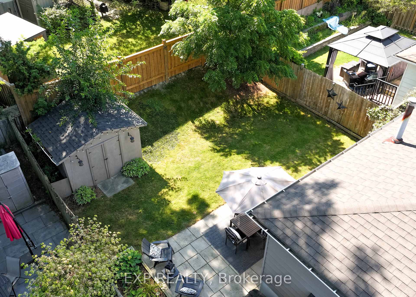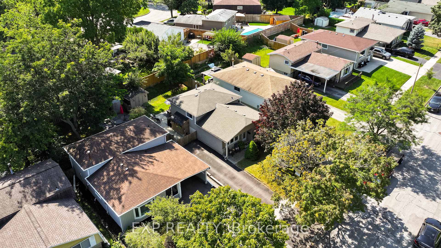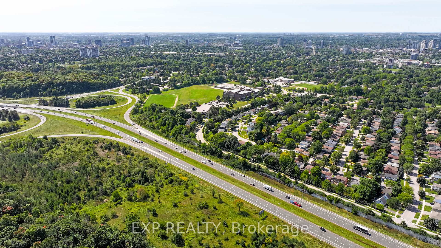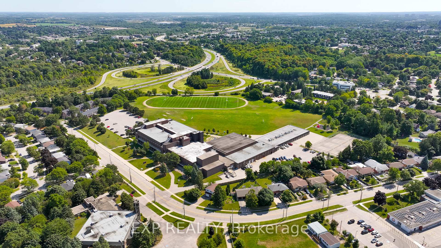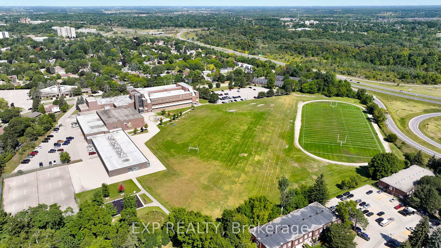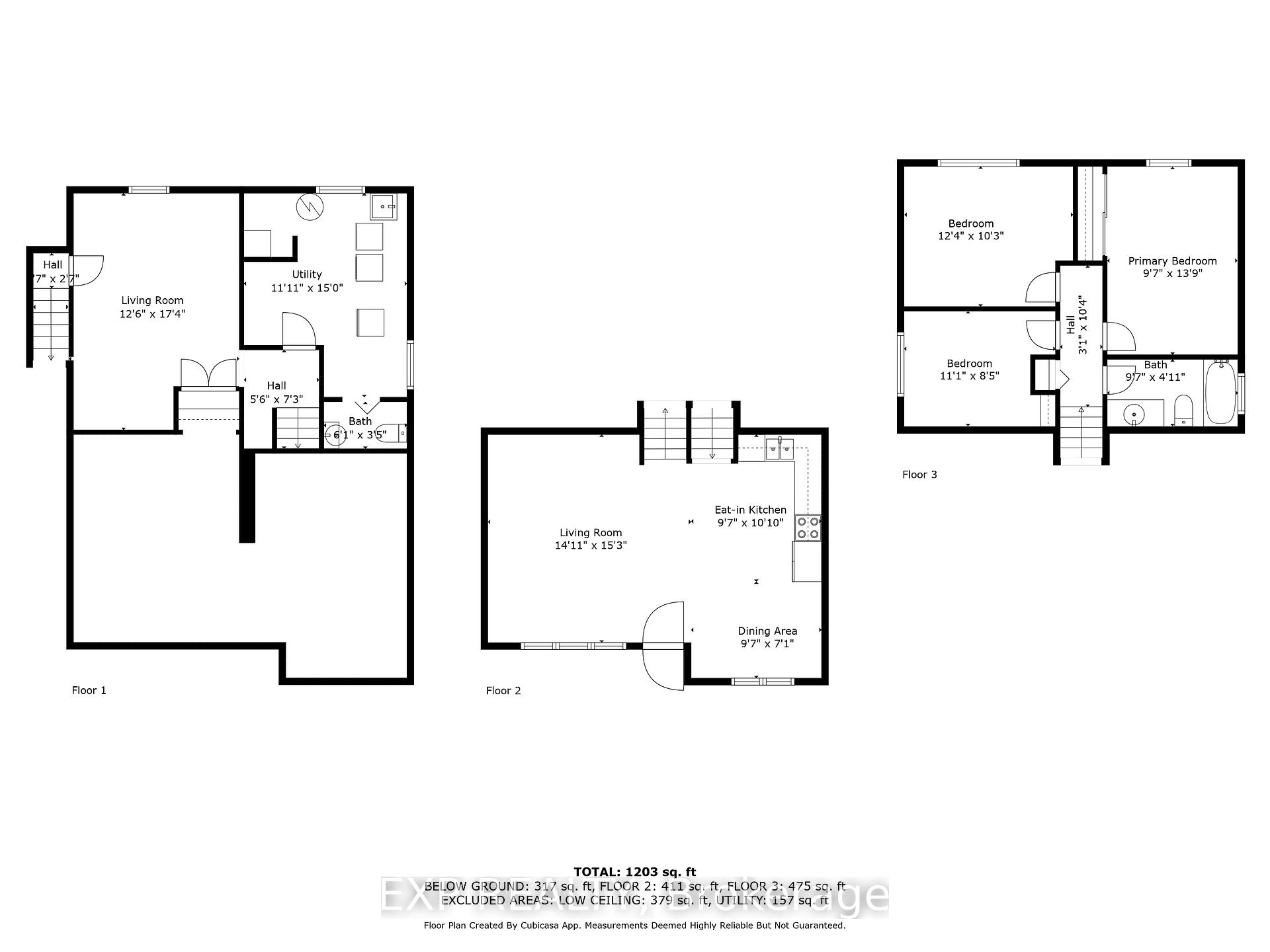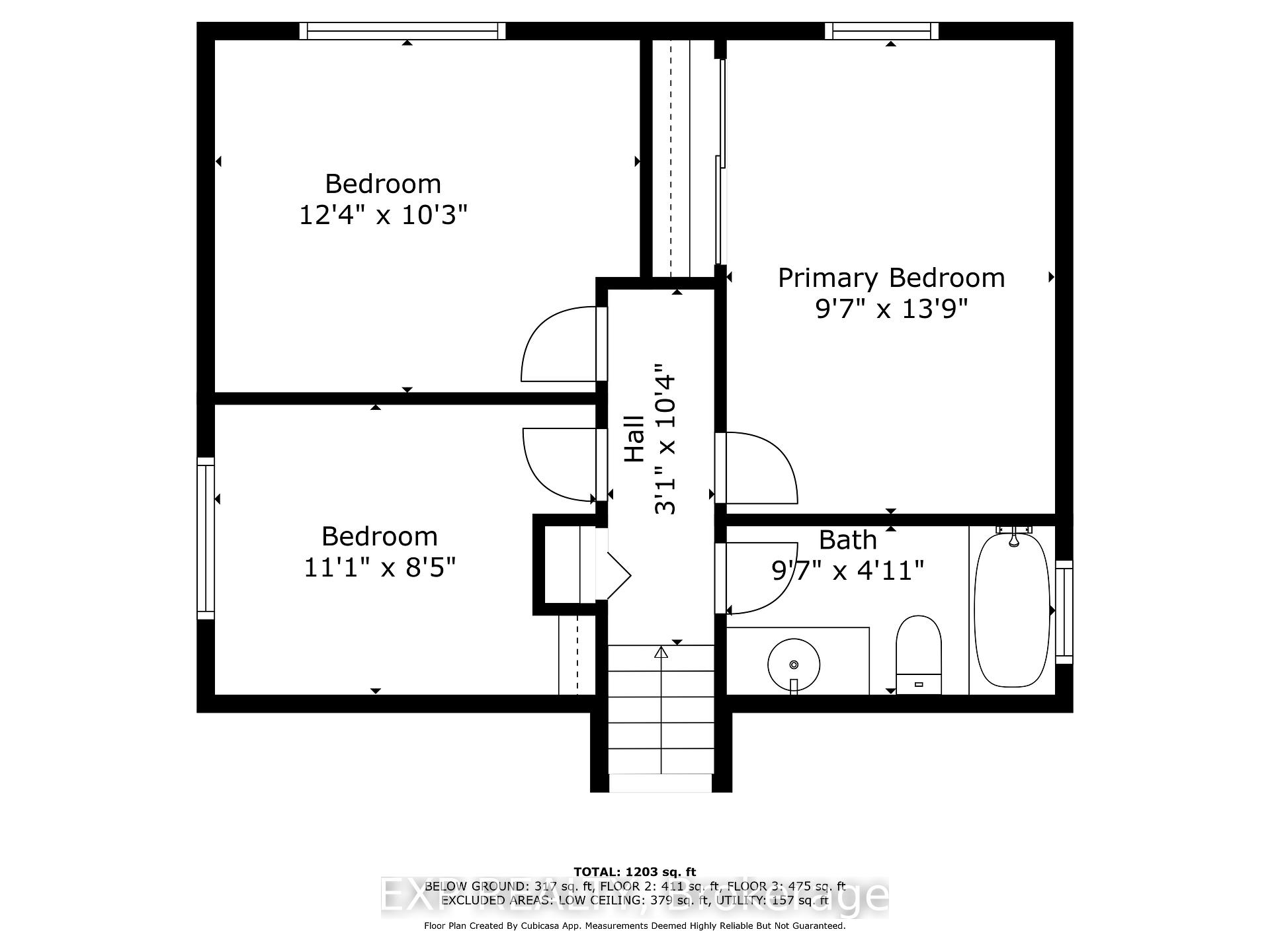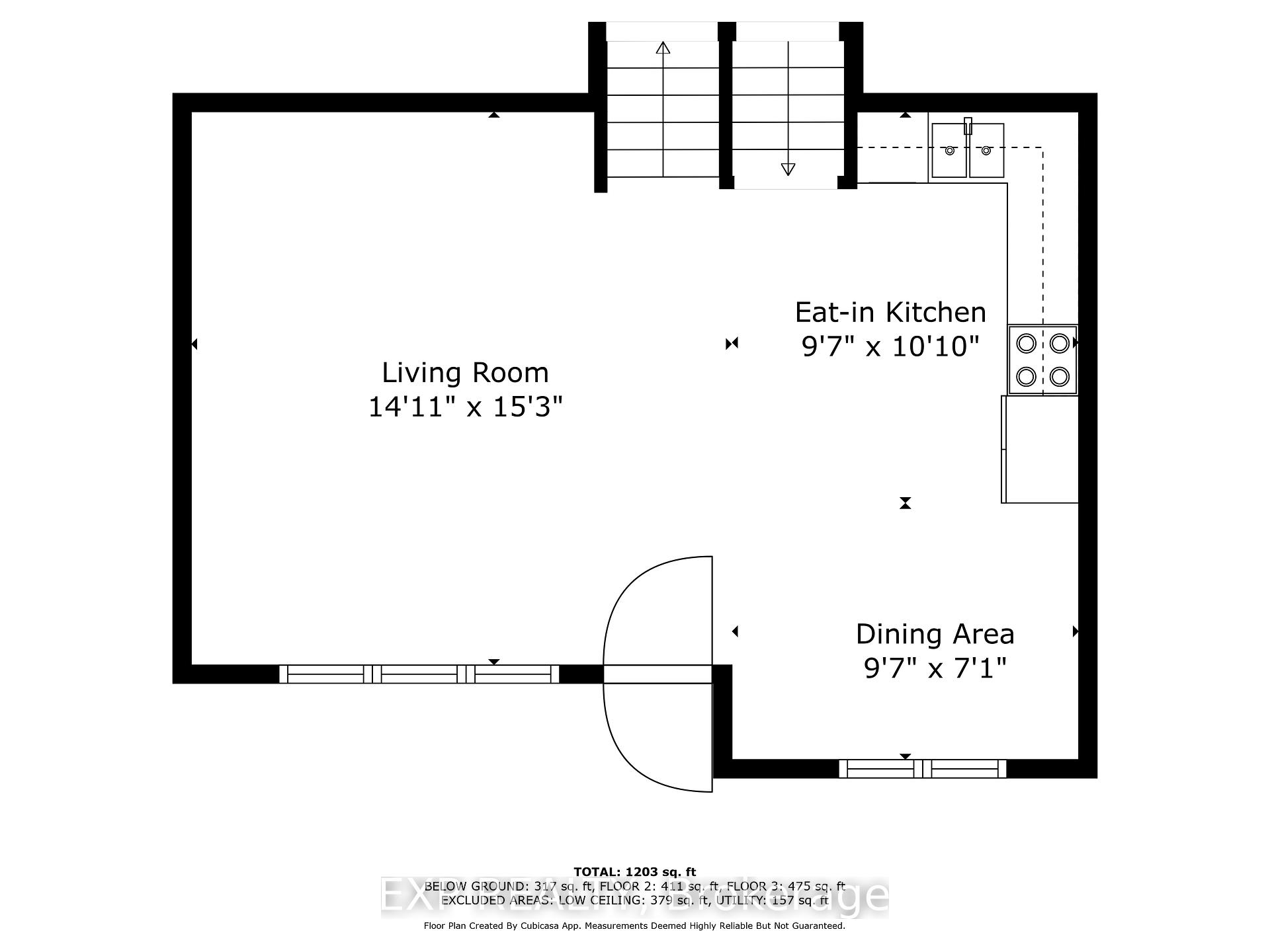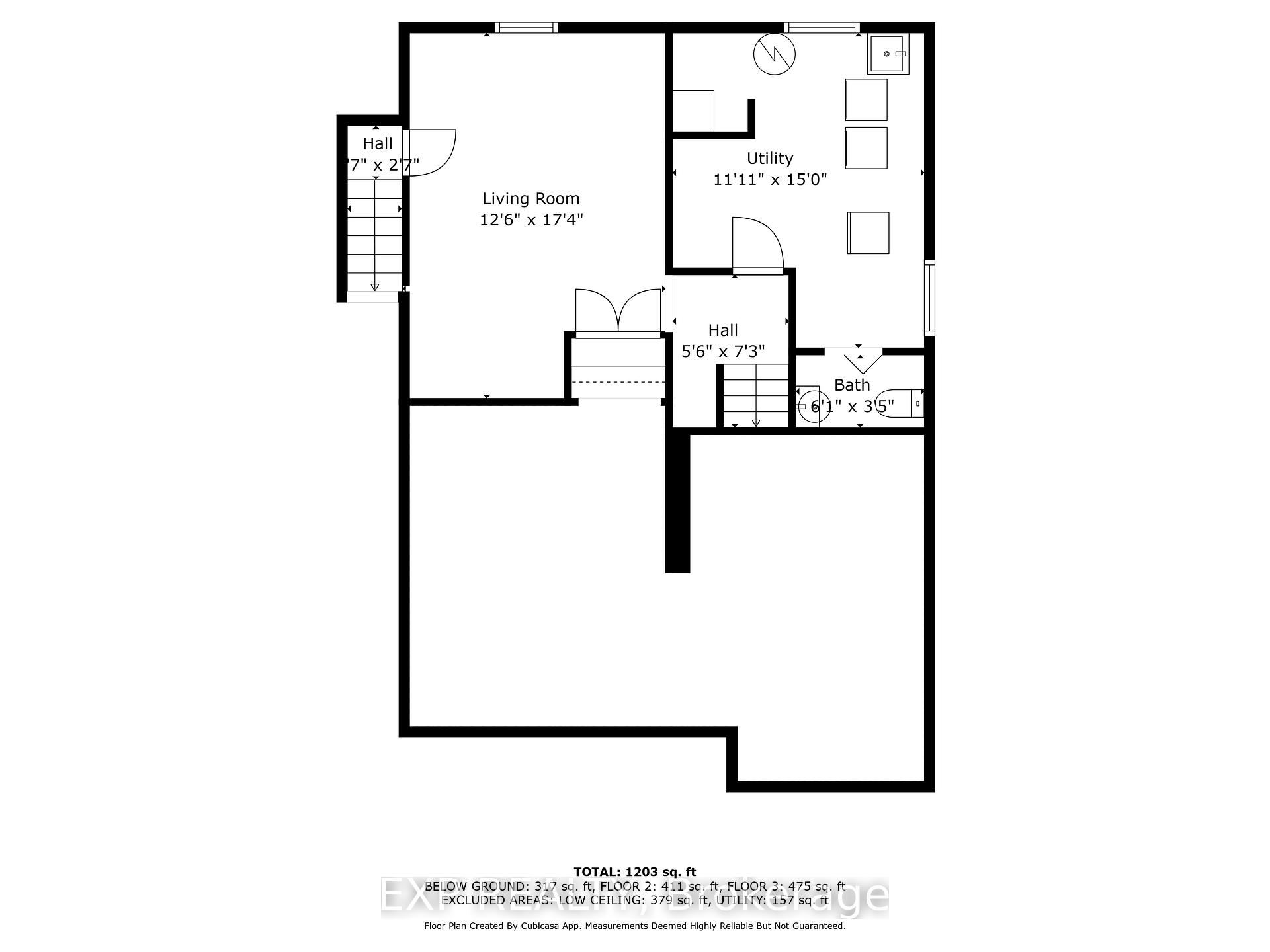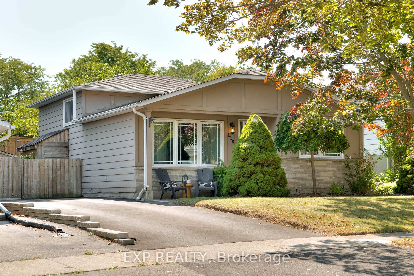$679,999
Available - For Sale
Listing ID: X9509882
118 Christopher Dr , Waterloo, N2J 4J7, Ontario
| Welcome to 118 Christopher Drive in Waterloo! This stunning backsplit offers a blend of modern updates and cozy charm. Boasting three spacious bedrooms all conveniently located on the same level, this home features 1.5 baths, including a luxurious 4-piece bath with a relaxing jetted tub. The main floor has been tastefully renovated, showcasing open shelving in the bright and airy living room, flooded with natural light. The basement, with its own separate entrance, offers additional living space, complete with a projector that's included in the sale. You'll also find a generous crawl space with ample storage. Step outside to a private, fully fenced backyard, perfect for enjoying peaceful moments with family. Nestled in a quiet, family-friendly neighborhood, this property is ideally situated with easy access to highways and a wealth of nearby amenities. Don't miss your chance to make this beautiful home your own! |
| Price | $679,999 |
| Taxes: | $3199.98 |
| Address: | 118 Christopher Dr , Waterloo, N2J 4J7, Ontario |
| Lot Size: | 40.10 x 100.49 (Feet) |
| Acreage: | < .50 |
| Directions/Cross Streets: | Erb St E to Bluevale St. to Christopher Dr. |
| Rooms: | 10 |
| Bedrooms: | 3 |
| Bedrooms +: | |
| Kitchens: | 1 |
| Family Room: | Y |
| Basement: | Finished, Part Bsmt |
| Approximatly Age: | 31-50 |
| Property Type: | Detached |
| Style: | Backsplit 3 |
| Exterior: | Stone, Vinyl Siding |
| Garage Type: | None |
| (Parking/)Drive: | Private |
| Drive Parking Spaces: | 3 |
| Pool: | None |
| Other Structures: | Garden Shed |
| Approximatly Age: | 31-50 |
| Approximatly Square Footage: | 1500-2000 |
| Property Features: | Fenced Yard, Hospital, Place Of Worship, Public Transit, Rec Centre, School |
| Fireplace/Stove: | N |
| Heat Source: | Gas |
| Heat Type: | Forced Air |
| Central Air Conditioning: | Central Air |
| Laundry Level: | Lower |
| Elevator Lift: | N |
| Sewers: | Sewers |
| Water: | Municipal |
$
%
Years
This calculator is for demonstration purposes only. Always consult a professional
financial advisor before making personal financial decisions.
| Although the information displayed is believed to be accurate, no warranties or representations are made of any kind. |
| EXP REALTY |
|
|

RAY NILI
Broker
Dir:
(416) 837 7576
Bus:
(905) 731 2000
Fax:
(905) 886 7557
| Virtual Tour | Book Showing | Email a Friend |
Jump To:
At a Glance:
| Type: | Freehold - Detached |
| Area: | Waterloo |
| Municipality: | Waterloo |
| Style: | Backsplit 3 |
| Lot Size: | 40.10 x 100.49(Feet) |
| Approximate Age: | 31-50 |
| Tax: | $3,199.98 |
| Beds: | 3 |
| Baths: | 2 |
| Fireplace: | N |
| Pool: | None |
Locatin Map:
Payment Calculator:
