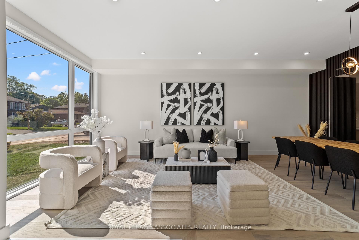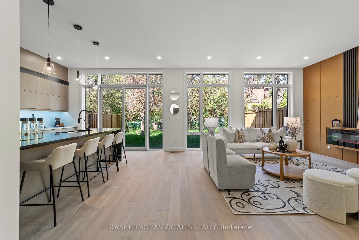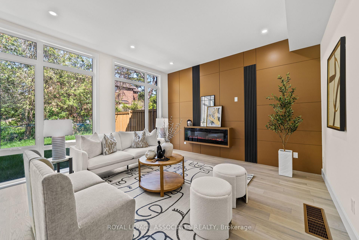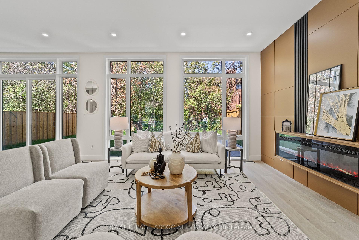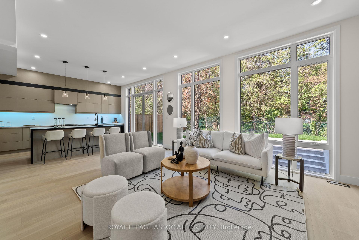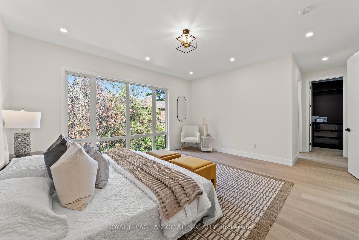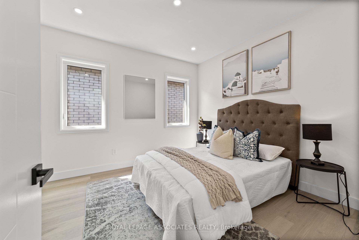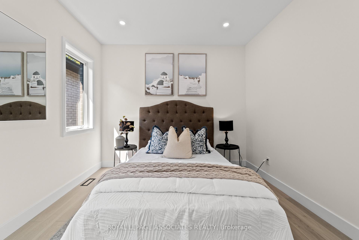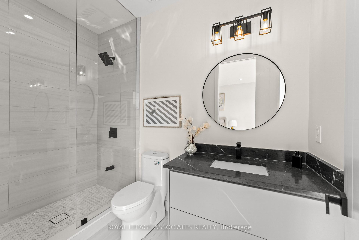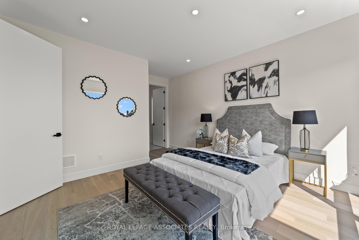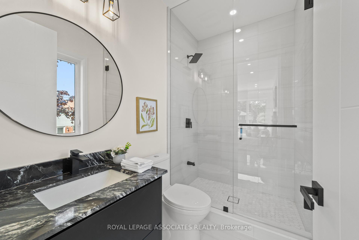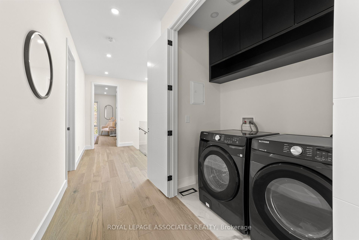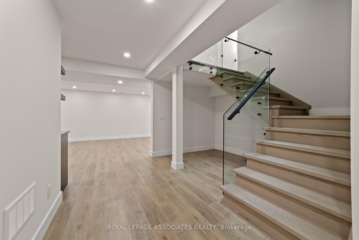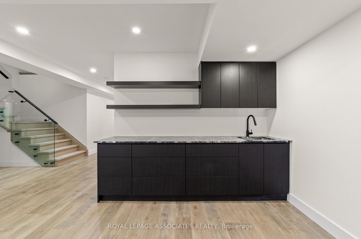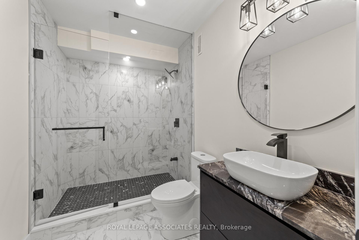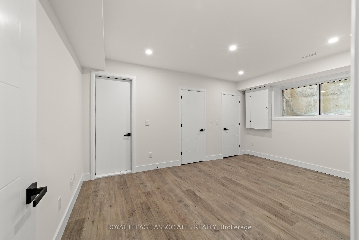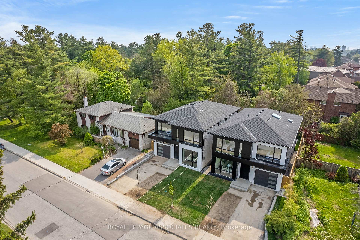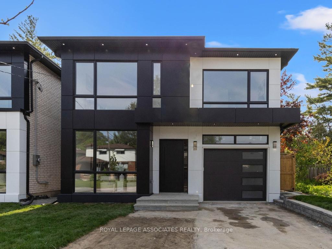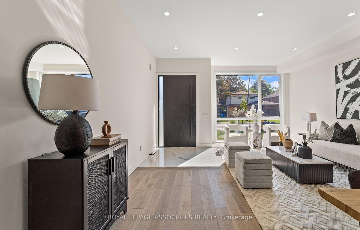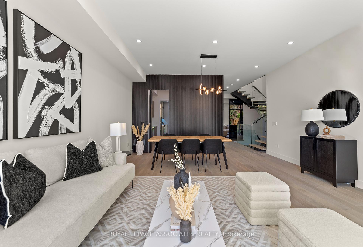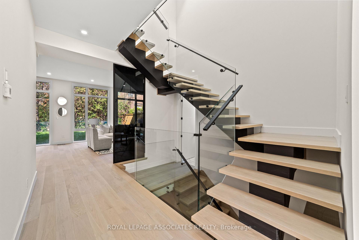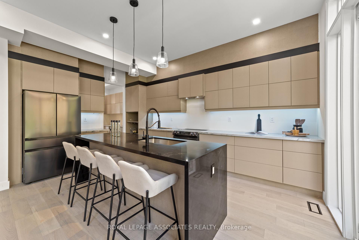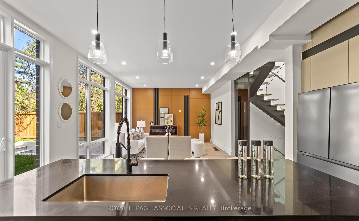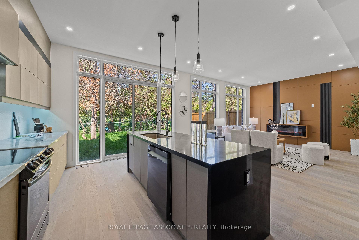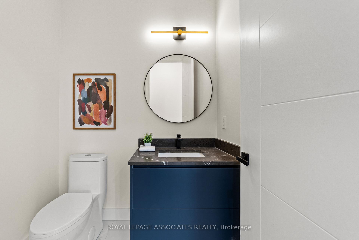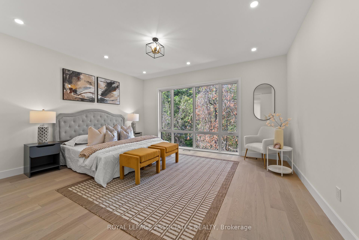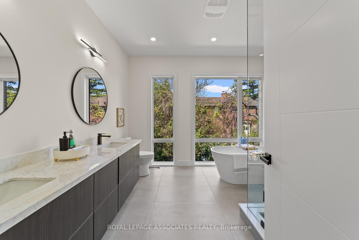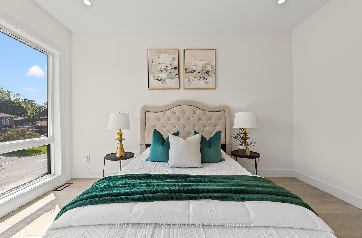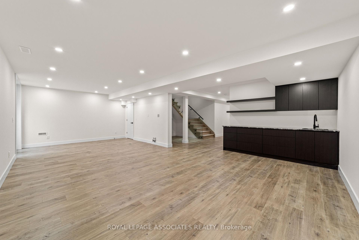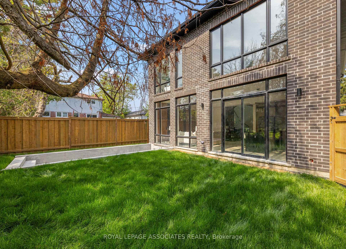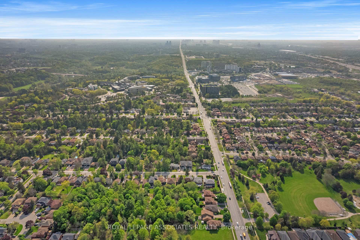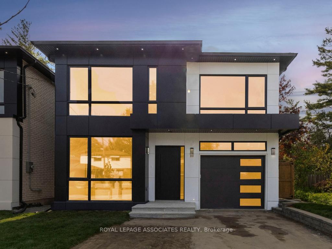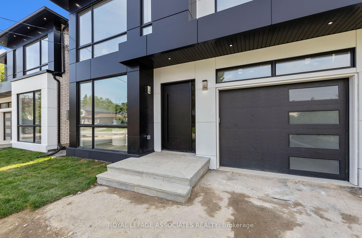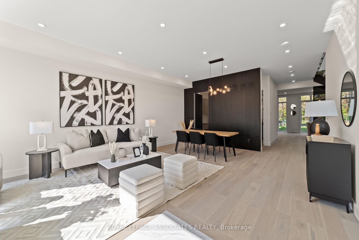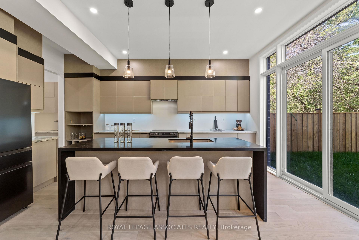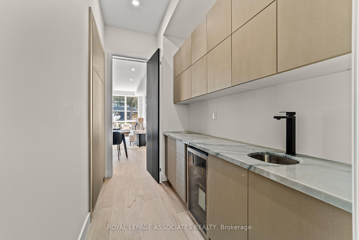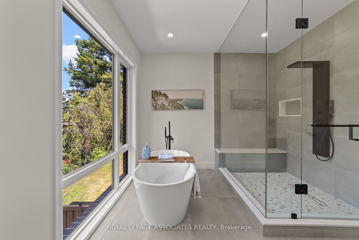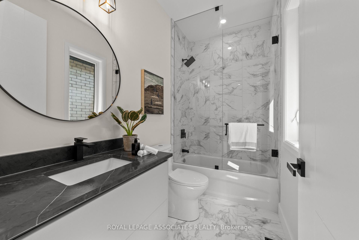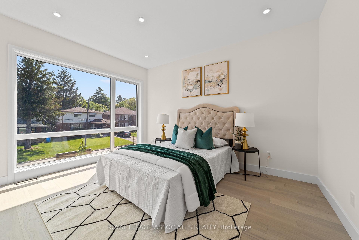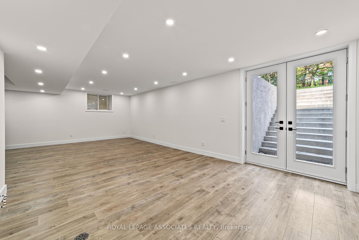$1,699,990
Available - For Sale
Listing ID: E9360507
98 Bobmar Rd , Toronto, M1C 1C9, Ontario
| Step Into Luxury Living W/ This Stunning Brand New Home W/ Tarion Warranty! Boasting 4300 Sqft Of Living Space, Revel In The Majesty Of Soaring 10-Ft Ceilings, Bathed In Natural Light Pouring Through Expansive Floor-To-Ceiling Windows, Augmented By A Skylight That Infuses The Space W/ Warmth And Radiance. Effortlessly Entertain In The Expansive Living Areas W/ A Gourmet Kitchen Boasting S/S Appliances, Sleek Countertops, Servery, And Spacious Pantry. Retreat To One Of Four Bedrooms, Each Offering Its Own Ensuite For Ultimate Privacy And Convenience. The Primary Suite Is A Sanctuary Unto Itself, Featuring A Spa-Like 6-Piece Ensuite And A Spacious Custom W/I Closet. The Finished Basement Offers Additional Living Space, Complete W/ A 5th Bedroom And Bathroom, Featuring A Rear Walkout That Seamlessly Integrates Indoor And Outdoor Living. Conveniently Situated Minutes From The 401 And UTSC, This Home Epitomizes Upscale Living, Marrying Impeccable Craftsmanship W/ Unmatched Amenities! |
| Extras: 200 Amp Panel, ACM Cladding, Tarion Warranty |
| Price | $1,699,990 |
| Taxes: | $0.00 |
| Address: | 98 Bobmar Rd , Toronto, M1C 1C9, Ontario |
| Lot Size: | 37.61 x 100.11 (Feet) |
| Directions/Cross Streets: | Ellesmere & Military |
| Rooms: | 9 |
| Rooms +: | 2 |
| Bedrooms: | 4 |
| Bedrooms +: | 1 |
| Kitchens: | 1 |
| Family Room: | Y |
| Basement: | Fin W/O, Sep Entrance |
| Approximatly Age: | New |
| Property Type: | Detached |
| Style: | 2-Storey |
| Exterior: | Brick |
| Garage Type: | Built-In |
| (Parking/)Drive: | Private |
| Drive Parking Spaces: | 2 |
| Pool: | None |
| Approximatly Age: | New |
| Property Features: | Park, Place Of Worship, Public Transit, School |
| Fireplace/Stove: | N |
| Heat Source: | Gas |
| Heat Type: | Forced Air |
| Central Air Conditioning: | Central Air |
| Laundry Level: | Upper |
| Sewers: | Sewers |
| Water: | Municipal |
$
%
Years
This calculator is for demonstration purposes only. Always consult a professional
financial advisor before making personal financial decisions.
| Although the information displayed is believed to be accurate, no warranties or representations are made of any kind. |
| ROYAL LEPAGE ASSOCIATES REALTY |
|
|

RAY NILI
Broker
Dir:
(416) 837 7576
Bus:
(905) 731 2000
Fax:
(905) 886 7557
| Virtual Tour | Book Showing | Email a Friend |
Jump To:
At a Glance:
| Type: | Freehold - Detached |
| Area: | Toronto |
| Municipality: | Toronto |
| Neighbourhood: | Highland Creek |
| Style: | 2-Storey |
| Lot Size: | 37.61 x 100.11(Feet) |
| Approximate Age: | New |
| Beds: | 4+1 |
| Baths: | 6 |
| Fireplace: | N |
| Pool: | None |
Locatin Map:
Payment Calculator:
