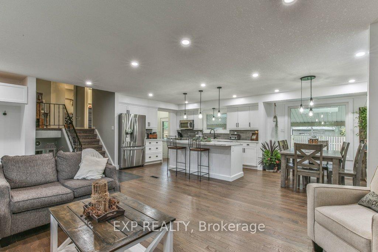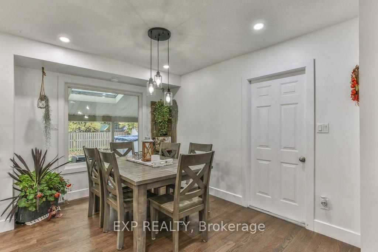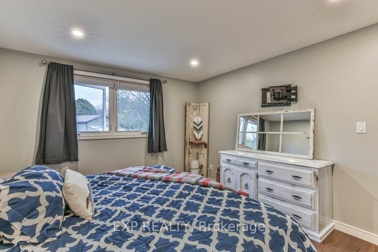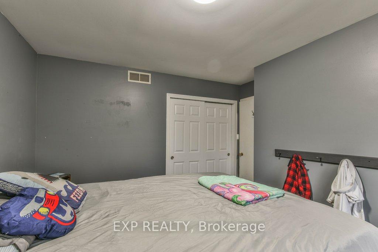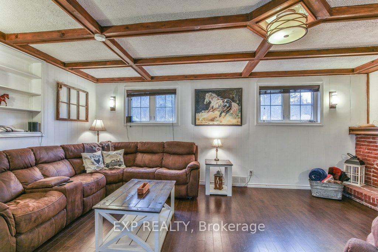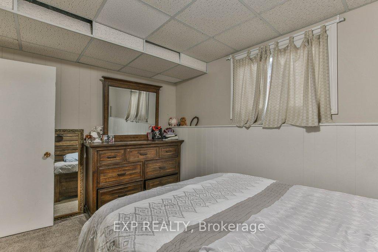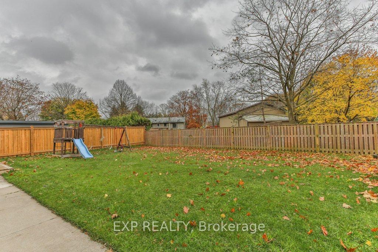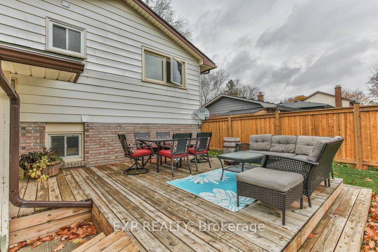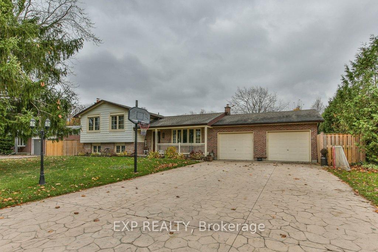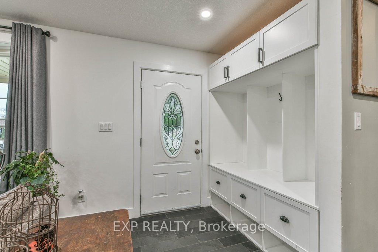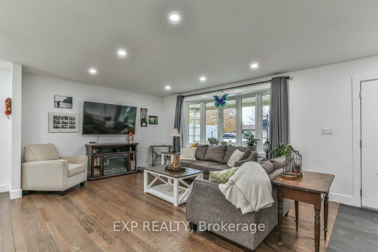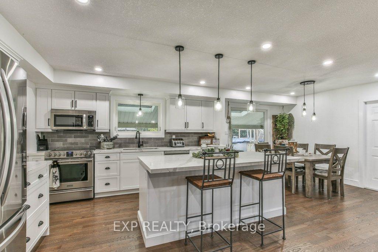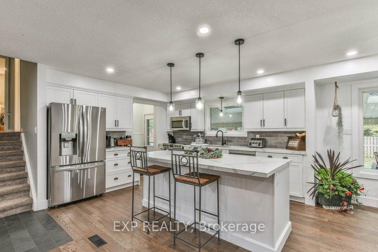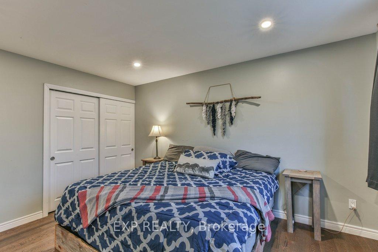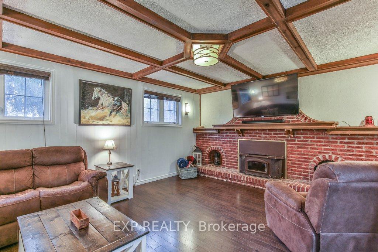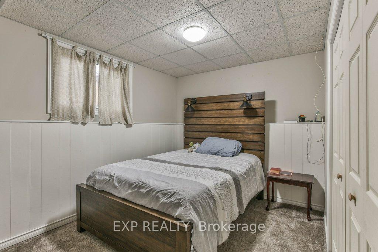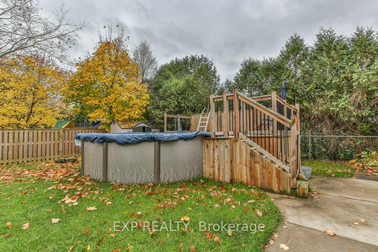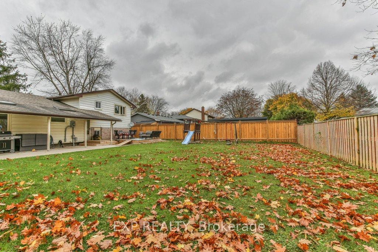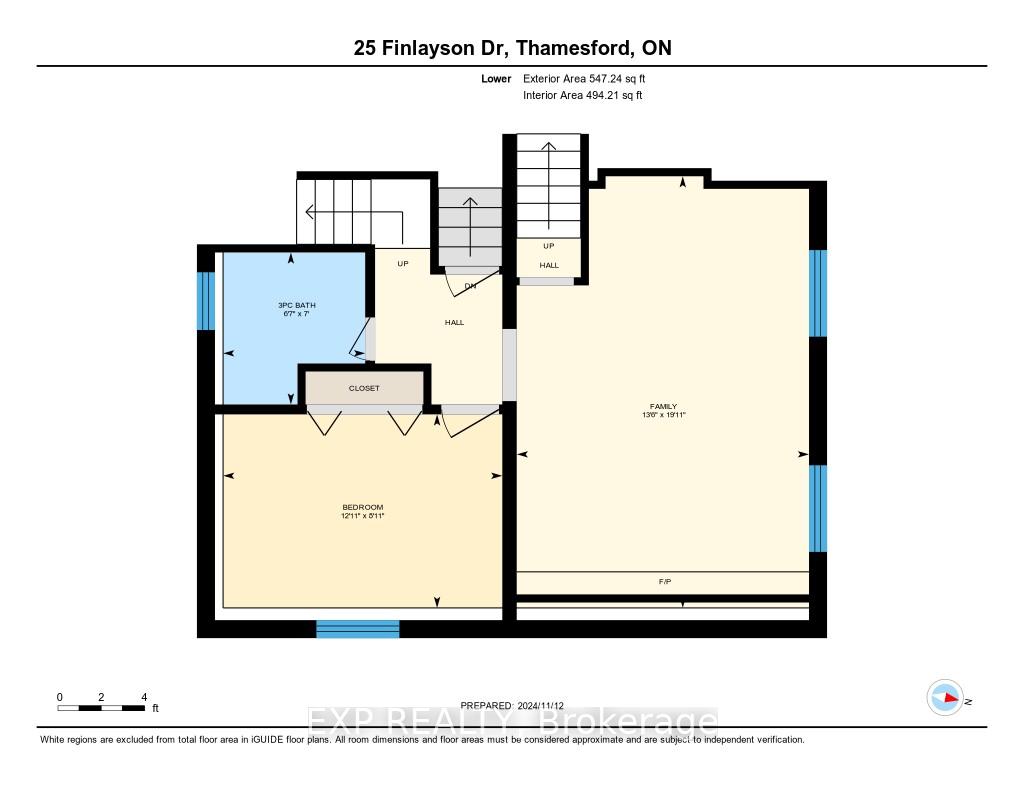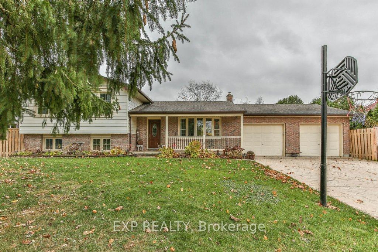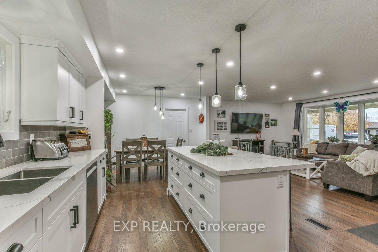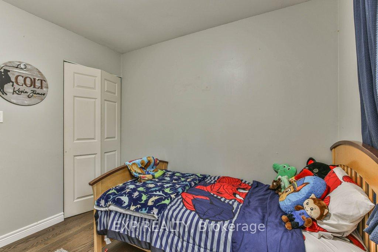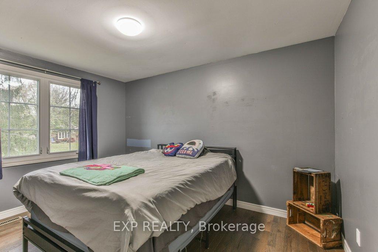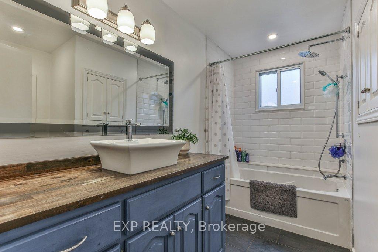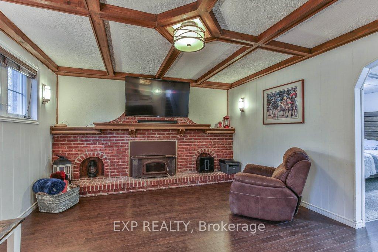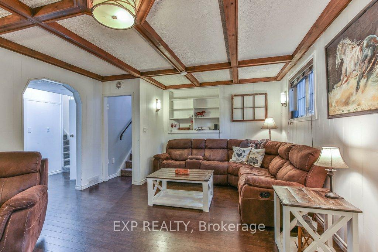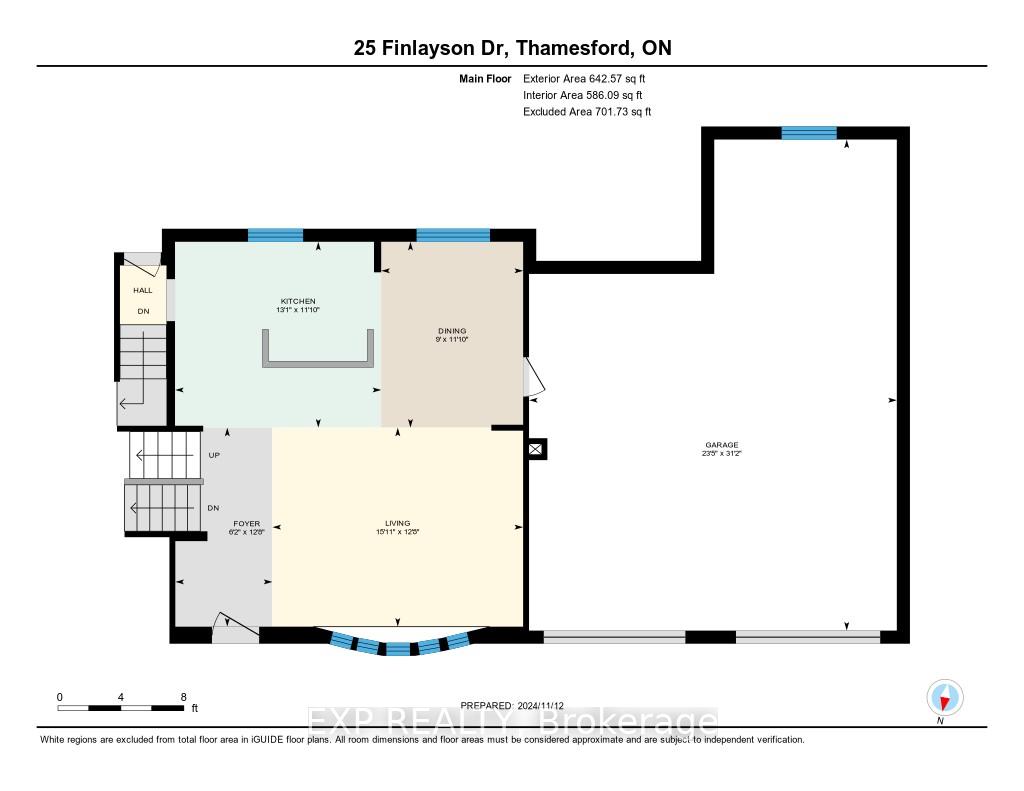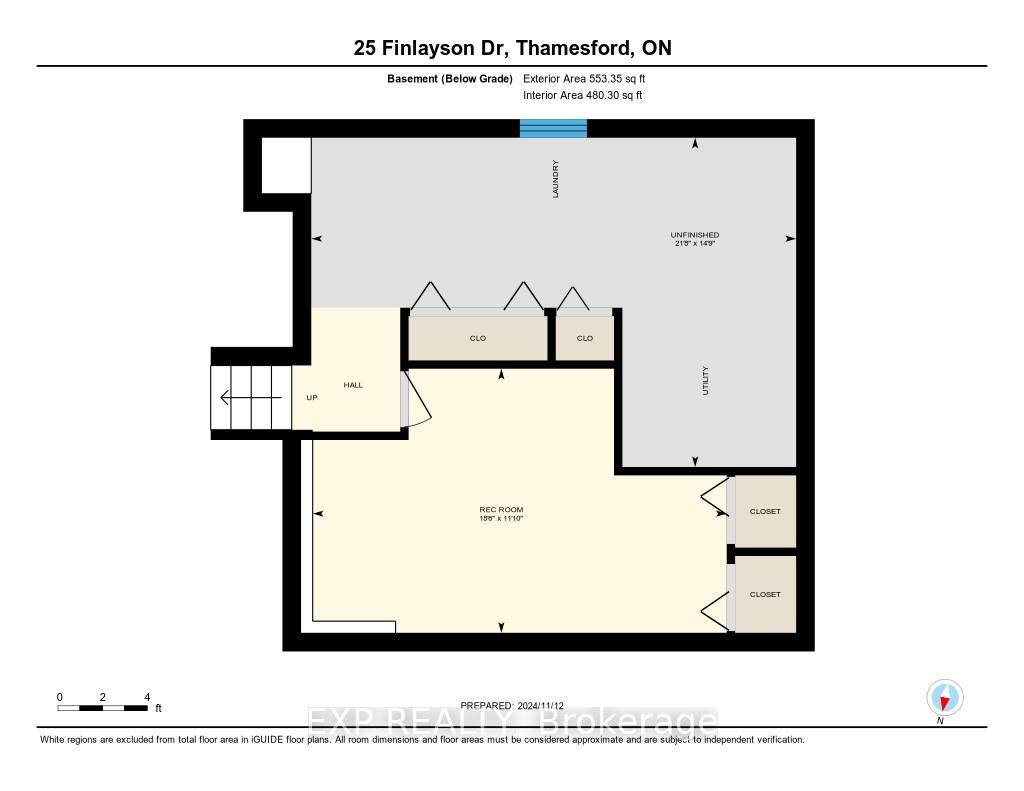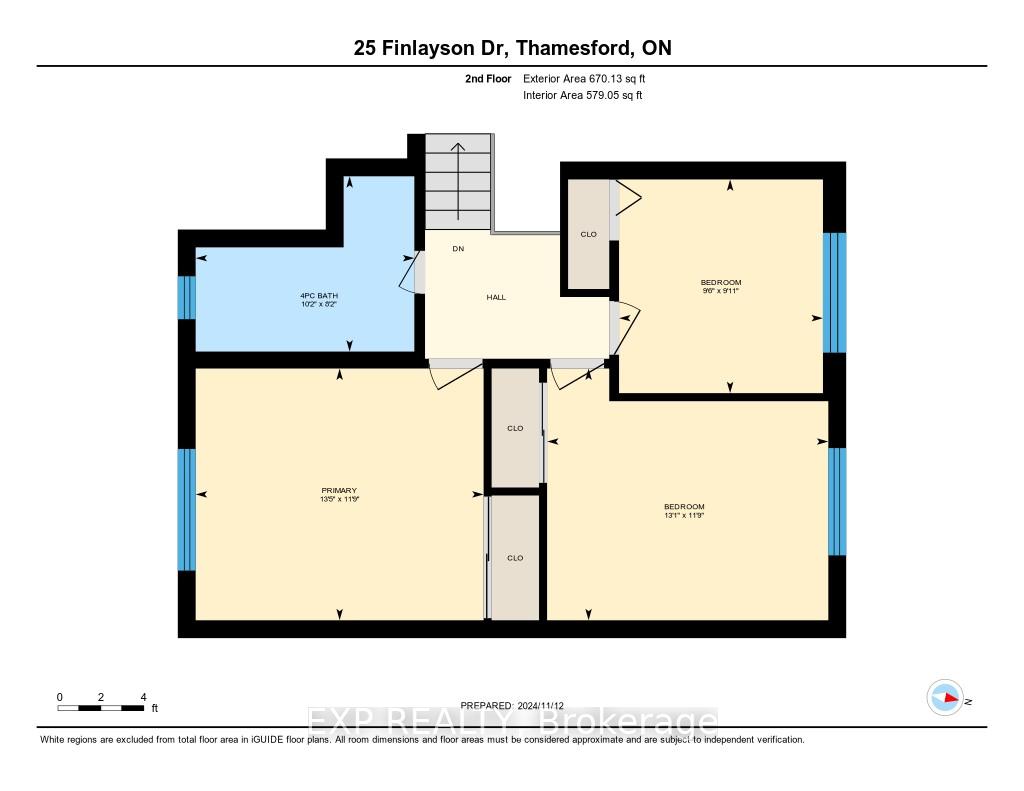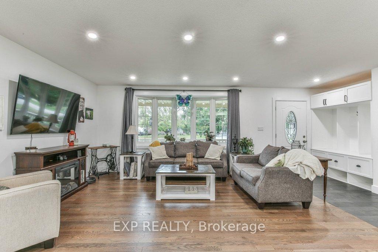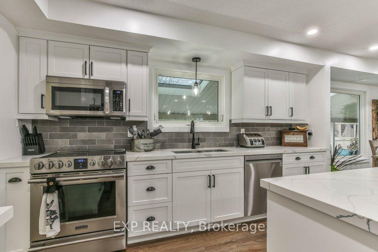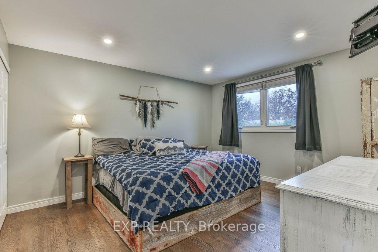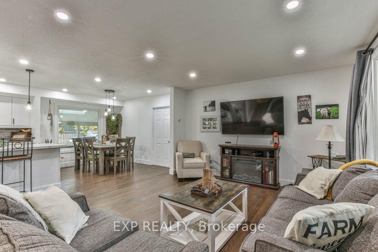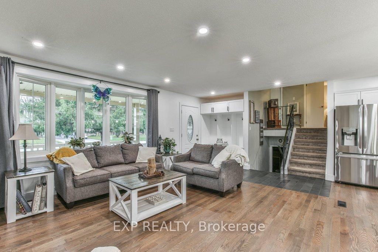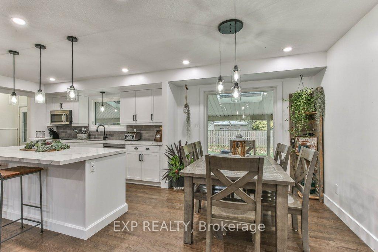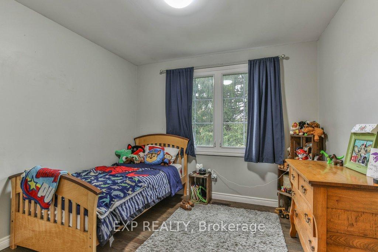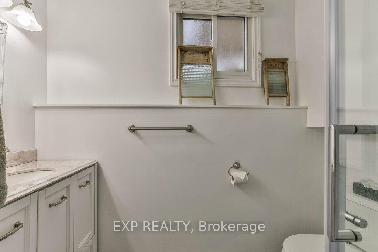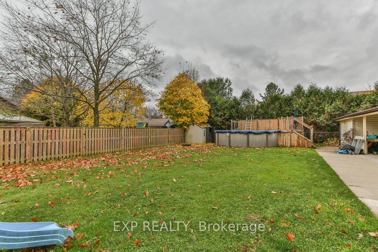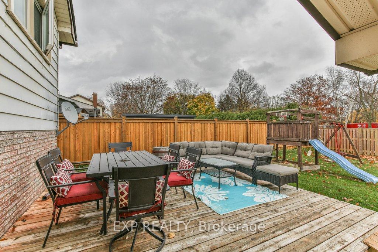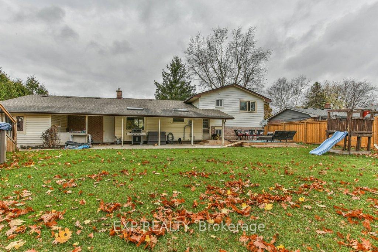$749,000
Available - For Sale
Listing ID: X10421296
25 Finlayson Dr , Zorra, N0M 2M0, Ontario
| Welcome to this beautifully updated 4-level side-split on an expansive 86' x 124' lot! This 3+1bedroom, 2 bath home offers modern living with a spacious, open-concept main floor. The stunning kitchen features all-white cabinetry, quartz countertops, and a large 8' island, perfect for entertaining. Freshly redone with new hardwood floors, pot lights, and a reimagined foyer with slate flooring and custom storage. Enjoy the natural light streaming through large picture windows in the living area. Upstairs, you'll find 3 generously sized bedrooms & an updated 4-piece bath. The lower level is ideal for family time, boasting beamed ceilings, a brick feature wall, and a cozy atmosphere, plus an additional bedroom and 3-piece bath. The 4th level offers a flexible space for a home gym or office and a laundry area with plenty of storage. Outside, relax in the above-ground pool (2019) with a wrap-around deck, or entertain on the covered patio. The double heated garage/shop is perfect for hobbyist. Additional features include a triple-wide stamped concrete drive, newer windows, and recent mechanical updates. This home has it all move in and enjoy! |
| Price | $749,000 |
| Taxes: | $3491.29 |
| Assessment: | $273000 |
| Assessment Year: | 2024 |
| Address: | 25 Finlayson Dr , Zorra, N0M 2M0, Ontario |
| Lot Size: | 86.21 x 121.68 (Feet) |
| Acreage: | < .50 |
| Directions/Cross Streets: | Finlayson Drive & Minler Road |
| Rooms: | 10 |
| Rooms +: | 2 |
| Bedrooms: | 3 |
| Bedrooms +: | 1 |
| Kitchens: | 1 |
| Family Room: | Y |
| Basement: | Full |
| Approximatly Age: | 31-50 |
| Property Type: | Detached |
| Style: | Sidesplit 4 |
| Exterior: | Brick, Vinyl Siding |
| Garage Type: | Attached |
| Drive Parking Spaces: | 4 |
| Pool: | Abv Grnd |
| Other Structures: | Garden Shed |
| Approximatly Age: | 31-50 |
| Approximatly Square Footage: | 1500-2000 |
| Property Features: | Fenced Yard, School |
| Fireplace/Stove: | N |
| Heat Source: | Gas |
| Heat Type: | Forced Air |
| Central Air Conditioning: | Central Air |
| Laundry Level: | Lower |
| Sewers: | Sewers |
| Water: | Municipal |
$
%
Years
This calculator is for demonstration purposes only. Always consult a professional
financial advisor before making personal financial decisions.
| Although the information displayed is believed to be accurate, no warranties or representations are made of any kind. |
| EXP REALTY |
|
|

RAY NILI
Broker
Dir:
(416) 837 7576
Bus:
(905) 731 2000
Fax:
(905) 886 7557
| Virtual Tour | Book Showing | Email a Friend |
Jump To:
At a Glance:
| Type: | Freehold - Detached |
| Area: | Oxford |
| Municipality: | Zorra |
| Neighbourhood: | Thamesford |
| Style: | Sidesplit 4 |
| Lot Size: | 86.21 x 121.68(Feet) |
| Approximate Age: | 31-50 |
| Tax: | $3,491.29 |
| Beds: | 3+1 |
| Baths: | 2 |
| Fireplace: | N |
| Pool: | Abv Grnd |
Locatin Map:
Payment Calculator:
