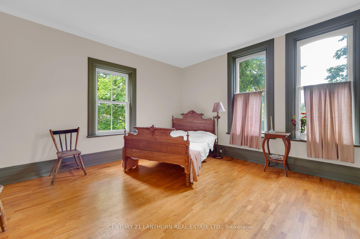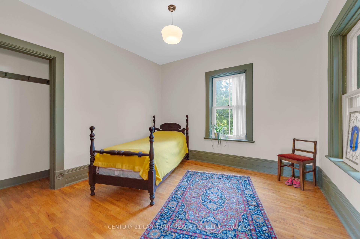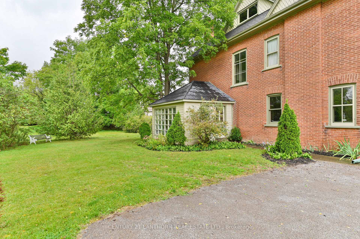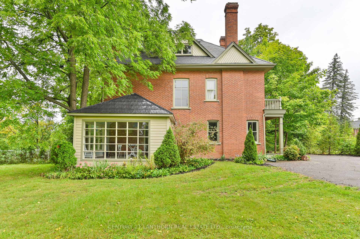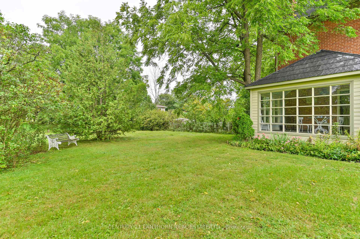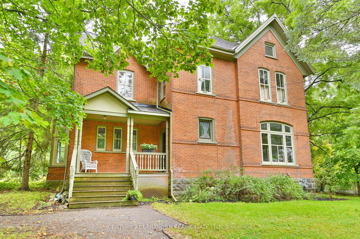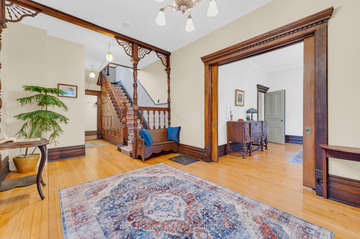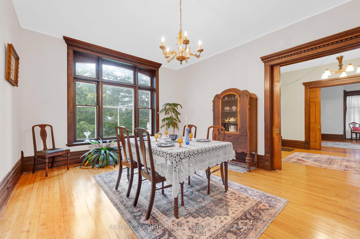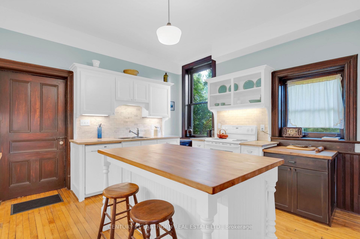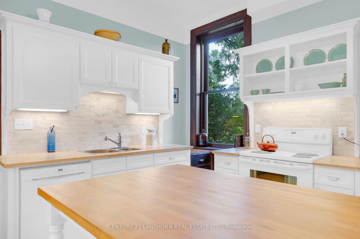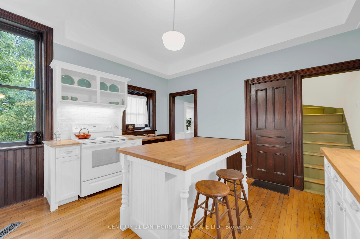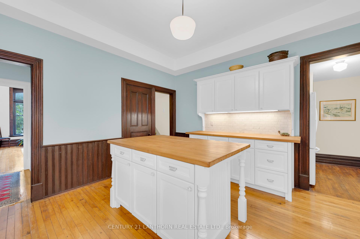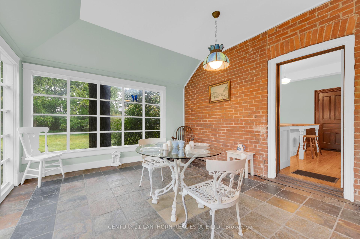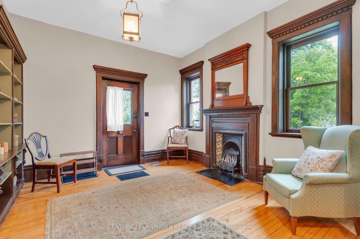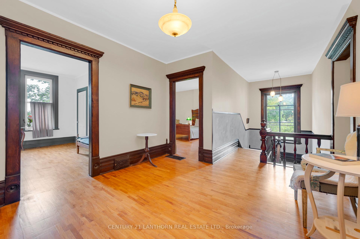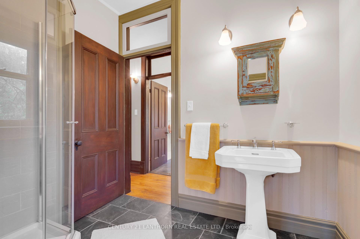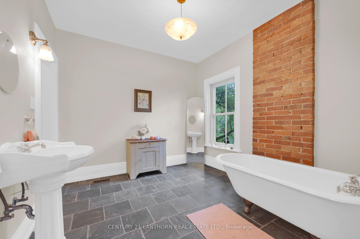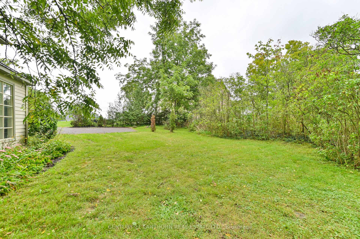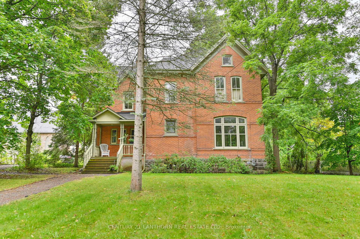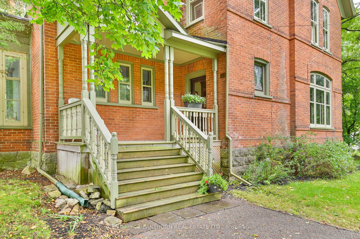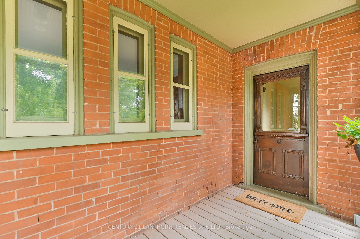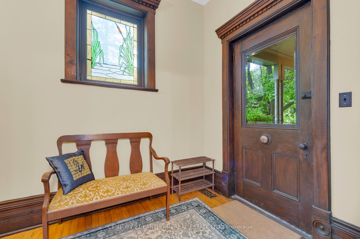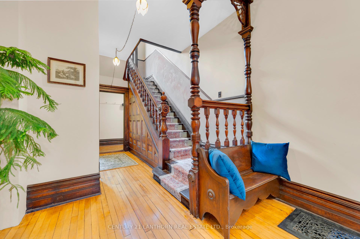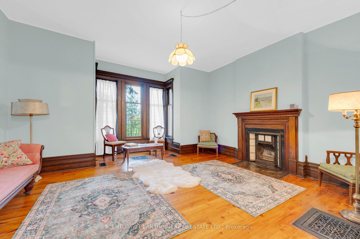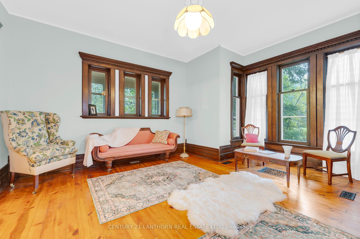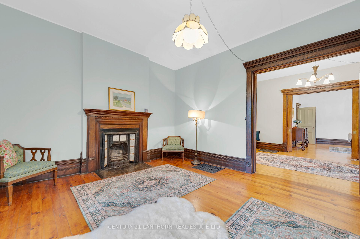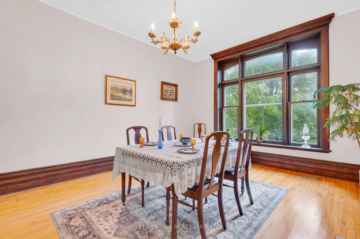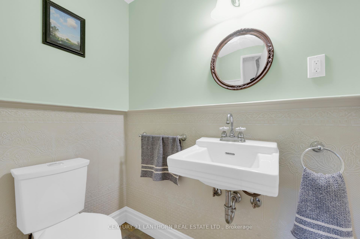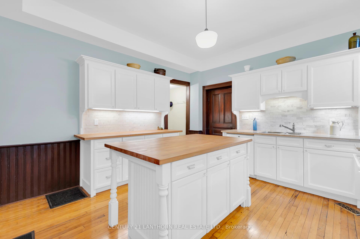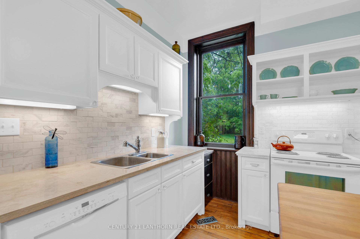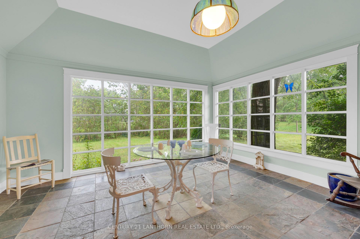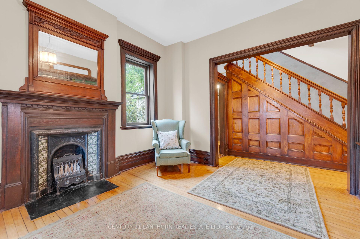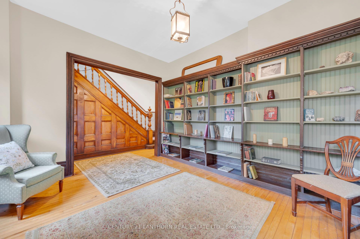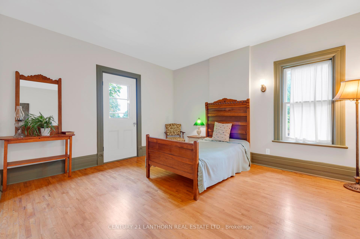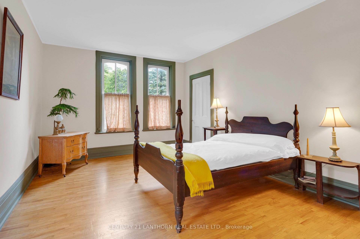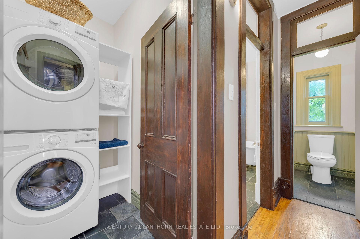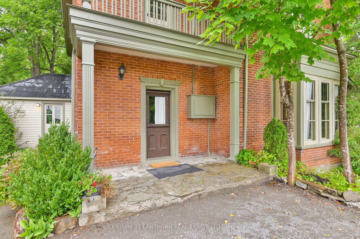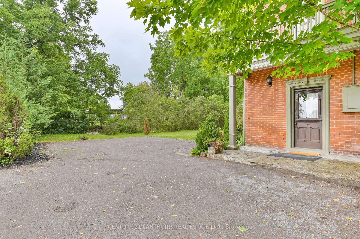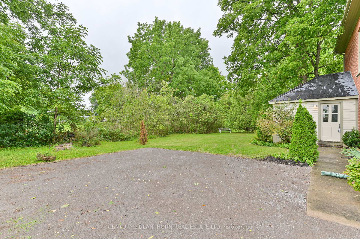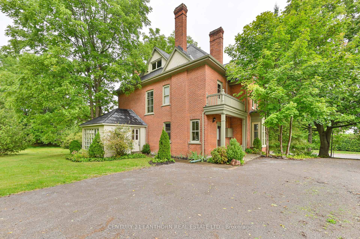$599,900
Available - For Sale
Listing ID: X9386102
133 St Lawrence St West , Centre Hastings, K0K 2K0, Ontario
| Check out this stunning 4 bedroom, 3 bath century home in Madoc village. Built in 1910, it has been lovingly cared for and retains lots of original charm and features. 2.5 Story Brick construction and surrounded by mature trees and gardens, offering plenty of privacy. An inviting front porch entrance leads into a main level with 10 ft ceilings, spacious formal dining and living room areas featuring original hardwood floors and 12 inch baseboards . A beautiful staircase accesses the 2nd level bedrooms, plus has a back staircase leading into the kitchen. A modern kitchen with lots of storage and a center island with seating. Don't forget the 3 season sun room overlooking the peaceful backyard which could also be utilized for a studio or sitting room. Come take a peek! Walk to downtown for amenities. Conveniently situated between Toronto and Ottawa, easy access to HWY 401 and Hwy 7, plus close to numerous lakes and recreational trails for your enjoyment. Come and check out what Madoc has to offer. |
| Extras: Improvements Se 2024: Central air conditioning By Jim Chamberlain, New gas hot water tank, New LG Fridge in pantry, Dishwasher (never used), New LG washer /dryer in 2nd floor laundry closet. |
| Price | $599,900 |
| Taxes: | $3368.90 |
| Address: | 133 St Lawrence St West , Centre Hastings, K0K 2K0, Ontario |
| Lot Size: | 111.00 x 184.00 (Feet) |
| Directions/Cross Streets: | HWY 62 North to St Lawrence Street West |
| Rooms: | 15 |
| Bedrooms: | 4 |
| Bedrooms +: | |
| Kitchens: | 1 |
| Family Room: | Y |
| Basement: | Other, Part Bsmt |
| Approximatly Age: | 100+ |
| Property Type: | Detached |
| Style: | 2 1/2 Storey |
| Exterior: | Brick |
| Garage Type: | None |
| (Parking/)Drive: | Available |
| Drive Parking Spaces: | 4 |
| Pool: | None |
| Approximatly Age: | 100+ |
| Approximatly Square Footage: | 3000-3500 |
| Fireplace/Stove: | N |
| Heat Source: | Gas |
| Heat Type: | Forced Air |
| Central Air Conditioning: | Central Air |
| Sewers: | Sewers |
| Water: | Municipal |
| Utilities-Cable: | A |
| Utilities-Hydro: | Y |
| Utilities-Gas: | Y |
| Utilities-Telephone: | A |
$
%
Years
This calculator is for demonstration purposes only. Always consult a professional
financial advisor before making personal financial decisions.
| Although the information displayed is believed to be accurate, no warranties or representations are made of any kind. |
| CENTURY 21 LANTHORN REAL ESTATE LTD. |
|
|

RAY NILI
Broker
Dir:
(416) 837 7576
Bus:
(905) 731 2000
Fax:
(905) 886 7557
| Virtual Tour | Book Showing | Email a Friend |
Jump To:
At a Glance:
| Type: | Freehold - Detached |
| Area: | Hastings |
| Municipality: | Centre Hastings |
| Style: | 2 1/2 Storey |
| Lot Size: | 111.00 x 184.00(Feet) |
| Approximate Age: | 100+ |
| Tax: | $3,368.9 |
| Beds: | 4 |
| Baths: | 3 |
| Fireplace: | N |
| Pool: | None |
Locatin Map:
Payment Calculator:
