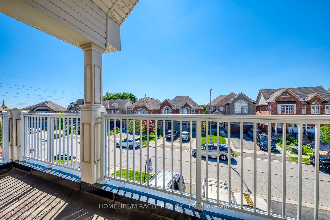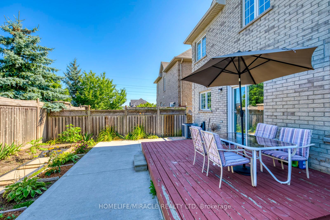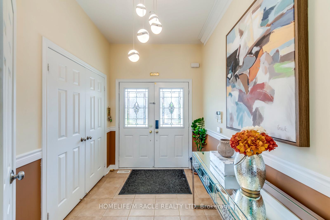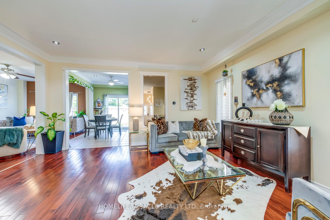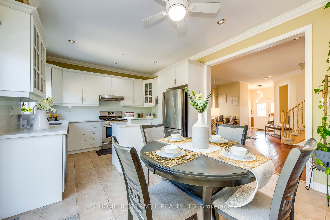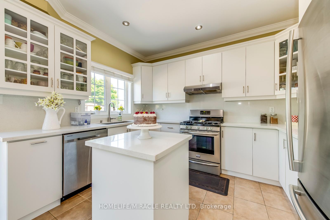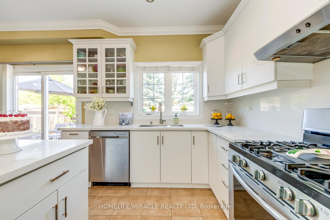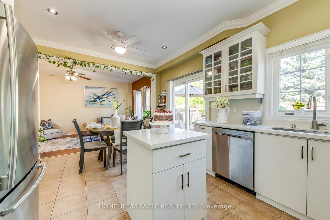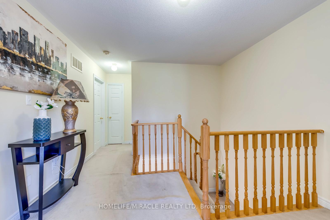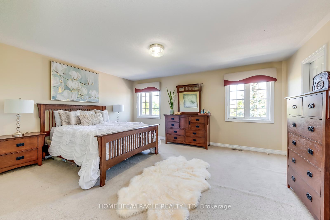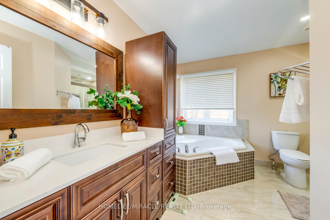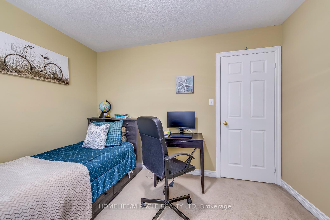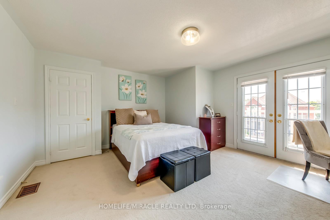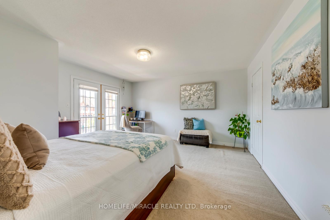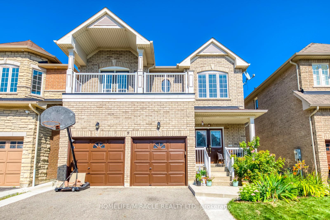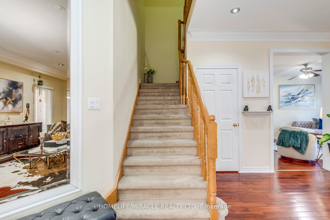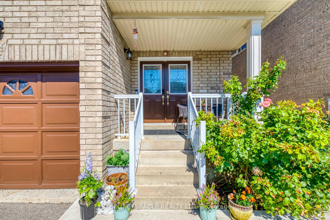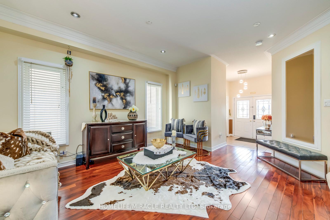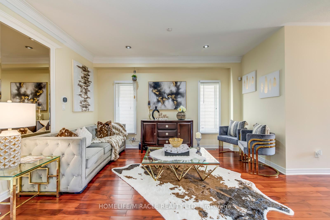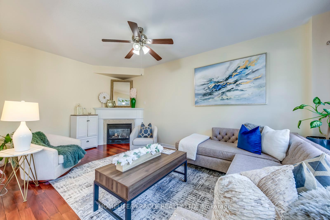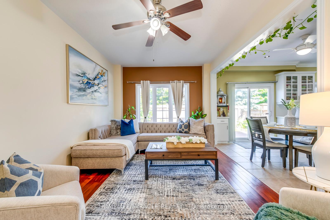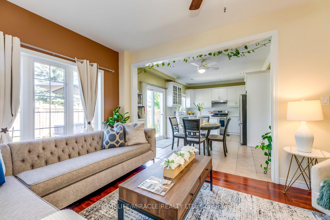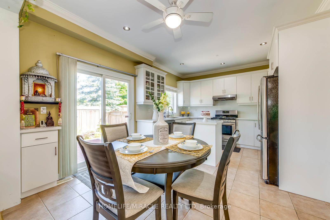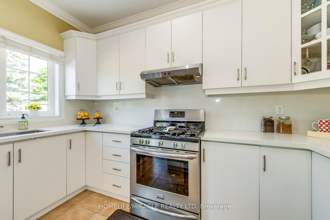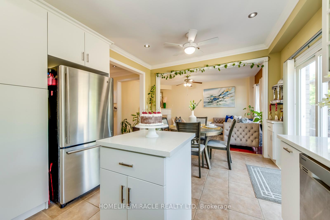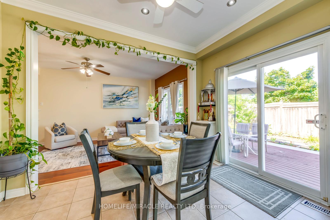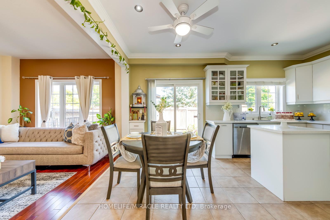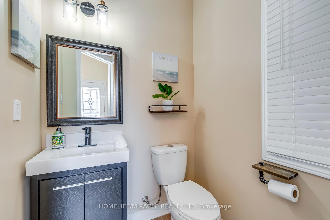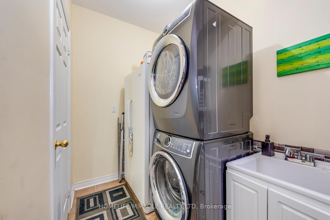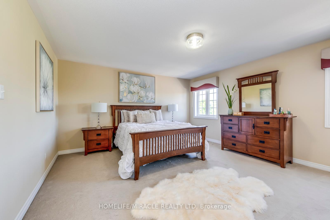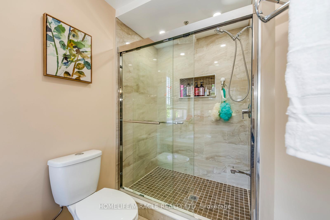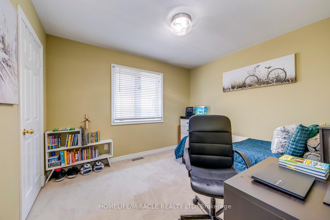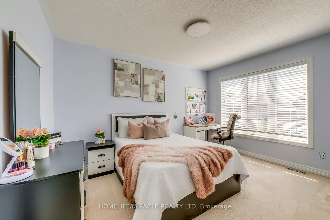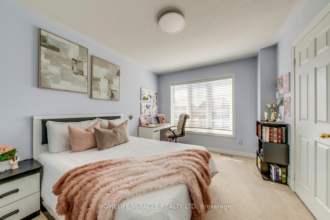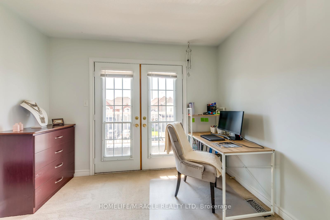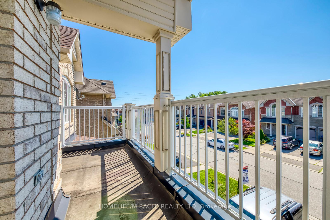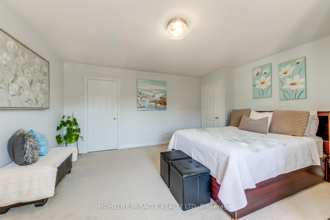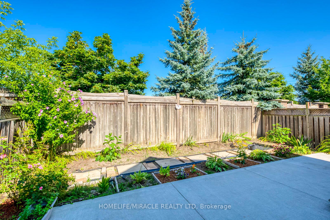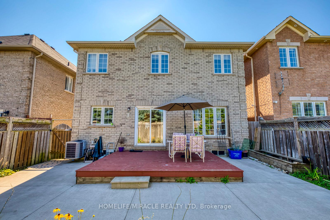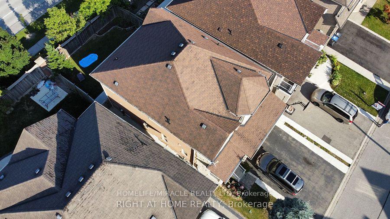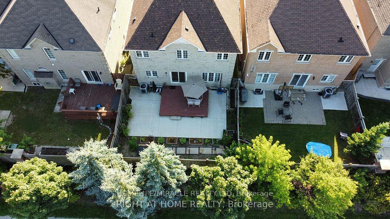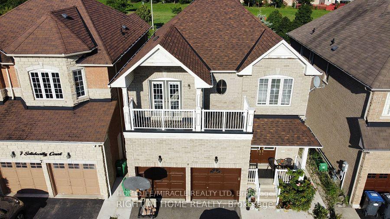$999,999
Available - For Sale
Listing ID: W9308172
9 Solidarity Crt , Brampton, L6Y 0L5, Ontario
| Welcome to this beautiful 4-bedroom, 2.5-washroom home located in a family-friendly neighborhood. This property offers a perfect blend of comfort and convenience, There is No home behind this home. The home features a chefs dream kitchen with quartz countertops, a pantry, lots of storage space, and modern stainless steel appliances. Inside, you will find hardwood floors on the main floor and cozy carpets in the bedrooms. The renovated kitchen and bathrooms have a practical and modern design. The home also boasts a beautiful backyard with a deck and concrete paving, perfect for outdoor relaxation and entertainment. and the 2-car garage along with additional parking space ensures ample room for your vehicles. With a new roof and a cozy fireplace, this home is ready for you to move in and enjoy. Situated in a private cul-de-sac, this home ensures safety and privacy. Its within walking distance to an elementary school |
| Extras: It's within walking distance to an elementary school, Asian and big box grocery stores, and bus stops. Additionally, it's just minutes away from major highways, parks. Making it an ideal choice for families. |
| Price | $999,999 |
| Taxes: | $6652.00 |
| Address: | 9 Solidarity Crt , Brampton, L6Y 0L5, Ontario |
| Lot Size: | 36.09 x 96.78 (Feet) |
| Directions/Cross Streets: | Steels and James Potter |
| Rooms: | 6 |
| Bedrooms: | 4 |
| Bedrooms +: | |
| Kitchens: | 1 |
| Family Room: | Y |
| Basement: | Unfinished |
| Approximatly Age: | 16-30 |
| Property Type: | Detached |
| Style: | 2-Storey |
| Exterior: | Brick |
| Garage Type: | Attached |
| (Parking/)Drive: | Available |
| Drive Parking Spaces: | 2 |
| Pool: | None |
| Approximatly Age: | 16-30 |
| Approximatly Square Footage: | 2000-2500 |
| Property Features: | Cul De Sac, Other |
| Fireplace/Stove: | Y |
| Heat Source: | Gas |
| Heat Type: | Forced Air |
| Central Air Conditioning: | Central Air |
| Laundry Level: | Main |
| Elevator Lift: | N |
| Sewers: | Sewers |
| Water: | Municipal |
| Utilities-Cable: | Y |
| Utilities-Hydro: | Y |
| Utilities-Gas: | Y |
| Utilities-Telephone: | Y |
$
%
Years
This calculator is for demonstration purposes only. Always consult a professional
financial advisor before making personal financial decisions.
| Although the information displayed is believed to be accurate, no warranties or representations are made of any kind. |
| HOMELIFE/MIRACLE REALTY LTD |
|
|

RAY NILI
Broker
Dir:
(416) 837 7576
Bus:
(905) 731 2000
Fax:
(905) 886 7557
| Book Showing | Email a Friend |
Jump To:
At a Glance:
| Type: | Freehold - Detached |
| Area: | Peel |
| Municipality: | Brampton |
| Neighbourhood: | Bram West |
| Style: | 2-Storey |
| Lot Size: | 36.09 x 96.78(Feet) |
| Approximate Age: | 16-30 |
| Tax: | $6,652 |
| Beds: | 4 |
| Baths: | 3 |
| Fireplace: | Y |
| Pool: | None |
Locatin Map:
Payment Calculator:
