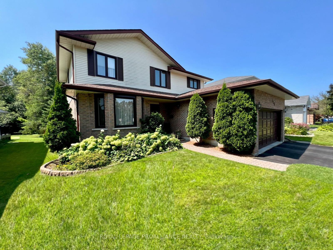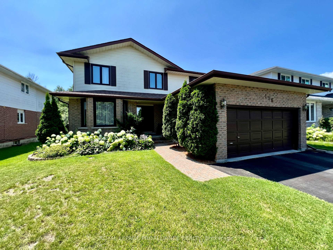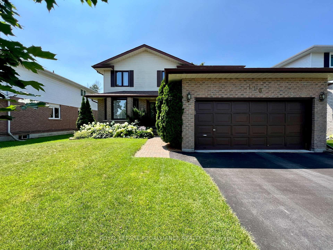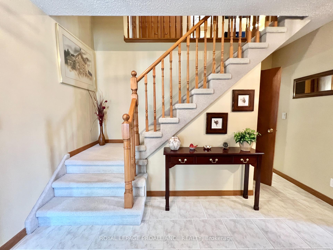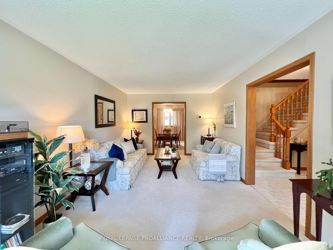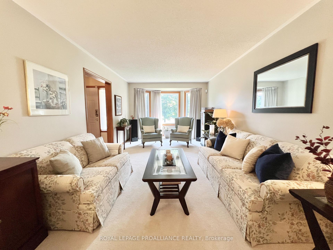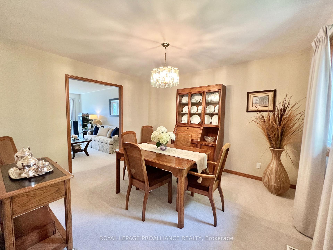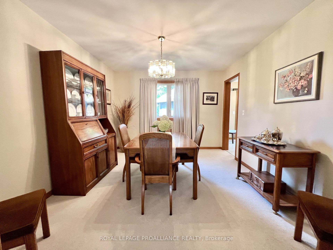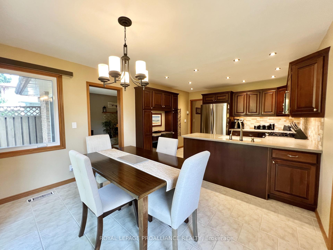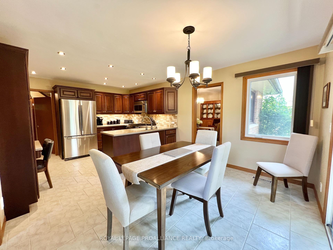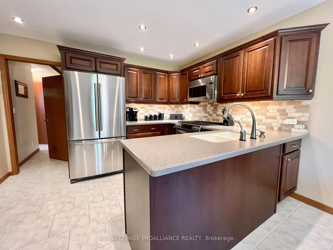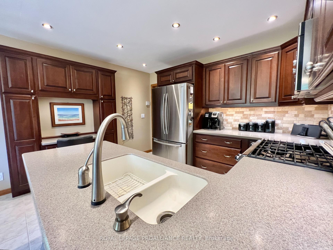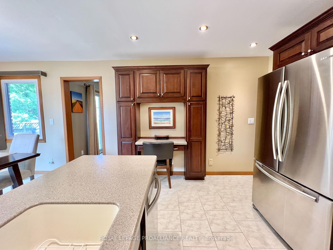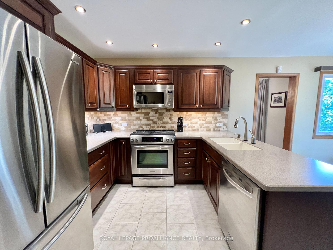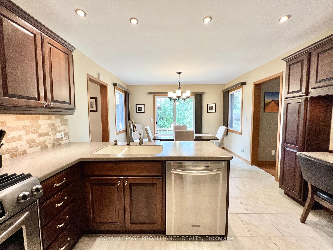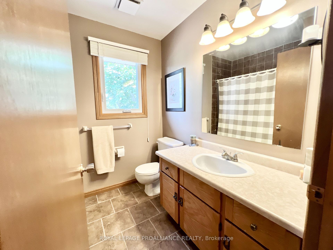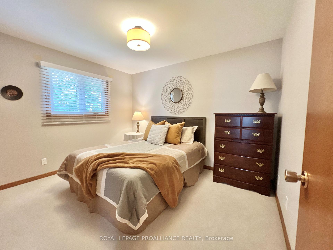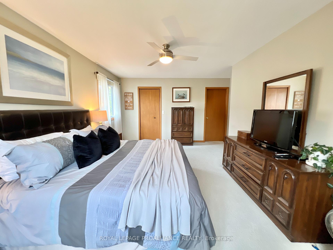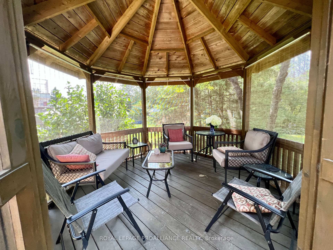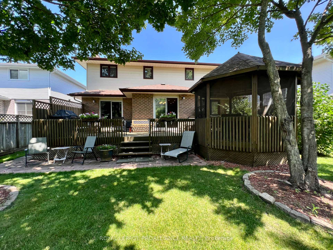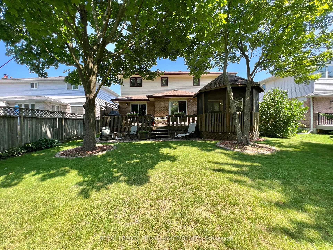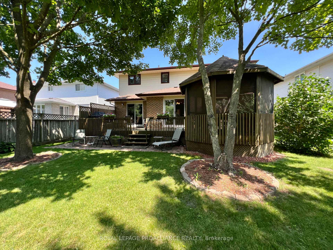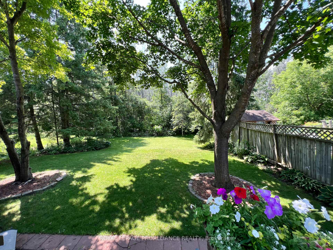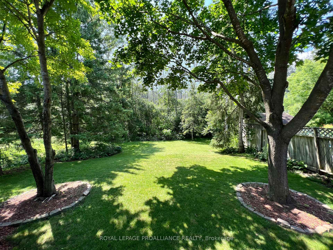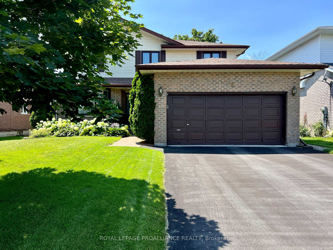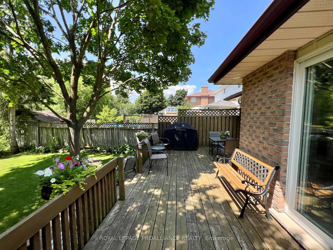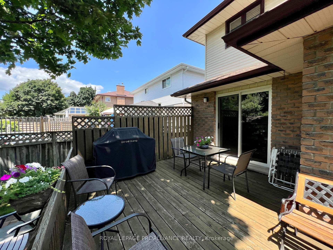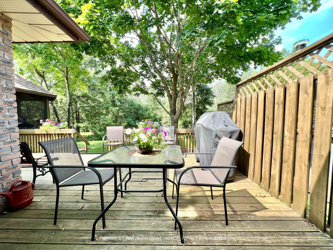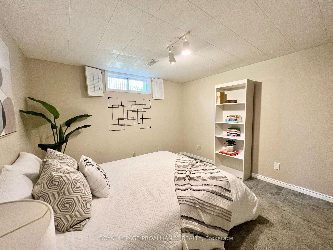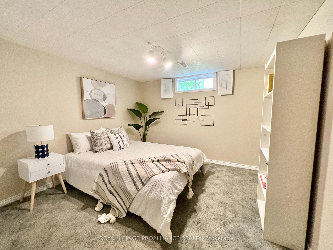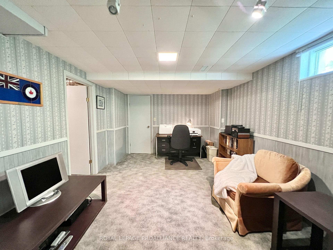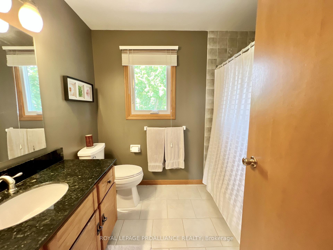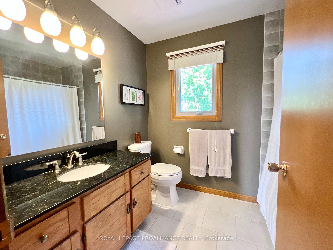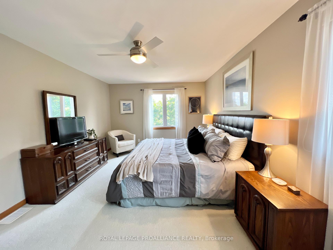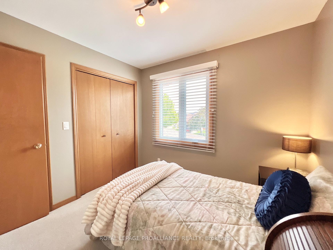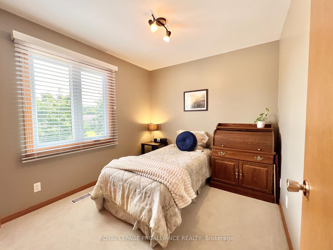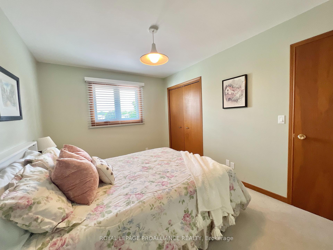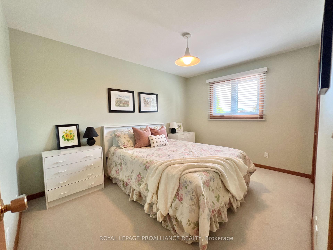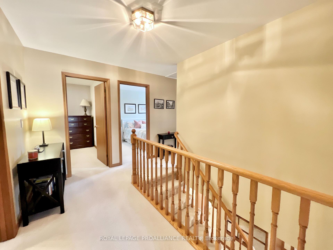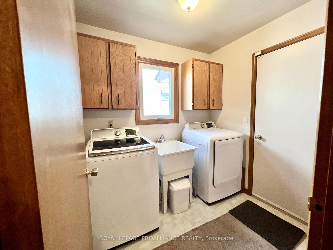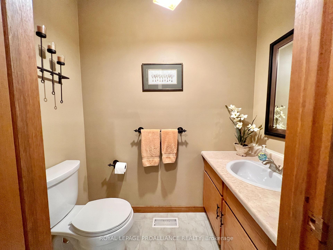$629,900
Available - For Sale
Listing ID: X9507956
116 Tracey Park Dr , Belleville, K8P 5C8, Ontario
| Now offered at a new price, this stunning 2-storey home is a steal! Located in a quiet, family-friendly neighborhood, highlighted by this gorgeous lot, backing onto lush green space, surrounded by mature trees and perennial gardens. Enjoy peaceful moments on the deck or under the custom gazebo overlooking this park-like setting. Inside, theres space for everyone with 4 large bedrooms upstairs, a partially finished basement featuring a rec room and 5th bedroom, plus a primary suite with ensuite and walk-in closet. The main floor offers a formal living and dining room, family room with patio access, and a beautifully updated eat-in kitchen with appliances included. Other prime features include an attached double garage, accessible through the mudroom and main floor laundry. Every essential update has been completed as this home has been meticulously maintained by its original owners for over 35 years. This convenient location is a short drive to the shopping centres and is within walking distance to several parks and schools. |
| Price | $629,900 |
| Taxes: | $4967.45 |
| Address: | 116 Tracey Park Dr , Belleville, K8P 5C8, Ontario |
| Lot Size: | 50.00 x 134.35 (Feet) |
| Directions/Cross Streets: | Cascade Blvd to Tracey Park Dr |
| Rooms: | 12 |
| Rooms +: | 3 |
| Bedrooms: | 4 |
| Bedrooms +: | 1 |
| Kitchens: | 1 |
| Family Room: | Y |
| Basement: | Full, Part Fin |
| Approximatly Age: | 31-50 |
| Property Type: | Detached |
| Style: | 2-Storey |
| Exterior: | Brick, Vinyl Siding |
| Garage Type: | Attached |
| (Parking/)Drive: | Private |
| Drive Parking Spaces: | 4 |
| Pool: | None |
| Approximatly Age: | 31-50 |
| Approximatly Square Footage: | 2000-2500 |
| Property Features: | Hospital, Place Of Worship, Public Transit, Rec Centre, School, School Bus Route |
| Fireplace/Stove: | N |
| Heat Source: | Gas |
| Heat Type: | Forced Air |
| Central Air Conditioning: | Central Air |
| Laundry Level: | Main |
| Sewers: | Sewers |
| Water: | Municipal |
| Utilities-Cable: | Y |
| Utilities-Hydro: | Y |
| Utilities-Gas: | Y |
| Utilities-Telephone: | Y |
$
%
Years
This calculator is for demonstration purposes only. Always consult a professional
financial advisor before making personal financial decisions.
| Although the information displayed is believed to be accurate, no warranties or representations are made of any kind. |
| ROYAL LEPAGE PROALLIANCE REALTY |
|
|

RAY NILI
Broker
Dir:
(416) 837 7576
Bus:
(905) 731 2000
Fax:
(905) 886 7557
| Virtual Tour | Book Showing | Email a Friend |
Jump To:
At a Glance:
| Type: | Freehold - Detached |
| Area: | Hastings |
| Municipality: | Belleville |
| Style: | 2-Storey |
| Lot Size: | 50.00 x 134.35(Feet) |
| Approximate Age: | 31-50 |
| Tax: | $4,967.45 |
| Beds: | 4+1 |
| Baths: | 3 |
| Fireplace: | N |
| Pool: | None |
Locatin Map:
Payment Calculator:
