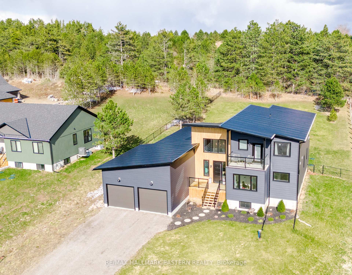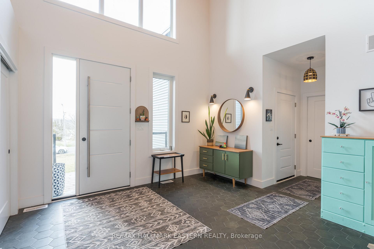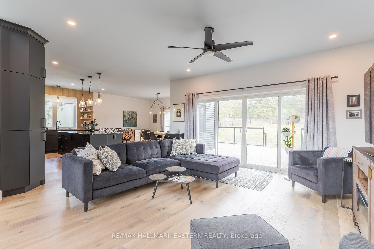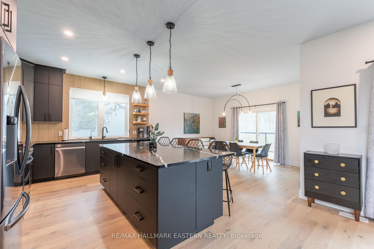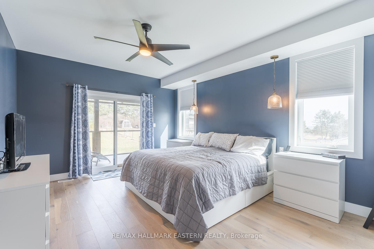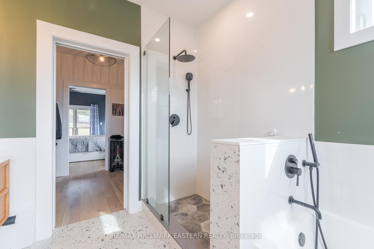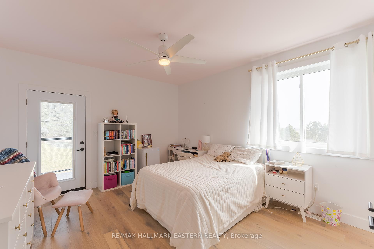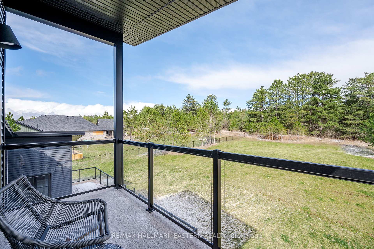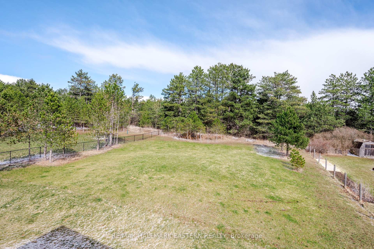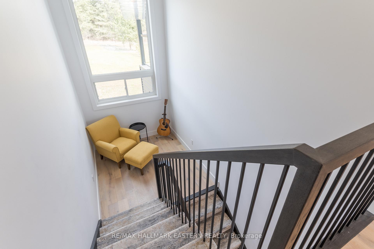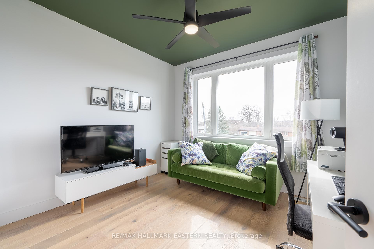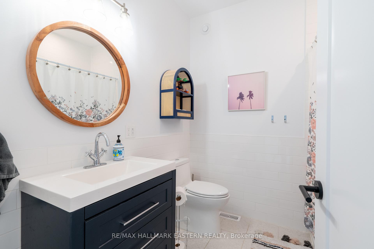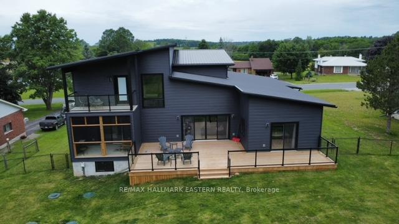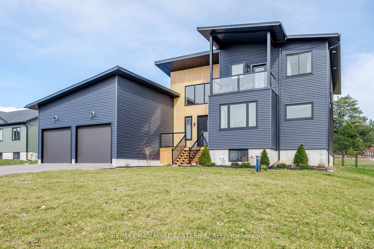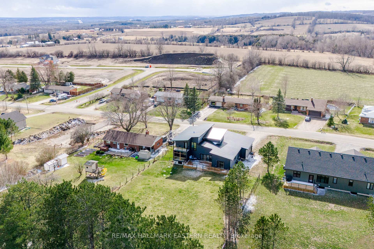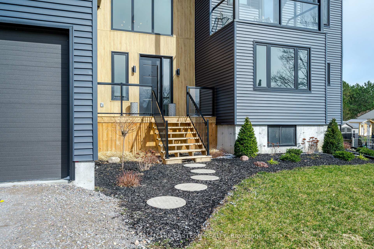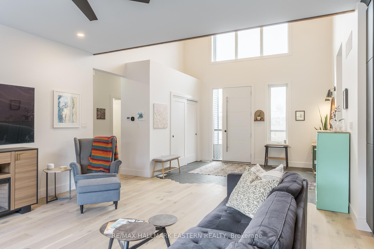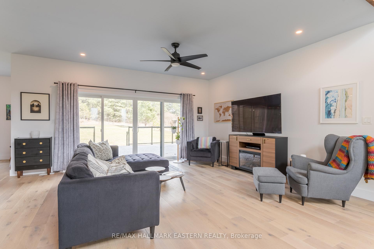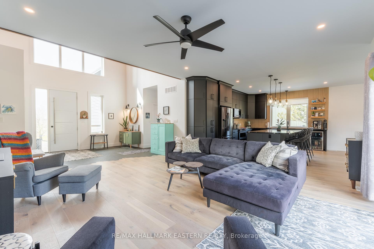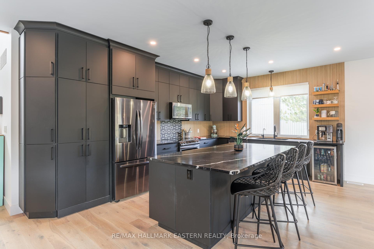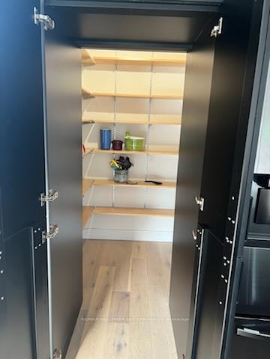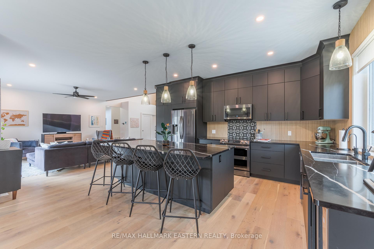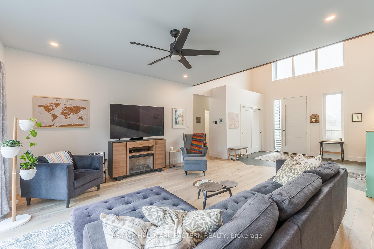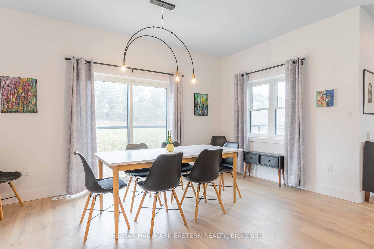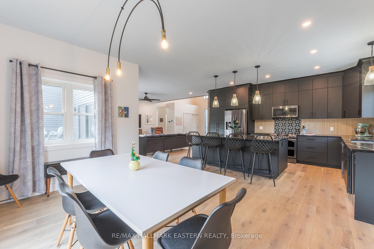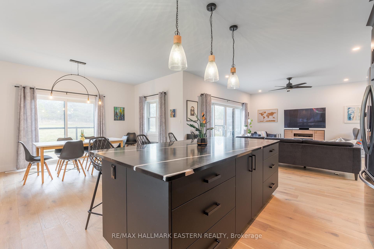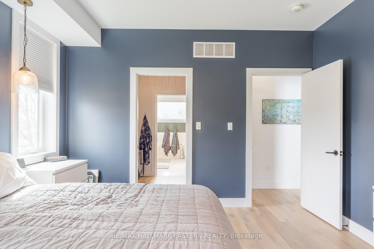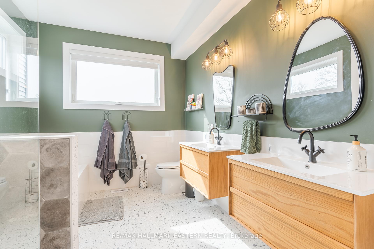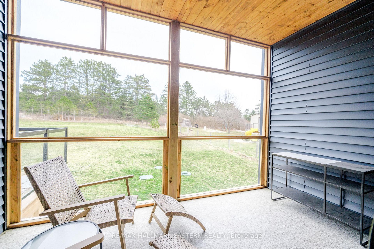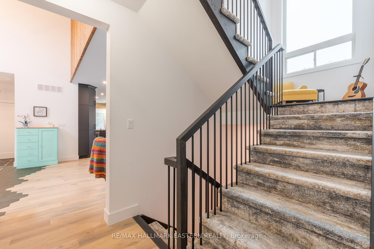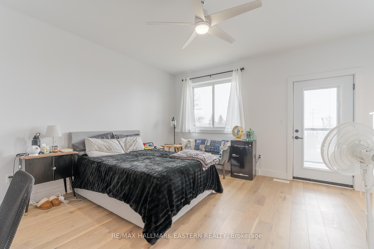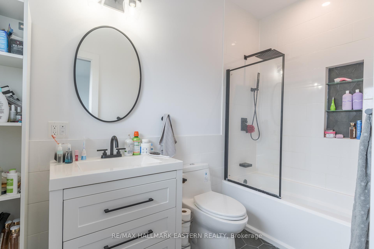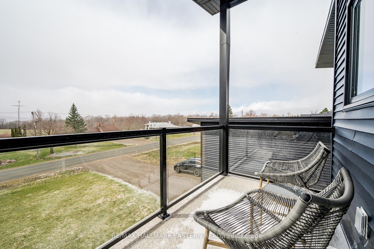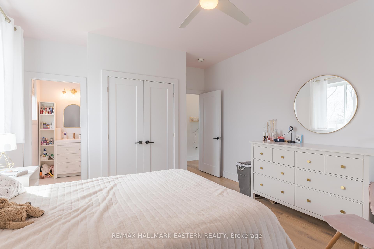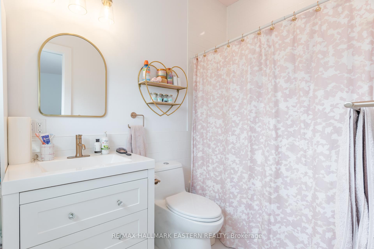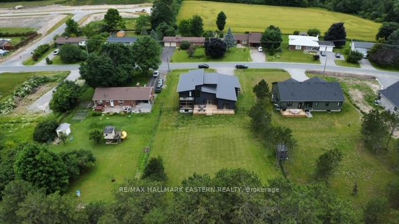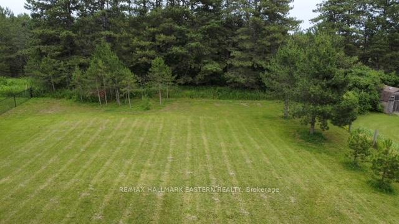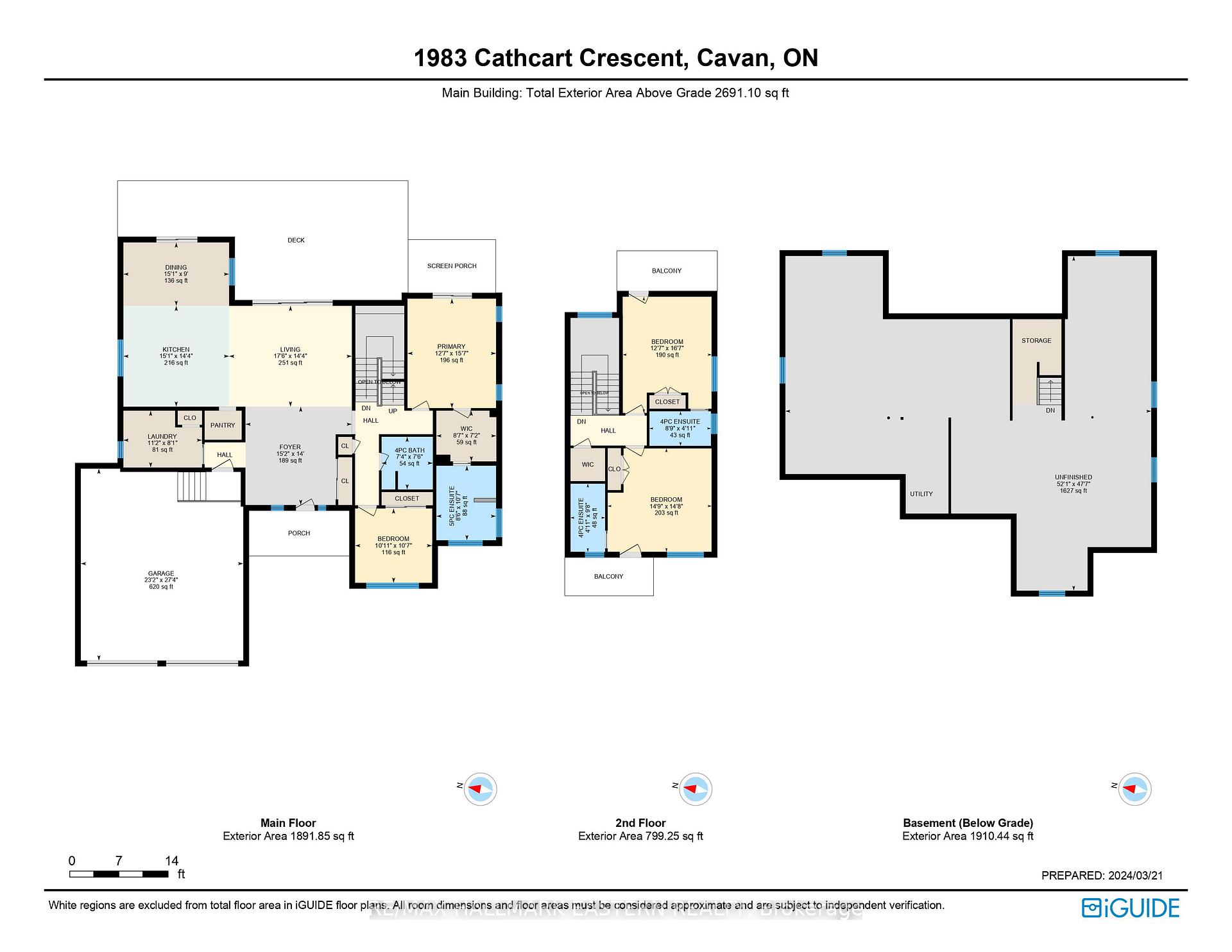$1,275,000
Available - For Sale
Listing ID: X9309599
1983 Cathcart Cres , Cavan Monaghan, L0A 1C0, Ontario
| Step into a world of luxury and refinement at Cathcart Crescent, where every detail in this custom-built residence has been meticulously curated to elevate your living experience. The open concept layout is ideal for entertaining guests or enjoying intimate family gatherings with a walkout to the private deck. A chef's dream, the custom kitchen is a masterpiece with a walk-in pantry and floor-to-ceiling cupboards, creating a seamless blend of style and functionality. The primary bedroom is an indulgent sanctuary featuring a lavish walk-through closet, and a spa like five-piece ensuite for ultimate relaxation as well as a private screen in deck. Two large bedrooms upstairs have their own ensuite and covered balcony. The 4th bedroom is perfect for guests or an at home office. The unfinished basement has rough-in plumbing, and is a blank canvas awaiting your personal touch. Conveniently located near Highway 115, 9 minutes to Costco, 14 minutes to PRHC, and 30 minutes to Durham. |
| Price | $1,275,000 |
| Taxes: | $7565.00 |
| Assessment: | $585000 |
| Assessment Year: | 2023 |
| Address: | 1983 Cathcart Cres , Cavan Monaghan, L0A 1C0, Ontario |
| Lot Size: | 100.32 x 259.79 (Feet) |
| Acreage: | .50-1.99 |
| Directions/Cross Streets: | Stewart Line & Hwy 7 |
| Rooms: | 12 |
| Bedrooms: | 4 |
| Bedrooms +: | |
| Kitchens: | 1 |
| Family Room: | Y |
| Basement: | Full, Unfinished |
| Approximatly Age: | 0-5 |
| Property Type: | Detached |
| Style: | 2-Storey |
| Exterior: | Vinyl Siding |
| Garage Type: | Attached |
| (Parking/)Drive: | Pvt Double |
| Drive Parking Spaces: | 8 |
| Pool: | None |
| Approximatly Age: | 0-5 |
| Approximatly Square Footage: | 2500-3000 |
| Property Features: | Fenced Yard, Other, School, School Bus Route |
| Fireplace/Stove: | N |
| Heat Source: | Gas |
| Heat Type: | Forced Air |
| Central Air Conditioning: | Central Air |
| Laundry Level: | Main |
| Elevator Lift: | N |
| Sewers: | Septic |
| Water: | Well |
| Water Supply Types: | Drilled Well |
| Utilities-Cable: | A |
| Utilities-Hydro: | Y |
| Utilities-Gas: | A |
| Utilities-Telephone: | A |
$
%
Years
This calculator is for demonstration purposes only. Always consult a professional
financial advisor before making personal financial decisions.
| Although the information displayed is believed to be accurate, no warranties or representations are made of any kind. |
| RE/MAX HALLMARK EASTERN REALTY |
|
|

RAY NILI
Broker
Dir:
(416) 837 7576
Bus:
(905) 731 2000
Fax:
(905) 886 7557
| Virtual Tour | Book Showing | Email a Friend |
Jump To:
At a Glance:
| Type: | Freehold - Detached |
| Area: | Peterborough |
| Municipality: | Cavan Monaghan |
| Neighbourhood: | Rural Cavan Monaghan |
| Style: | 2-Storey |
| Lot Size: | 100.32 x 259.79(Feet) |
| Approximate Age: | 0-5 |
| Tax: | $7,565 |
| Beds: | 4 |
| Baths: | 4 |
| Fireplace: | N |
| Pool: | None |
Locatin Map:
Payment Calculator:
