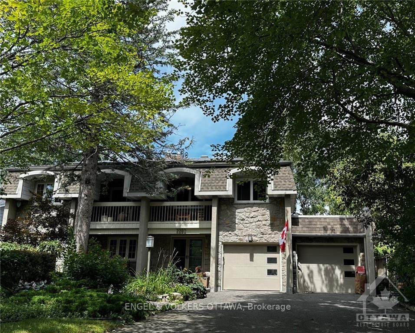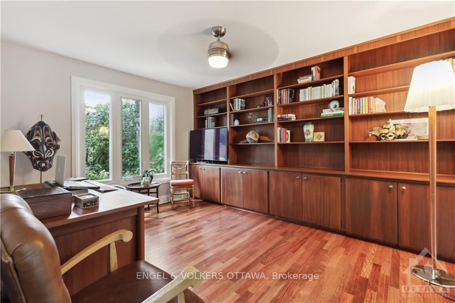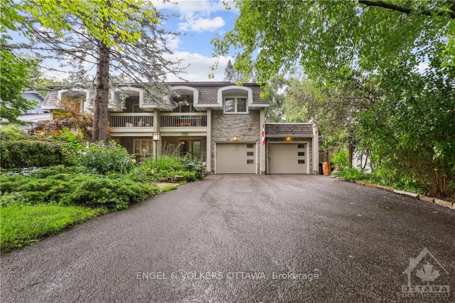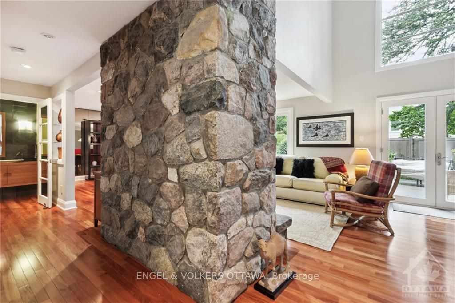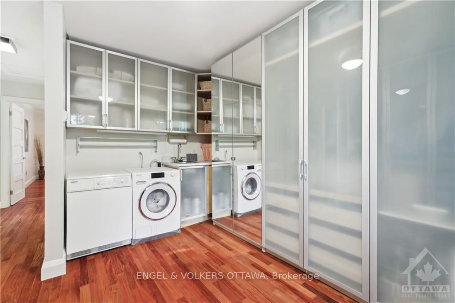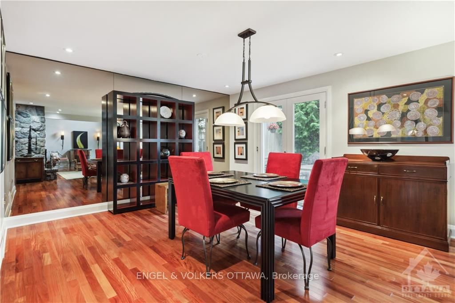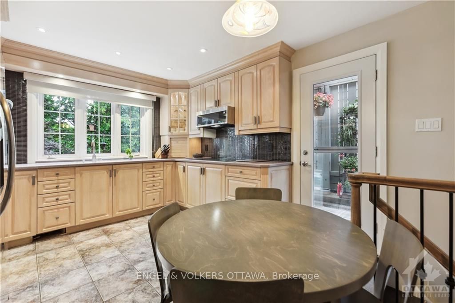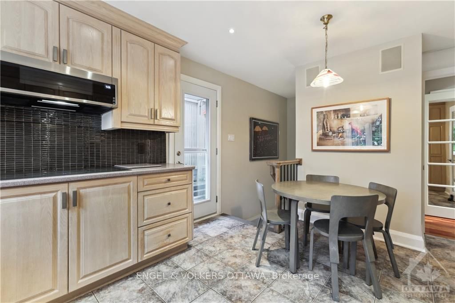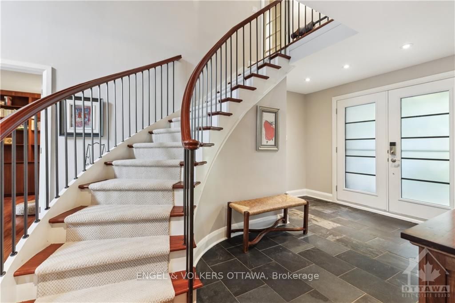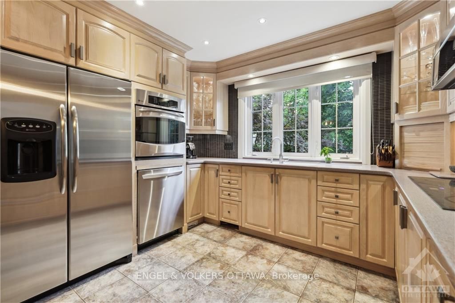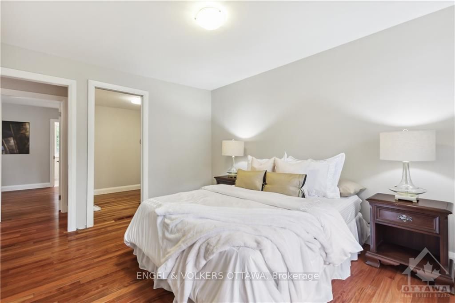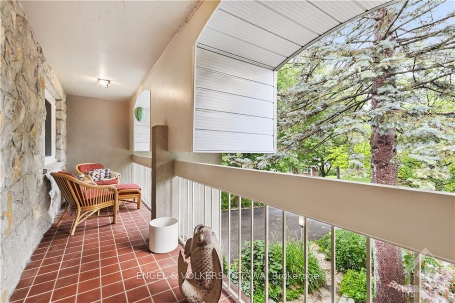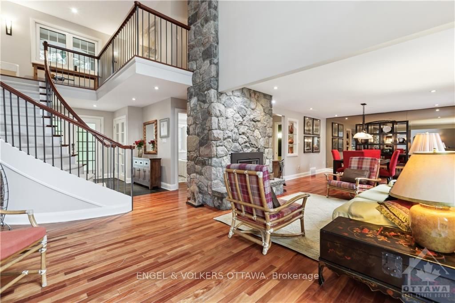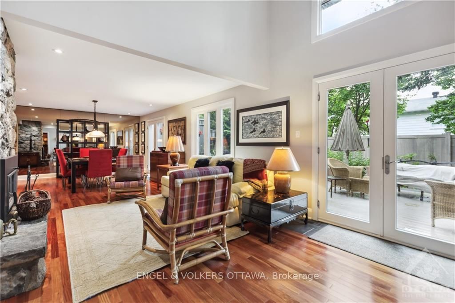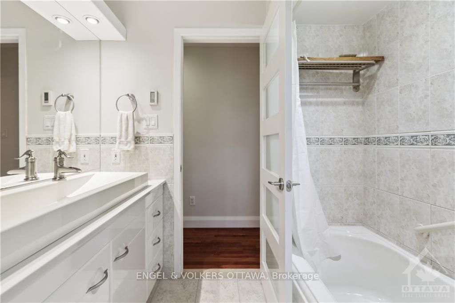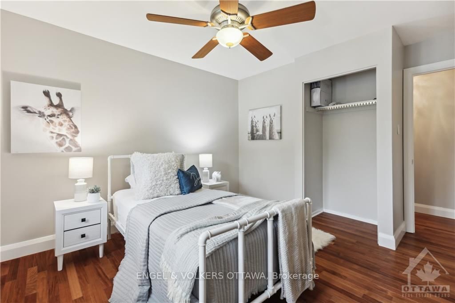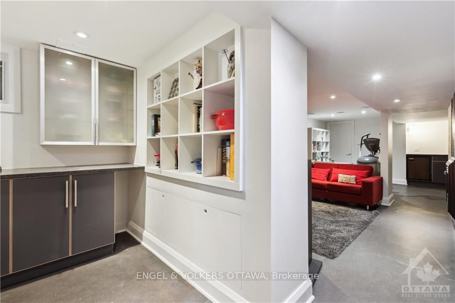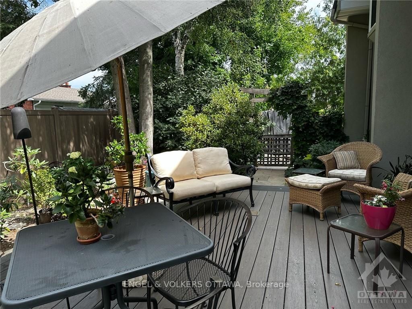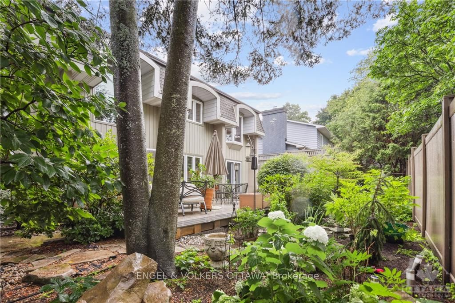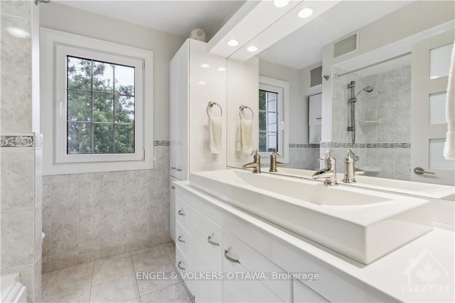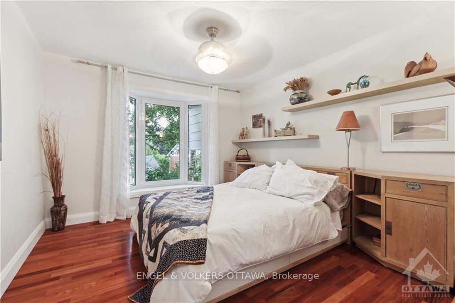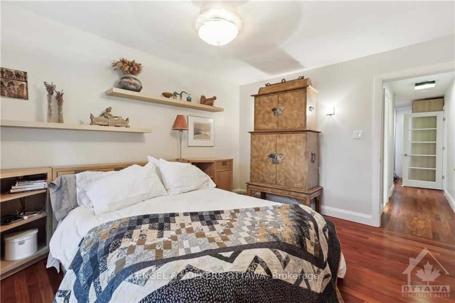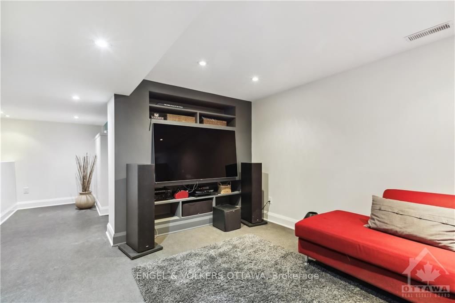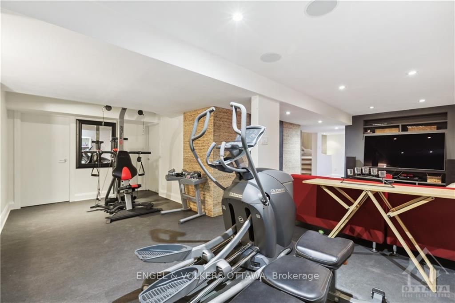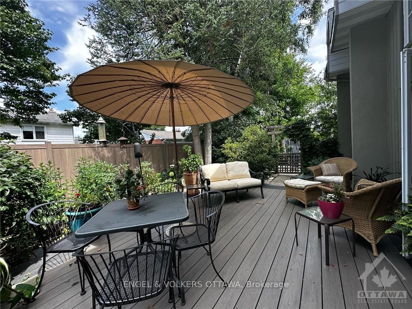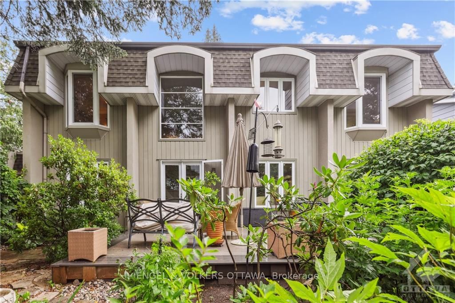$1,489,000
Available - For Sale
Listing ID: X10419591
2282 BOWMAN Rd , Alta Vista and Area, K1H 6V6, Ontario
| **OH NOV 17 2-4PM** Luxuriate in this exquisite stone 4+1 bedrms & 4 bathrms home in Guildwood Estates, a premier Ottawa neighbourhood. Step into a grand foyer with an impressive custom staircase, setting the stage for elegance. A main floor office offers a perfect work space. The living rm features a stunning stone fireplace and two sets of French doors opening to a landscaped backyard. Main floor guest bedrm. Upstairs, the primary bedroom boasts an ensuite and patio doors to a private balcony. Three additional bedrooms include a guest suite with walkin closets or dressing room, full bathroom, and convenient laundry room. The finished basement offers a stunning recreation room with custom cabinetry, additional bedroom & 3pc bathroom. Enjoy beautifully landscaped front yard with immense curb appeal. Retreat to the backyard with its inviting deck, perfect for relaxing or entertaining guests with lush and curated plants that make this space truly surreal. 24 hr irrevocable on all offers., Flooring: Hardwood, Flooring: Ceramic, Flooring: Other (See Remarks) |
| Price | $1,489,000 |
| Taxes: | $10254.00 |
| Address: | 2282 BOWMAN Rd , Alta Vista and Area, K1H 6V6, Ontario |
| Lot Size: | 69.92 x 82.81 (Feet) |
| Directions/Cross Streets: | Alta Vista Drive (north) turn right on Kilborn Ave., right on Virginia Dr., left on Louisiana Ave & |
| Rooms: | 15 |
| Rooms +: | 4 |
| Bedrooms: | 4 |
| Bedrooms +: | 1 |
| Kitchens: | 1 |
| Kitchens +: | 0 |
| Family Room: | Y |
| Basement: | Finished, Full |
| Property Type: | Detached |
| Style: | 2-Storey |
| Exterior: | Concrete |
| Garage Type: | Attached |
| Pool: | None |
| Property Features: | Public Trans |
| Fireplace/Stove: | Y |
| Heat Source: | Gas |
| Heat Type: | Forced Air |
| Central Air Conditioning: | Central Air |
| Sewers: | Sewers |
| Water: | Municipal |
| Utilities-Gas: | Y |
$
%
Years
This calculator is for demonstration purposes only. Always consult a professional
financial advisor before making personal financial decisions.
| Although the information displayed is believed to be accurate, no warranties or representations are made of any kind. |
| ENGEL & VOLKERS OTTAWA |
|
|

RAY NILI
Broker
Dir:
(416) 837 7576
Bus:
(905) 731 2000
Fax:
(905) 886 7557
| Virtual Tour | Book Showing | Email a Friend |
Jump To:
At a Glance:
| Type: | Freehold - Detached |
| Area: | Ottawa |
| Municipality: | Alta Vista and Area |
| Neighbourhood: | 3609 - Guildwood Estates - Urbandale Acres |
| Style: | 2-Storey |
| Lot Size: | 69.92 x 82.81(Feet) |
| Tax: | $10,254 |
| Beds: | 4+1 |
| Baths: | 4 |
| Fireplace: | Y |
| Pool: | None |
Locatin Map:
Payment Calculator:
