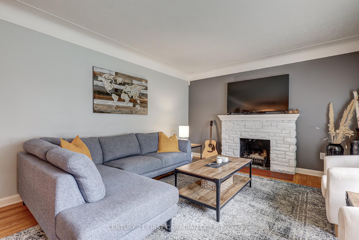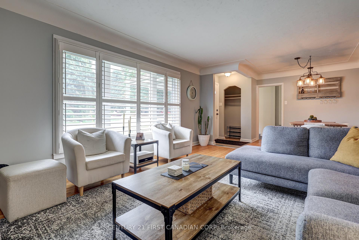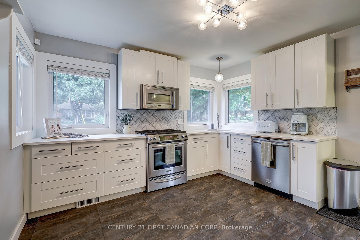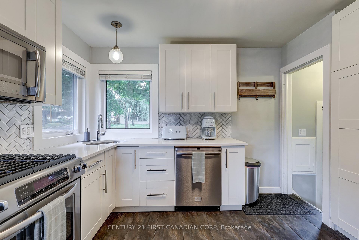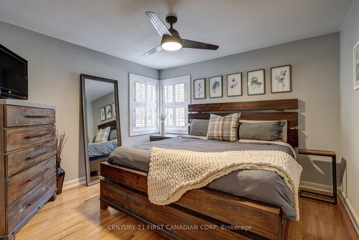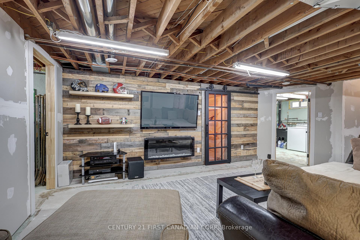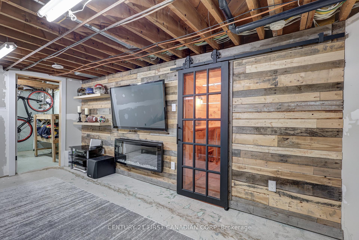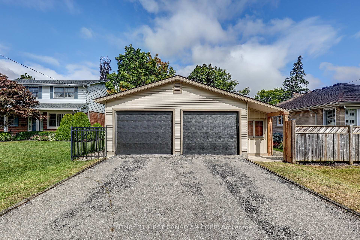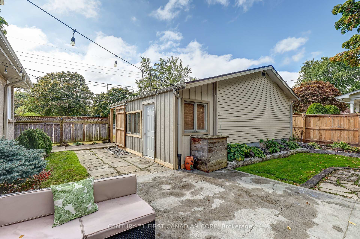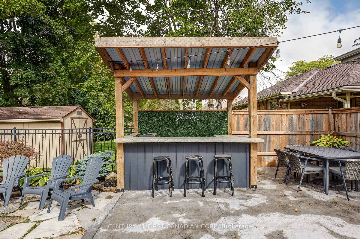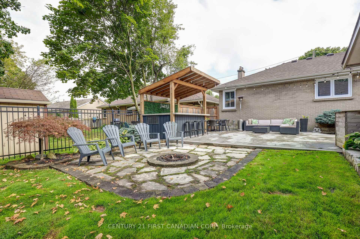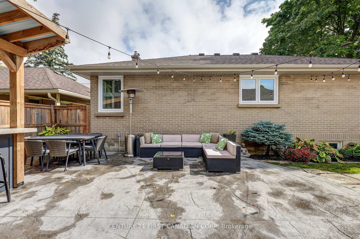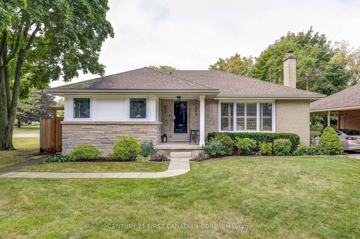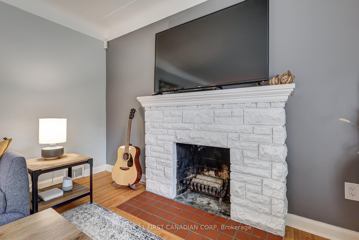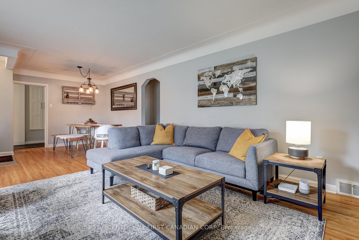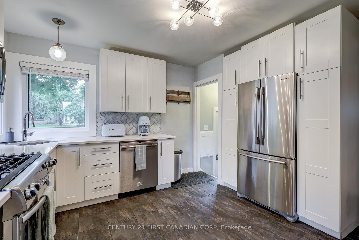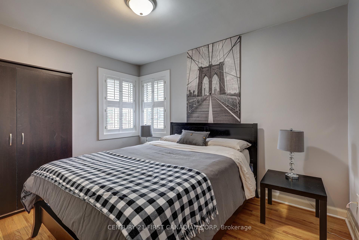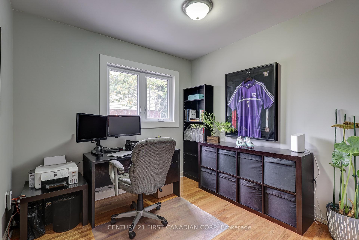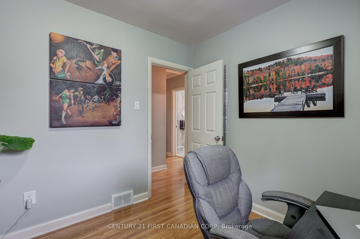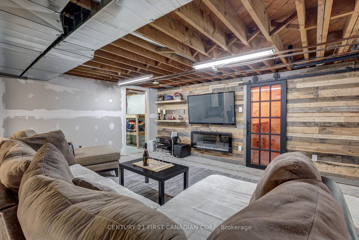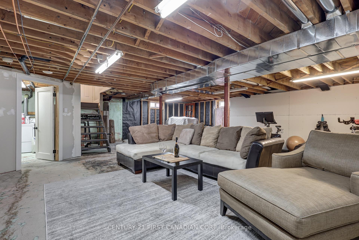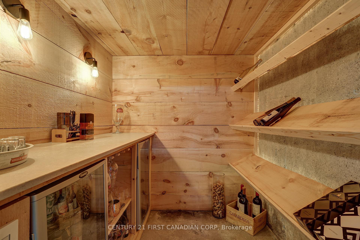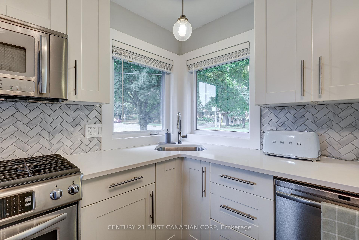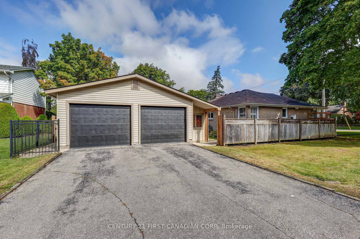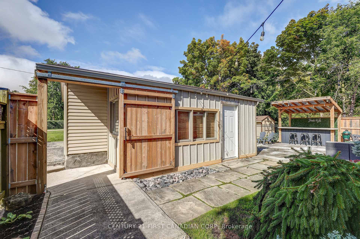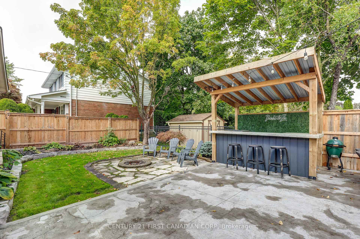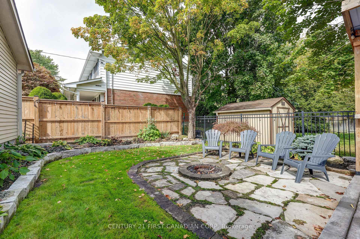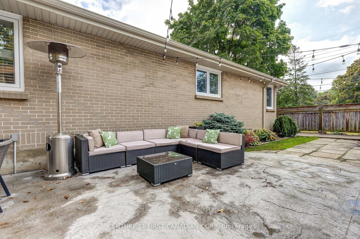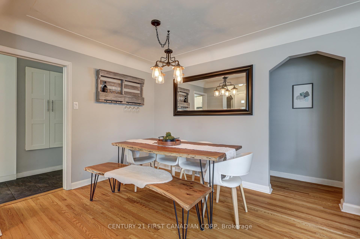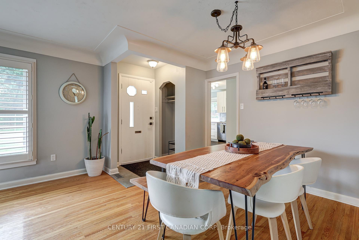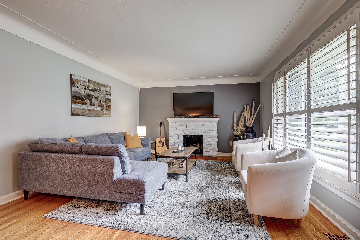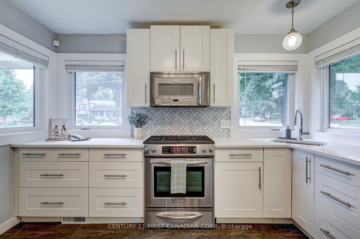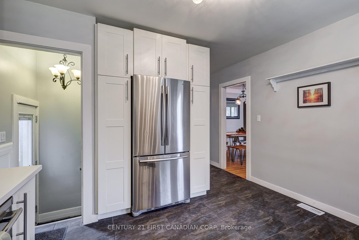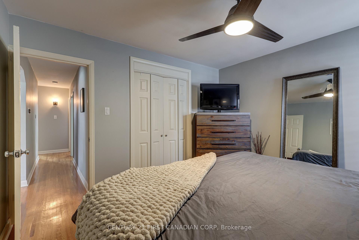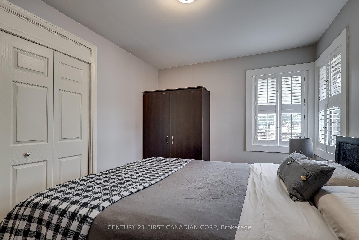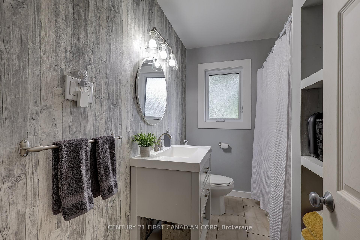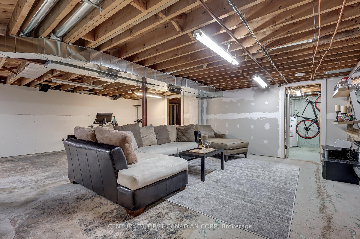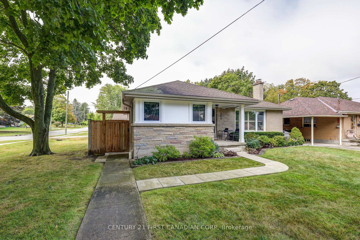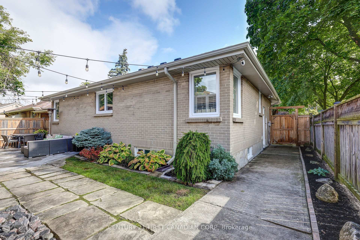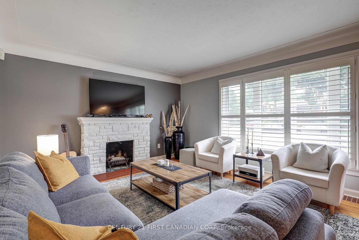$649,900
Available - For Sale
Listing ID: X9365576
389 MCKEON Ave , London, N6C 4H4, Ontario
| Stunning 3-Bedroom bungalow in Old South with rare double car detached garage! Welcome to your dream home! This beautifully maintained bungalow features updates throughout, combining modern elegance with cozy charm. Step inside to discover stunning original hardwood floors that flow seamlessly across the main level. The spacious living room is perfect for gatherings, boasting a wood fireplace that adds warmth and character. The heart of this home is the fully renovated kitchen, complete with sleek quartz countertops, providing both style and functionality. Enjoy a spa-like experience in the renovated bath featuring heated floors; a true luxury! The master bedroom is a retreat of its own, equipped with a generous walk-in closet. Venture downstairs to the insulated basement, which offers endless possibilities. With ample space to create an additional bath, bedroom, and rec room, you can truly customize this area to suit your needs. Plus, a charming wine cellar awaits the wine enthusiast! Step outside to your recently landscaped yard, where a concrete patio awaits perfect for entertaining friends and family. Enjoy summer evenings by the outdoor bar and fire pit, creating unforgettable memories under the stars. In a prime location just minutes away from Wortleys vibrant restaurants, cafes, and shops, this home is a rare find. Don't miss your chance to own this exceptional property in Old South! Schedule your private showing today and experience the perfect blend of comfort and style! |
| Price | $649,900 |
| Taxes: | $4389.02 |
| Assessment: | $279000 |
| Assessment Year: | 2024 |
| Address: | 389 MCKEON Ave , London, N6C 4H4, Ontario |
| Lot Size: | 60.00 x 110.00 (Feet) |
| Acreage: | < .50 |
| Directions/Cross Streets: | NORTH ON MCKEON FROM BASELINE |
| Rooms: | 7 |
| Rooms +: | 0 |
| Bedrooms: | 3 |
| Bedrooms +: | 0 |
| Kitchens: | 1 |
| Kitchens +: | 0 |
| Family Room: | Y |
| Basement: | Full |
| Approximatly Age: | 51-99 |
| Property Type: | Detached |
| Style: | Bungalow |
| Exterior: | Brick |
| Garage Type: | Detached |
| (Parking/)Drive: | Pvt Double |
| Drive Parking Spaces: | 2 |
| Pool: | None |
| Approximatly Age: | 51-99 |
| Approximatly Square Footage: | 1100-1500 |
| Property Features: | Fenced Yard, Library, Park, Place Of Worship, Public Transit, School |
| Fireplace/Stove: | Y |
| Heat Source: | Gas |
| Heat Type: | Forced Air |
| Central Air Conditioning: | Other |
| Laundry Level: | Lower |
| Sewers: | Sewers |
| Water: | Municipal |
| Utilities-Cable: | Y |
| Utilities-Hydro: | Y |
| Utilities-Gas: | Y |
| Utilities-Telephone: | Y |
$
%
Years
This calculator is for demonstration purposes only. Always consult a professional
financial advisor before making personal financial decisions.
| Although the information displayed is believed to be accurate, no warranties or representations are made of any kind. |
| CENTURY 21 FIRST CANADIAN CORP |
|
|

RAY NILI
Broker
Dir:
(416) 837 7576
Bus:
(905) 731 2000
Fax:
(905) 886 7557
| Virtual Tour | Book Showing | Email a Friend |
Jump To:
At a Glance:
| Type: | Freehold - Detached |
| Area: | Middlesex |
| Municipality: | London |
| Neighbourhood: | South G |
| Style: | Bungalow |
| Lot Size: | 60.00 x 110.00(Feet) |
| Approximate Age: | 51-99 |
| Tax: | $4,389.02 |
| Beds: | 3 |
| Baths: | 1 |
| Fireplace: | Y |
| Pool: | None |
Locatin Map:
Payment Calculator:
