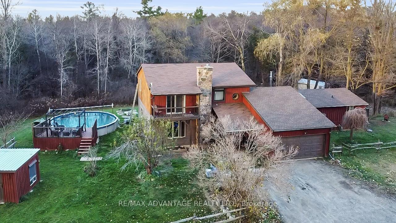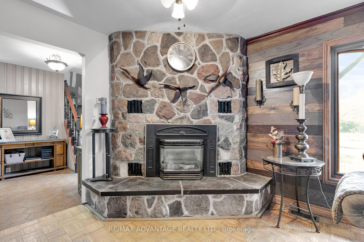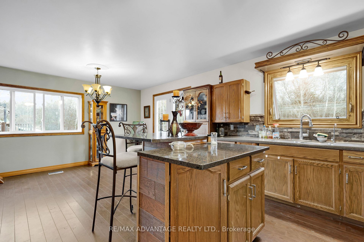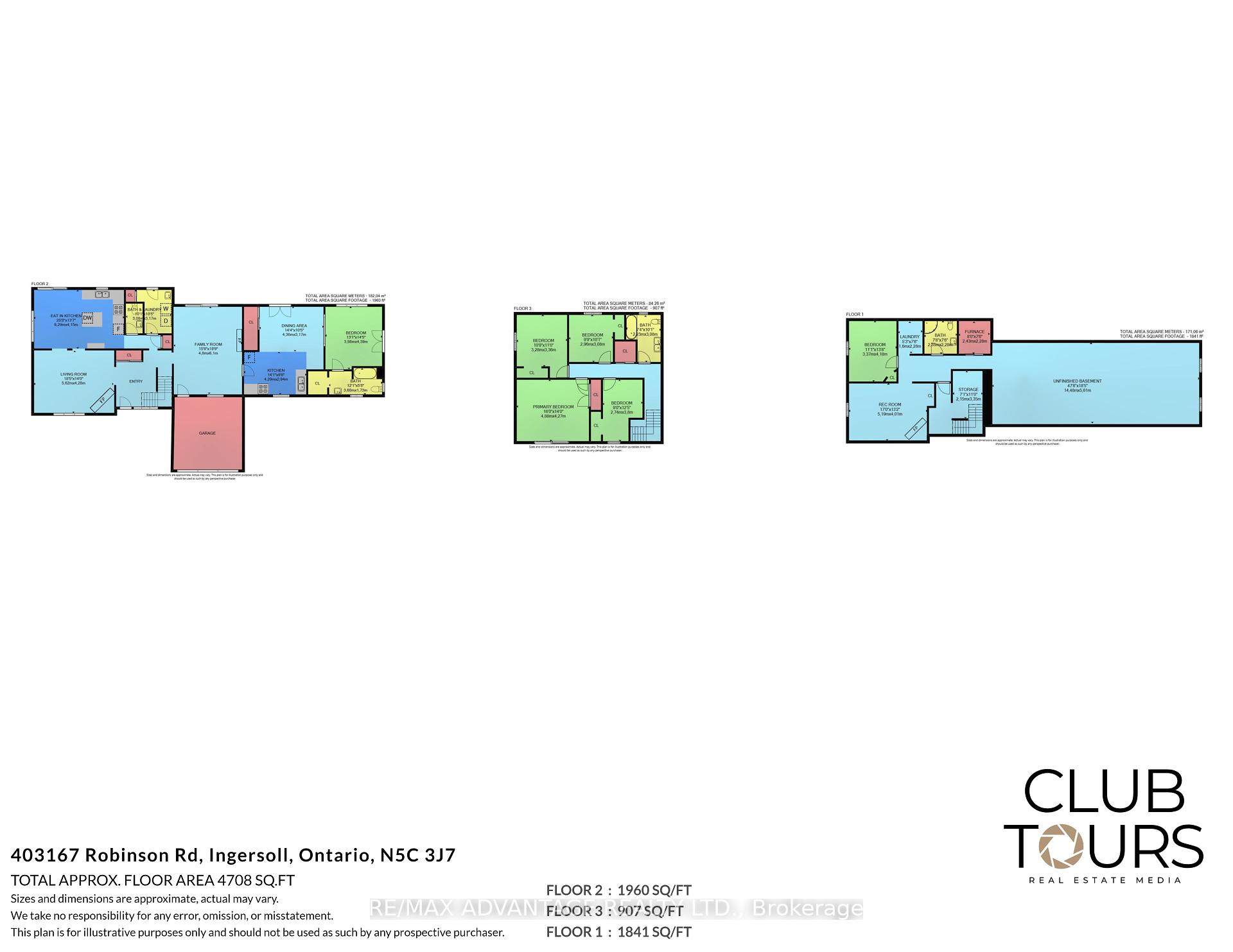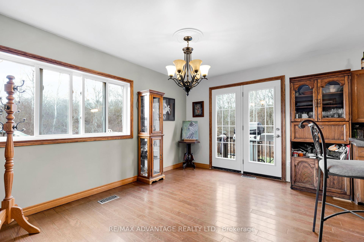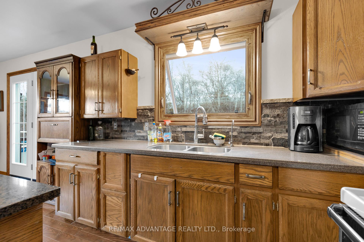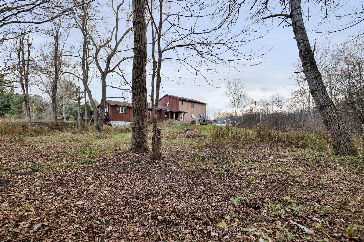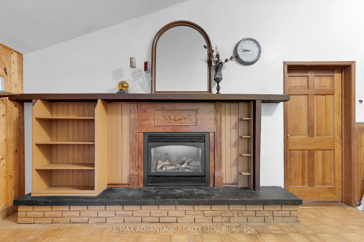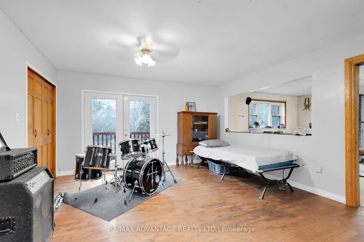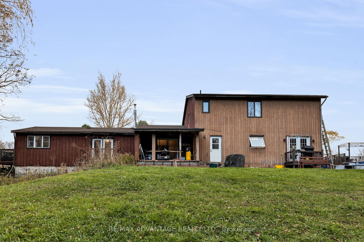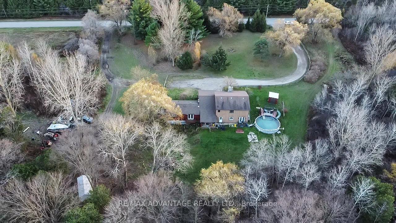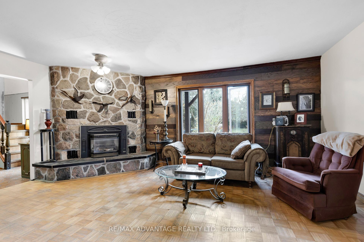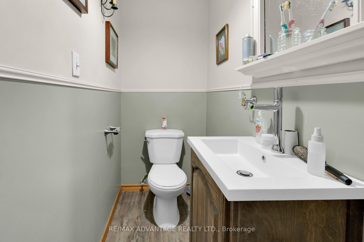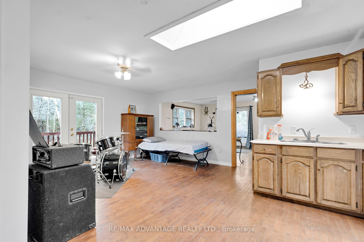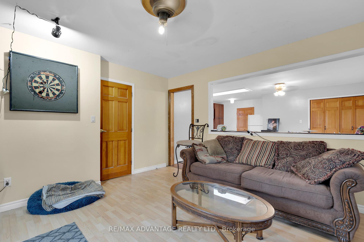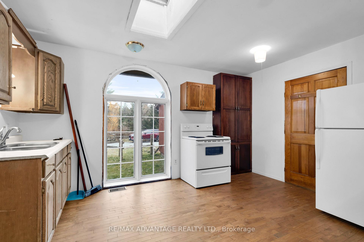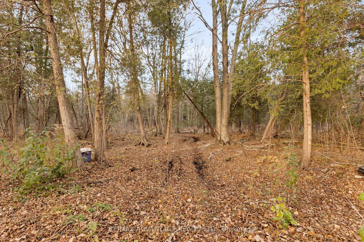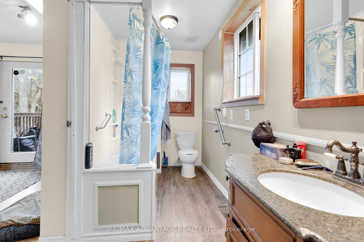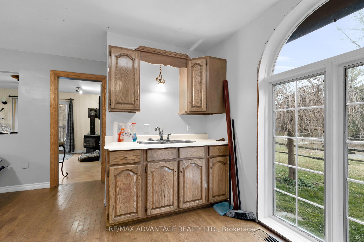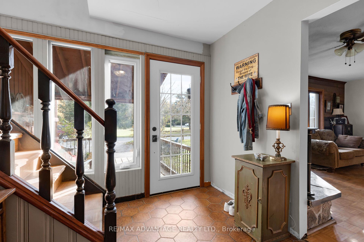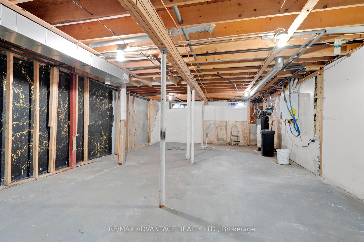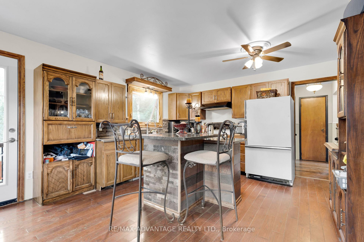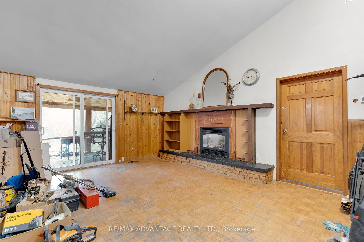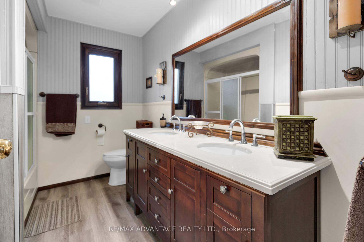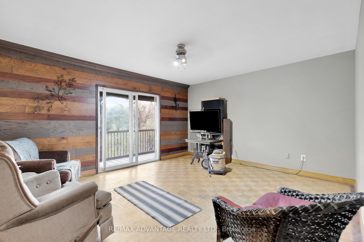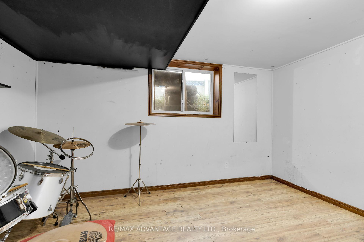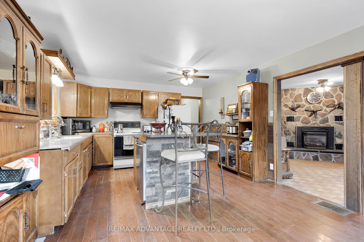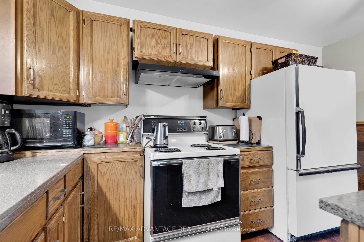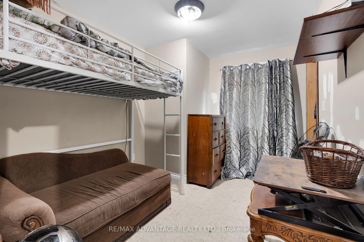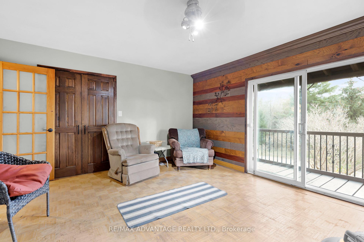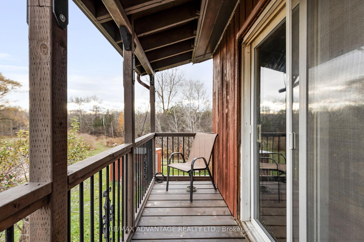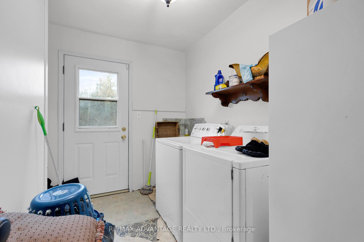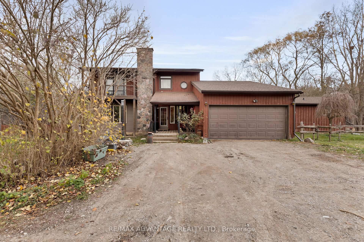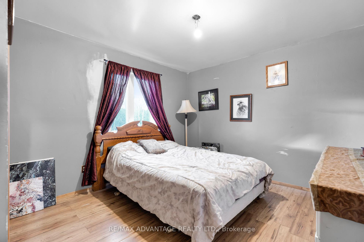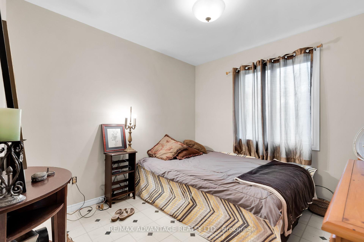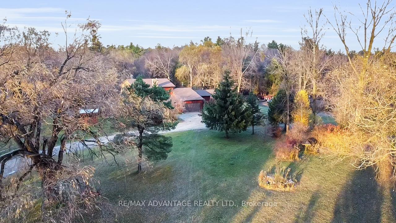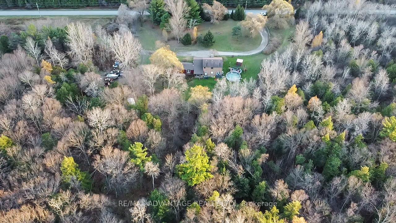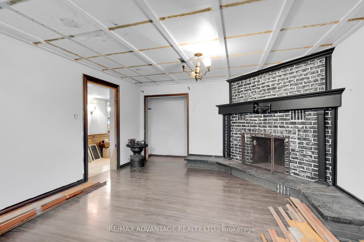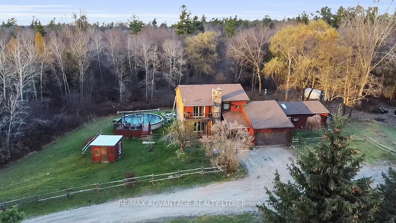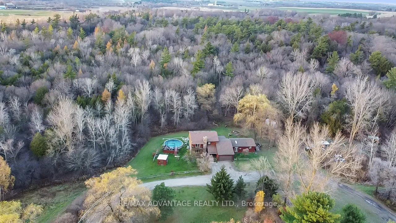$999,900
Available - For Sale
Listing ID: X10420474
403167 Robinson Rd , South-West Oxford, N5C 3J7, Ontario
| Tucked away in a serene, nature-filled setting, this 2-storey home boasts over 2,600 sq ft of living space above grade, nestled on a picturesque 25-acre country property. Offering 4 bedrooms, 2.5 bathrooms, main floor laundry, and a 1.5-car garage (approximately 20 ft x 17 ft), this home also features a one-bedroom in-law suite on the main floor. The spacious layout includes generously sized principal rooms throughout. The main level offers a spacious eat-in kitchen with oak cabinetry, a living room, a family room, a 2-piece bathroom, and a convenient laundry area. The in-law suite features an open-concept kitchen and living room, one bedroom, and a 4-piece bathroom. It provides versatile options for multi-generational living, rental income, or additional space for a growing family. Upstairs, you'll find 4 bedrooms, with the primary bedroom currently being used as an entertainment space, along with an updated 5-piece bathroom. The basement surprises with large windows and is partially finished with a rec room, a bedroom, a 3-piece bathroom, and additional space for future development. This home has been cherished by the same family for many years and is ready for your personal touch. Some key updates include a furnace, A/C, roof shingles, some windows & added attic insulation. The home is situated on approximately 10 of the aces, with an additional 15 acres surrounding it, offering park-like views and endless outdoor possibilities - perfect for dirt bikes, ATVs, or snowmobiles. Enjoy private trails and easy access to Five Points Forest, where you'll find a network of walking trails - ideal for nature lovers. Conveniently located between Putnam and Ingersoll, just a short drive to the 401, the Cami plant, and only 15 minutes from London. Don't miss out on this incredible opportunity book your personal tour today! |
| Price | $999,900 |
| Taxes: | $7046.00 |
| Assessment: | $634000 |
| Assessment Year: | 2024 |
| Address: | 403167 Robinson Rd , South-West Oxford, N5C 3J7, Ontario |
| Lot Size: | 1337.58 x 625.86 (Feet) |
| Acreage: | 25-49.99 |
| Directions/Cross Streets: | HAMILTON ROAD & ROBINSON ROAD |
| Rooms: | 10 |
| Rooms +: | 2 |
| Bedrooms: | 5 |
| Bedrooms +: | 1 |
| Kitchens: | 2 |
| Kitchens +: | 0 |
| Family Room: | Y |
| Basement: | Part Fin |
| Approximatly Age: | 31-50 |
| Property Type: | Rural Resid |
| Style: | 2-Storey |
| Exterior: | Stone, Wood |
| Garage Type: | Attached |
| (Parking/)Drive: | Lane |
| Drive Parking Spaces: | 6 |
| Pool: | Abv Grnd |
| Approximatly Age: | 31-50 |
| Approximatly Square Footage: | 2500-3000 |
| Property Features: | River/Stream, Wooded/Treed |
| Fireplace/Stove: | Y |
| Heat Source: | Gas |
| Heat Type: | Forced Air |
| Central Air Conditioning: | Central Air |
| Laundry Level: | Main |
| Sewers: | Septic |
| Water: | Well |
| Utilities-Cable: | N |
| Utilities-Hydro: | Y |
| Utilities-Gas: | Y |
| Utilities-Telephone: | A |
$
%
Years
This calculator is for demonstration purposes only. Always consult a professional
financial advisor before making personal financial decisions.
| Although the information displayed is believed to be accurate, no warranties or representations are made of any kind. |
| RE/MAX ADVANTAGE REALTY LTD. |
|
|

RAY NILI
Broker
Dir:
(416) 837 7576
Bus:
(905) 731 2000
Fax:
(905) 886 7557
| Book Showing | Email a Friend |
Jump To:
At a Glance:
| Type: | Freehold - Rural Resid |
| Area: | Oxford |
| Municipality: | South-West Oxford |
| Style: | 2-Storey |
| Lot Size: | 1337.58 x 625.86(Feet) |
| Approximate Age: | 31-50 |
| Tax: | $7,046 |
| Beds: | 5+1 |
| Baths: | 4 |
| Fireplace: | Y |
| Pool: | Abv Grnd |
Locatin Map:
Payment Calculator:
