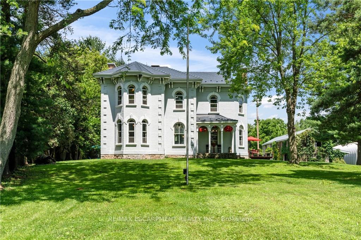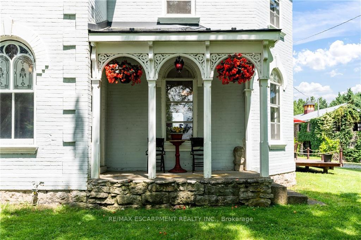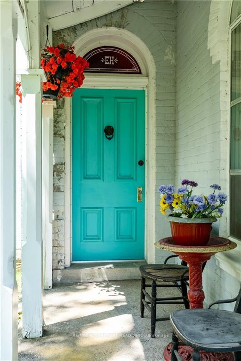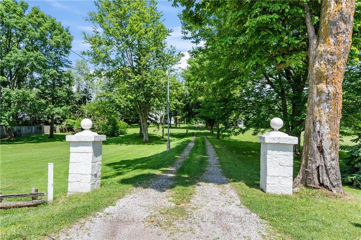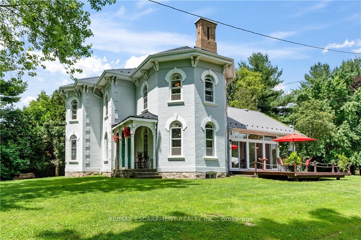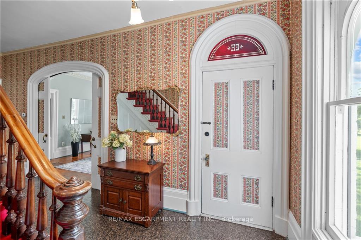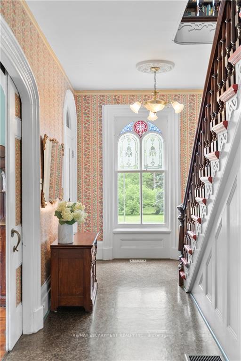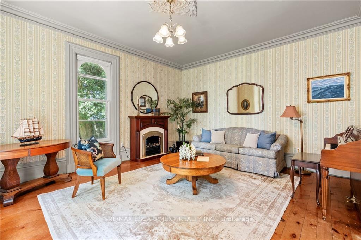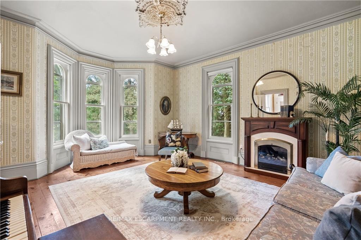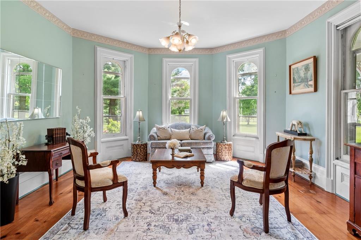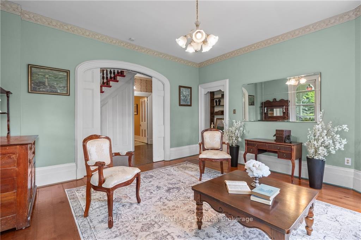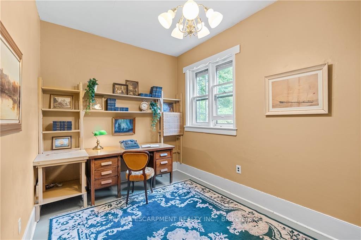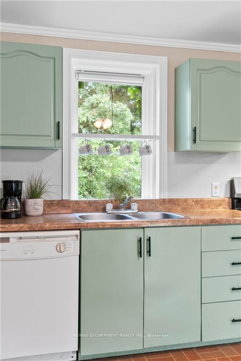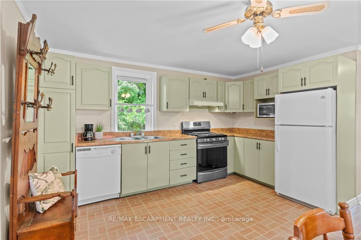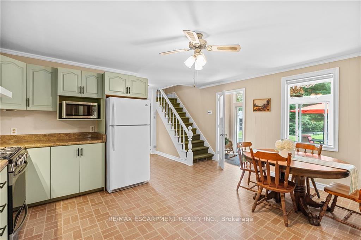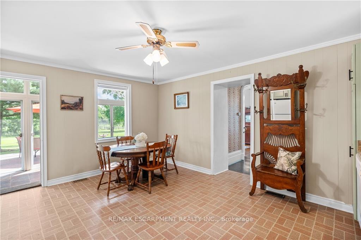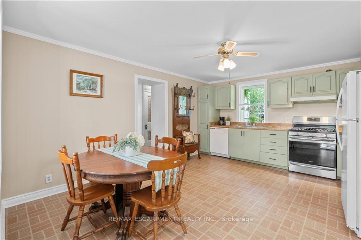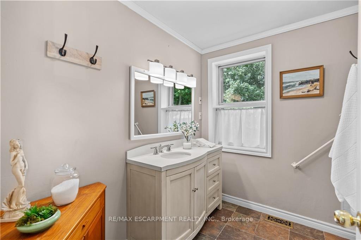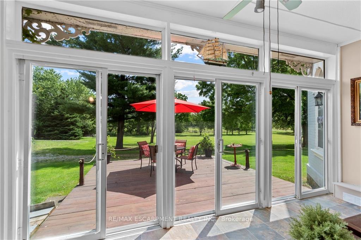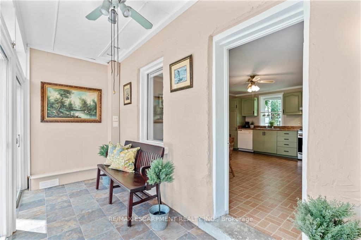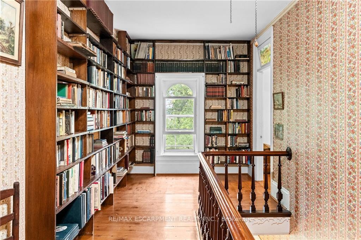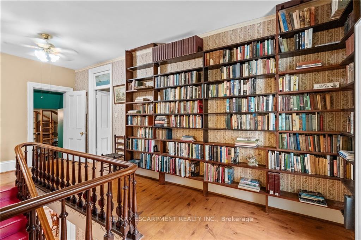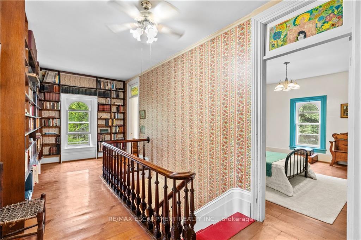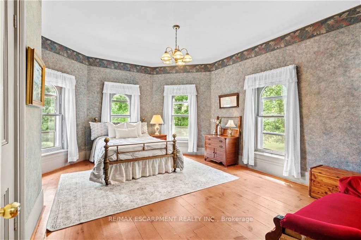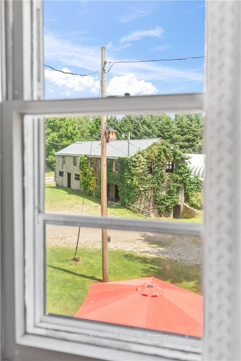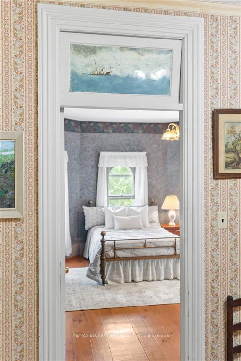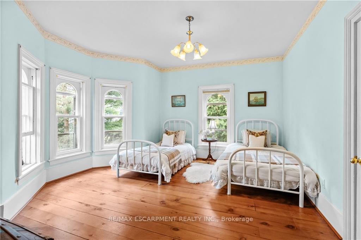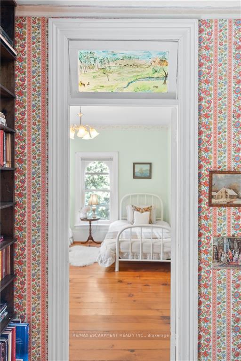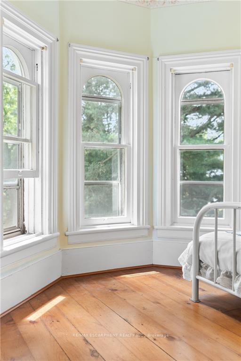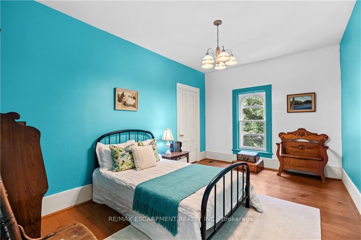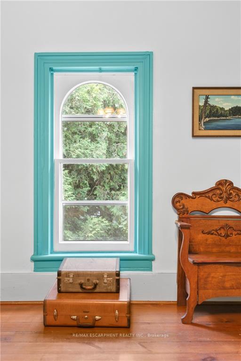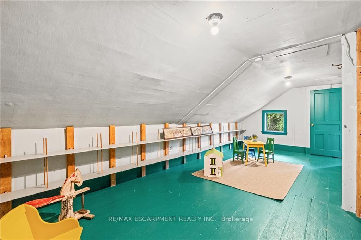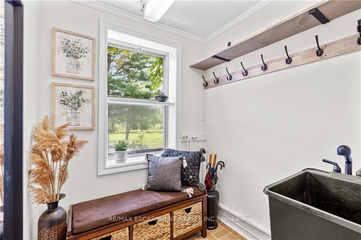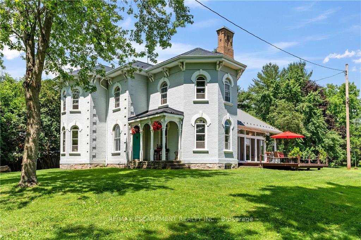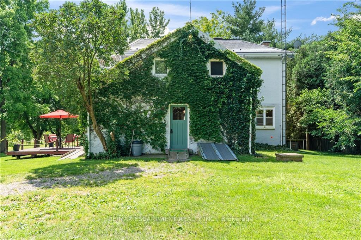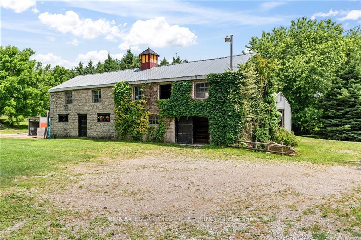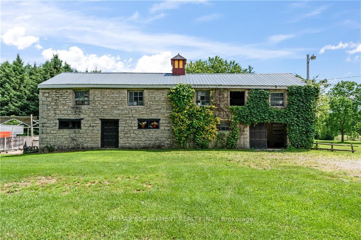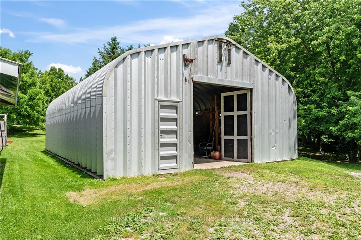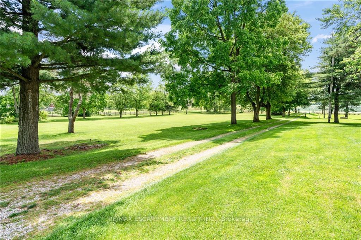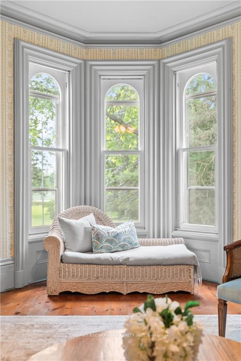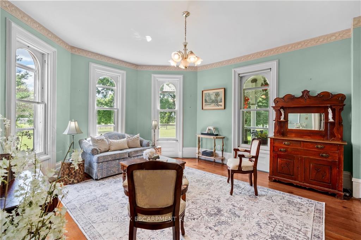$1,649,900
Available - For Sale
Listing ID: X9016017
1689 2ND CONCESSION Rd West , Hamilton, L0R 1T0, Ontario
| This large Century home soundly built in the 1800s sits on over 3 acres, distinguished by its secluded location, set far back from the road along a tree lined driveway ending with a picturesque oversized 2 storey stone barn and quonset hut. This beautifully appointed home is surrounded by mature trees and tranquil farmland. There a beautiful views from every functional window. This grand yet approachable move in ready home features 3+1 generous sized bedrooms, 1 bath, a formal main floor office, living room and bright great room. Host family and guests effortlessly between the indoor spaces and the outdoors with accessibilities to every area. The basement includes a walk up to the back seating area and open to all the outdoor spaces. Minutes to Waterdown, Ancaster, Cambridge, and Brantford where you will find all amenities. Lynden is home of the best Canada Day celebrations complete with parade, food, and fireworks, all run by local community members |
| Price | $1,649,900 |
| Taxes: | $5900.68 |
| Address: | 1689 2ND CONCESSION Rd West , Hamilton, L0R 1T0, Ontario |
| Lot Size: | 258.53 x 562.63 (Feet) |
| Acreage: | 2-4.99 |
| Directions/Cross Streets: | EAST OF LYNDEN ROAD ON THE 2ND CONCESSION RD WEST |
| Rooms: | 11 |
| Bedrooms: | 3 |
| Bedrooms +: | 1 |
| Kitchens: | 1 |
| Family Room: | Y |
| Basement: | Unfinished, Walk-Up |
| Approximatly Age: | 100+ |
| Property Type: | Detached |
| Style: | 2-Storey |
| Exterior: | Brick, Stone |
| Garage Type: | Detached |
| (Parking/)Drive: | Private |
| Drive Parking Spaces: | 20 |
| Pool: | None |
| Other Structures: | Barn, Workshop |
| Approximatly Age: | 100+ |
| Approximatly Square Footage: | 2000-2500 |
| Property Features: | Clear View, School Bus Route |
| Fireplace/Stove: | Y |
| Heat Source: | Gas |
| Heat Type: | Forced Air |
| Central Air Conditioning: | Central Air |
| Laundry Level: | Main |
| Sewers: | Septic |
| Water: | Well |
| Water Supply Types: | Dug Well |
| Utilities-Cable: | A |
| Utilities-Hydro: | Y |
| Utilities-Gas: | Y |
| Utilities-Telephone: | Y |
$
%
Years
This calculator is for demonstration purposes only. Always consult a professional
financial advisor before making personal financial decisions.
| Although the information displayed is believed to be accurate, no warranties or representations are made of any kind. |
| RE/MAX ESCARPMENT REALTY INC. |
|
|

RAY NILI
Broker
Dir:
(416) 837 7576
Bus:
(905) 731 2000
Fax:
(905) 886 7557
| Virtual Tour | Book Showing | Email a Friend |
Jump To:
At a Glance:
| Type: | Freehold - Detached |
| Area: | Hamilton |
| Municipality: | Hamilton |
| Neighbourhood: | Rural Flamborough |
| Style: | 2-Storey |
| Lot Size: | 258.53 x 562.63(Feet) |
| Approximate Age: | 100+ |
| Tax: | $5,900.68 |
| Beds: | 3+1 |
| Baths: | 1 |
| Fireplace: | Y |
| Pool: | None |
Locatin Map:
Payment Calculator:
