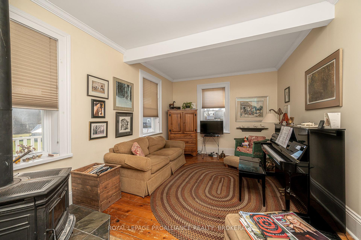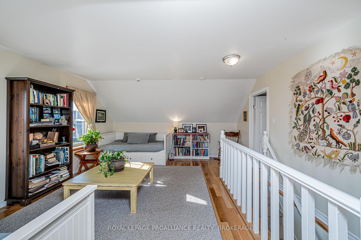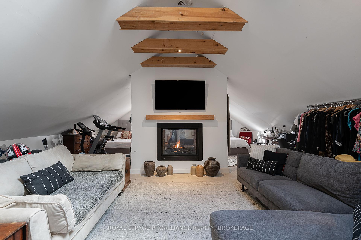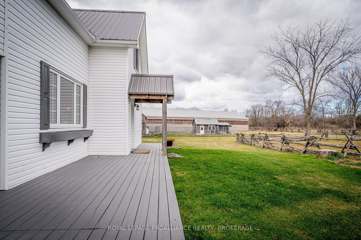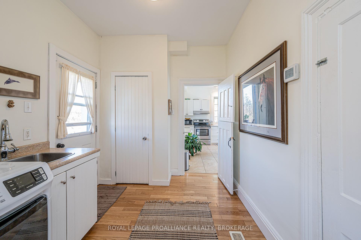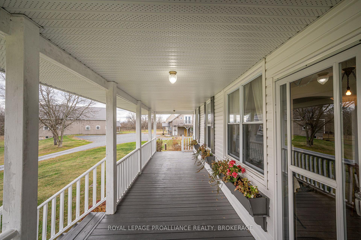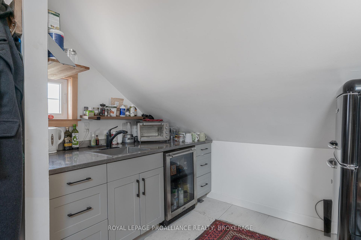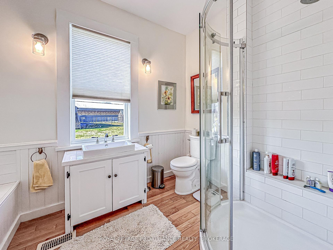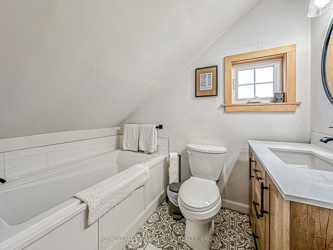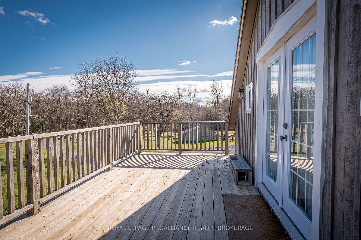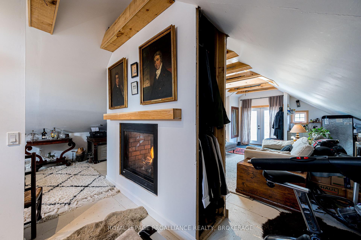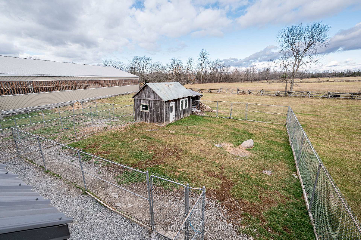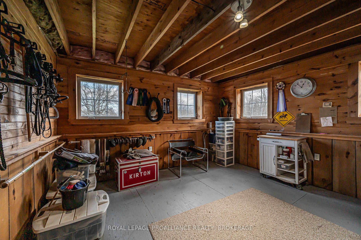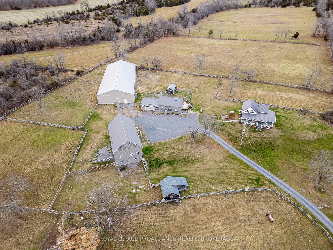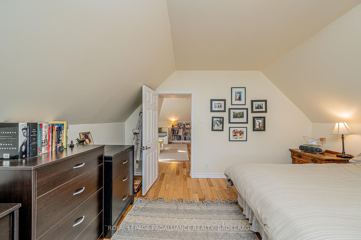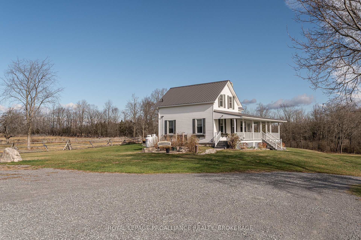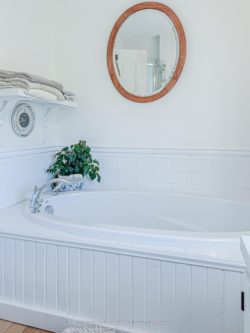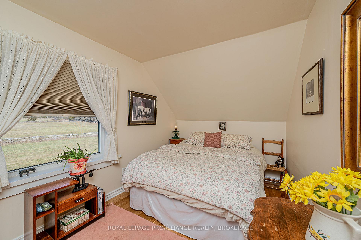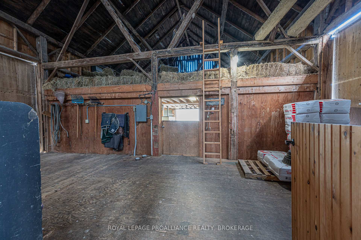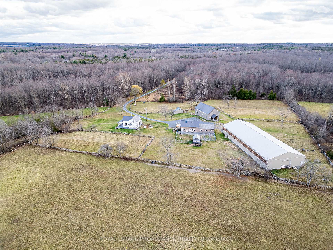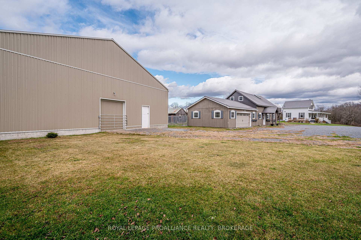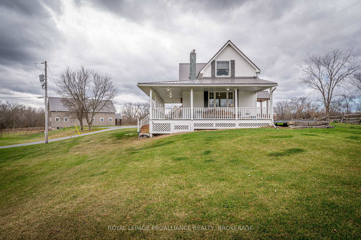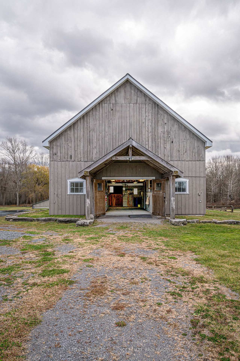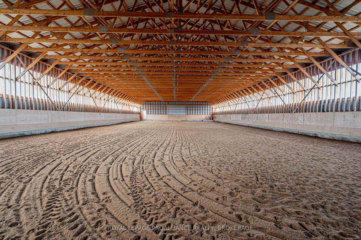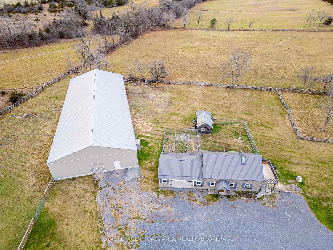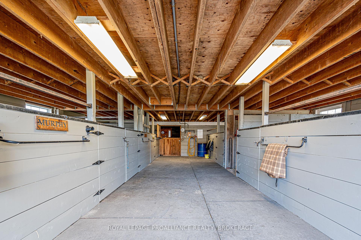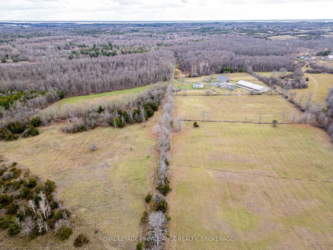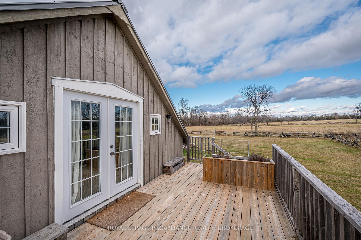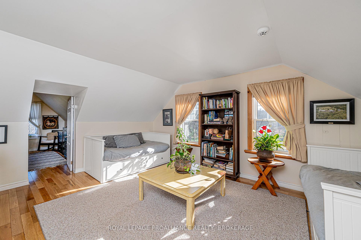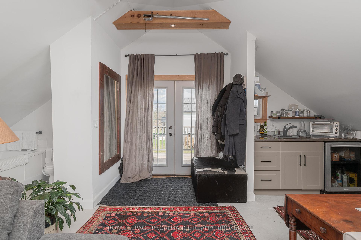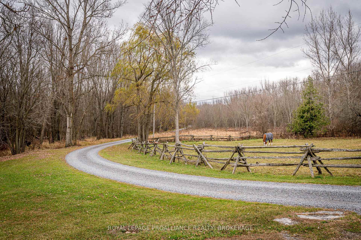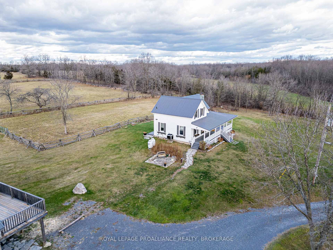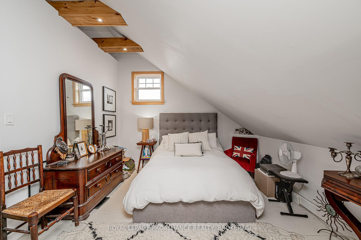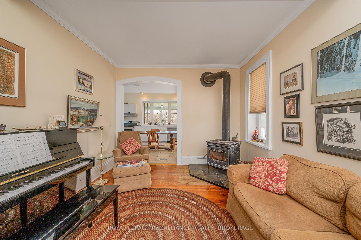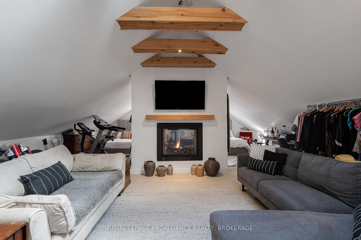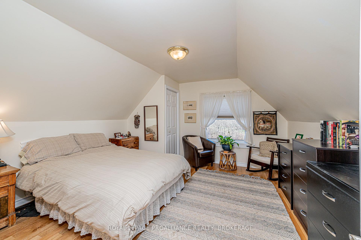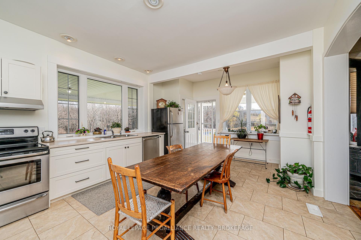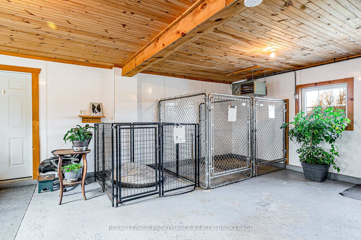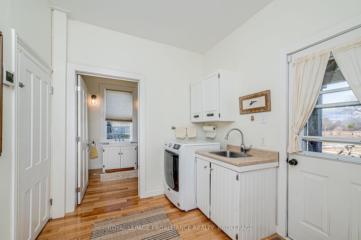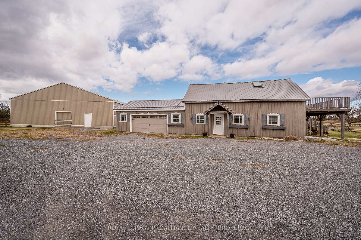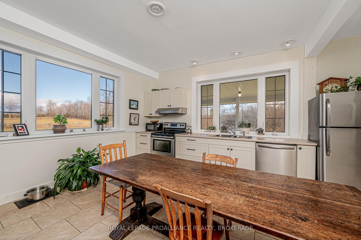$1,398,000
Available - For Sale
Listing ID: X10420301
4854 Colebrook Rd , South Frontenac, K0H 1V0, Ontario
| Incredible 2 - Bedroom, 1-Bathroom Farmhouse on a very private 54 - acre lot! This home offers plenty of privacy for you to embark on your dream of owning a hobby farm, including a 12 pen Kennel with 4 fenced runs, a two bedroom apartment above with a detached 2 - car garage, as well as an indoor 150 long x 60 wide riding arena with exceptional footing, including a beautifully renovated insulated barn with large windows for each stall, 5 stalls in the main barn and 2 in the lower barn, 3 fenced winter paddocks, and 4 large summer paddocks and riding trails for your horses. Driving up to the home, you will find a new gate and fencing at the driveway entrance. Upon entering the 1.5 story home, you will be immediately welcomed by its comfortable yet modern atmosphere. The eat-in kitchen is light, bright and spacious with its tiled flooring, large windows with views of the paddocks, new white cabinetry and stainless - steel appliances. Also on the main floor is a cozy Living Room featuring pine plank flooring and an airtight woodstove, an appealing laundry room, and a beautiful 4- piece bathroom with luscious wood flooring, a soaker tub and a separate shower. On the second floor, you will find a quaint Family Room and two spacious bedrooms. In the apartment, you will find a newly updated loft with a kitchenette, beamed ceiling and skylights, two bedrooms and a double - sided fireplace. Many recent upgrades including all buildings with metal roofs! This property is less than 5 minutes to Harrowsmith and just 15 minutes to Kingston and all its amenities. Too many features and updates to list you do not want to miss the opportunity to view this majestic property! |
| Price | $1,398,000 |
| Taxes: | $3438.08 |
| Address: | 4854 Colebrook Rd , South Frontenac, K0H 1V0, Ontario |
| Acreage: | 50-99.99 |
| Directions/Cross Streets: | County Road 38 to Colebrook Road #4854 |
| Rooms: | 7 |
| Rooms +: | 0 |
| Bedrooms: | 2 |
| Bedrooms +: | 0 |
| Kitchens: | 1 |
| Kitchens +: | 0 |
| Family Room: | Y |
| Basement: | Unfinished |
| Approximatly Age: | 100+ |
| Property Type: | Detached |
| Style: | 1 1/2 Storey |
| Exterior: | Vinyl Siding |
| Garage Type: | Detached |
| (Parking/)Drive: | Private |
| Drive Parking Spaces: | 8 |
| Pool: | None |
| Other Structures: | Aux Residences, Indoor Arena |
| Approximatly Age: | 100+ |
| Approximatly Square Footage: | 1100-1500 |
| Property Features: | Park, Place Of Worship, School, School Bus Route, Wooded/Treed |
| Fireplace/Stove: | Y |
| Heat Source: | Propane |
| Heat Type: | Forced Air |
| Central Air Conditioning: | Central Air |
| Laundry Level: | Main |
| Sewers: | Septic |
| Water: | Well |
| Water Supply Types: | Drilled Well |
| Utilities-Cable: | A |
| Utilities-Hydro: | Y |
| Utilities-Gas: | N |
| Utilities-Telephone: | A |
$
%
Years
This calculator is for demonstration purposes only. Always consult a professional
financial advisor before making personal financial decisions.
| Although the information displayed is believed to be accurate, no warranties or representations are made of any kind. |
| ROYAL LEPAGE PROALLIANCE REALTY, BROKERAGE |
|
|

RAY NILI
Broker
Dir:
(416) 837 7576
Bus:
(905) 731 2000
Fax:
(905) 886 7557
| Virtual Tour | Book Showing | Email a Friend |
Jump To:
At a Glance:
| Type: | Freehold - Detached |
| Area: | Frontenac |
| Municipality: | South Frontenac |
| Neighbourhood: | Frontenac South |
| Style: | 1 1/2 Storey |
| Approximate Age: | 100+ |
| Tax: | $3,438.08 |
| Beds: | 2 |
| Baths: | 1 |
| Fireplace: | Y |
| Pool: | None |
Locatin Map:
Payment Calculator:
