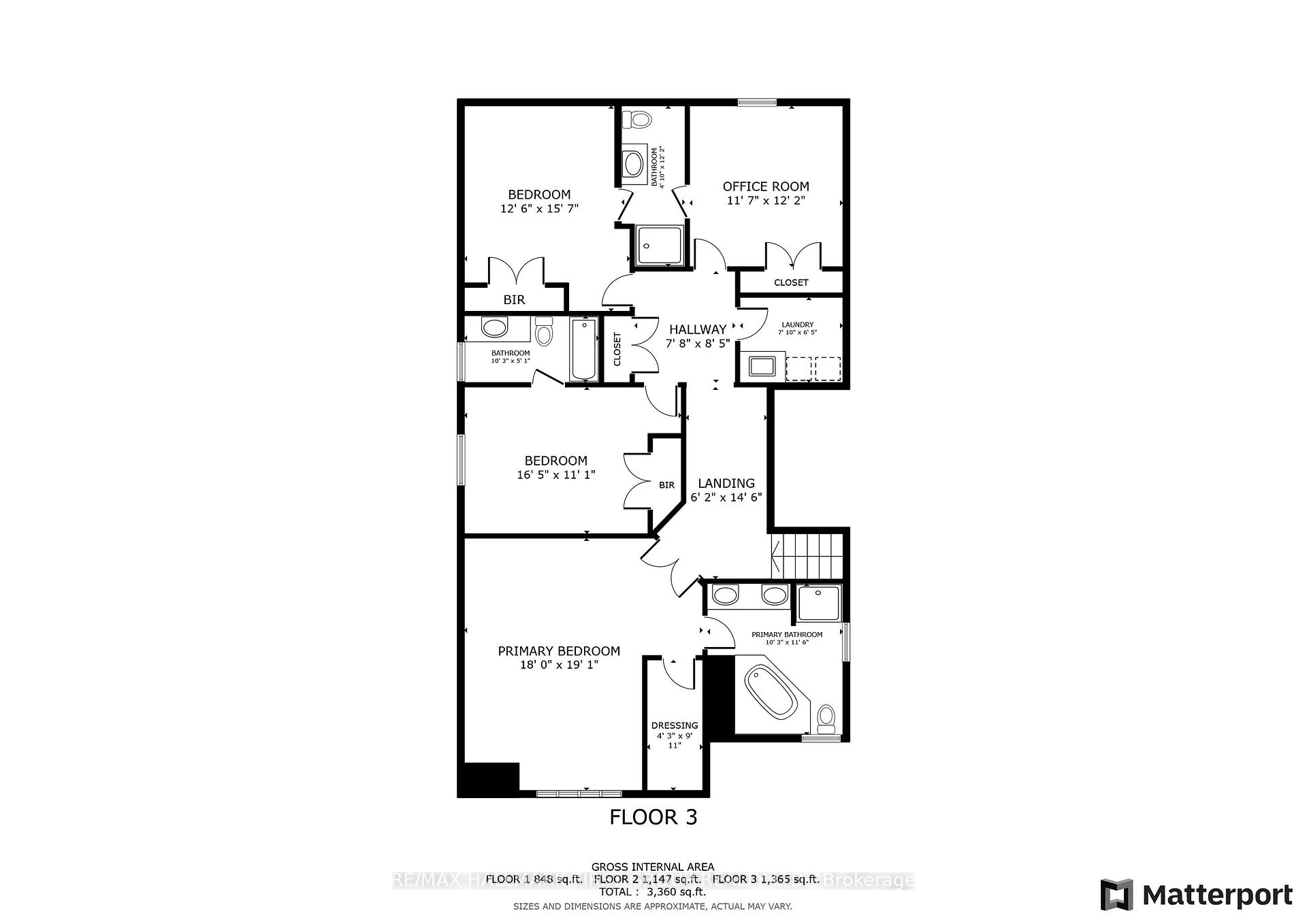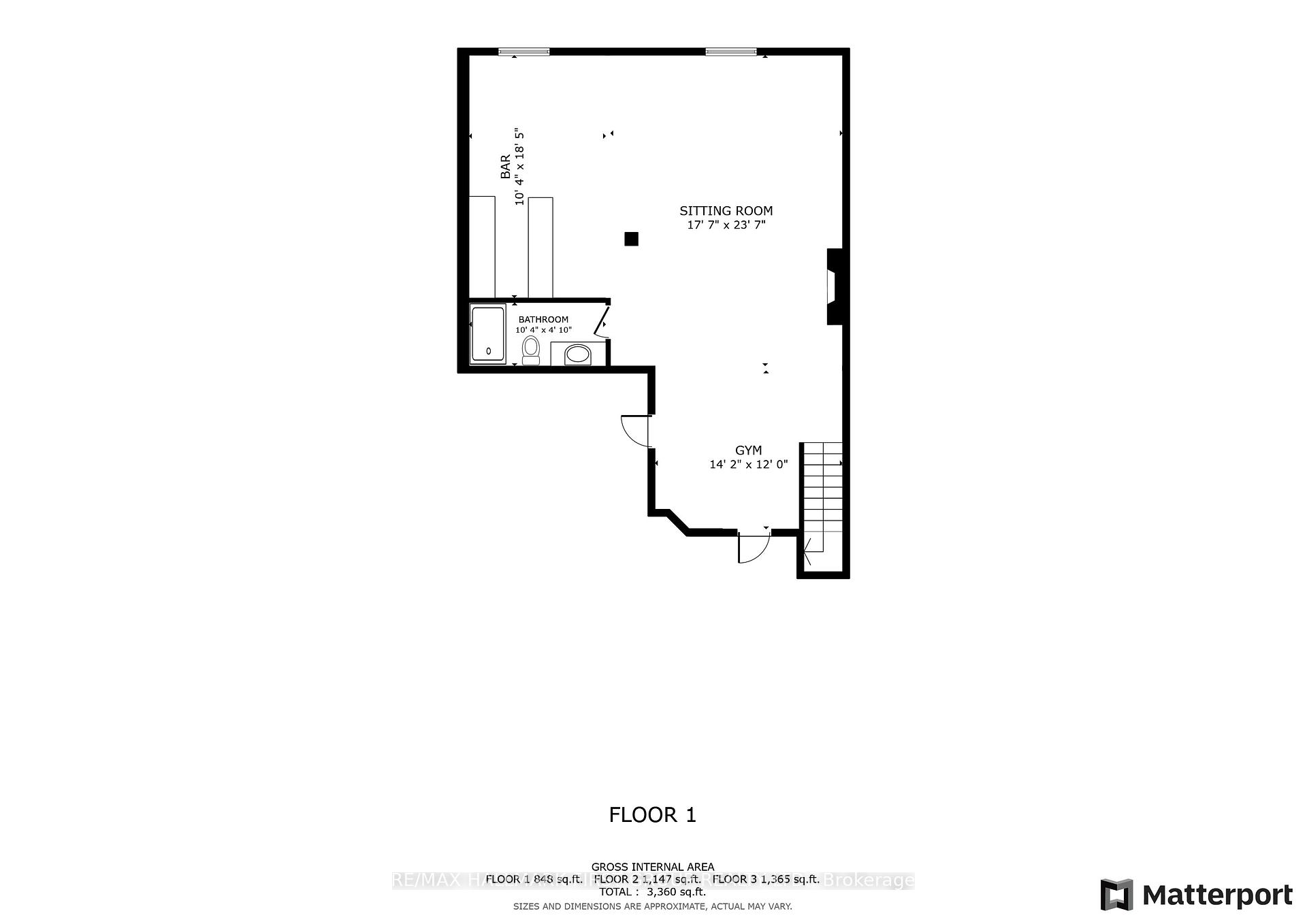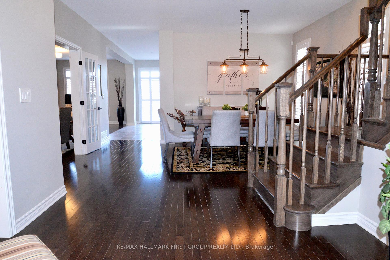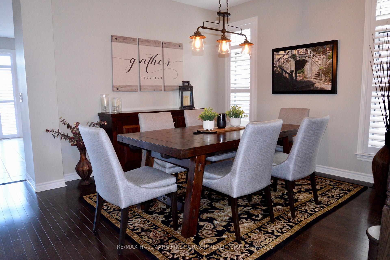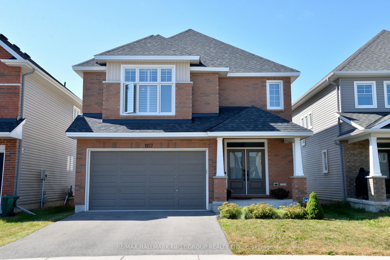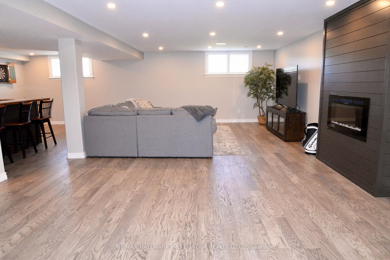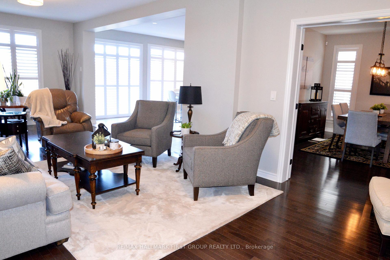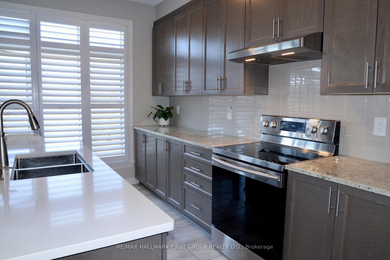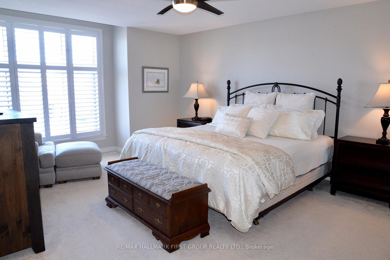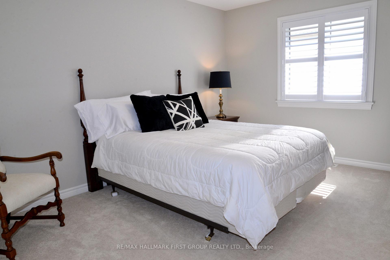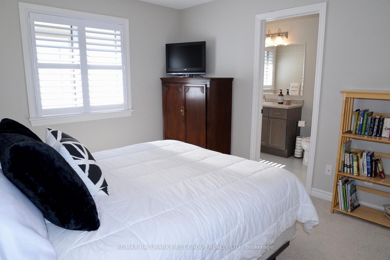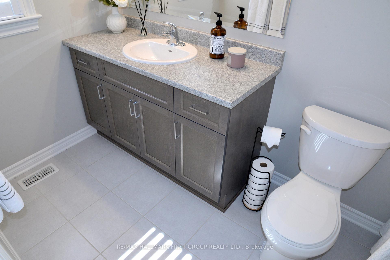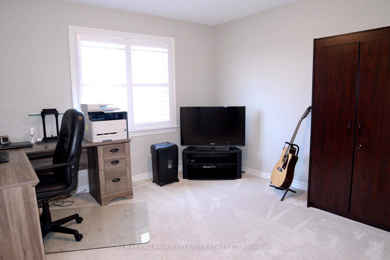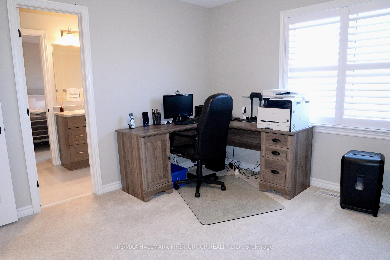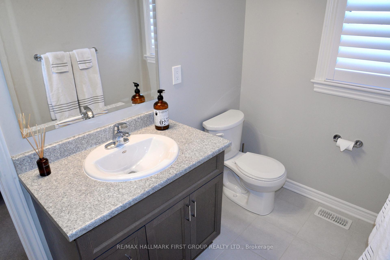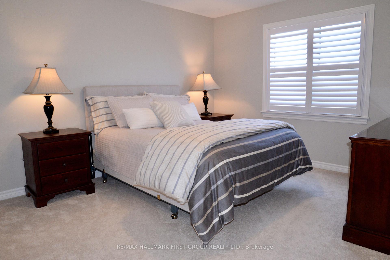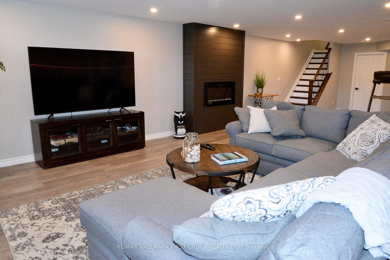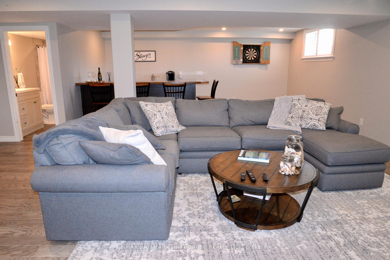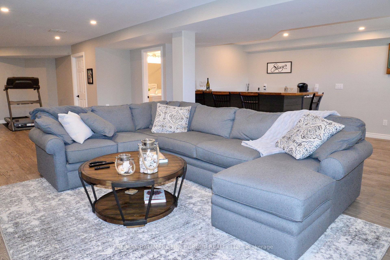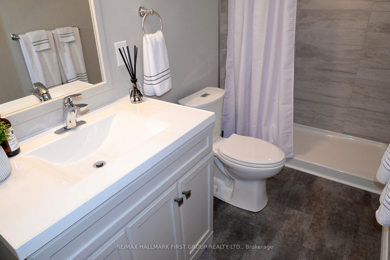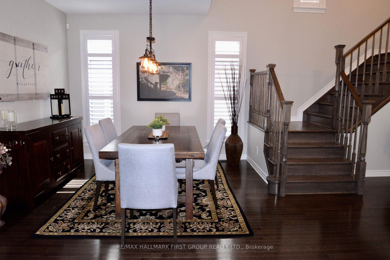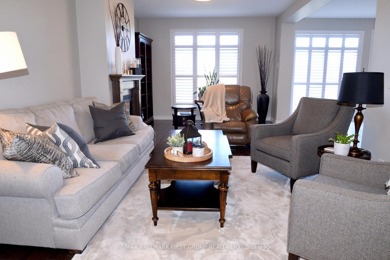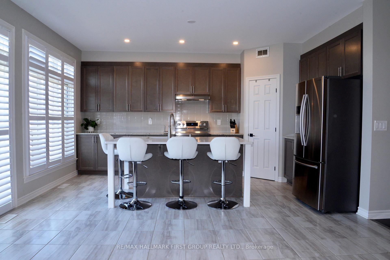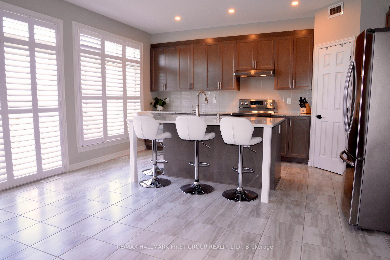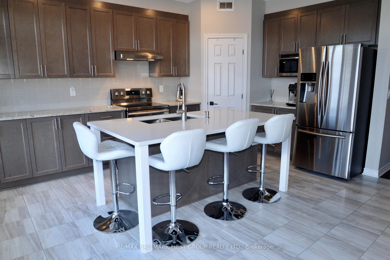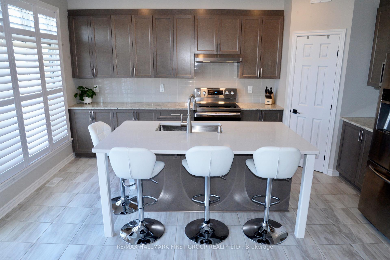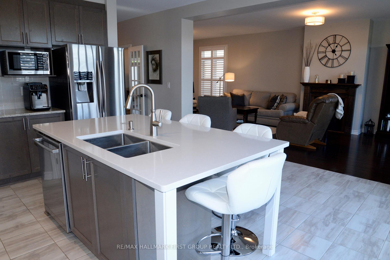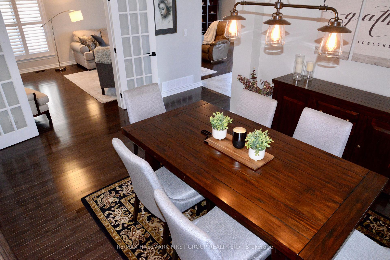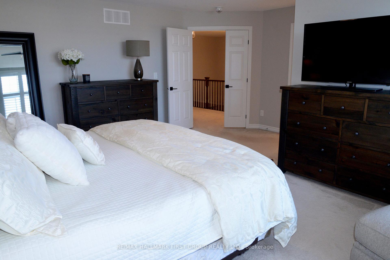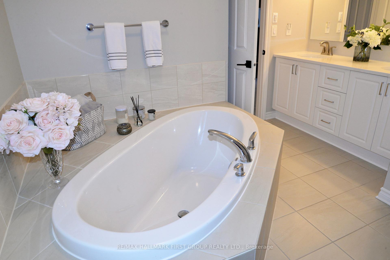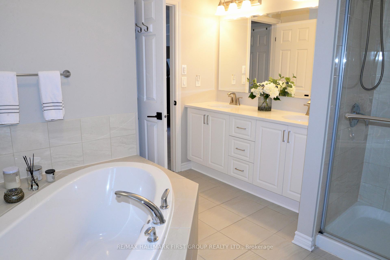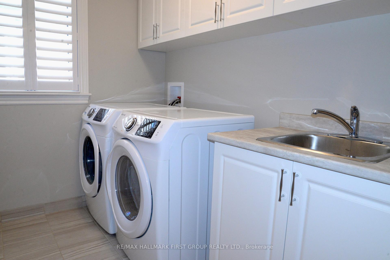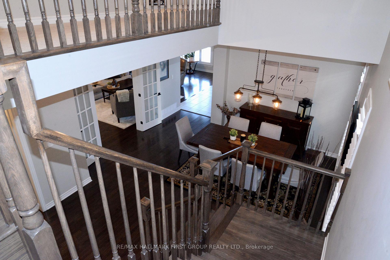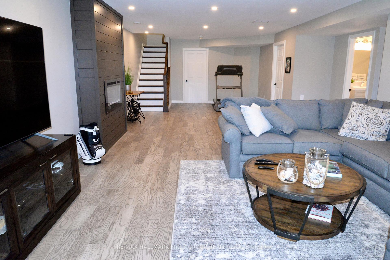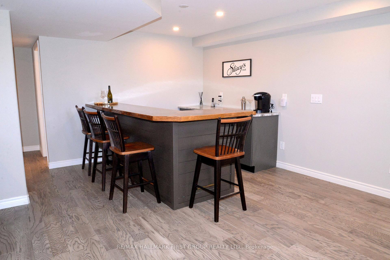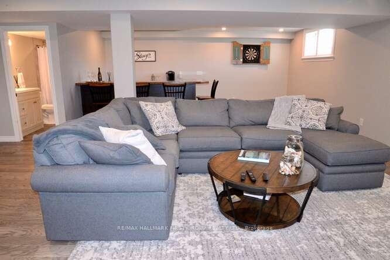$1,050,000
Available - For Sale
Listing ID: X9248426
1107 Woodhaven Dr , Kingston, K7P 0R7, Ontario
| Step into this gorgeous, two-story home, located in the desirable Woodhaven community. With over 2600 sqft on the two upper levels, this spacious home offers 4 large bedrooms, 4.5 bathrooms, central air, cvac, HRV,alarm system, 9 ft ceilings and California shutters throughout. After entering the large foyer, you will enjoy aseamless, open-concept space, with enlarged living room and gas fireplace. Beautiful hardwood and ceramic floors throughout the main floor. The modern, bright kitchen contains stainless steel appliances, recessedl ighting, walk-in pantry and gorgeous granite and quartz countertops, where family can sit around a large breakfast bar. The adjoining, contemporary dining room is a wonderful gathering place for family and friends.As you enter the home from the double-car garage, you will step into the mud room, where there are two closets, one a walk-in, providing an abundance of storage. On the upper level, the spacious primary bedroom is your oasis, offering a large walk-in closet and ensuite with quartz counter top, double sinks, soaker tub and separate shower. Three additional, large bedrooms and two adjoining full bathrooms, along with laundryroom and linen closet completes the second floor. A fabulous, professionally finished lower level, with gorgeous custom bar, fireplace, recessed lighting and engineered hardwood flooring is yours to enjoy for entertaining or for a quiet night at home with the family. A fourth finished bathroom and additional storage compliments the space. Close to shopping, schools and parks, this beautiful home is a must-see. Just completed May 2024 is a professionally installed 6 foot pressure treated privacy fence with side gate... |
| Price | $1,050,000 |
| Taxes: | $7218.60 |
| Assessment: | $531000 |
| Assessment Year: | 2023 |
| Address: | 1107 Woodhaven Dr , Kingston, K7P 0R7, Ontario |
| Lot Size: | 38.00 x 105.00 (Feet) |
| Acreage: | < .50 |
| Directions/Cross Streets: | Cataraqui Woods Dr |
| Rooms: | 11 |
| Bedrooms: | 4 |
| Bedrooms +: | |
| Kitchens: | 1 |
| Family Room: | Y |
| Basement: | Finished, Full |
| Approximatly Age: | 6-15 |
| Property Type: | Detached |
| Style: | 2-Storey |
| Exterior: | Brick, Vinyl Siding |
| Garage Type: | Attached |
| (Parking/)Drive: | Pvt Double |
| Drive Parking Spaces: | 2 |
| Pool: | None |
| Approximatly Age: | 6-15 |
| Approximatly Square Footage: | 2500-3000 |
| Property Features: | Golf, Hospital, Library, Park, Place Of Worship, Public Transit |
| Fireplace/Stove: | Y |
| Heat Source: | Gas |
| Heat Type: | Forced Air |
| Central Air Conditioning: | Central Air |
| Laundry Level: | Upper |
| Elevator Lift: | N |
| Sewers: | Sewers |
| Water: | Municipal |
| Utilities-Cable: | A |
| Utilities-Hydro: | Y |
| Utilities-Gas: | Y |
| Utilities-Telephone: | A |
$
%
Years
This calculator is for demonstration purposes only. Always consult a professional
financial advisor before making personal financial decisions.
| Although the information displayed is believed to be accurate, no warranties or representations are made of any kind. |
| RE/MAX HALLMARK FIRST GROUP REALTY LTD. |
|
|

RAY NILI
Broker
Dir:
(416) 837 7576
Bus:
(905) 731 2000
Fax:
(905) 886 7557
| Book Showing | Email a Friend |
Jump To:
At a Glance:
| Type: | Freehold - Detached |
| Area: | Frontenac |
| Municipality: | Kingston |
| Style: | 2-Storey |
| Lot Size: | 38.00 x 105.00(Feet) |
| Approximate Age: | 6-15 |
| Tax: | $7,218.6 |
| Beds: | 4 |
| Baths: | 5 |
| Fireplace: | Y |
| Pool: | None |
Locatin Map:
Payment Calculator:
