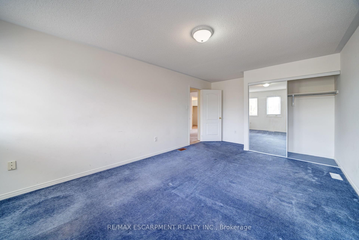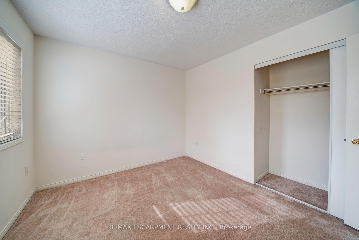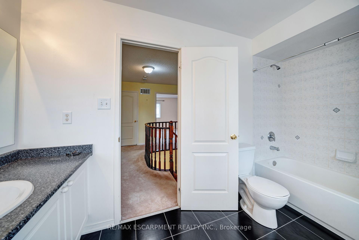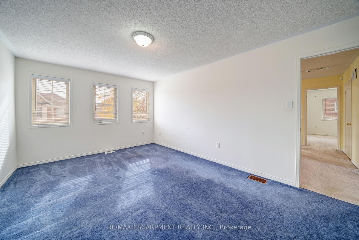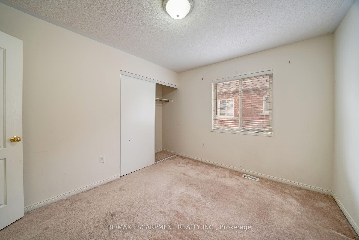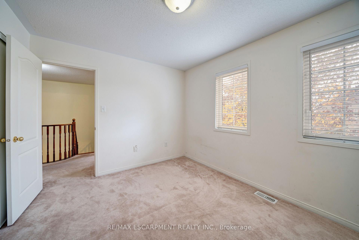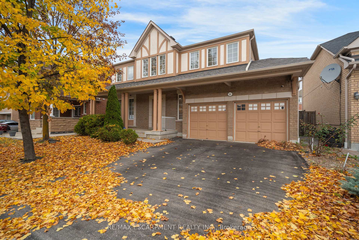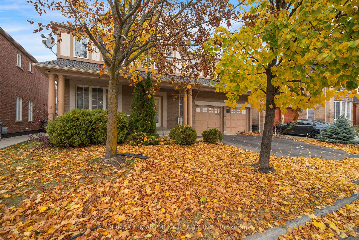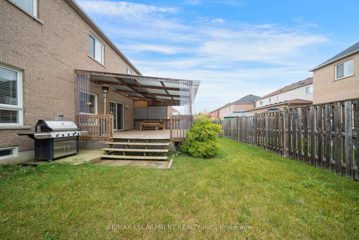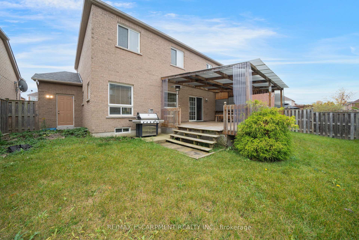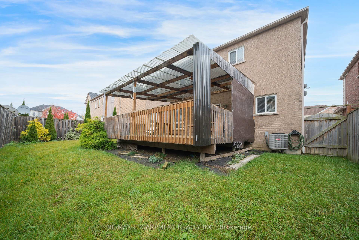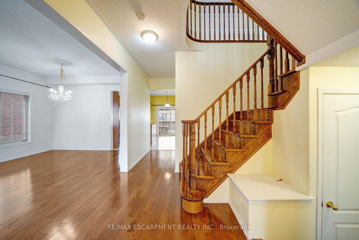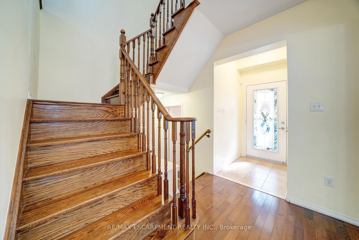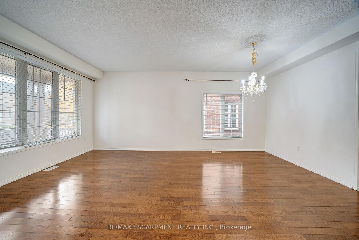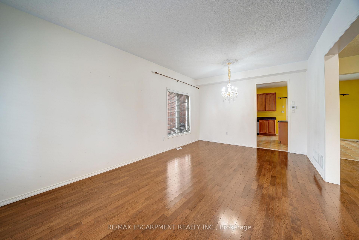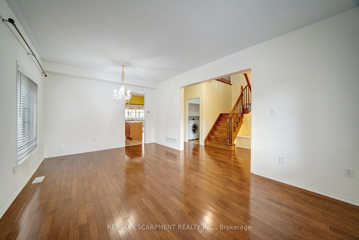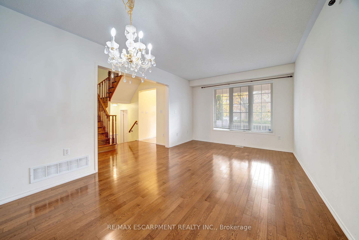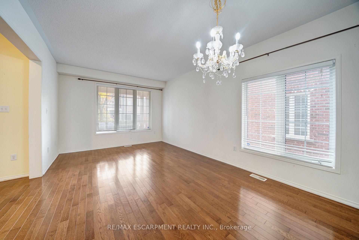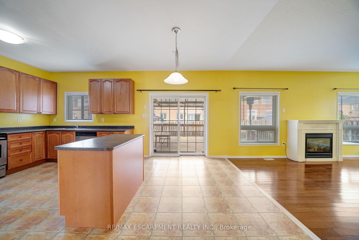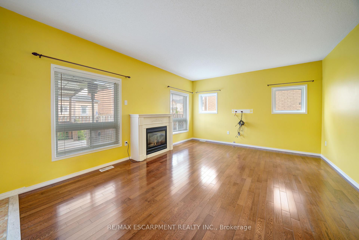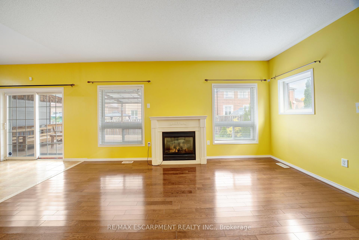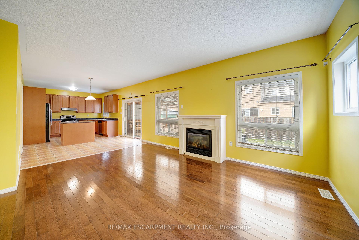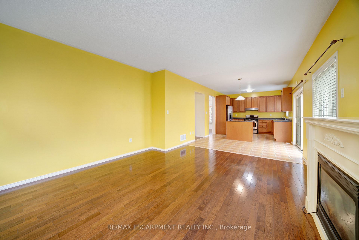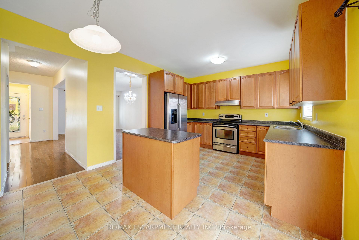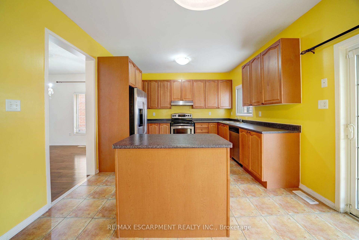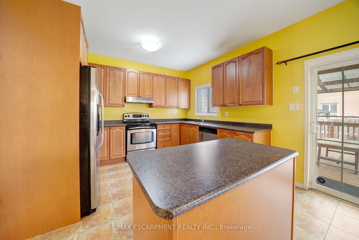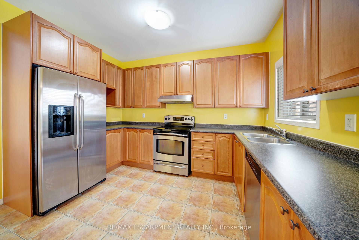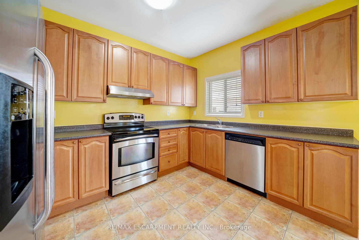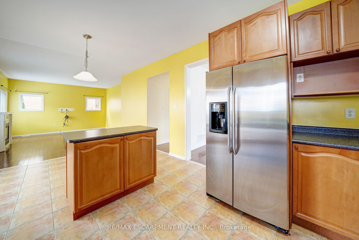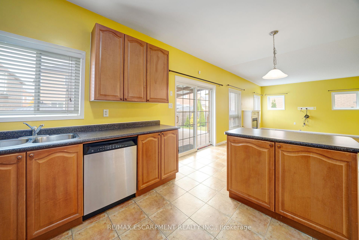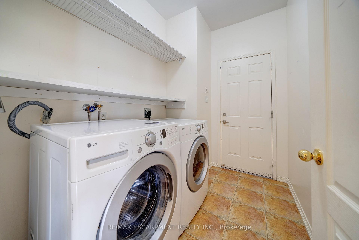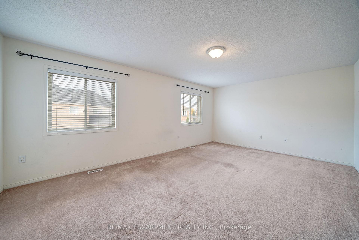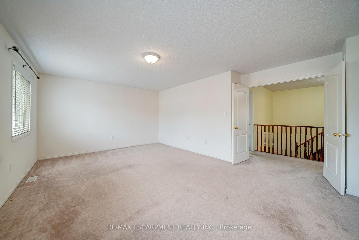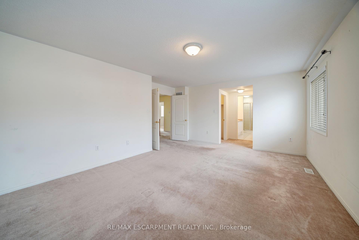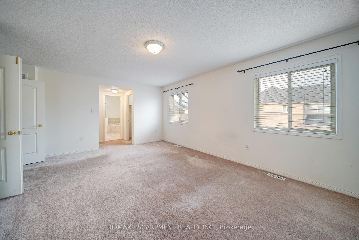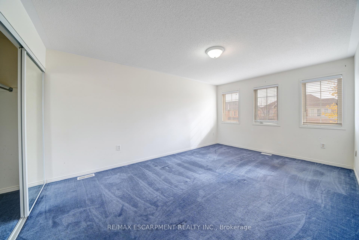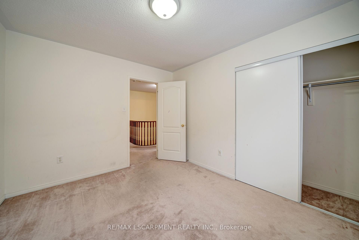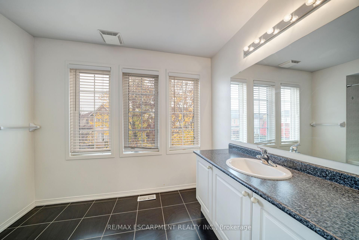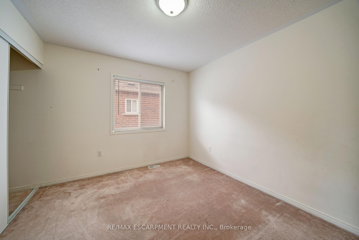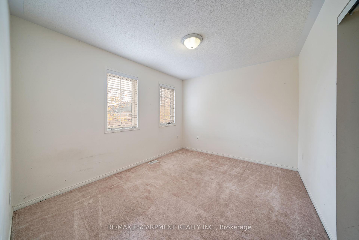$1,095,000
Available - For Sale
Listing ID: E10420786
31 Peacock Cres , Ajax, L1T 0C5, Ontario
| Welcome to 31 Peacock Crescent, where exceptional value meets quintessential family living. Located in a beautiful, private street, this meticulously maintained home exudes pride of ownership at every turn. Inside, discover a classic layout designed with families in mind. An expansive foyer sets the tone, leading to a formal living & dining area that is ideal for gatherings. At the heart of the home is a spacious eat-in kitchen, complemented by a cozy family room. A convenient main floor laundry/mud room and powder room add to the practicality of daily living. The second level offers 4 generously sized bedrooms & 2 full baths, including a large master retreat with a walk-in closet & ensuite. The unfinished basement is a perfect blank canvas, awaiting your personal touches. Outside, discover a covered deck and fully fenced backyard, providing ample privacy. Beyond the property lines, the area boasts top-rated schools & parks, making it an ideal choice for families with children. The location also offers easy access to major transportation routes, shopping centers, & recreation. |
| Price | $1,095,000 |
| Taxes: | $7443.85 |
| Address: | 31 Peacock Cres , Ajax, L1T 0C5, Ontario |
| Lot Size: | 53.53 x 82.10 (Feet) |
| Directions/Cross Streets: | Haskell Ave / Pughe St / Peacock Cres |
| Rooms: | 9 |
| Bedrooms: | 4 |
| Bedrooms +: | |
| Kitchens: | 1 |
| Family Room: | Y |
| Basement: | Full, Unfinished |
| Approximatly Age: | 16-30 |
| Property Type: | Detached |
| Style: | 2-Storey |
| Exterior: | Board/Batten, Brick |
| Garage Type: | Attached |
| (Parking/)Drive: | Pvt Double |
| Drive Parking Spaces: | 2 |
| Pool: | None |
| Approximatly Age: | 16-30 |
| Approximatly Square Footage: | 2000-2500 |
| Fireplace/Stove: | Y |
| Heat Source: | Gas |
| Heat Type: | Forced Air |
| Central Air Conditioning: | Central Air |
| Sewers: | Sewers |
| Water: | Municipal |
$
%
Years
This calculator is for demonstration purposes only. Always consult a professional
financial advisor before making personal financial decisions.
| Although the information displayed is believed to be accurate, no warranties or representations are made of any kind. |
| RE/MAX ESCARPMENT REALTY INC. |
|
|

RAY NILI
Broker
Dir:
(416) 837 7576
Bus:
(905) 731 2000
Fax:
(905) 886 7557
| Book Showing | Email a Friend |
Jump To:
At a Glance:
| Type: | Freehold - Detached |
| Area: | Durham |
| Municipality: | Ajax |
| Neighbourhood: | Northwest Ajax |
| Style: | 2-Storey |
| Lot Size: | 53.53 x 82.10(Feet) |
| Approximate Age: | 16-30 |
| Tax: | $7,443.85 |
| Beds: | 4 |
| Baths: | 3 |
| Fireplace: | Y |
| Pool: | None |
Locatin Map:
Payment Calculator:
