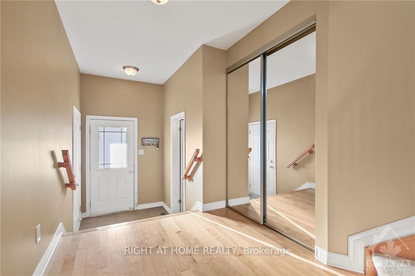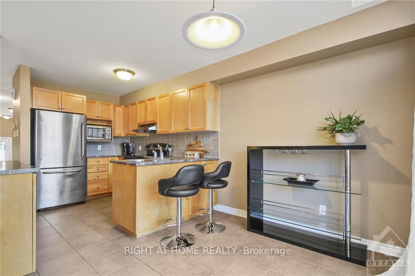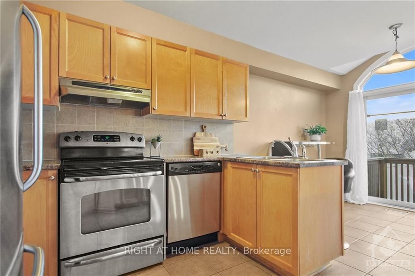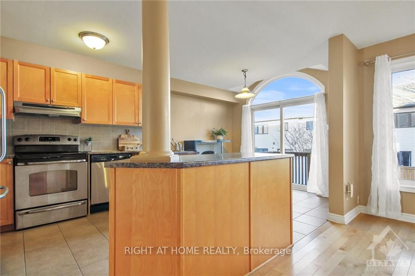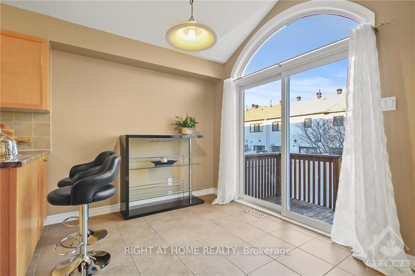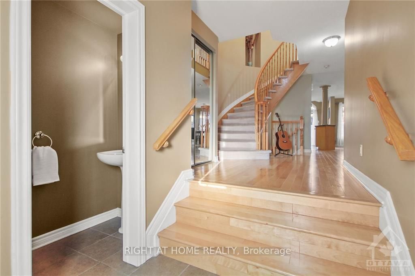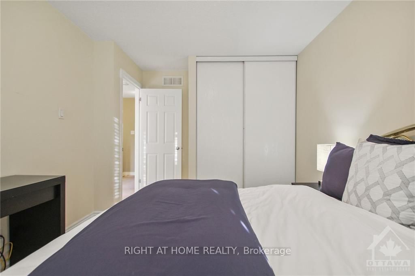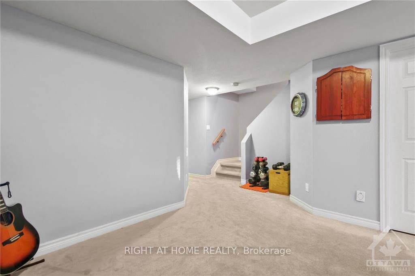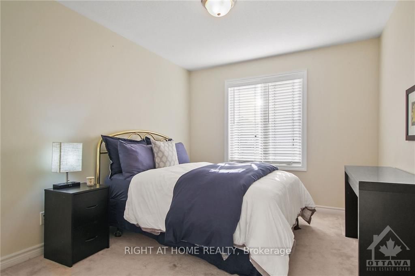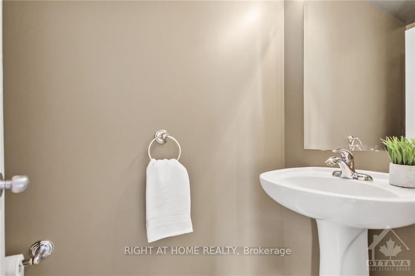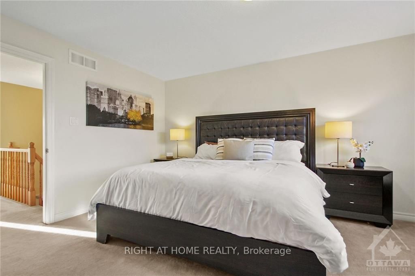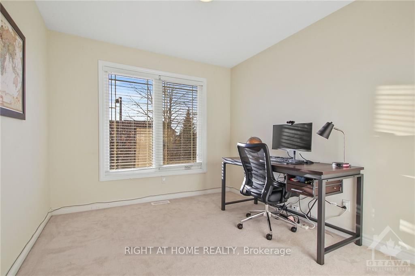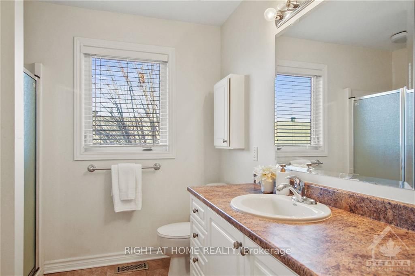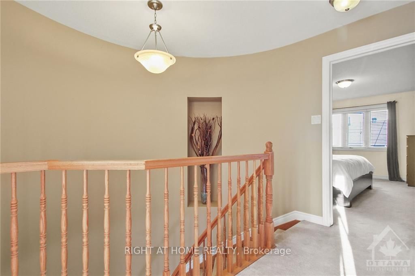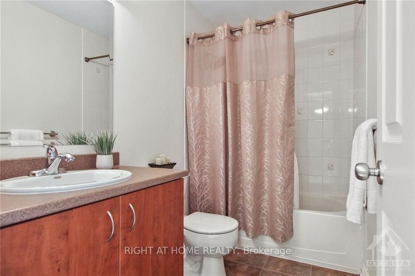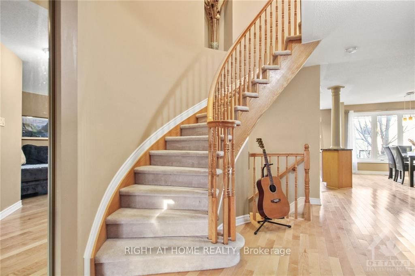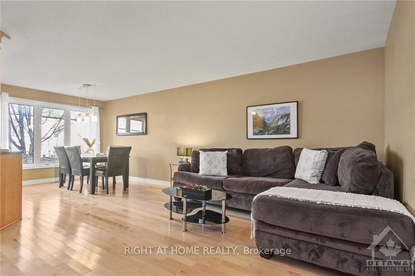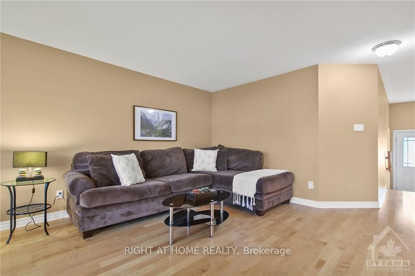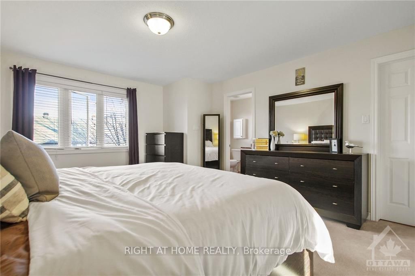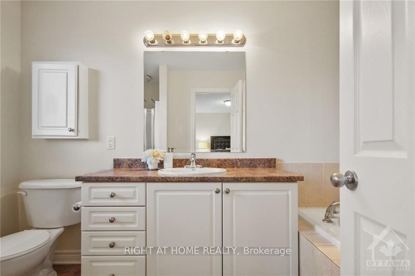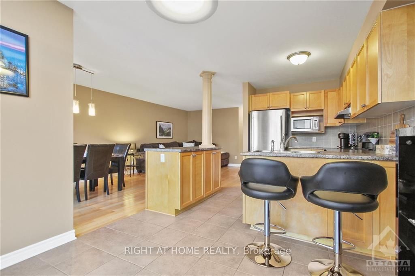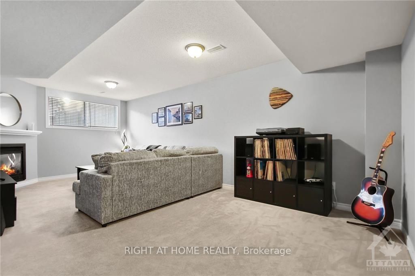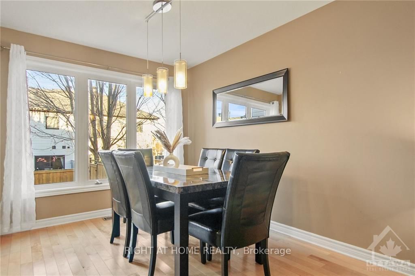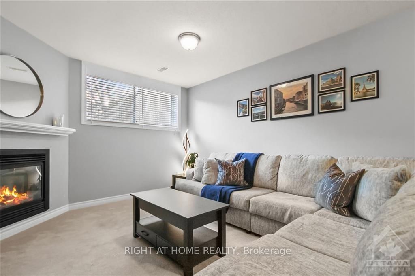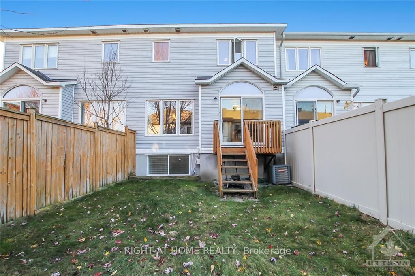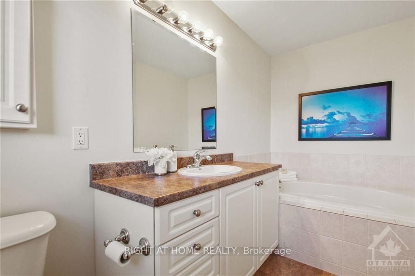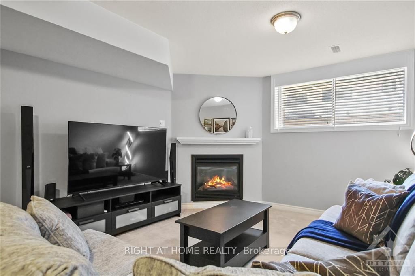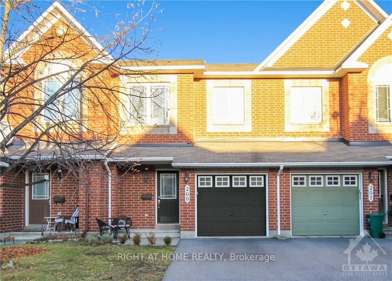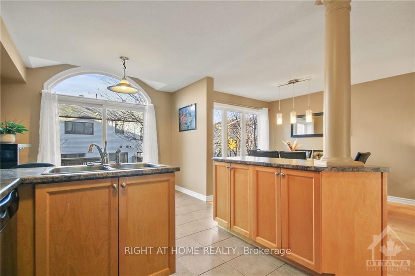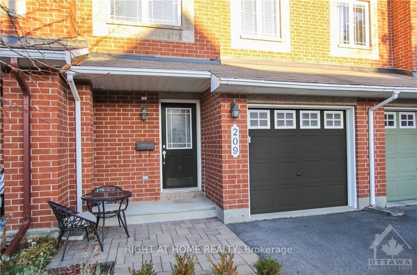$598,800
Available - For Sale
Listing ID: X10419705
209 MOSS GROVE St , Barrhaven, K2J 0A8, Ontario
| Flooring: Tile, Welcome to this beautifully designed Manhattan Model home by Minto! It's perfectly situated in the sought after Chapman Mills Community and is close to shopping center, schools, parks and public transit. Main Floor Features an Open Concept Layout with gleaming maple hardwood flooring and a spacious kitchen with generous counter space/cabinetry, ideal for cooking & entertaining. Large windows and patio door provide tons of natural light. Enjoy a good sized fenced backyard ready to be fitted for your needs. 2nd Level has a large primary bedroom with WIC/Ensuite w/ a soaker tub plus 2 additional spacious bedrooms & a full bath. The family room in the lower level is large and adorned with a beautiful fireplace for cozy gatherings. Laundry rm & plenty of storage complete this level. Do not miss out on this immaculately maintained property! Call for your private viewing today - It is a must see! 24 hour irrev on all offers pls., Flooring: Hardwood, Flooring: Carpet Wall To Wall |
| Price | $598,800 |
| Taxes: | $3700.00 |
| Address: | 209 MOSS GROVE St , Barrhaven, K2J 0A8, Ontario |
| Lot Size: | 20.34 x 98.43 (Feet) |
| Directions/Cross Streets: | Take Woodroffe south, turn right onto Paul Metivier, turn right onto Moss Grove. Home is on the righ |
| Rooms: | 11 |
| Rooms +: | 2 |
| Bedrooms: | 3 |
| Bedrooms +: | 0 |
| Kitchens: | 1 |
| Kitchens +: | 0 |
| Family Room: | N |
| Basement: | Finished, Full |
| Property Type: | Att/Row/Twnhouse |
| Style: | 2-Storey |
| Exterior: | Brick, Other |
| Garage Type: | Attached |
| Pool: | None |
| Property Features: | Fenced Yard, Golf, Park, Public Transit |
| Fireplace/Stove: | Y |
| Heat Source: | Gas |
| Heat Type: | Forced Air |
| Central Air Conditioning: | Central Air |
| Sewers: | Sewers |
| Water: | Municipal |
| Utilities-Gas: | Y |
$
%
Years
This calculator is for demonstration purposes only. Always consult a professional
financial advisor before making personal financial decisions.
| Although the information displayed is believed to be accurate, no warranties or representations are made of any kind. |
| RIGHT AT HOME REALTY |
|
|

RAY NILI
Broker
Dir:
(416) 837 7576
Bus:
(905) 731 2000
Fax:
(905) 886 7557
| Virtual Tour | Book Showing | Email a Friend |
Jump To:
At a Glance:
| Type: | Freehold - Att/Row/Twnhouse |
| Area: | Ottawa |
| Municipality: | Barrhaven |
| Neighbourhood: | 7709 - Barrhaven - Strandherd |
| Style: | 2-Storey |
| Lot Size: | 20.34 x 98.43(Feet) |
| Tax: | $3,700 |
| Beds: | 3 |
| Baths: | 3 |
| Fireplace: | Y |
| Pool: | None |
Locatin Map:
Payment Calculator:
