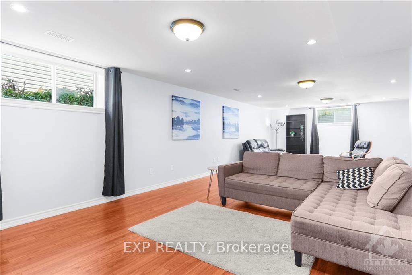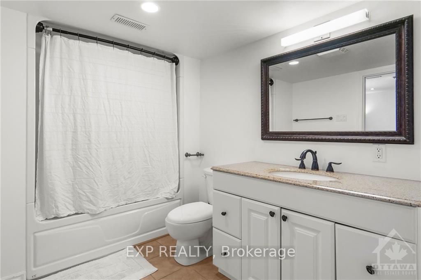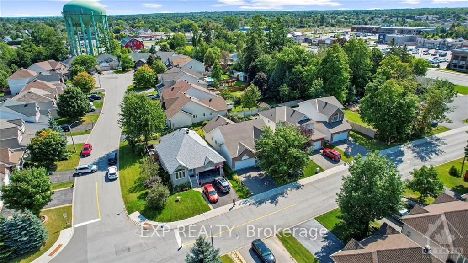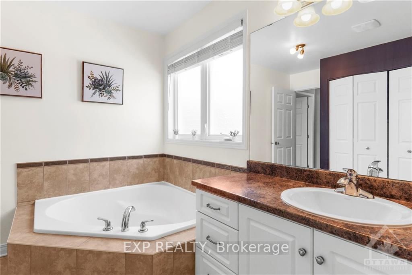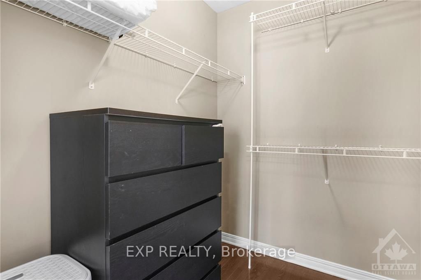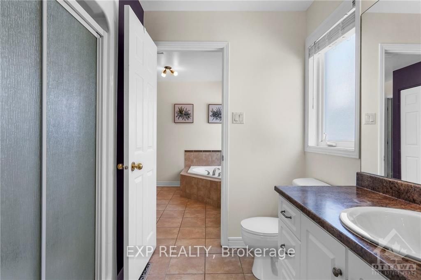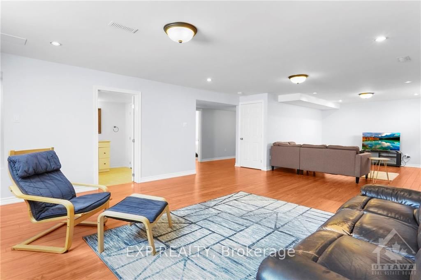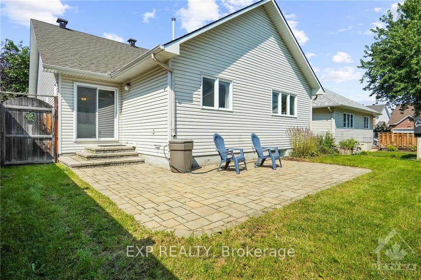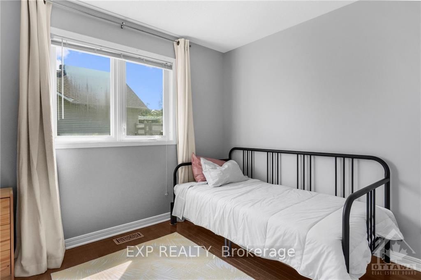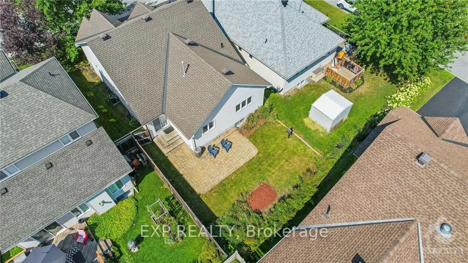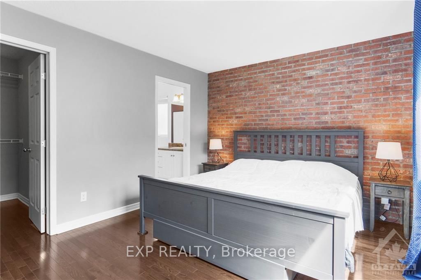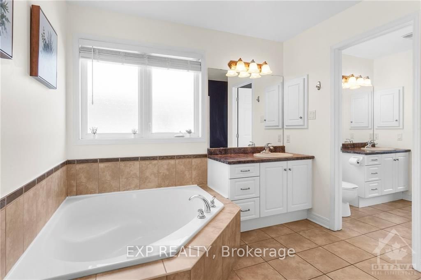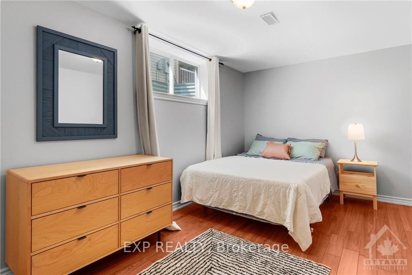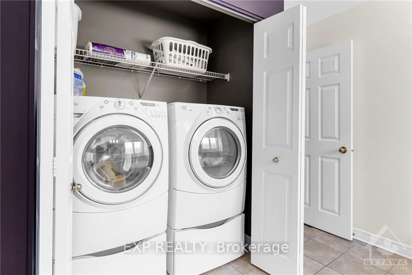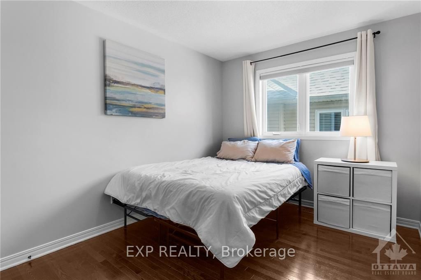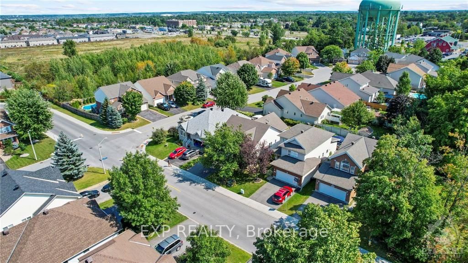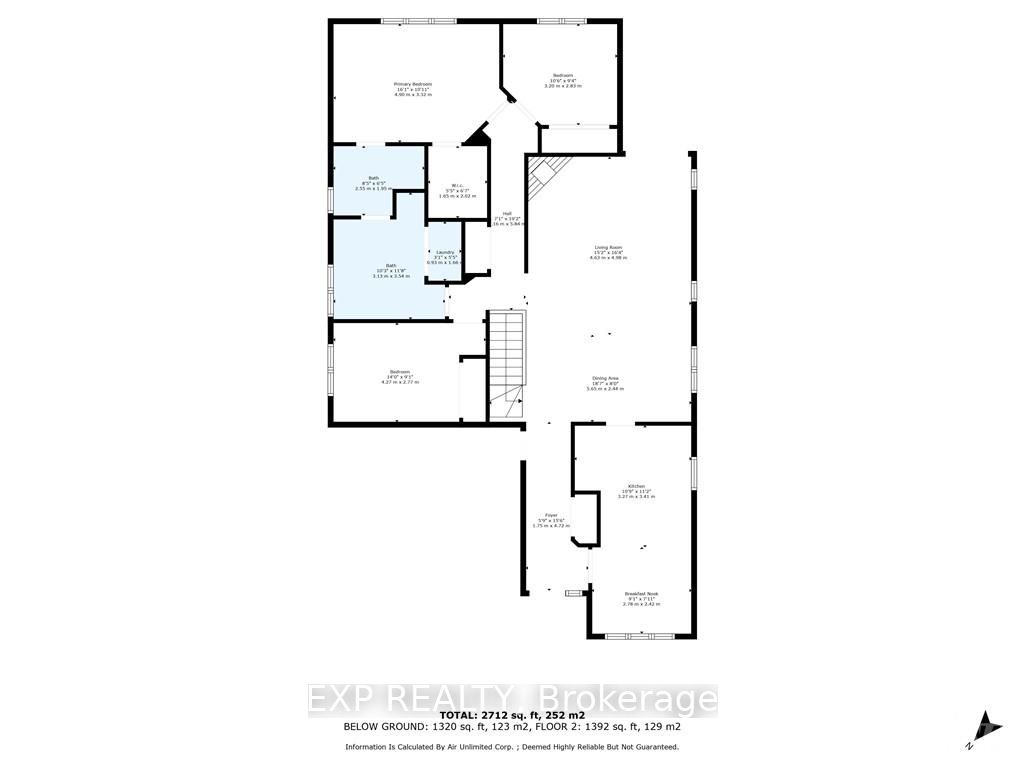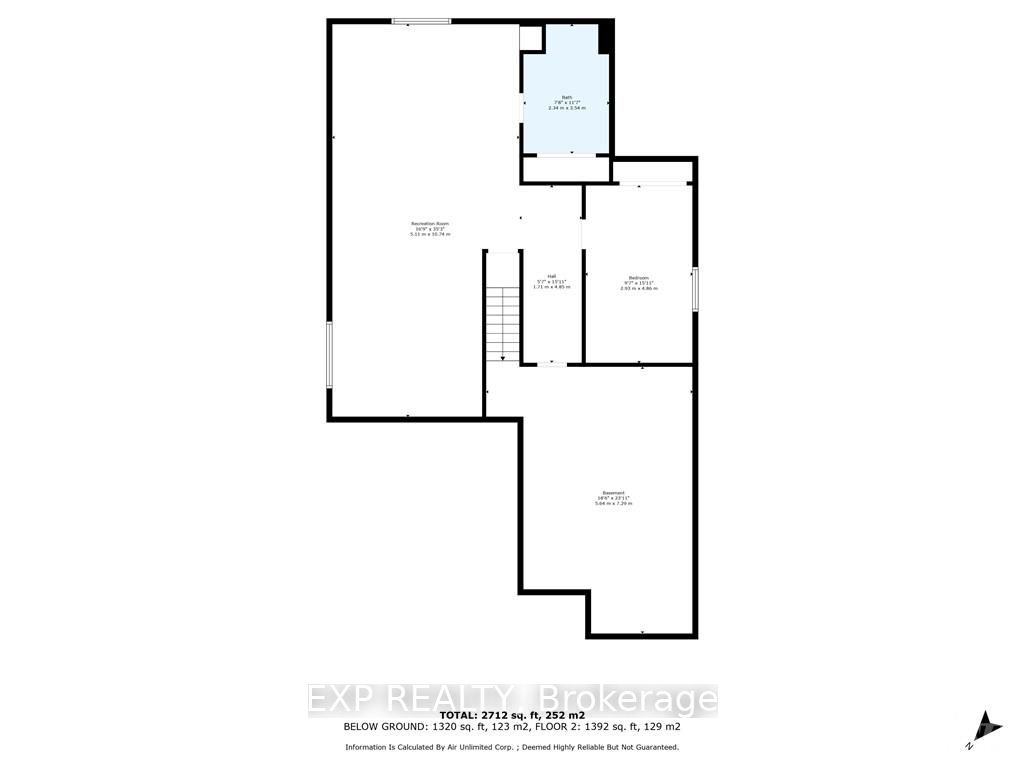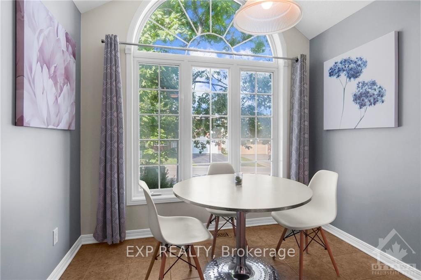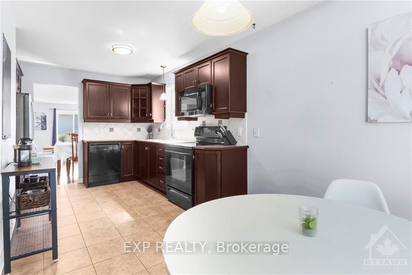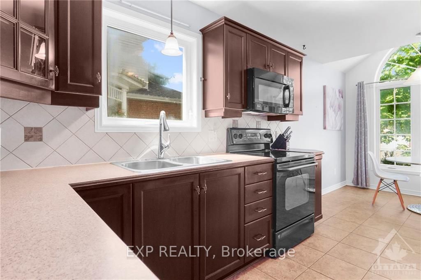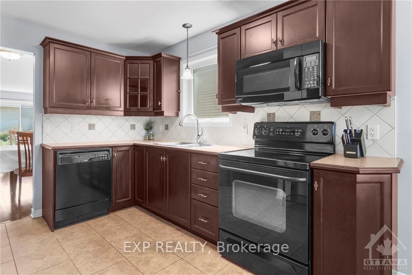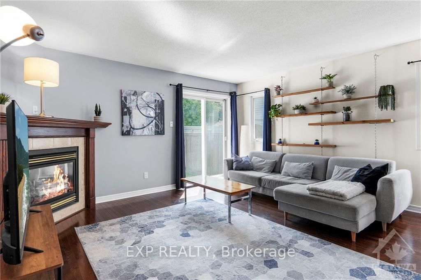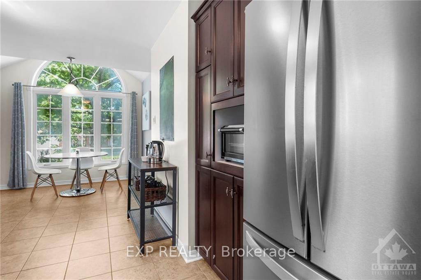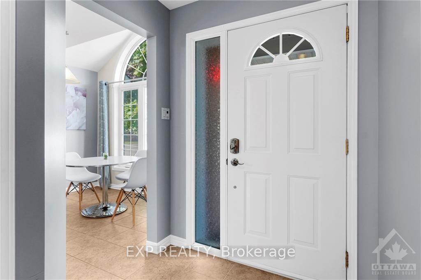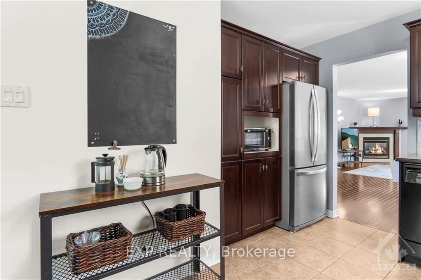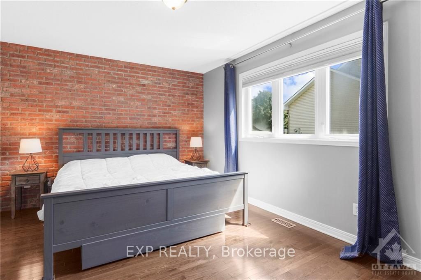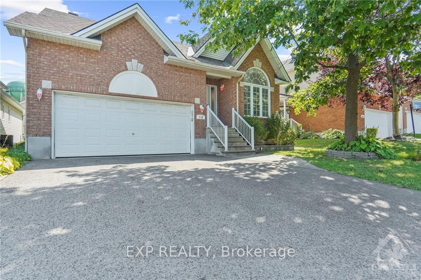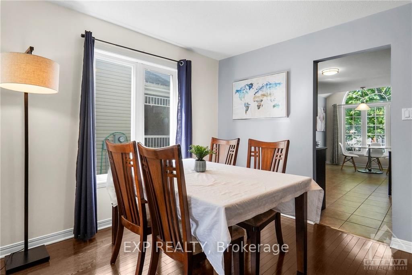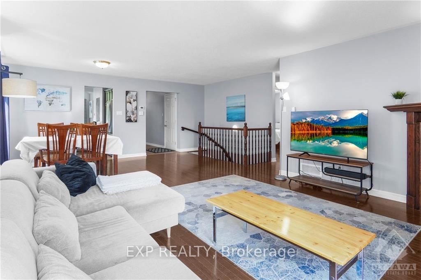$799,900
Available - For Sale
Listing ID: X10419539
114 ECHOWOODS Ave , Stittsville - Munster - Richmond, K2S 2E7, Ontario
| Flooring: Tile, Open House Sunday 2pm-4pm! This 3+1 bedroom, 3 full bath bungalow is located in the highly desirable Stittsville neighbourhood, showcasing pride of ownership throughout. The layout features a spacious eat-in kitchen and an open dining room and living area with gas fireplace and patio doors leading to a bright backyard and stone patio. Hardwood floors flow across the main level, including the primary bedroom, which offers an ensuite bathroom. A second 3-piece bath with a convenient washer/dryer completes the main floor. The finished lower level is a show stopper for any family and provides an expansive entertainment space, a 3-piece bath, and additional bedroom, with an oversized closet perfect for teens, guests, or potential in-law suite. This home includes an oversized 2-car garage and meticulous maintenance throughout. Walking distance to Timbermere park and all you preferred amenities. This home is truly move-in ready. Make it yours!, Flooring: Hardwood, Flooring: Laminate |
| Price | $799,900 |
| Taxes: | $5023.00 |
| Address: | 114 ECHOWOODS Ave , Stittsville - Munster - Richmond, K2S 2E7, Ontario |
| Lot Size: | 43.54 x 106.60 (Feet) |
| Directions/Cross Streets: | Hazeldean to Carp Road. Carp Road to Echowoods Avenue. |
| Rooms: | 14 |
| Rooms +: | 0 |
| Bedrooms: | 3 |
| Bedrooms +: | 1 |
| Kitchens: | 1 |
| Kitchens +: | 0 |
| Family Room: | Y |
| Basement: | Finished, Full |
| Property Type: | Detached |
| Style: | Bungalow |
| Exterior: | Brick, Other |
| Garage Type: | Attached |
| Pool: | None |
| Property Features: | Park, Public Transit |
| Fireplace/Stove: | Y |
| Heat Source: | Gas |
| Heat Type: | Forced Air |
| Central Air Conditioning: | Central Air |
| Sewers: | Sewers |
| Water: | Municipal |
| Utilities-Gas: | Y |
$
%
Years
This calculator is for demonstration purposes only. Always consult a professional
financial advisor before making personal financial decisions.
| Although the information displayed is believed to be accurate, no warranties or representations are made of any kind. |
| EXP REALTY |
|
|

RAY NILI
Broker
Dir:
(416) 837 7576
Bus:
(905) 731 2000
Fax:
(905) 886 7557
| Virtual Tour | Book Showing | Email a Friend |
Jump To:
At a Glance:
| Type: | Freehold - Detached |
| Area: | Ottawa |
| Municipality: | Stittsville - Munster - Richmond |
| Neighbourhood: | 8211 - Stittsville (North) |
| Style: | Bungalow |
| Lot Size: | 43.54 x 106.60(Feet) |
| Tax: | $5,023 |
| Beds: | 3+1 |
| Baths: | 3 |
| Fireplace: | Y |
| Pool: | None |
Locatin Map:
Payment Calculator:
