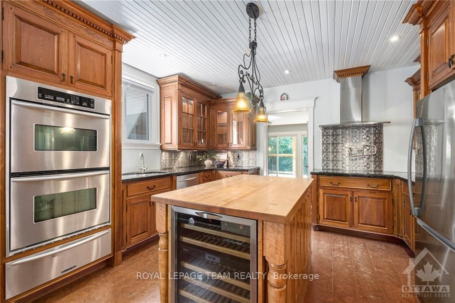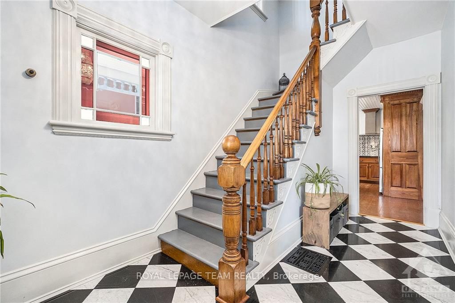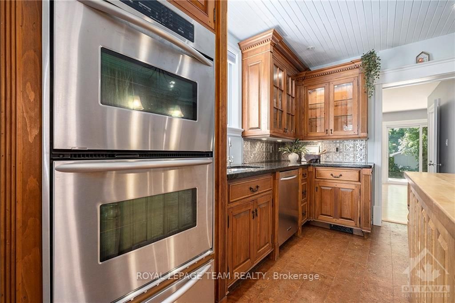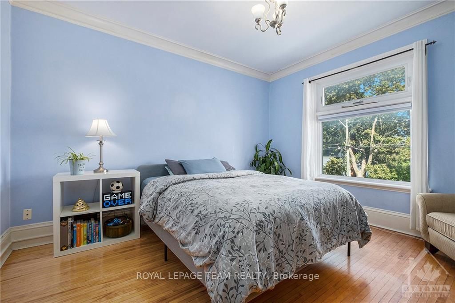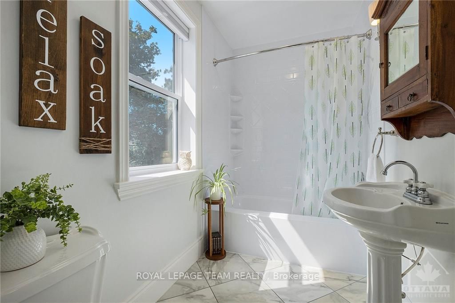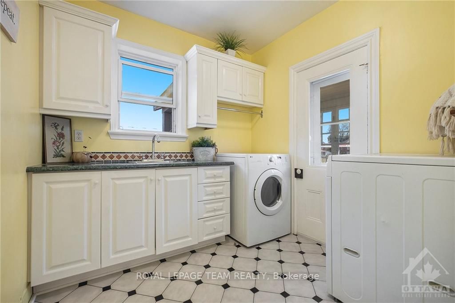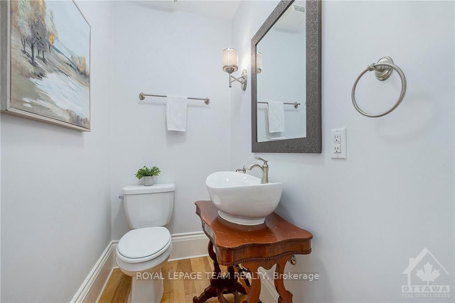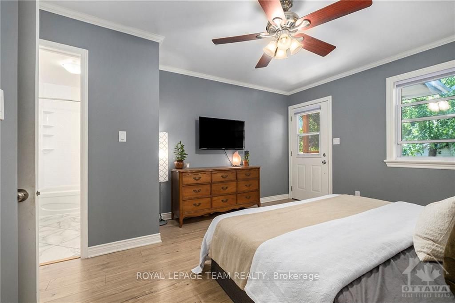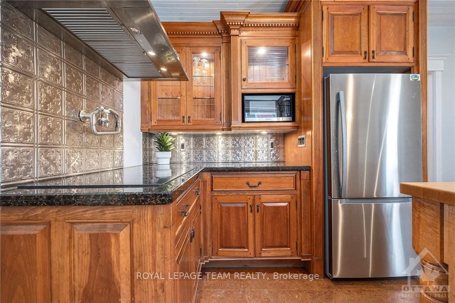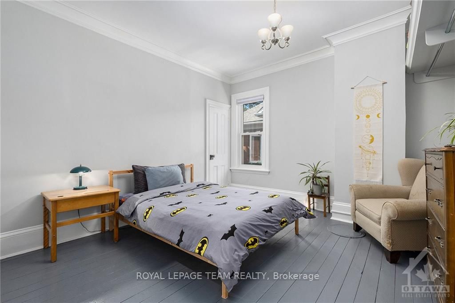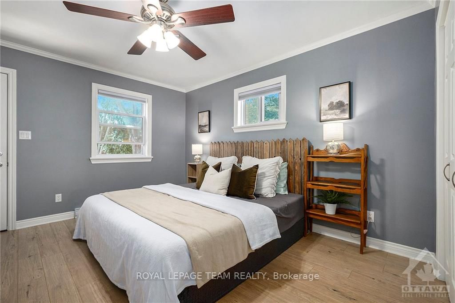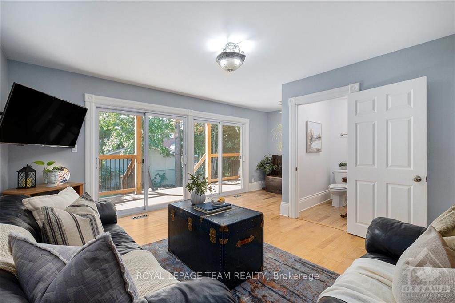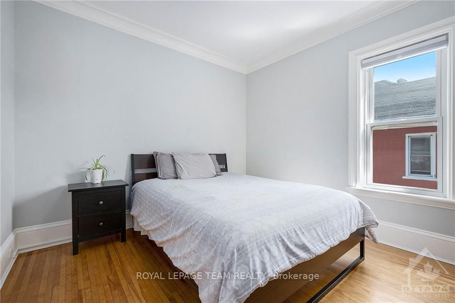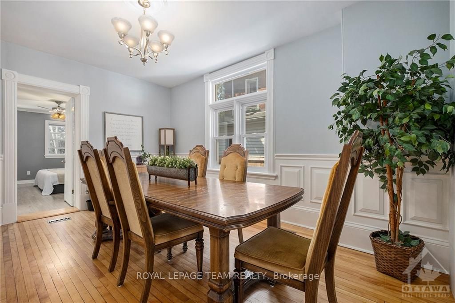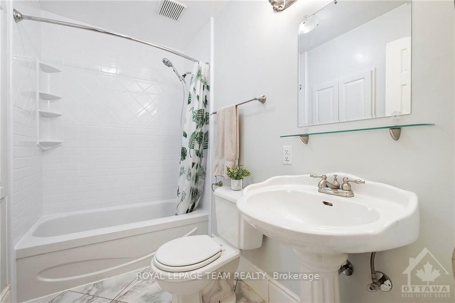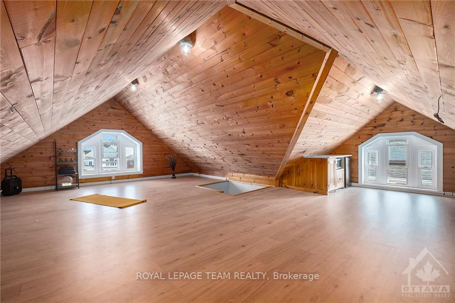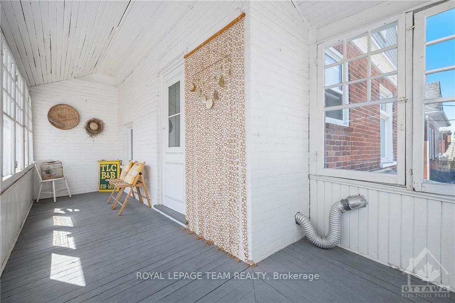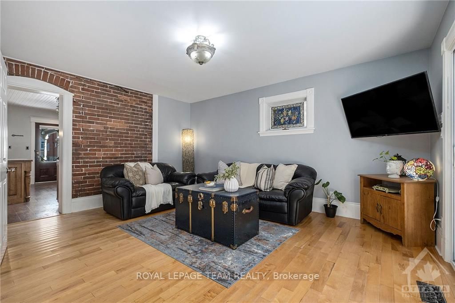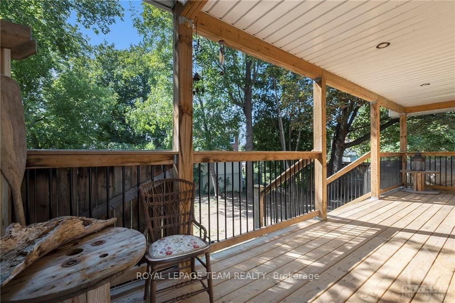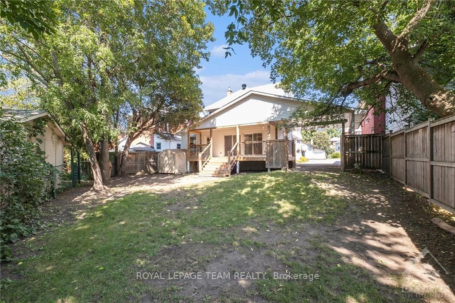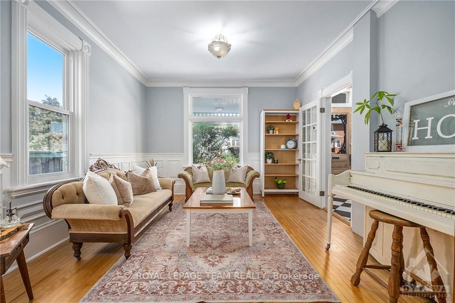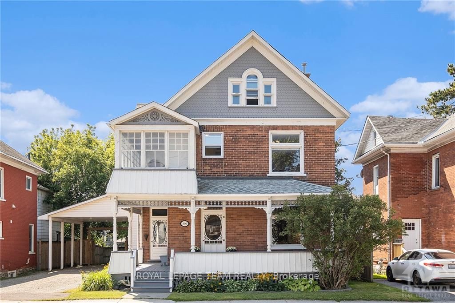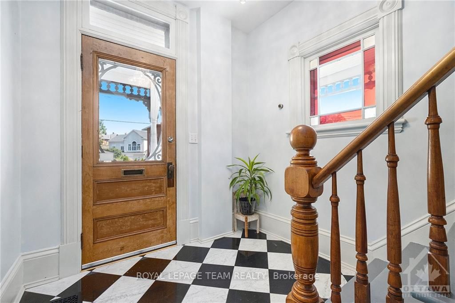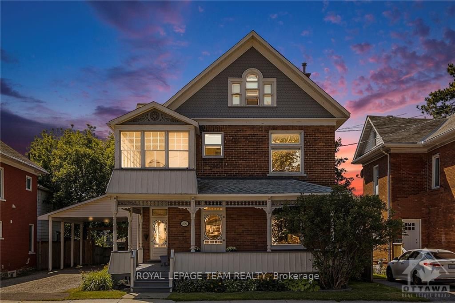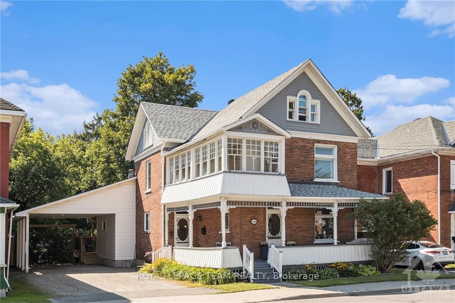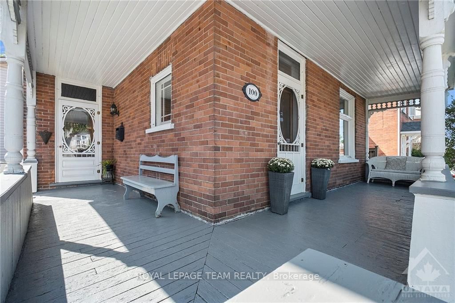$529,900
Available - For Sale
Listing ID: X10419614
100 ELMSLEY St North , Smiths Falls, K7A 2H2, Ontario
| Flooring: Tile, Presenting this delightful Victorian three-storey home with a rear addition. This spacious residence boasts four bedrooms on the main & upper levels, including a main floor bedroom with a full four-piece ensuite, additional full bathroom, and a convenient powder room. Set on a generous 58-foot wide lot, it offers ample parking for up to five vehicles, complete with a handy carport. The updated kitchen is a chef's dream, featuring granite countertops, a pot filler, pot lights, stainless steel appliances, and cork flooring. The second floor also includes a convenient laundry area. Enjoy the versatile finished attic space and the attractive blend of hardwood and other flooring throughout. Step outside through double patio doors to a fenced backyard, ideal for entertaining. The home features a durable brick and vinyl exterior, a covered porch, and an upper covered sunroom. With two separate hydro meters and 200 amp service, there's potential to convert this property back into a duplex., Flooring: Hardwood, Flooring: Laminate |
| Price | $529,900 |
| Taxes: | $5107.00 |
| Address: | 100 ELMSLEY St North , Smiths Falls, K7A 2H2, Ontario |
| Lot Size: | 58.00 x 78.00 (Feet) |
| Directions/Cross Streets: | Cornelia to Elmsley Street North. |
| Rooms: | 15 |
| Rooms +: | 0 |
| Bedrooms: | 4 |
| Bedrooms +: | 0 |
| Kitchens: | 1 |
| Kitchens +: | 0 |
| Family Room: | Y |
| Basement: | Crawl Space, Unfinished |
| Property Type: | Detached |
| Style: | 3-Storey |
| Exterior: | Brick, Wood |
| Garage Type: | Other |
| Pool: | None |
| Property Features: | Fenced Yard, Park, Public Transit |
| Fireplace/Stove: | N |
| Heat Source: | Gas |
| Heat Type: | Forced Air |
| Central Air Conditioning: | None |
| Sewers: | Sewers |
| Water: | Municipal |
| Utilities-Gas: | Y |
$
%
Years
This calculator is for demonstration purposes only. Always consult a professional
financial advisor before making personal financial decisions.
| Although the information displayed is believed to be accurate, no warranties or representations are made of any kind. |
| ROYAL LEPAGE TEAM REALTY |
|
|

RAY NILI
Broker
Dir:
(416) 837 7576
Bus:
(905) 731 2000
Fax:
(905) 886 7557
| Virtual Tour | Book Showing | Email a Friend |
Jump To:
At a Glance:
| Type: | Freehold - Detached |
| Area: | Lanark |
| Municipality: | Smiths Falls |
| Neighbourhood: | 901 - Smiths Falls |
| Style: | 3-Storey |
| Lot Size: | 58.00 x 78.00(Feet) |
| Tax: | $5,107 |
| Beds: | 4 |
| Baths: | 3 |
| Fireplace: | N |
| Pool: | None |
Locatin Map:
Payment Calculator:
