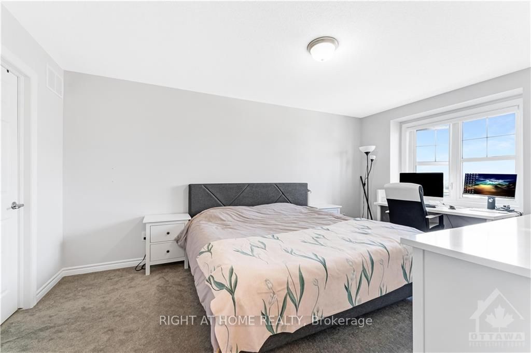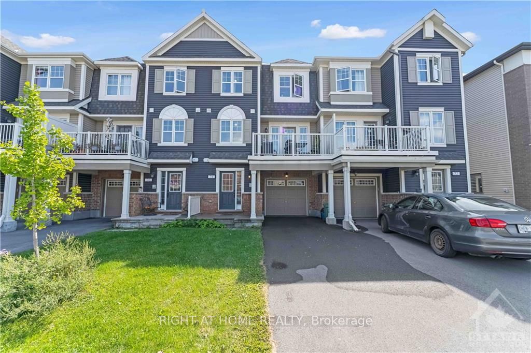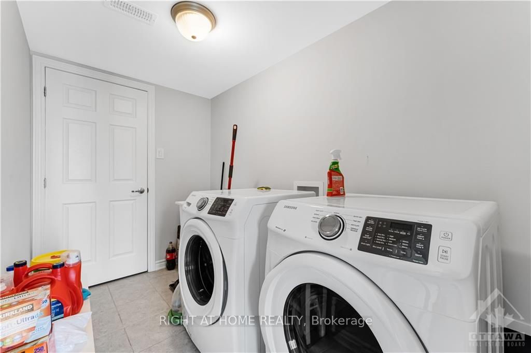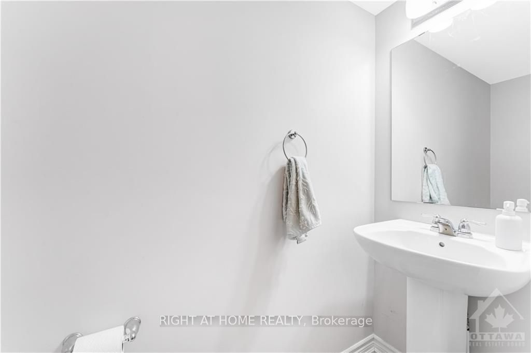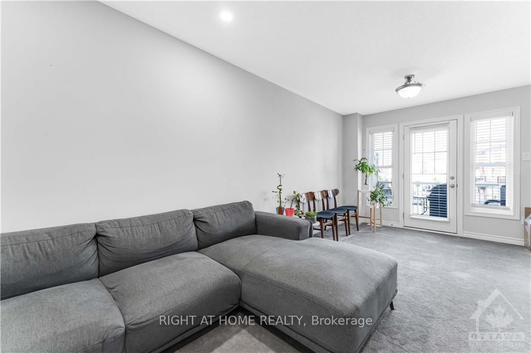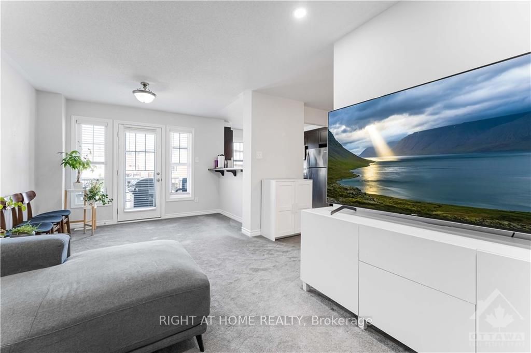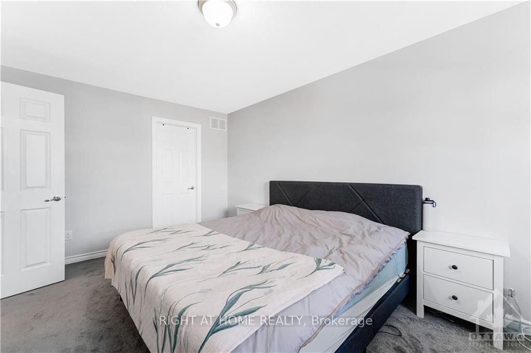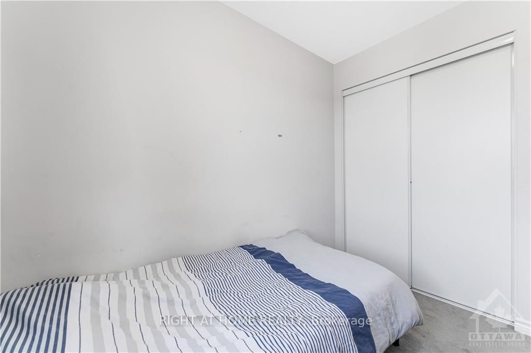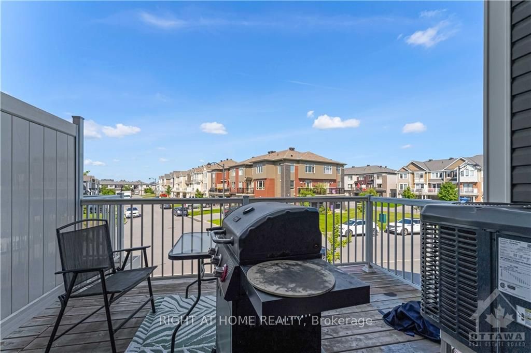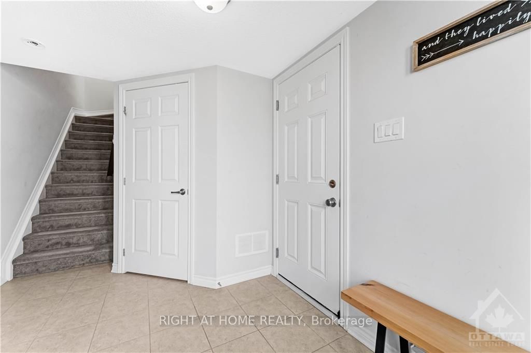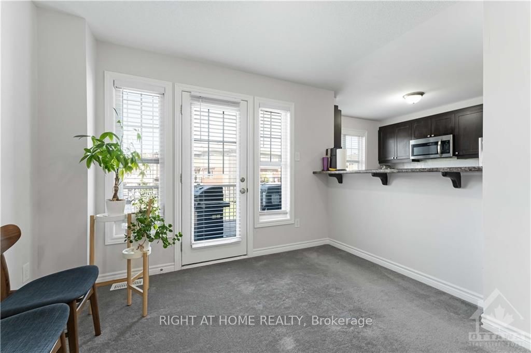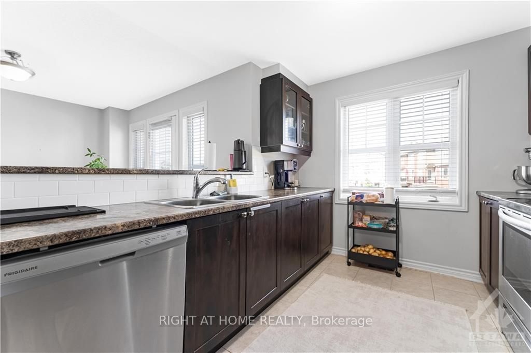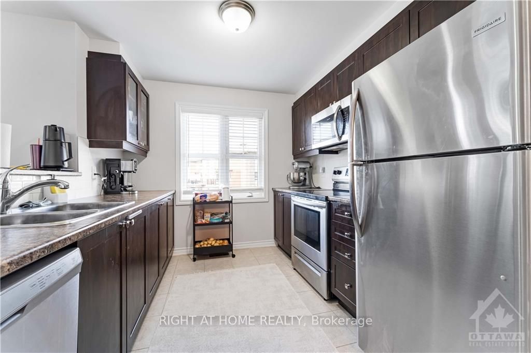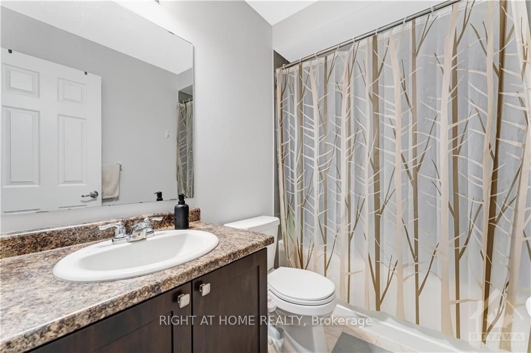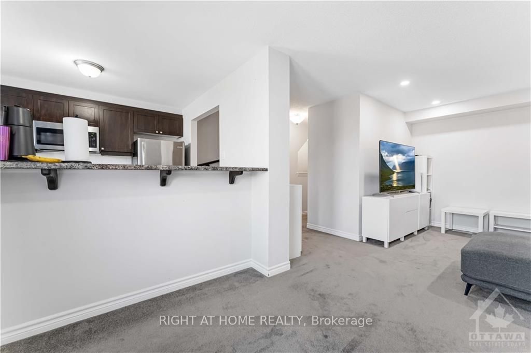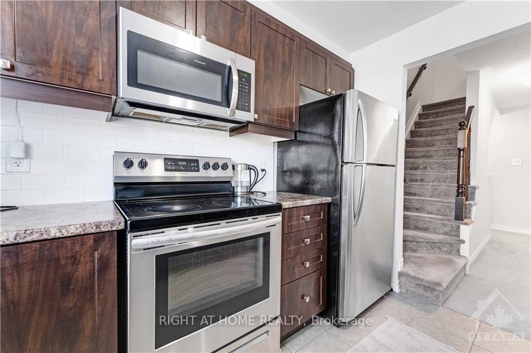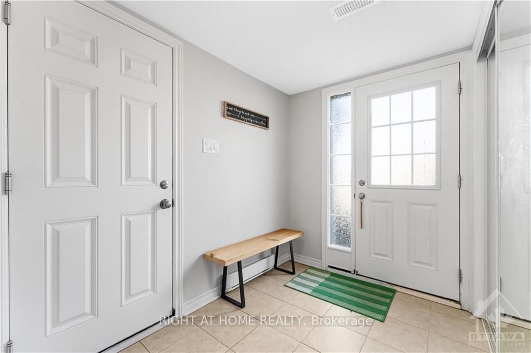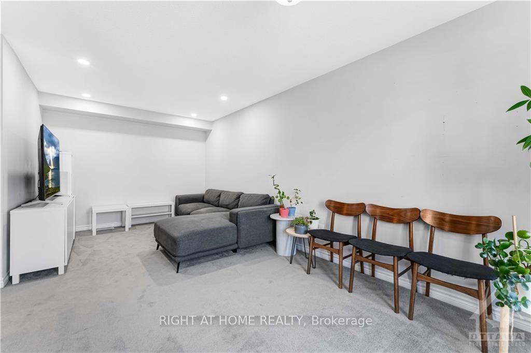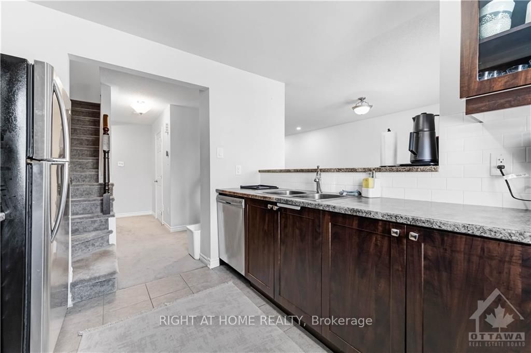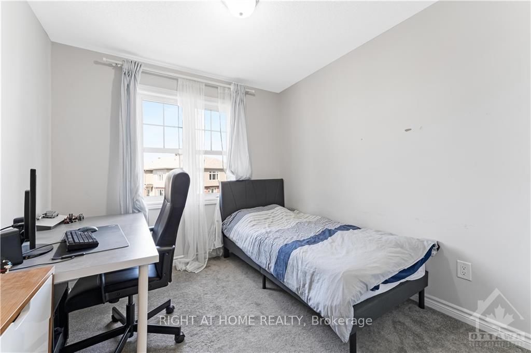$524,900
Available - For Sale
Listing ID: X10419598
74 FEATHERTOP Lane , Kanata, K2V 0K7, Ontario
| PRICE REDUCED! Welcome to your dream home! This stunning Mattamy residence, built in 2019, offers a sophisticated living space. This modern 2-bedroom, 2-bathroom home features an open-concept design, perfect for hosting gatherings. Step out onto your private balcony, ideal for summer barbecues! The gourmet kitchen is outfitted with stainless steel appliances and upgraded tall cabinetry, creating a fresh and bright atmosphere. Throughout the home, you'll find contemporary fixtures and beautiful upgraded hardwood floors. On the upper level, the primary bedroom boasts large windows, a spacious walk-in closet, and a luxurious ensuite with a walk-in shower. Additionally, there's a second bedroom and another full bathroom. The ground floor provides easy access to a generous garage, a large laundry room, and a welcoming entrance for your guests. Located just steps away from the Trans Canada Trail, public transit, parks, and schools., Flooring: Carpet Wall To Wall |
| Price | $524,900 |
| Taxes: | $3301.00 |
| Address: | 74 FEATHERTOP Lane , Kanata, K2V 0K7, Ontario |
| Lot Size: | 21.00 x 44.00 (Feet) |
| Directions/Cross Streets: | Hazeldean Road to Terry Fox Drive, turn right onto Abbott Street E, at the roundabout take the 3rd e |
| Rooms: | 8 |
| Rooms +: | 0 |
| Bedrooms: | 2 |
| Bedrooms +: | 0 |
| Kitchens: | 1 |
| Kitchens +: | 0 |
| Family Room: | N |
| Basement: | None |
| Property Type: | Att/Row/Twnhouse |
| Style: | 3-Storey |
| Exterior: | Brick, Other |
| Garage Type: | Attached |
| Pool: | None |
| Property Features: | Park, Public Transit |
| Heat Source: | Gas |
| Heat Type: | Forced Air |
| Central Air Conditioning: | Central Air |
| Sewers: | Sewers |
| Water: | Municipal |
| Utilities-Gas: | Y |
$
%
Years
This calculator is for demonstration purposes only. Always consult a professional
financial advisor before making personal financial decisions.
| Although the information displayed is believed to be accurate, no warranties or representations are made of any kind. |
| RIGHT AT HOME REALTY |
|
|

RAY NILI
Broker
Dir:
(416) 837 7576
Bus:
(905) 731 2000
Fax:
(905) 886 7557
| Book Showing | Email a Friend |
Jump To:
At a Glance:
| Type: | Freehold - Att/Row/Twnhouse |
| Area: | Ottawa |
| Municipality: | Kanata |
| Neighbourhood: | 9010 - Kanata - Emerald Meadows/Trailwest |
| Style: | 3-Storey |
| Lot Size: | 21.00 x 44.00(Feet) |
| Tax: | $3,301 |
| Beds: | 2 |
| Baths: | 2 |
| Pool: | None |
Locatin Map:
Payment Calculator:
