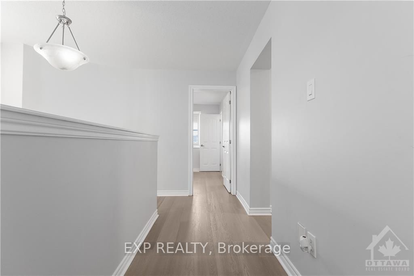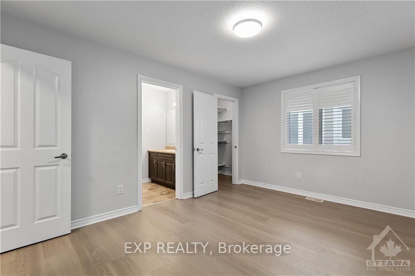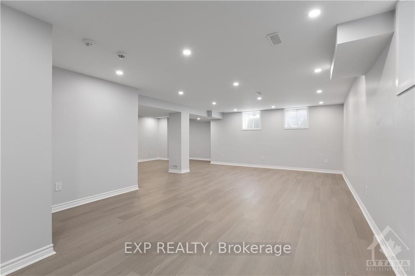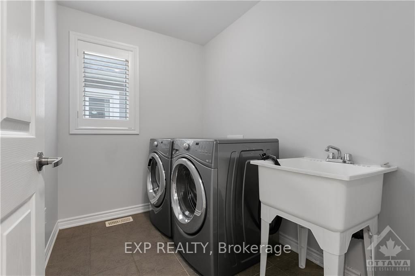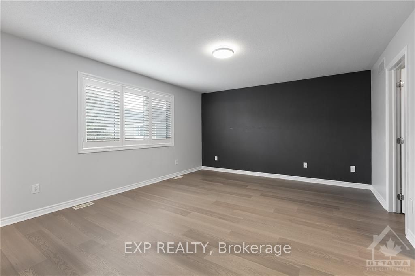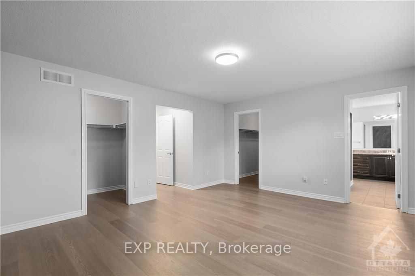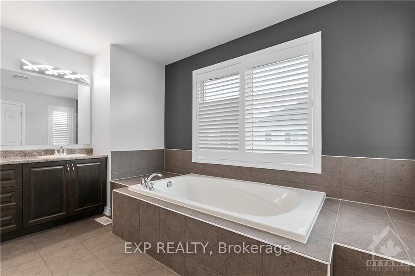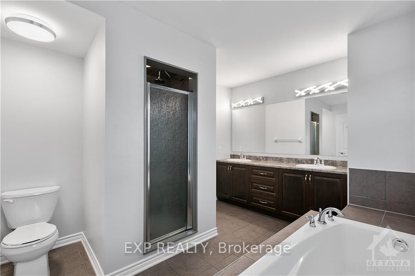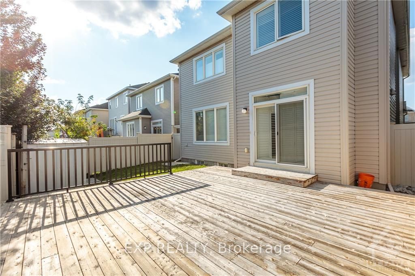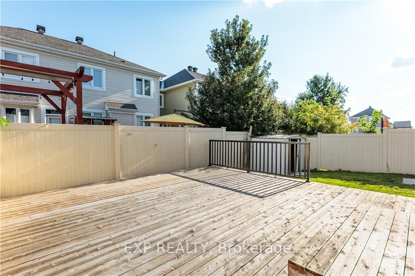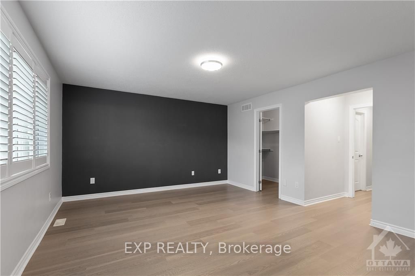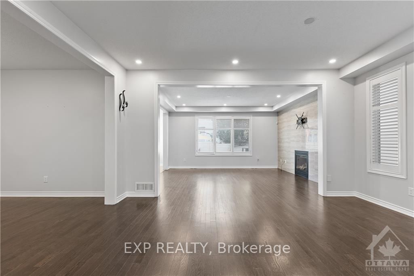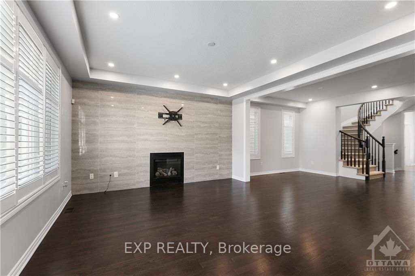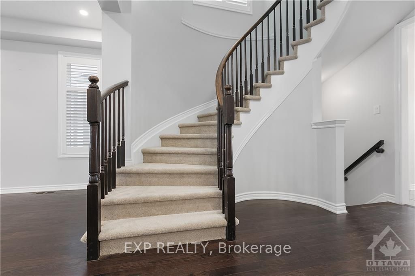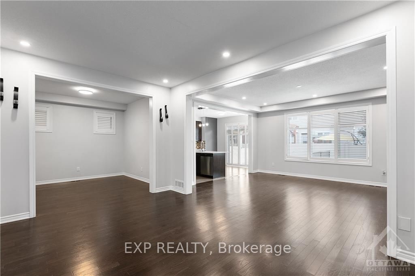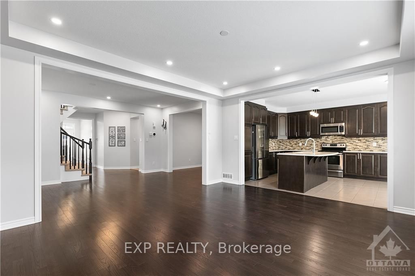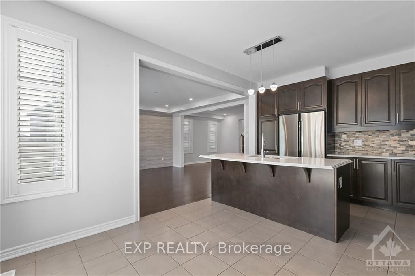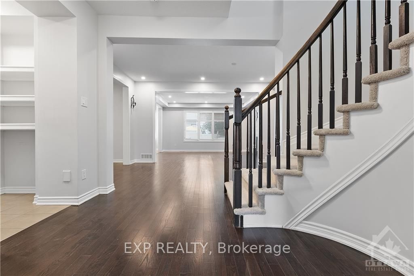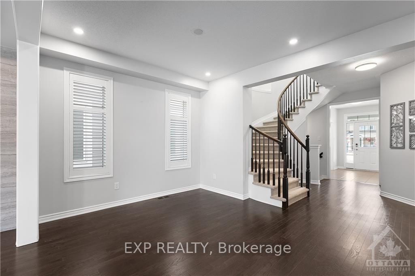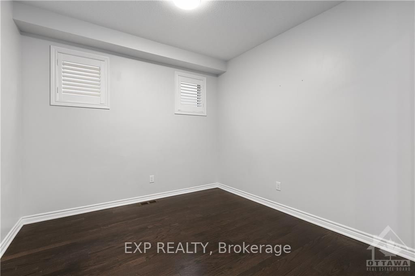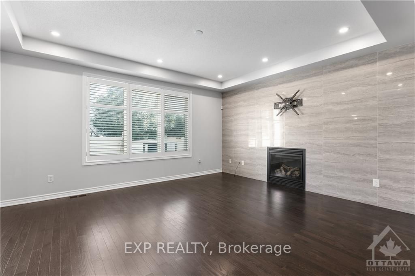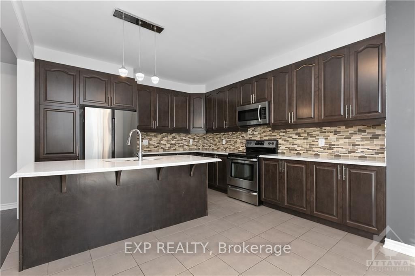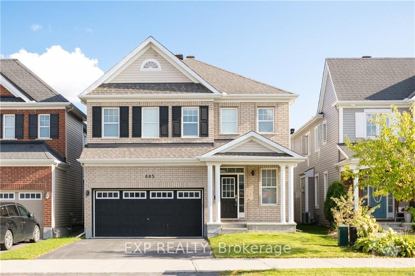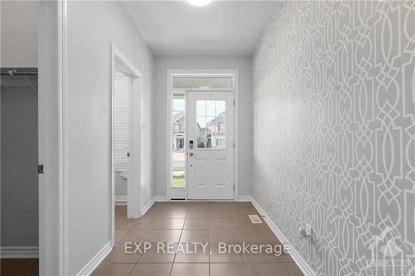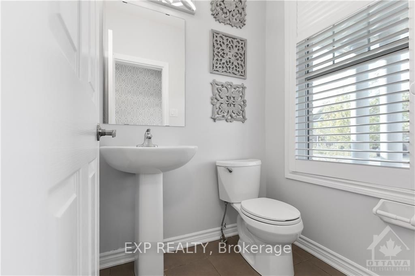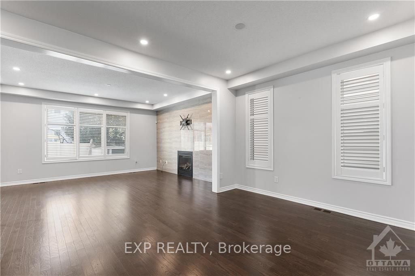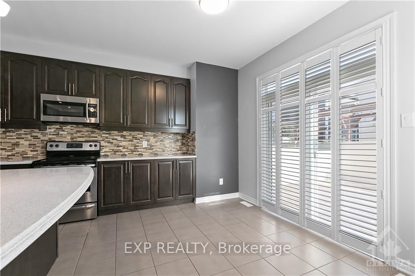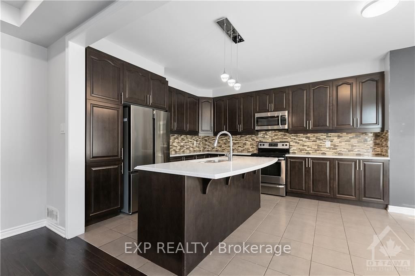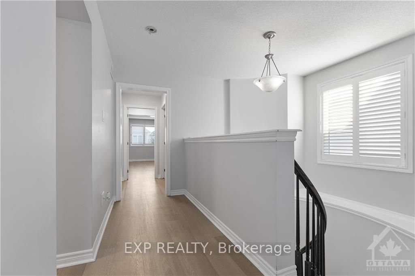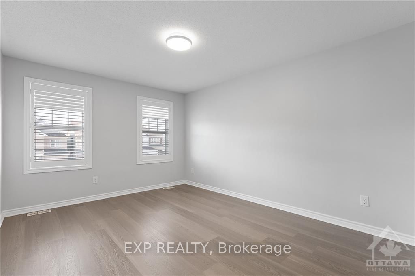$929,000
Available - For Sale
Listing ID: X10419508
605 DUNDONALD Dr , Barrhaven, K2J 5Y8, Ontario
| Flooring: Tile, Flooring: Hardwood, ABSOLUTELY STUNNING Detached Home with a Double Garage in highly sought after Half Moon Bay! 4 Bedrooms, 5 Bathrooms (2 en-suites). This Beautiful & Bright Parkside Model is approx. 2,669 sqft. PLUS a FULLY FINISHED BASEMENT with full bathroom! Grand Foyer with Walk-In Foyer Closet, 9' Ceilings, Gleaming Hardwood Flooring throughout the Open Concept Main Floor, Mudroom + Bench with WIC, Tons of Pot lights, Custom California Shutters throughout, Modern Tiled Fireplace Wall in Great Room. Kitchen features QUARTZ Counters & Island, S/S Appliances, Tiled floor & Undercabinet lights and Backsplash. Gorgeous Curved Stairs leads to 4 Large Bedrooms, 2 En-suites & Laundry Room. TWO walk-in closets in the Master Bedroom with a 4pc. Ensuite Bathroom with a Double Sink. FULLY FINISHED & PVC fully fenced in the backyard with a Large 400 sf CEDAR deck that has deck lights and beautiful railings! Open House This Sunday Nov 10 from 2 PM until 4 PM, Flooring: Laminate |
| Price | $929,000 |
| Taxes: | $6245.00 |
| Address: | 605 DUNDONALD Dr , Barrhaven, K2J 5Y8, Ontario |
| Lot Size: | 36.67 x 89.31 (Feet) |
| Directions/Cross Streets: | When heading South on Greenbank, turn Right on Dundonald Dr., straight through the roundabout, prope |
| Rooms: | 20 |
| Rooms +: | 4 |
| Bedrooms: | 4 |
| Bedrooms +: | 0 |
| Kitchens: | 1 |
| Kitchens +: | 0 |
| Family Room: | Y |
| Basement: | Finished, Full |
| Property Type: | Detached |
| Style: | 2-Storey |
| Exterior: | Brick, Other |
| Garage Type: | Detached |
| Pool: | None |
| Property Features: | Fenced Yard, Park, Public Transit, School Bus Route |
| Heat Source: | Gas |
| Heat Type: | Forced Air |
| Central Air Conditioning: | Central Air |
| Sewers: | Sewers |
| Water: | Municipal |
| Utilities-Gas: | Y |
$
%
Years
This calculator is for demonstration purposes only. Always consult a professional
financial advisor before making personal financial decisions.
| Although the information displayed is believed to be accurate, no warranties or representations are made of any kind. |
| EXP REALTY |
|
|

RAY NILI
Broker
Dir:
(416) 837 7576
Bus:
(905) 731 2000
Fax:
(905) 886 7557
| Book Showing | Email a Friend |
Jump To:
At a Glance:
| Type: | Freehold - Detached |
| Area: | Ottawa |
| Municipality: | Barrhaven |
| Neighbourhood: | 7711 - Barrhaven - Half Moon Bay |
| Style: | 2-Storey |
| Lot Size: | 36.67 x 89.31(Feet) |
| Tax: | $6,245 |
| Beds: | 4 |
| Baths: | 5 |
| Pool: | None |
Locatin Map:
Payment Calculator:
